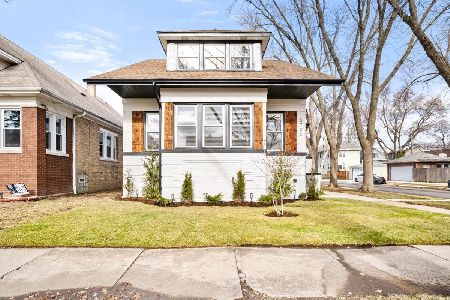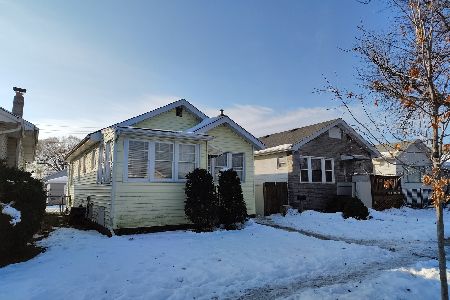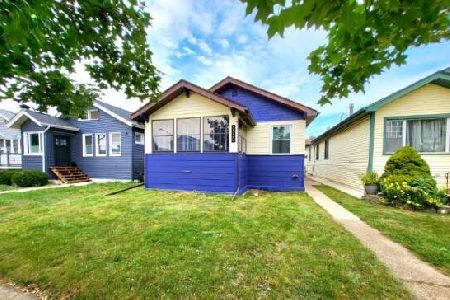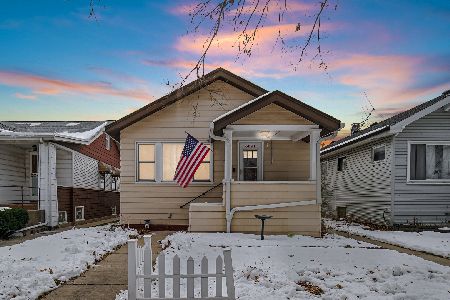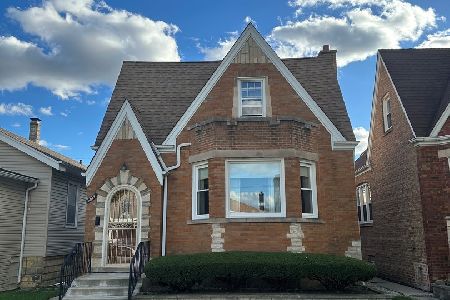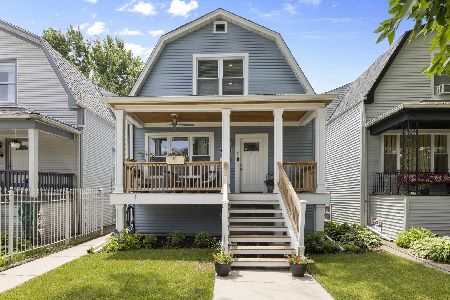5703 Waveland Avenue, Portage Park, Chicago, Illinois 60634
$395,000
|
Sold
|
|
| Status: | Closed |
| Sqft: | 2,735 |
| Cost/Sqft: | $150 |
| Beds: | 3 |
| Baths: | 4 |
| Year Built: | 1920 |
| Property Taxes: | $6,508 |
| Days On Market: | 2510 |
| Lot Size: | 0,08 |
Description
Newly rehabbed 5 bed/4bath Portage Park SFH with 3 fully finished levels. Features an oversize kitchen/breakfast area with plenty of room for dining room or kitchen table; deluxe black stainless steel appliance package, beautiful granite countertops, and an abundance of soft-closing cabinets. The large master bedroom w/ walk-in closets leads to your luxurious en-suite master bathroom that includes a separate soaking tub, dual vanity/sinks, and a rain-shower. The upstairs also has the coveted 2nd bathroom. This is a very versatile layout; each floor has a living area that can be used as a family room, a playroom, an office, a sitting room or whatever makes the most sense for your family. Large new back deck, a front porch and even a deck off the master bedroom. All work done with permits; walls gutted to the studs, new electrical and new plumbing throughout. Nice quiet street with close proximity to restaurants, expressway, and beautiful Portage Park.
Property Specifics
| Single Family | |
| — | |
| — | |
| 1920 | |
| Full | |
| — | |
| No | |
| 0.08 |
| Cook | |
| — | |
| 0 / Not Applicable | |
| None | |
| Lake Michigan | |
| Public Sewer | |
| 10301493 | |
| 13202260180000 |
Property History
| DATE: | EVENT: | PRICE: | SOURCE: |
|---|---|---|---|
| 30 Oct, 2015 | Sold | $221,000 | MRED MLS |
| 21 Jul, 2015 | Under contract | $179,900 | MRED MLS |
| 4 Jul, 2015 | Listed for sale | $179,900 | MRED MLS |
| 24 Apr, 2019 | Sold | $395,000 | MRED MLS |
| 17 Mar, 2019 | Under contract | $410,000 | MRED MLS |
| 8 Mar, 2019 | Listed for sale | $410,000 | MRED MLS |
| 21 Jul, 2022 | Sold | $605,000 | MRED MLS |
| 19 Jun, 2022 | Under contract | $584,900 | MRED MLS |
| 16 Jun, 2022 | Listed for sale | $584,900 | MRED MLS |
Room Specifics
Total Bedrooms: 5
Bedrooms Above Ground: 3
Bedrooms Below Ground: 2
Dimensions: —
Floor Type: Carpet
Dimensions: —
Floor Type: Hardwood
Dimensions: —
Floor Type: Carpet
Dimensions: —
Floor Type: —
Full Bathrooms: 4
Bathroom Amenities: Separate Shower,Double Sink,Soaking Tub
Bathroom in Basement: 1
Rooms: Bedroom 5,Office,Walk In Closet,Foyer,Breakfast Room,Balcony/Porch/Lanai,Deck,Other Room,Sitting Room,Storage
Basement Description: Finished,Exterior Access
Other Specifics
| 2 | |
| — | |
| — | |
| Balcony, Deck, Porch, Storms/Screens | |
| — | |
| 30X125 | |
| — | |
| Full | |
| Hardwood Floors, First Floor Full Bath, Walk-In Closet(s) | |
| Range, Microwave, Dishwasher, Refrigerator, Washer, Dryer, Range Hood | |
| Not in DB | |
| — | |
| — | |
| — | |
| Electric |
Tax History
| Year | Property Taxes |
|---|---|
| 2015 | $4,263 |
| 2019 | $6,508 |
| 2022 | $6,781 |
Contact Agent
Nearby Similar Homes
Nearby Sold Comparables
Contact Agent
Listing Provided By
Dirk A. Gould Realty LLC

