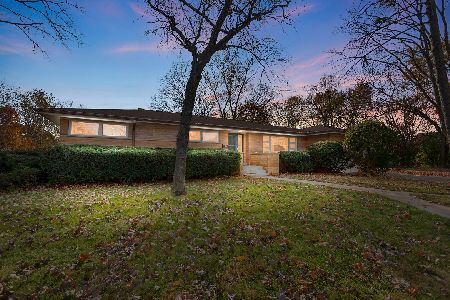5703 Woodland Drive, Western Springs, Illinois 60558
$410,000
|
Sold
|
|
| Status: | Closed |
| Sqft: | 2,408 |
| Cost/Sqft: | $184 |
| Beds: | 3 |
| Baths: | 2 |
| Year Built: | 1959 |
| Property Taxes: | $10,645 |
| Days On Market: | 1541 |
| Lot Size: | 0,26 |
Description
Wonderful single-level Ranch home in Western Springs' Ridgewood neighborhood. This home is perfect for first-time buyers looking for a home in the highly desirable La Grange Highlands school district or those looking to downsize in Western Springs. The bright living room offers a mid-century modern layout with a fireplace that provides separation to the dining room and kitchen. The classic galley kitchen is open to the dining room, which is at the center of the home. The adjacent family room provides plenty of space for kids and entertainment. Freshly painted and with new carpet, this space leads directly to the custom paver patio that overlooks the private backyard. The primary suite at the back of the home includes a large closet and private en-suite. Two more bedrooms share a full bath off the hallway. Great amenities include easy access to Ridgewood Park, which offers a playground, soccer and baseball fields and walking path.
Property Specifics
| Single Family | |
| — | |
| Ranch | |
| 1959 | |
| None | |
| — | |
| No | |
| 0.26 |
| Cook | |
| — | |
| — / Not Applicable | |
| None | |
| Public | |
| Public Sewer | |
| 11230444 | |
| 18182120020000 |
Nearby Schools
| NAME: | DISTRICT: | DISTANCE: | |
|---|---|---|---|
|
Grade School
Highlands Elementary School |
106 | — | |
|
Middle School
Highlands Middle School |
106 | Not in DB | |
|
High School
Lyons Twp High School |
204 | Not in DB | |
Property History
| DATE: | EVENT: | PRICE: | SOURCE: |
|---|---|---|---|
| 19 Sep, 2014 | Sold | $365,000 | MRED MLS |
| 25 Jul, 2014 | Under contract | $379,000 | MRED MLS |
| 14 Jul, 2014 | Listed for sale | $379,000 | MRED MLS |
| 5 Nov, 2021 | Sold | $410,000 | MRED MLS |
| 8 Oct, 2021 | Under contract | $444,000 | MRED MLS |
| 27 Sep, 2021 | Listed for sale | $444,000 | MRED MLS |

Room Specifics
Total Bedrooms: 3
Bedrooms Above Ground: 3
Bedrooms Below Ground: 0
Dimensions: —
Floor Type: Hardwood
Dimensions: —
Floor Type: Hardwood
Full Bathrooms: 2
Bathroom Amenities: —
Bathroom in Basement: 0
Rooms: No additional rooms
Basement Description: Crawl
Other Specifics
| 2 | |
| Concrete Perimeter | |
| Asphalt | |
| Brick Paver Patio | |
| — | |
| 82X140 | |
| — | |
| — | |
| Hardwood Floors, Solar Tubes/Light Tubes, First Floor Bedroom, First Floor Laundry | |
| Range, Microwave, Dishwasher, Refrigerator, Washer, Dryer, Indoor Grill | |
| Not in DB | |
| Park, Street Lights, Street Paved | |
| — | |
| — | |
| Wood Burning |
Tax History
| Year | Property Taxes |
|---|---|
| 2014 | $6,561 |
| 2021 | $10,645 |
Contact Agent
Nearby Similar Homes
Nearby Sold Comparables
Contact Agent
Listing Provided By
@properties









