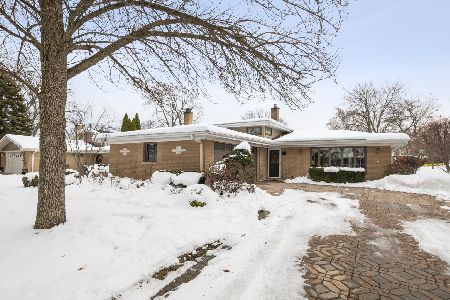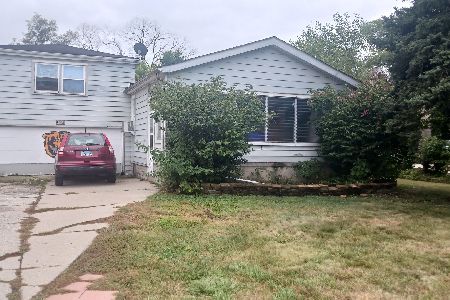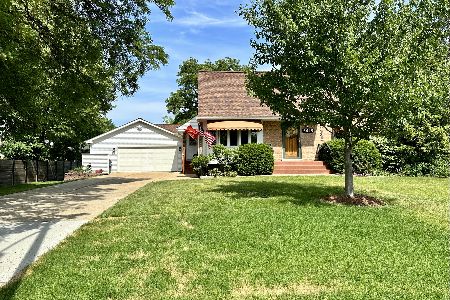5704 Catherine Avenue, Countryside, Illinois 60525
$509,900
|
Sold
|
|
| Status: | Closed |
| Sqft: | 2,303 |
| Cost/Sqft: | $221 |
| Beds: | 5 |
| Baths: | 3 |
| Year Built: | 1954 |
| Property Taxes: | $9,120 |
| Days On Market: | 2482 |
| Lot Size: | 1,11 |
Description
Rare opportunity to own this updated, sprawling ranch home on 1.106 acres! 4/5 bedrooms, 3 full updated baths, warm, open concept feel with stellar views of the southern exposed backyard that backs to woods yet has plenty of sunshine for gardens. Many major improvements including an amazing full front porch with ceiling fans, can lights and wood ceiling (2017); furnace (2014), roof (2014), full front landscape design (2017), kitchen renovation with custom cherry cabinets, bamboo flooring, granite counters/backsplash, lighting, stainless appliances. Master has all new bath (2017), his & her closets. 5th bedroom is used as a den but could also be a guest bedroom as full updated bath is nearby. New attic insulation (2019). Fully fenced yard plus fenced dog run. Minutes to downtown LaGrange, coveted LaGrange District 105 and Lyons Township HS. Amazing opportunity, don't wait!
Property Specifics
| Single Family | |
| — | |
| — | |
| 1954 | |
| None | |
| RANCH | |
| No | |
| 1.11 |
| Cook | |
| — | |
| 0 / Not Applicable | |
| None | |
| Lake Michigan | |
| Public Sewer | |
| 10339609 | |
| 18161040140000 |
Nearby Schools
| NAME: | DISTRICT: | DISTANCE: | |
|---|---|---|---|
|
Grade School
Ideal Elementary School |
105 | — | |
|
Middle School
Wm F Gurrie Middle School |
105 | Not in DB | |
|
High School
Lyons Twp High School |
204 | Not in DB | |
Property History
| DATE: | EVENT: | PRICE: | SOURCE: |
|---|---|---|---|
| 21 Jun, 2019 | Sold | $509,900 | MRED MLS |
| 29 Apr, 2019 | Under contract | $509,900 | MRED MLS |
| 10 Apr, 2019 | Listed for sale | $509,900 | MRED MLS |
Room Specifics
Total Bedrooms: 5
Bedrooms Above Ground: 5
Bedrooms Below Ground: 0
Dimensions: —
Floor Type: Carpet
Dimensions: —
Floor Type: Carpet
Dimensions: —
Floor Type: Carpet
Dimensions: —
Floor Type: —
Full Bathrooms: 3
Bathroom Amenities: —
Bathroom in Basement: 0
Rooms: Bedroom 5
Basement Description: Crawl
Other Specifics
| 2.5 | |
| — | |
| Asphalt | |
| Patio | |
| — | |
| 150 X 326 | |
| — | |
| Full | |
| Bar-Wet, Hardwood Floors, First Floor Bedroom, First Floor Laundry, First Floor Full Bath | |
| Range, Microwave, Dishwasher, Refrigerator, Washer, Dryer | |
| Not in DB | |
| Street Lights, Street Paved | |
| — | |
| — | |
| — |
Tax History
| Year | Property Taxes |
|---|---|
| 2019 | $9,120 |
Contact Agent
Nearby Similar Homes
Nearby Sold Comparables
Contact Agent
Listing Provided By
Berkshire Hathaway HomeServices KoenigRubloff










