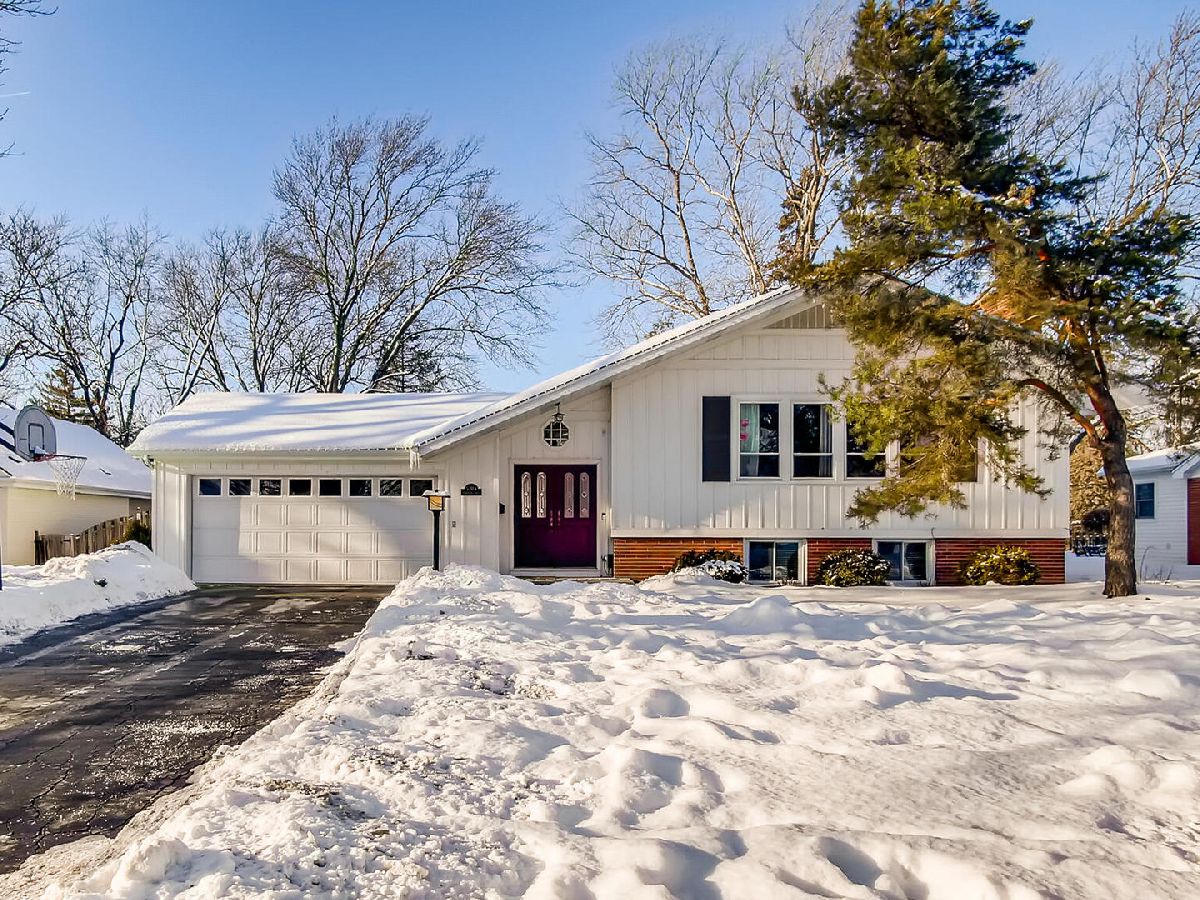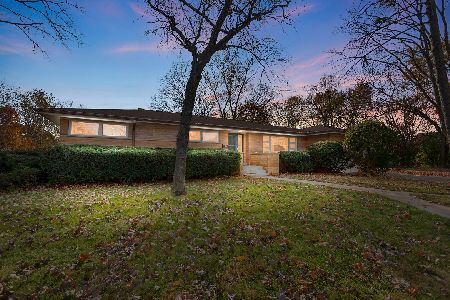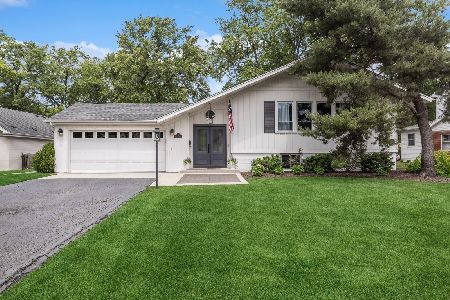5704 Crestview Drive, Western Springs, Illinois 60558
$555,000
|
Sold
|
|
| Status: | Closed |
| Sqft: | 1,672 |
| Cost/Sqft: | $328 |
| Beds: | 3 |
| Baths: | 3 |
| Year Built: | 1962 |
| Property Taxes: | $9,929 |
| Days On Market: | 1770 |
| Lot Size: | 0,28 |
Description
Wonderful raised ranch with all the right updates! Kitchen was completely renovated in 2017, including removal of walls for the open concept feel. New hardwood floors added to main level with new stairs to both upper & lower level & new banister to complete the modernized look. Oversized windows bring amazing southern light. The ensuite primary bedroom has its own fireplace & great space. Lower level is fully finished with half bath, laundry & a salon that can easily be converted to an office. Attached two car garage & fully fenced yard. Welcome home!!
Property Specifics
| Single Family | |
| — | |
| — | |
| 1962 | |
| Full | |
| — | |
| No | |
| 0.28 |
| Cook | |
| — | |
| 0 / Not Applicable | |
| None | |
| Public,Community Well | |
| Public Sewer | |
| 10990470 | |
| 18182060160000 |
Nearby Schools
| NAME: | DISTRICT: | DISTANCE: | |
|---|---|---|---|
|
Grade School
Highlands Elementary School |
106 | — | |
|
Middle School
Highlands Middle School |
106 | Not in DB | |
|
High School
Lyons Twp High School |
204 | Not in DB | |
Property History
| DATE: | EVENT: | PRICE: | SOURCE: |
|---|---|---|---|
| 23 Apr, 2021 | Sold | $555,000 | MRED MLS |
| 15 Feb, 2021 | Under contract | $549,000 | MRED MLS |
| 12 Feb, 2021 | Listed for sale | $549,000 | MRED MLS |
| 25 Oct, 2024 | Sold | $800,000 | MRED MLS |
| 25 Aug, 2024 | Under contract | $819,000 | MRED MLS |
| — | Last price change | $849,000 | MRED MLS |
| 17 Jul, 2024 | Listed for sale | $849,000 | MRED MLS |

























Room Specifics
Total Bedrooms: 3
Bedrooms Above Ground: 3
Bedrooms Below Ground: 0
Dimensions: —
Floor Type: Hardwood
Dimensions: —
Floor Type: Hardwood
Full Bathrooms: 3
Bathroom Amenities: —
Bathroom in Basement: 1
Rooms: No additional rooms
Basement Description: Finished
Other Specifics
| 2 | |
| — | |
| Asphalt | |
| Patio, Above Ground Pool | |
| — | |
| 80 X 167 X 86 X 135 | |
| — | |
| Full | |
| Skylight(s), Hardwood Floors, First Floor Bedroom, First Floor Full Bath | |
| Range, Dishwasher, Refrigerator, Freezer, Washer, Dryer, Disposal, Stainless Steel Appliance(s) | |
| Not in DB | |
| — | |
| — | |
| — | |
| Gas Log |
Tax History
| Year | Property Taxes |
|---|---|
| 2021 | $9,929 |
| 2024 | $12,015 |
Contact Agent
Nearby Similar Homes
Nearby Sold Comparables
Contact Agent
Listing Provided By
d'aprile properties












