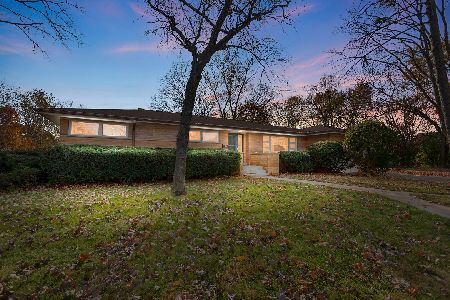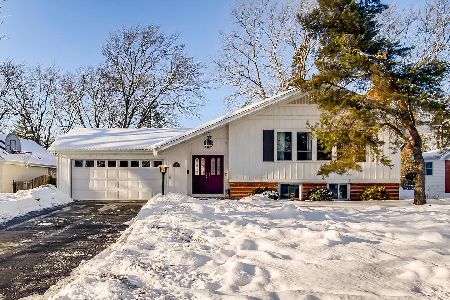5704 Crestview Drive, Western Springs, Illinois 60558
$800,000
|
Sold
|
|
| Status: | Closed |
| Sqft: | 2,708 |
| Cost/Sqft: | $302 |
| Beds: | 3 |
| Baths: | 3 |
| Year Built: | 1962 |
| Property Taxes: | $12,015 |
| Days On Market: | 519 |
| Lot Size: | 0,28 |
Description
RECENT $30K PRICE REDUCTION, MOTIVATED SELLER! Charming and completely updated home in Western Spring's Ridgewood neighborhood! Wonderful open floor plan has living space, 3 bedrooms, and 2 full baths all on one level. The bright and updated open kitchen is beautifully appointed and offers ample storage and counter space. The spacious great room is ideal for entertaining and features a large dining area, hardwood floors, and gas fireplace. Recharge in the cozy primary suite with en suite marble-clad bath and gas fireplace. The finished lower level offers additional living space, exercise room, and tons of storage. Enjoy summers in the private, fully fenced backyard with a large paver patio perfect for outdoor entertaining. Attached 2 car garage. This is the one you've been waiting for!
Property Specifics
| Single Family | |
| — | |
| — | |
| 1962 | |
| — | |
| — | |
| No | |
| 0.28 |
| Cook | |
| — | |
| 0 / Not Applicable | |
| — | |
| — | |
| — | |
| 12113723 | |
| 18182060160000 |
Nearby Schools
| NAME: | DISTRICT: | DISTANCE: | |
|---|---|---|---|
|
Grade School
Highlands Elementary School |
106 | — | |
|
Middle School
Highlands Middle School |
106 | Not in DB | |
|
High School
Lyons Twp High School |
204 | Not in DB | |
Property History
| DATE: | EVENT: | PRICE: | SOURCE: |
|---|---|---|---|
| 23 Apr, 2021 | Sold | $555,000 | MRED MLS |
| 15 Feb, 2021 | Under contract | $549,000 | MRED MLS |
| 12 Feb, 2021 | Listed for sale | $549,000 | MRED MLS |
| 25 Oct, 2024 | Sold | $800,000 | MRED MLS |
| 25 Aug, 2024 | Under contract | $819,000 | MRED MLS |
| — | Last price change | $849,000 | MRED MLS |
| 17 Jul, 2024 | Listed for sale | $849,000 | MRED MLS |
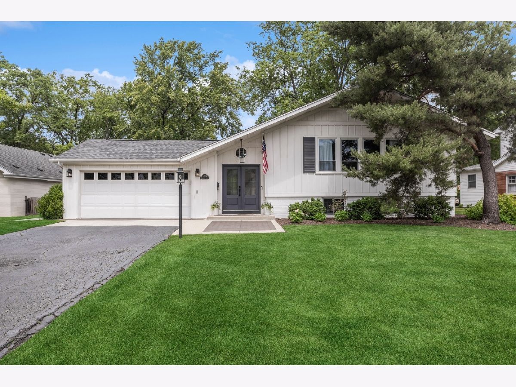
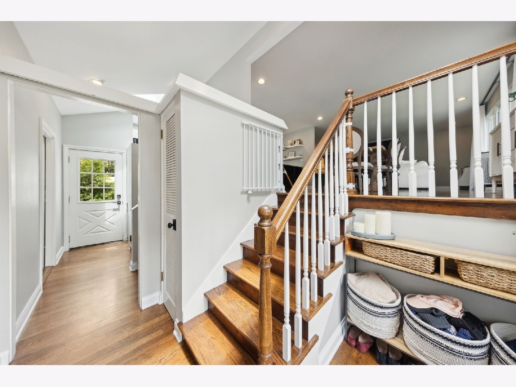
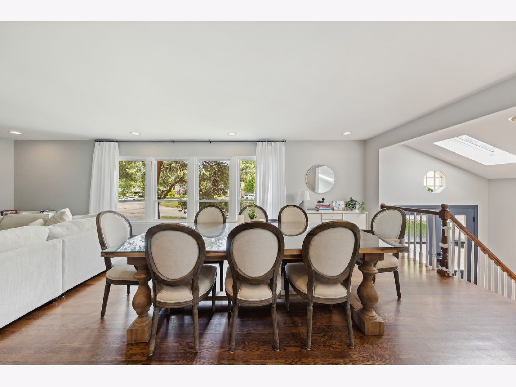
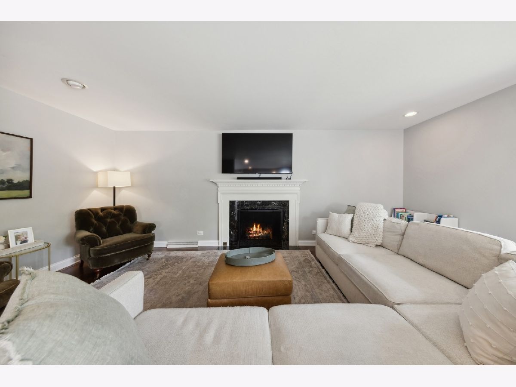
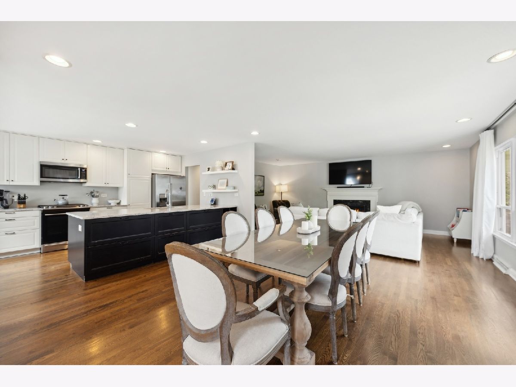
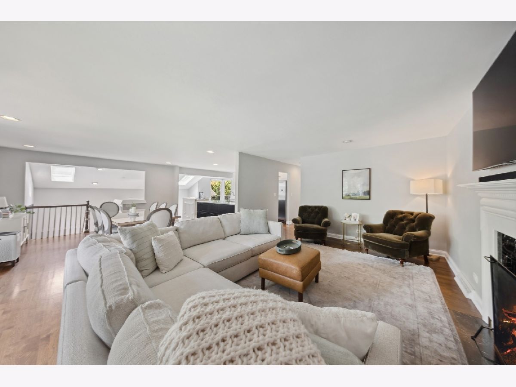
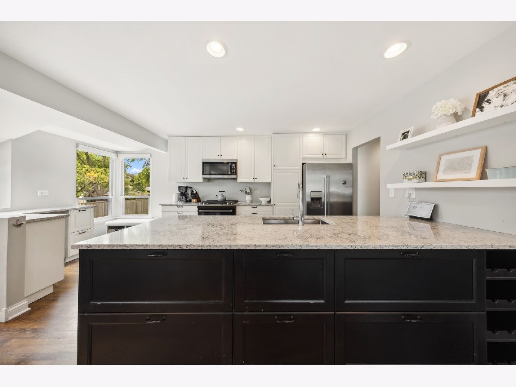
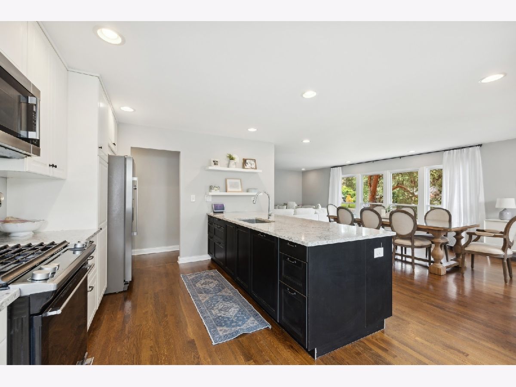

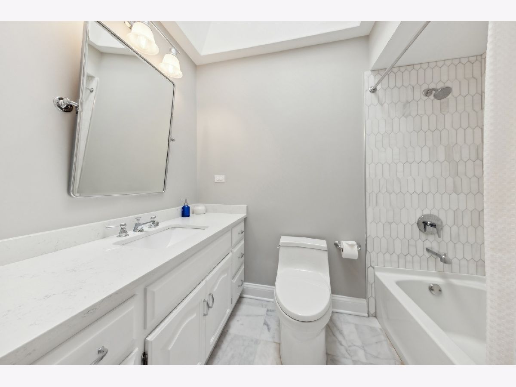
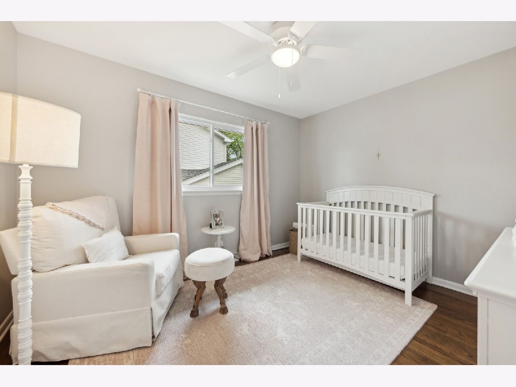
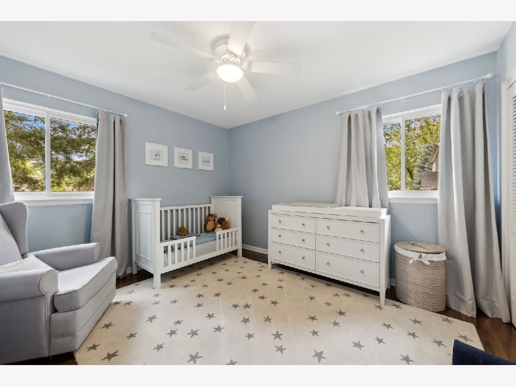
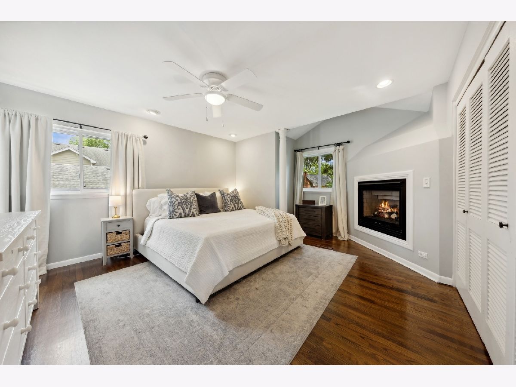

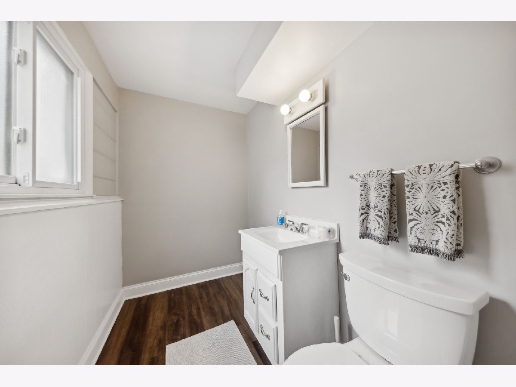

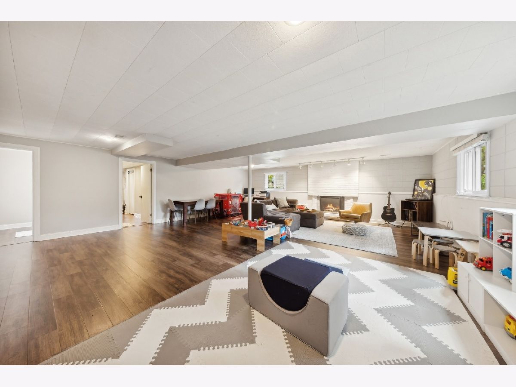
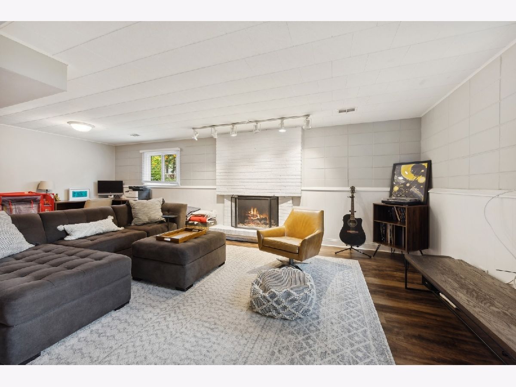


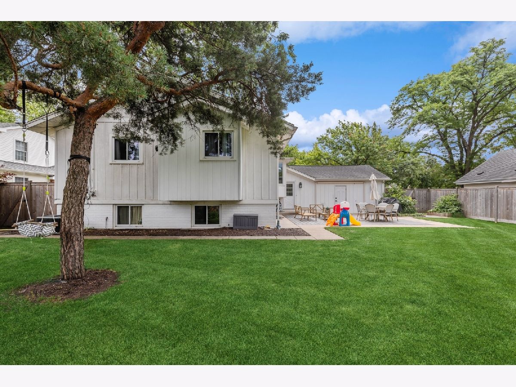
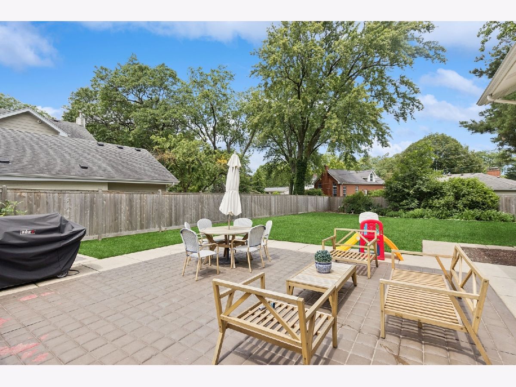
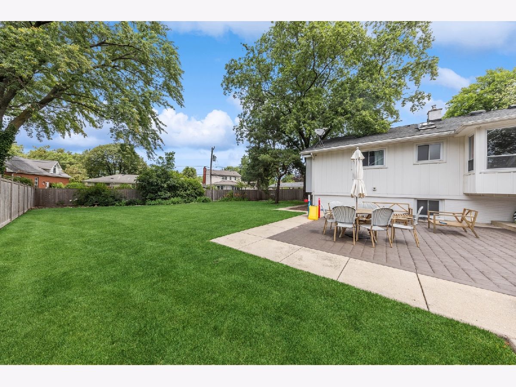

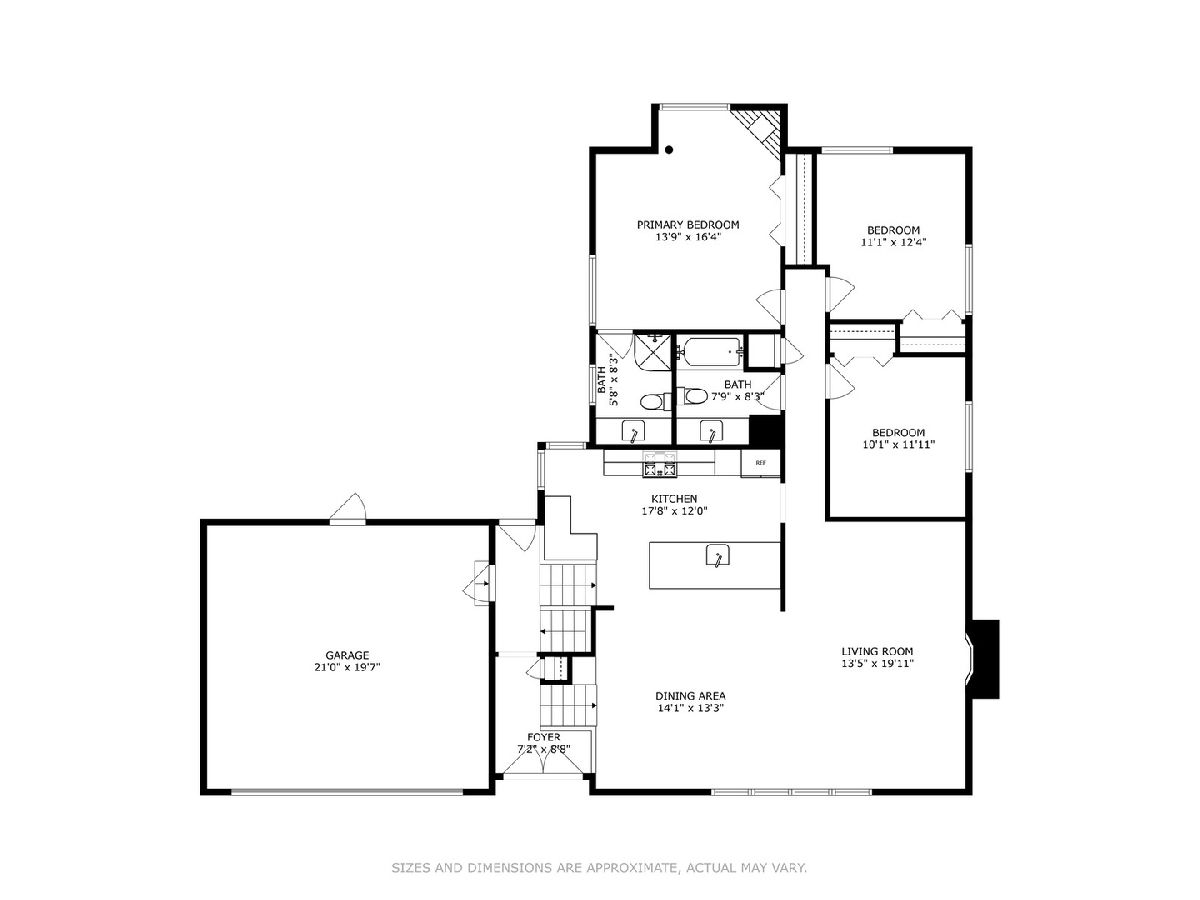

Room Specifics
Total Bedrooms: 3
Bedrooms Above Ground: 3
Bedrooms Below Ground: 0
Dimensions: —
Floor Type: —
Dimensions: —
Floor Type: —
Full Bathrooms: 3
Bathroom Amenities: —
Bathroom in Basement: 1
Rooms: —
Basement Description: Finished
Other Specifics
| 2 | |
| — | |
| Asphalt | |
| — | |
| — | |
| 80 X 167 X 86 X 135 | |
| — | |
| — | |
| — | |
| — | |
| Not in DB | |
| — | |
| — | |
| — | |
| — |
Tax History
| Year | Property Taxes |
|---|---|
| 2021 | $9,929 |
| 2024 | $12,015 |
Contact Agent
Nearby Similar Homes
Nearby Sold Comparables
Contact Agent
Listing Provided By
Jameson Sotheby's International Realty




