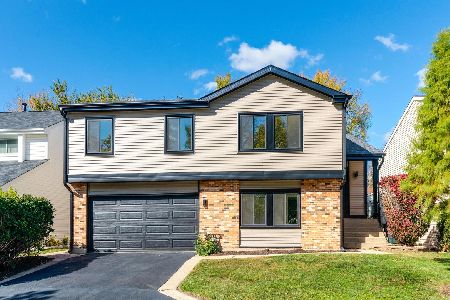5704 Michael Court, Rolling Meadows, Illinois 60008
$511,000
|
Sold
|
|
| Status: | Closed |
| Sqft: | 3,261 |
| Cost/Sqft: | $161 |
| Beds: | 4 |
| Baths: | 4 |
| Year Built: | 1992 |
| Property Taxes: | $17,874 |
| Days On Market: | 2059 |
| Lot Size: | 0,31 |
Description
Amazingly well kept home &ultra clean original owner! Rehabbed kitchen 2015 w/ granite ctops, SOLID oak cabs, ceramic backsplash, undercab lights, & hardwood floors nearly t/o home inc in Eat-in kit w/ bay window sliders to Lg deck and great yard. Overlooking ceramic FR w/ bay window, built-in shelves, & TV stays. Ample master BR w/ walk-in & remodeled bath w/ his/her sinks &Lg shower. Huge Full Finished basement is Grand. w/ wet bar, full bath, exercise room, & storage galore. Crown molding, hardwood floors, ceiling fans, & recessed lighting nearly t/o home. Fresh paint. Fully fenced yard w/solid shed w/commercial storage shelves stay. Generator, Pella windows, & brick all around home make for reliable home. Sprinkler system installed meticulously maintained along with Roof2013 & HVAC2012. Cul-de-sac private location & neighbors make this an ideal home while still close to shops, malls, &expressways. Superb 211 district schools. 10+ home.
Property Specifics
| Single Family | |
| — | |
| Colonial | |
| 1992 | |
| Full | |
| — | |
| No | |
| 0.31 |
| Cook | |
| — | |
| — / Not Applicable | |
| None | |
| Public | |
| Public Sewer, Sewer-Storm | |
| 10735817 | |
| 02273020460000 |
Nearby Schools
| NAME: | DISTRICT: | DISTANCE: | |
|---|---|---|---|
|
Grade School
Hunting Ridge Elementary School |
15 | — | |
|
Middle School
Plum Grove Junior High School |
15 | Not in DB | |
|
High School
Wm Fremd High School |
211 | Not in DB | |
Property History
| DATE: | EVENT: | PRICE: | SOURCE: |
|---|---|---|---|
| 31 Aug, 2020 | Sold | $511,000 | MRED MLS |
| 1 Jul, 2020 | Under contract | $525,000 | MRED MLS |
| 4 Jun, 2020 | Listed for sale | $525,000 | MRED MLS |
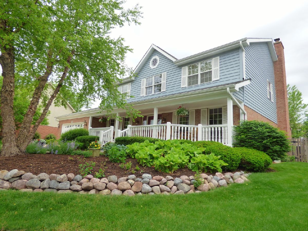
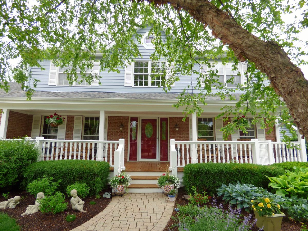
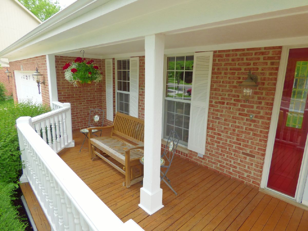
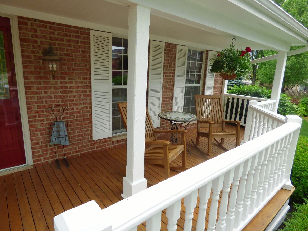
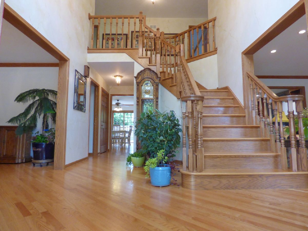
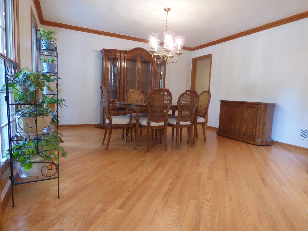
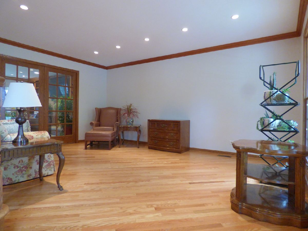
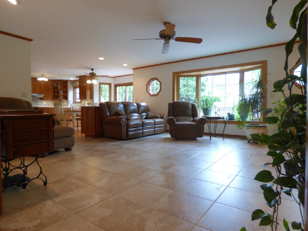
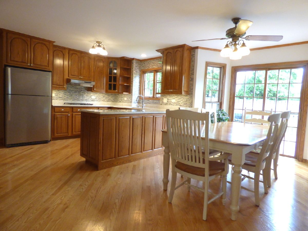
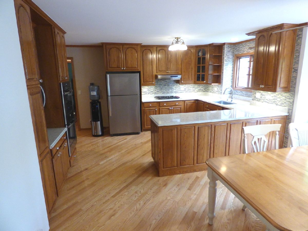
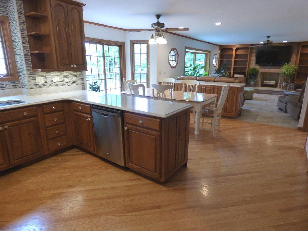
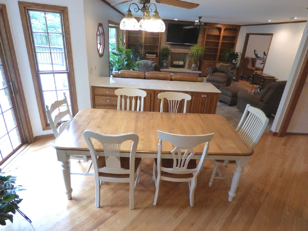
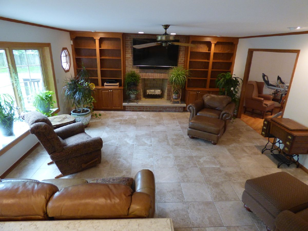
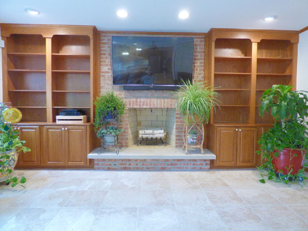
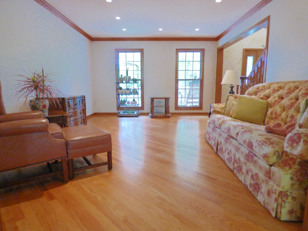
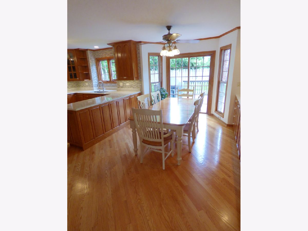
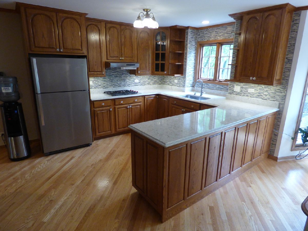
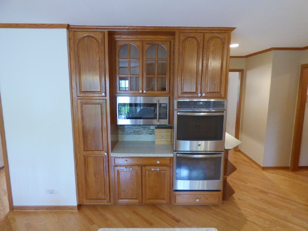
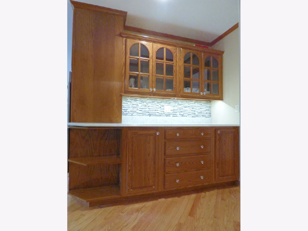
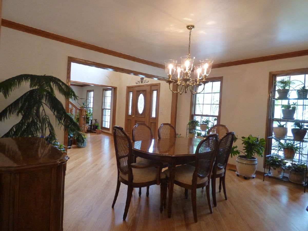
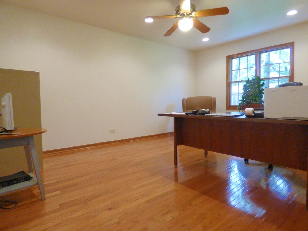
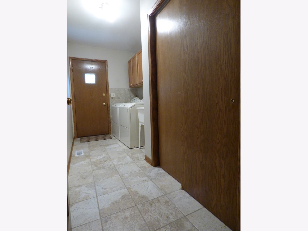
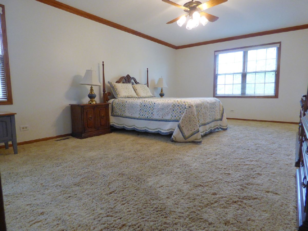
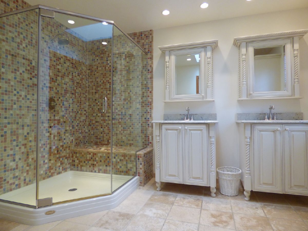
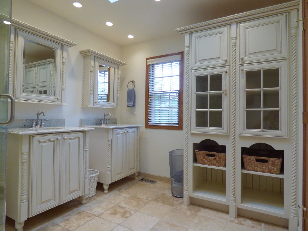
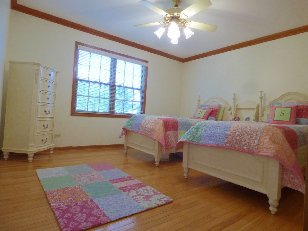
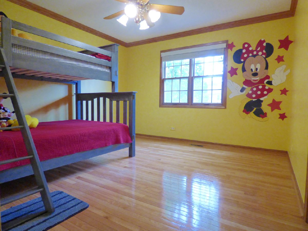
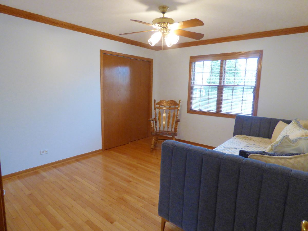
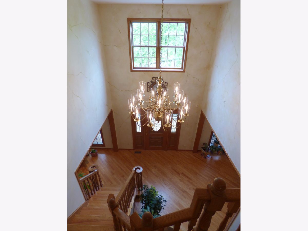
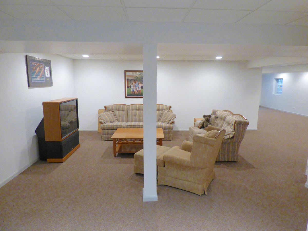
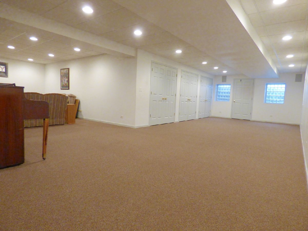
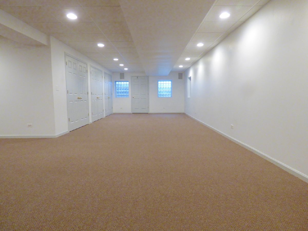
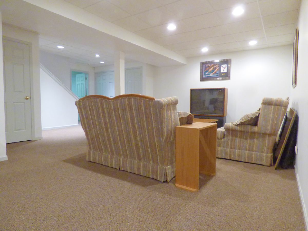
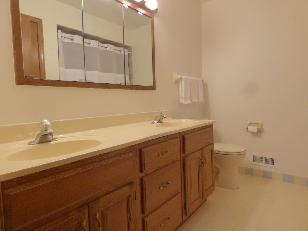
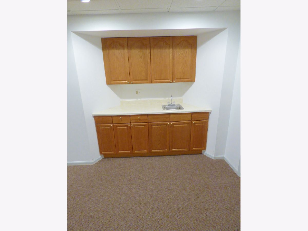
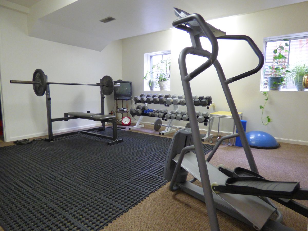
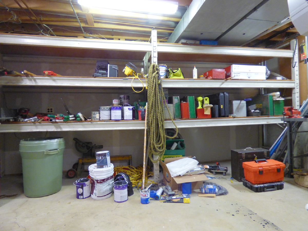
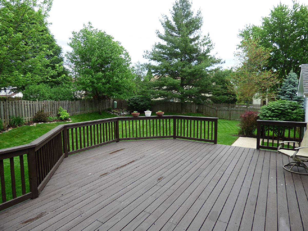
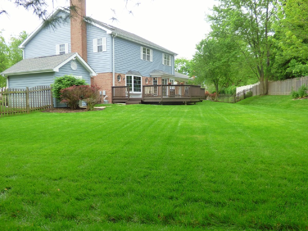
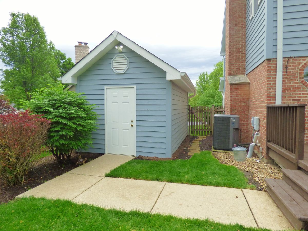
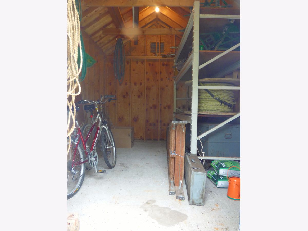
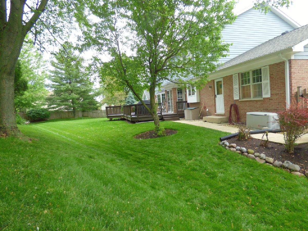
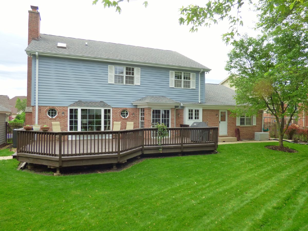
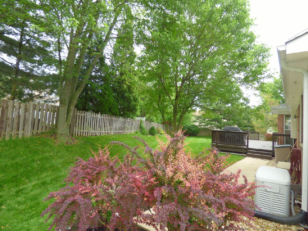
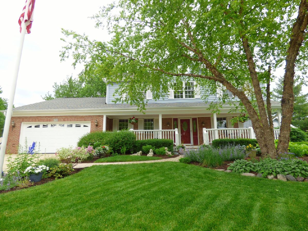
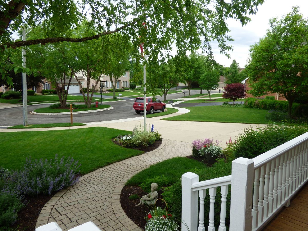
Room Specifics
Total Bedrooms: 4
Bedrooms Above Ground: 4
Bedrooms Below Ground: 0
Dimensions: —
Floor Type: Hardwood
Dimensions: —
Floor Type: Hardwood
Dimensions: —
Floor Type: Hardwood
Full Bathrooms: 4
Bathroom Amenities: Double Sink
Bathroom in Basement: 1
Rooms: Eating Area,Office,Great Room,Game Room,Exercise Room,Foyer,Storage
Basement Description: Finished,Egress Window
Other Specifics
| 2 | |
| Concrete Perimeter | |
| Asphalt,Side Drive | |
| Deck, Porch, Storms/Screens | |
| Cul-De-Sac,Fenced Yard,Landscaped | |
| 38 X 156 X 45 X 135 X 112 | |
| Dormer | |
| Full | |
| Vaulted/Cathedral Ceilings, Skylight(s), Hardwood Floors, First Floor Laundry, Built-in Features, Walk-In Closet(s) | |
| Double Oven, Microwave, Dishwasher, Refrigerator, Washer, Dryer, Disposal, Cooktop, Built-In Oven, Range Hood | |
| Not in DB | |
| Curbs, Sidewalks, Street Lights, Street Paved | |
| — | |
| — | |
| Gas Starter |
Tax History
| Year | Property Taxes |
|---|---|
| 2020 | $17,874 |
Contact Agent
Nearby Similar Homes
Nearby Sold Comparables
Contact Agent
Listing Provided By
Keller Williams Momentum



