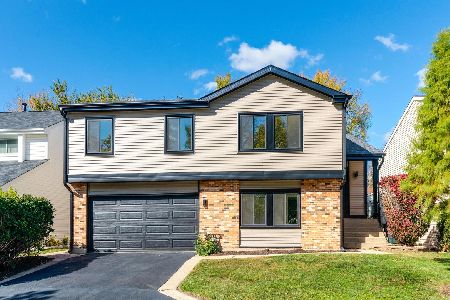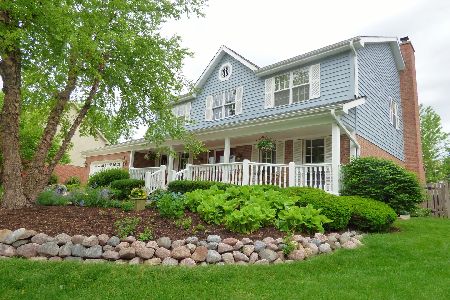2605 Pebblebrook Lane, Rolling Meadows, Illinois 60008
$410,000
|
Sold
|
|
| Status: | Closed |
| Sqft: | 2,612 |
| Cost/Sqft: | $159 |
| Beds: | 4 |
| Baths: | 4 |
| Year Built: | 1981 |
| Property Taxes: | $9,476 |
| Days On Market: | 3536 |
| Lot Size: | 0,23 |
Description
WOW-beautiful 4 Bedroom, 3 1/2 Bath home in popular neighborhood for great price. Open Floor plan. Family Rm with Fireplace adjacent to lovely remodeled Kitchen with Quartz countertops, pretty ceramic tile backsplash & SS appliances! Gorgeous newly refinished wood floors in Eating Area, Kitchen, Family Rm, Foyer & Powder Rm. Two Master Bedrooms with en suite baths. Dramatic Master BR has cathedral ceiling, skylight, your own private deck & 13 x 10 closet with skylight & built-in cabinets. Spectacular bath with cathedral ceiling, bidet & separate tub & shower with seat. Two Baths with newer travertine tile floor & new vanity/sink. Powder rm newer Corian counter & vanity. First floor laundry, finished Rec Rm in lower level. Two furnace & A/C units. Both A/C 3 yrs, 1 furn 4 yrs. Neutrally decorated t/o! Windows, siding, gutters & roof replaced-well maintained home. Beautiful & spacious yard with lovely landscaping & 2 tier deck, in addition to Master BR deck. Elegant & inviting home!
Property Specifics
| Single Family | |
| — | |
| — | |
| 1981 | |
| Partial | |
| CUSTOM | |
| No | |
| 0.23 |
| Cook | |
| Plum Grove Creek | |
| 0 / Not Applicable | |
| None | |
| Lake Michigan | |
| Public Sewer | |
| 09231614 | |
| 02273020180000 |
Nearby Schools
| NAME: | DISTRICT: | DISTANCE: | |
|---|---|---|---|
|
Grade School
Hunting Ridge Elementary School |
15 | — | |
|
Middle School
Plum Grove Junior High School |
15 | Not in DB | |
|
High School
Wm Fremd High School |
211 | Not in DB | |
Property History
| DATE: | EVENT: | PRICE: | SOURCE: |
|---|---|---|---|
| 15 Jul, 2016 | Sold | $410,000 | MRED MLS |
| 20 May, 2016 | Under contract | $415,000 | MRED MLS |
| 19 May, 2016 | Listed for sale | $415,000 | MRED MLS |
Room Specifics
Total Bedrooms: 4
Bedrooms Above Ground: 4
Bedrooms Below Ground: 0
Dimensions: —
Floor Type: Carpet
Dimensions: —
Floor Type: Carpet
Dimensions: —
Floor Type: Carpet
Full Bathrooms: 4
Bathroom Amenities: Separate Shower,Double Sink,Bidet,Soaking Tub
Bathroom in Basement: 0
Rooms: Recreation Room,Storage,Walk In Closet
Basement Description: Finished
Other Specifics
| 2 | |
| Concrete Perimeter | |
| Asphalt | |
| Deck | |
| — | |
| 87 X 114 X 86 X 115 | |
| — | |
| Full | |
| Vaulted/Cathedral Ceilings, Skylight(s), Hardwood Floors, First Floor Laundry | |
| Range, Microwave, Dishwasher, Refrigerator, Disposal, Stainless Steel Appliance(s) | |
| Not in DB | |
| — | |
| — | |
| — | |
| Wood Burning, Gas Starter |
Tax History
| Year | Property Taxes |
|---|---|
| 2016 | $9,476 |
Contact Agent
Nearby Similar Homes
Nearby Sold Comparables
Contact Agent
Listing Provided By
Coldwell Banker Residential Brokerage








