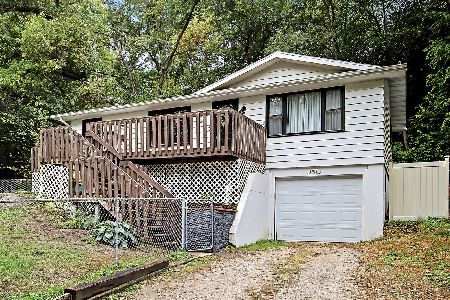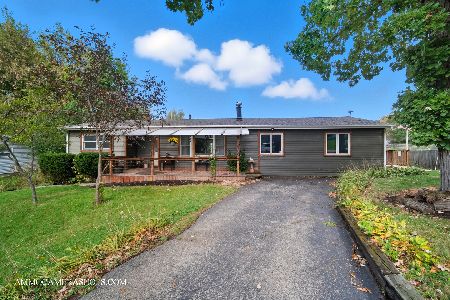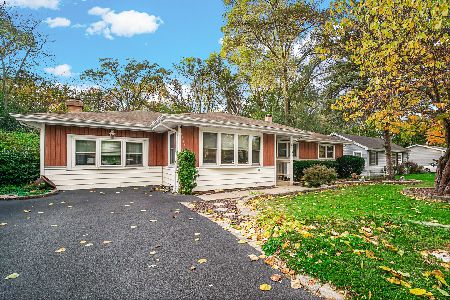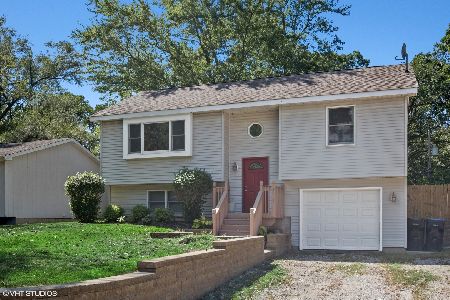5704 Woodland Drive, Mchenry, Illinois 60050
$249,900
|
Sold
|
|
| Status: | Closed |
| Sqft: | 1,500 |
| Cost/Sqft: | $167 |
| Beds: | 3 |
| Baths: | 2 |
| Year Built: | 1958 |
| Property Taxes: | $4,687 |
| Days On Market: | 175 |
| Lot Size: | 0,33 |
Description
Nestled on a quiet street, this wonderful home offers the perfect blend of comfort, privacy, and modern updates. Situated on a rare wooded double lot, you'll enjoy the serenity of nature right in your own backyard. Step inside this warm and inviting home, complete with a cozy wood-burning fireplace - perfect for relaxing evenings. The home features updated appliances throughout the kitchen, and most of the windows have been replaced to enhance energy efficiency and natural light. A large, partially finished basement offers flexible space for a rec room, home gym, or additional storage. Outside, the expansive composite deck-professionally built for low-maintenance living-is ideal for entertaining or simply unwinding with a view of the trees. Major system updates provide peace of mind: the roof was replaced in 2021, the A/C is just 3 years old, and the water heater is only 1 year old. Don't miss this rare opportunity to own a well-maintained home in a tranquil setting with modern conveniences and timeless charm!
Property Specifics
| Single Family | |
| — | |
| — | |
| 1958 | |
| — | |
| — | |
| No | |
| 0.33 |
| — | |
| Pistakee Highlands | |
| — / Not Applicable | |
| — | |
| — | |
| — | |
| 12373332 | |
| 1005188004 |
Nearby Schools
| NAME: | DISTRICT: | DISTANCE: | |
|---|---|---|---|
|
Grade School
Johnsburg Elementary School |
12 | — | |
|
Middle School
Johnsburg Junior High School |
12 | Not in DB | |
|
High School
Johnsburg High School |
12 | Not in DB | |
Property History
| DATE: | EVENT: | PRICE: | SOURCE: |
|---|---|---|---|
| 27 Jun, 2008 | Sold | $176,000 | MRED MLS |
| 1 Jun, 2008 | Under contract | $179,000 | MRED MLS |
| 13 May, 2008 | Listed for sale | $179,000 | MRED MLS |
| 24 Jun, 2025 | Sold | $249,900 | MRED MLS |
| 25 May, 2025 | Under contract | $249,900 | MRED MLS |
| 22 May, 2025 | Listed for sale | $249,900 | MRED MLS |
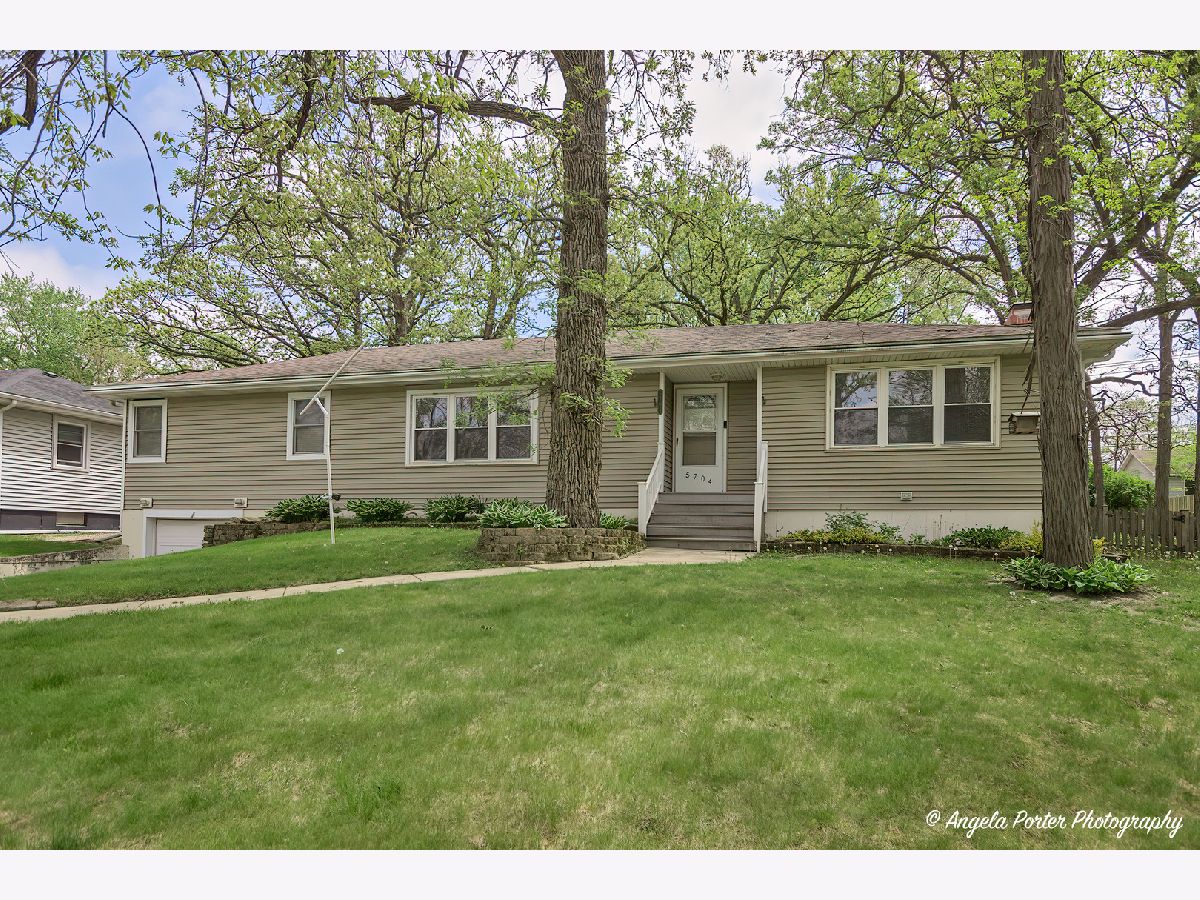


























Room Specifics
Total Bedrooms: 3
Bedrooms Above Ground: 3
Bedrooms Below Ground: 0
Dimensions: —
Floor Type: —
Dimensions: —
Floor Type: —
Full Bathrooms: 2
Bathroom Amenities: —
Bathroom in Basement: 0
Rooms: —
Basement Description: —
Other Specifics
| 1 | |
| — | |
| — | |
| — | |
| — | |
| 120X120 | |
| — | |
| — | |
| — | |
| — | |
| Not in DB | |
| — | |
| — | |
| — | |
| — |
Tax History
| Year | Property Taxes |
|---|---|
| 2008 | $3,873 |
| 2025 | $4,687 |
Contact Agent
Nearby Similar Homes
Nearby Sold Comparables
Contact Agent
Listing Provided By
RE/MAX Plaza

