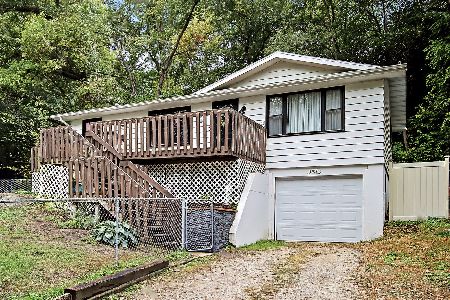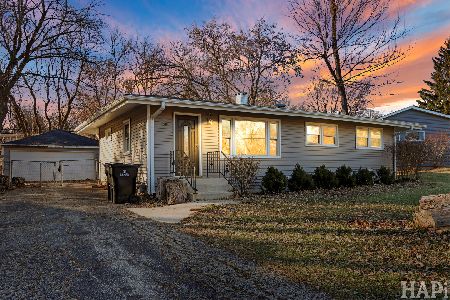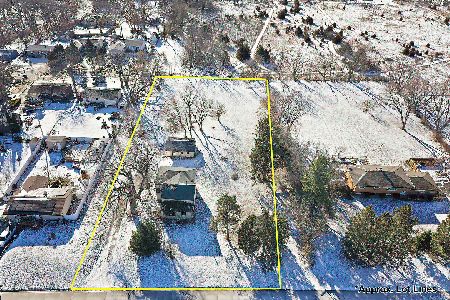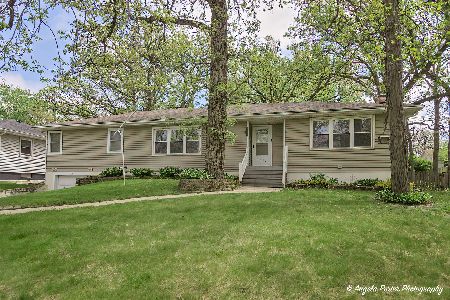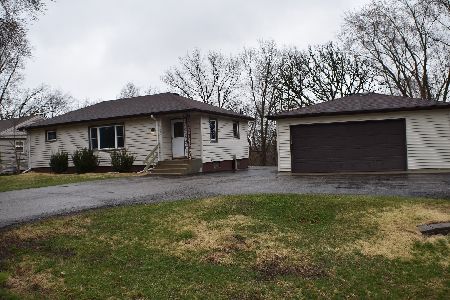5617 Bunny Avenue, Mchenry, Illinois 60051
$183,000
|
Sold
|
|
| Status: | Closed |
| Sqft: | 0 |
| Cost/Sqft: | — |
| Beds: | 3 |
| Baths: | 2 |
| Year Built: | 2006 |
| Property Taxes: | $3,765 |
| Days On Market: | 1961 |
| Lot Size: | 0,17 |
Description
Spacious 3 bed 2 bath raised ranch built in 2006. Featuring cathedral ceilings, open concept floorplan and large eat in kitchen with oak cabinets which overlooks a large private, fenced yard with firepit. Ceramic tile floors in kitchen and baths and new carpet in lower level.
Property Specifics
| Single Family | |
| — | |
| Bi-Level | |
| 2006 | |
| English | |
| — | |
| No | |
| 0.17 |
| Mc Henry | |
| Pistakee Highlands | |
| 0 / Not Applicable | |
| None | |
| Community Well | |
| Septic-Private | |
| 10847431 | |
| 1005251006 |
Nearby Schools
| NAME: | DISTRICT: | DISTANCE: | |
|---|---|---|---|
|
Grade School
Johnsburg Elementary School |
12 | — | |
|
Middle School
Johnsburg Junior High School |
12 | Not in DB | |
|
High School
Johnsburg High School |
12 | Not in DB | |
Property History
| DATE: | EVENT: | PRICE: | SOURCE: |
|---|---|---|---|
| 23 Sep, 2019 | Sold | $165,500 | MRED MLS |
| 28 Aug, 2019 | Under contract | $167,500 | MRED MLS |
| 21 Jul, 2019 | Listed for sale | $167,500 | MRED MLS |
| 2 Nov, 2020 | Sold | $183,000 | MRED MLS |
| 9 Sep, 2020 | Under contract | $170,000 | MRED MLS |
| 4 Sep, 2020 | Listed for sale | $170,000 | MRED MLS |
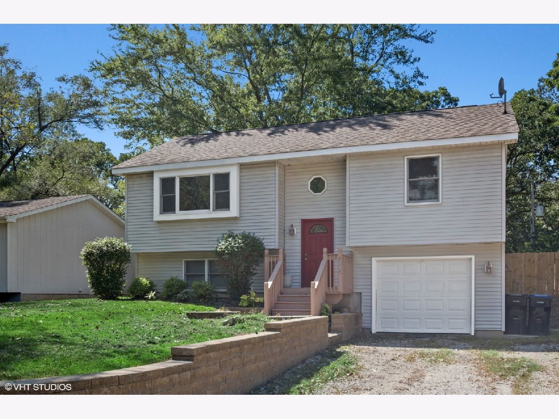
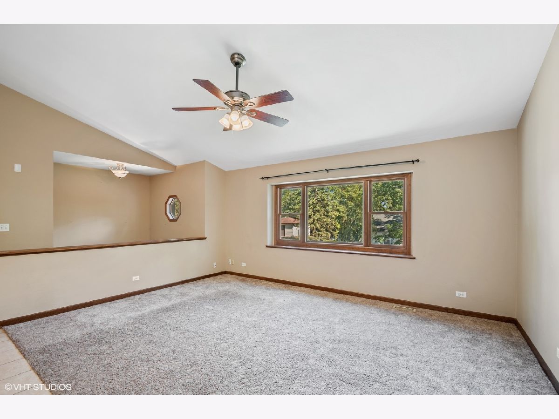
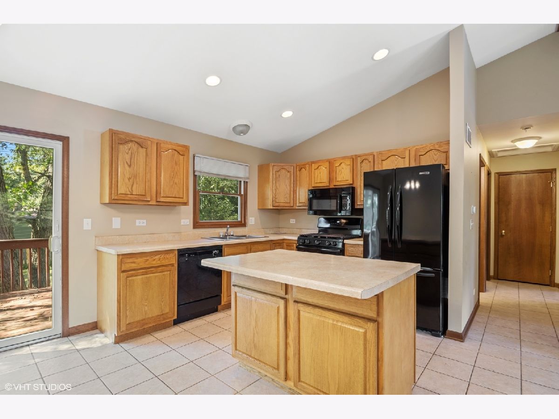
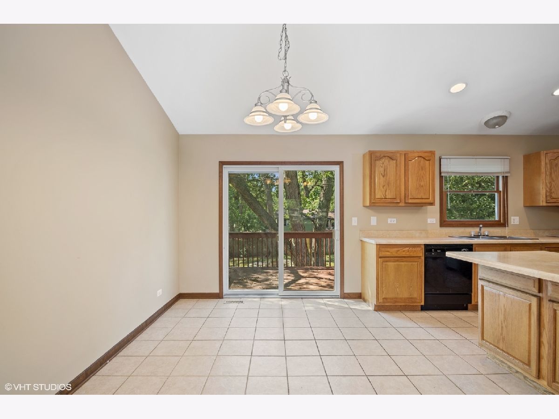
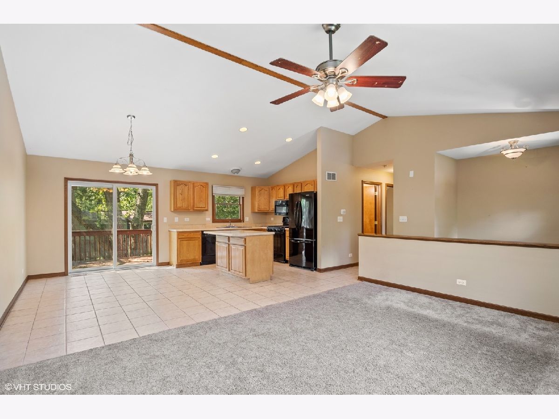
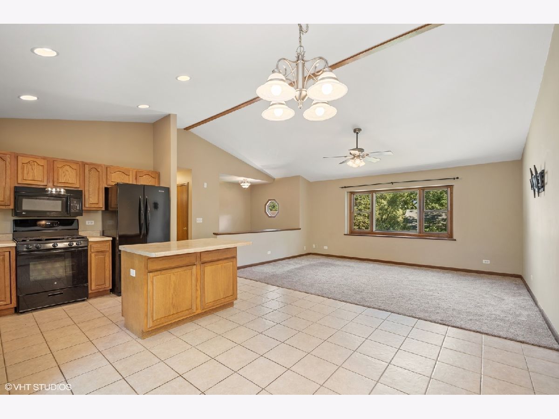
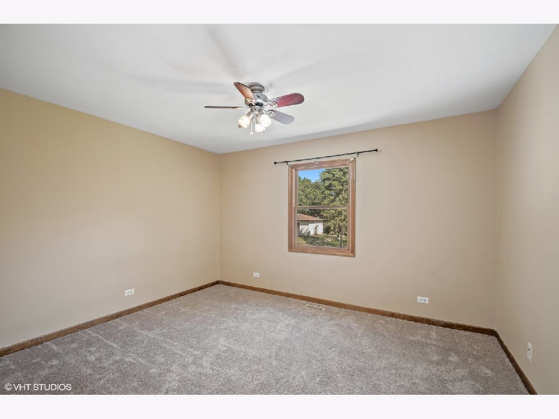
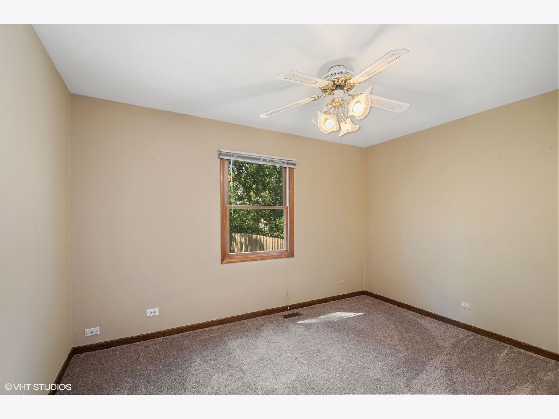
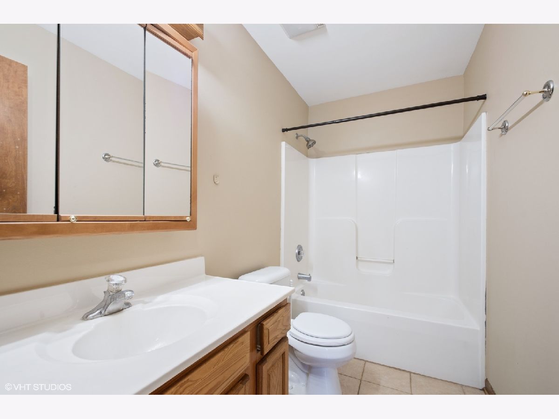
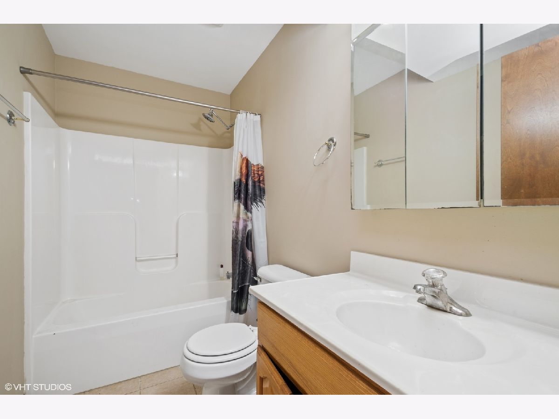
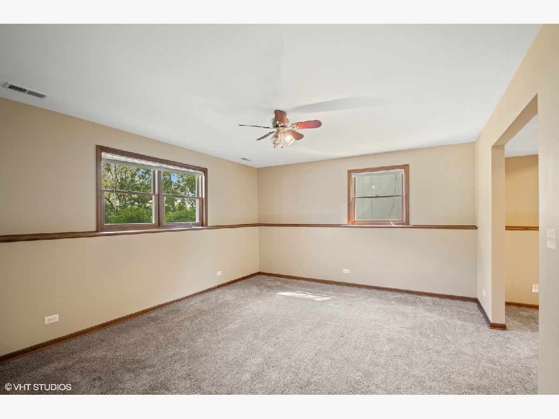
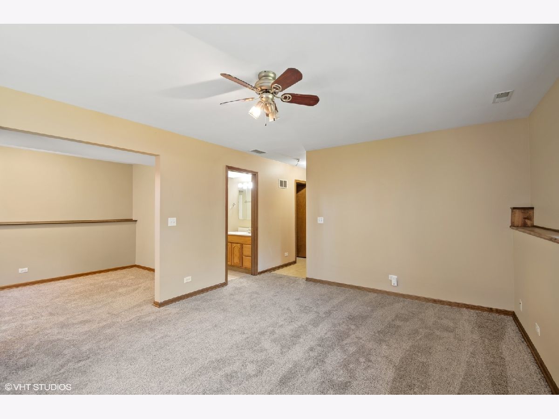
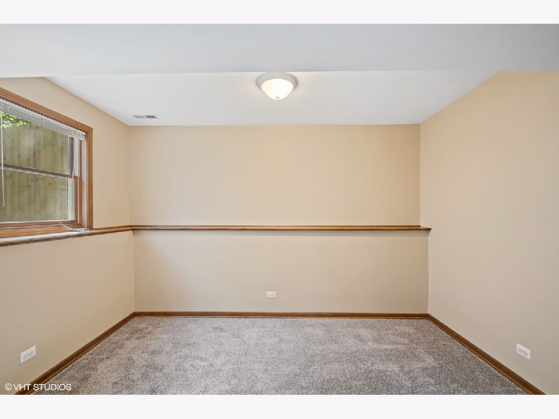
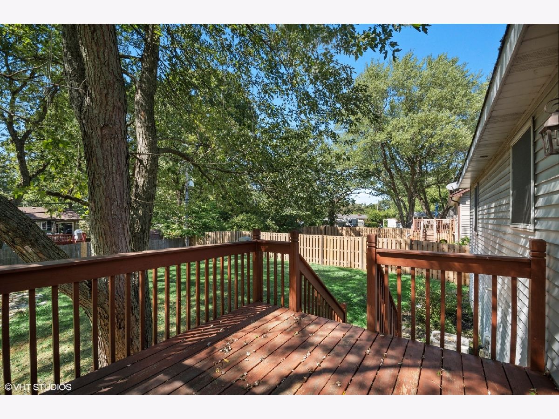
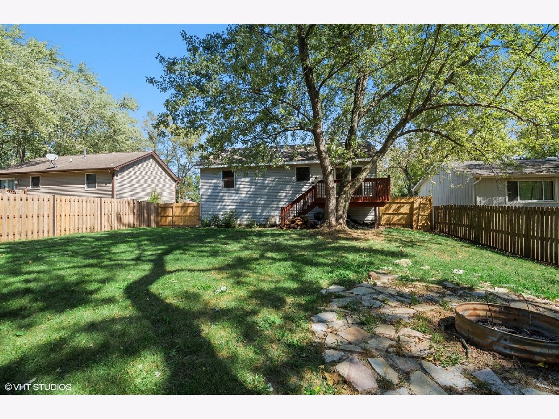
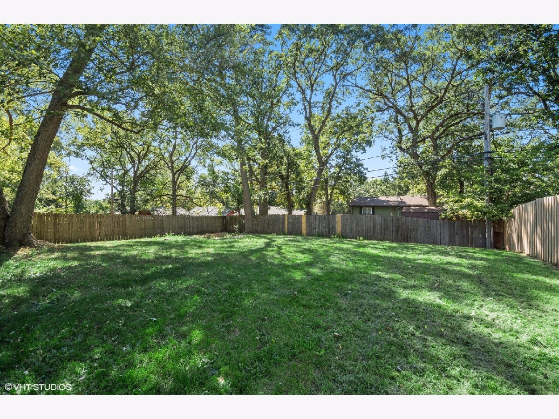
Room Specifics
Total Bedrooms: 3
Bedrooms Above Ground: 3
Bedrooms Below Ground: 0
Dimensions: —
Floor Type: Carpet
Dimensions: —
Floor Type: Carpet
Full Bathrooms: 2
Bathroom Amenities: —
Bathroom in Basement: 0
Rooms: No additional rooms
Basement Description: Finished
Other Specifics
| 1 | |
| Concrete Perimeter | |
| — | |
| — | |
| Cul-De-Sac,Fenced Yard | |
| 60 X 120 | |
| — | |
| None | |
| Vaulted/Cathedral Ceilings | |
| Range, Microwave, Dishwasher, Refrigerator | |
| Not in DB | |
| — | |
| — | |
| — | |
| — |
Tax History
| Year | Property Taxes |
|---|---|
| 2019 | $3,457 |
| 2020 | $3,765 |
Contact Agent
Nearby Similar Homes
Nearby Sold Comparables
Contact Agent
Listing Provided By
Coldwell Banker Residential

