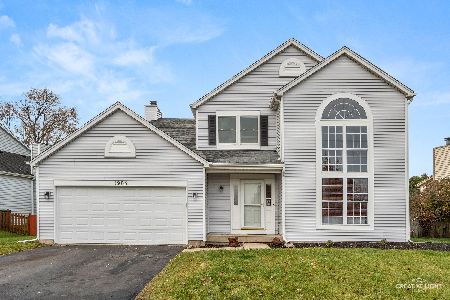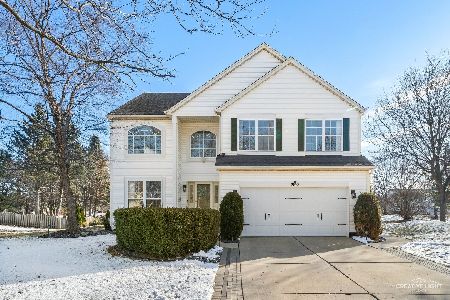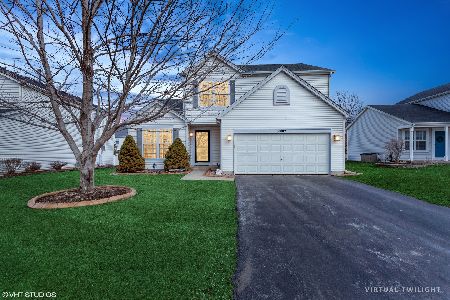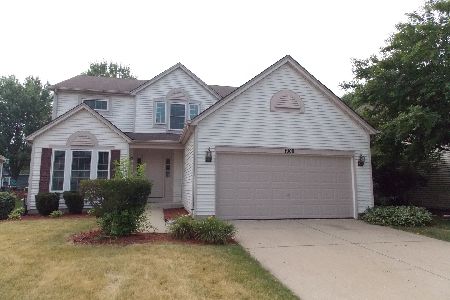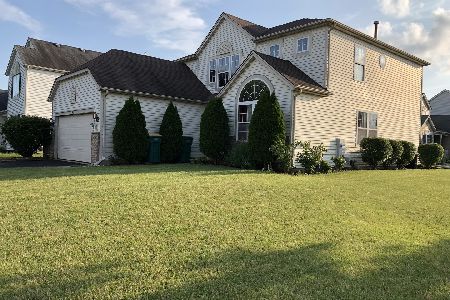5705 Arbor Gate Drive, Plainfield, Illinois 60586
$285,000
|
Sold
|
|
| Status: | Closed |
| Sqft: | 2,315 |
| Cost/Sqft: | $121 |
| Beds: | 4 |
| Baths: | 3 |
| Year Built: | 2000 |
| Property Taxes: | $6,673 |
| Days On Market: | 1977 |
| Lot Size: | 0,21 |
Description
***MUST SEE*** Beautiful 4-bed home in sought after Wesmere subdivision! Fully refreshed, features a huge kitchen with modern vinyl floors, breakfast bar and eat-in area, backsplash new DW, and all stainless steel appliances! News include: tear off roof (2020), furnace/ac/hot water heater (2020), fresh modern gray paint, carpet, satin nickel lighting and hardware, seal coated driveway and kitchen/entry floors!! Updated baths feature new ceramic/vinyl floors, toilets, towel bars. Huge vaulted master includes luxury master bath w/ whirlpool tub/separate shower and giant walk-in closet! Large family room w/fireplace , full basement ready for finish or storage, spacious yard w/deck. Situated on a premium corner lot! Wesmere amenities include pools, clubhouse, parks, fishing, exercise room, ballparks & more! Great size for the price! Move-in ready! Welcome home...
Property Specifics
| Single Family | |
| — | |
| Traditional | |
| 2000 | |
| Full | |
| — | |
| No | |
| 0.21 |
| Will | |
| Wesmere | |
| 81 / Monthly | |
| Insurance,Clubhouse,Exercise Facilities,Pool | |
| Public | |
| Public Sewer | |
| 10824731 | |
| 0603324100010000 |
Nearby Schools
| NAME: | DISTRICT: | DISTANCE: | |
|---|---|---|---|
|
Grade School
Wesmere Elementary School |
202 | — | |
|
Middle School
Drauden Point Middle School |
202 | Not in DB | |
|
High School
Plainfield South High School |
202 | Not in DB | |
Property History
| DATE: | EVENT: | PRICE: | SOURCE: |
|---|---|---|---|
| 30 Oct, 2007 | Sold | $207,000 | MRED MLS |
| 16 Oct, 2007 | Under contract | $207,900 | MRED MLS |
| 30 Sep, 2007 | Listed for sale | $207,900 | MRED MLS |
| 28 Sep, 2020 | Sold | $285,000 | MRED MLS |
| 24 Aug, 2020 | Under contract | $279,900 | MRED MLS |
| 20 Aug, 2020 | Listed for sale | $279,900 | MRED MLS |
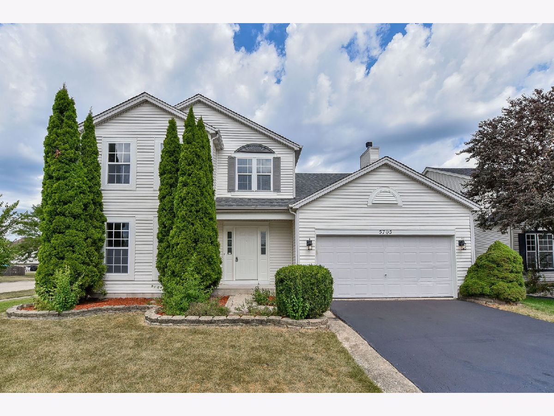
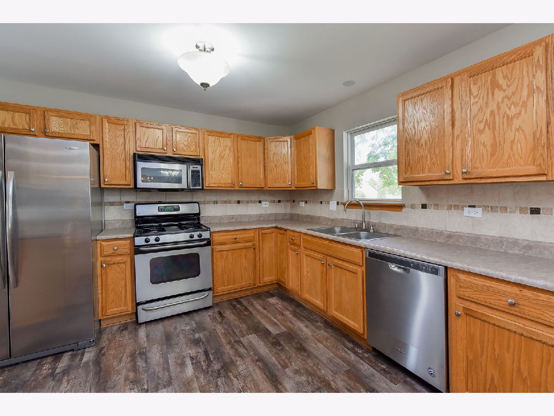
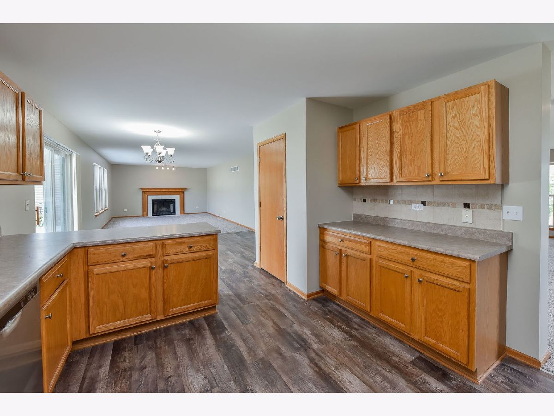
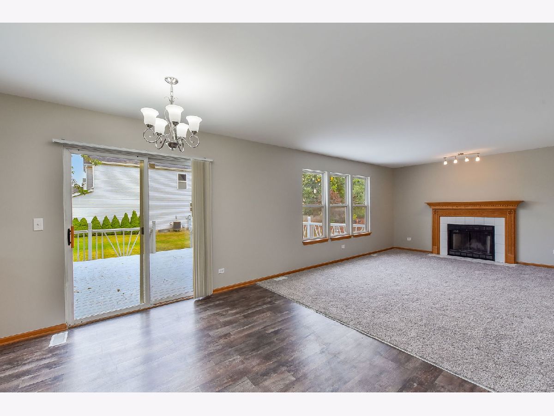
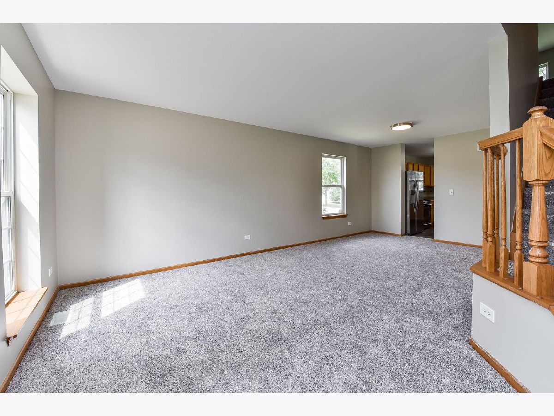
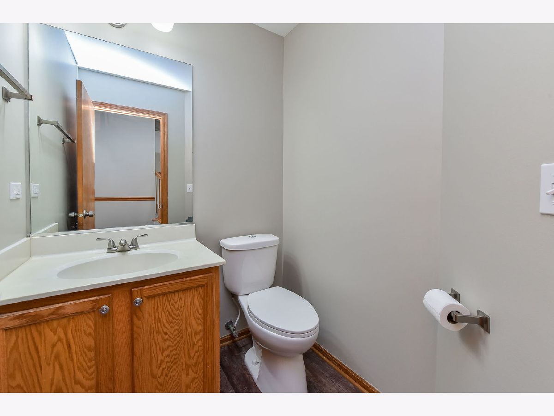
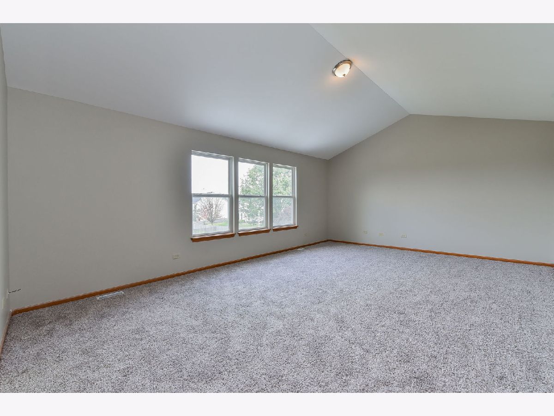
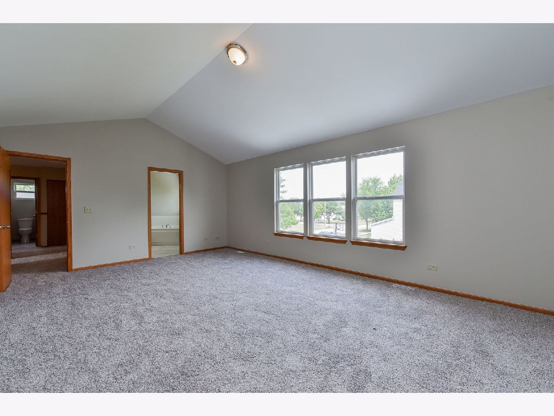
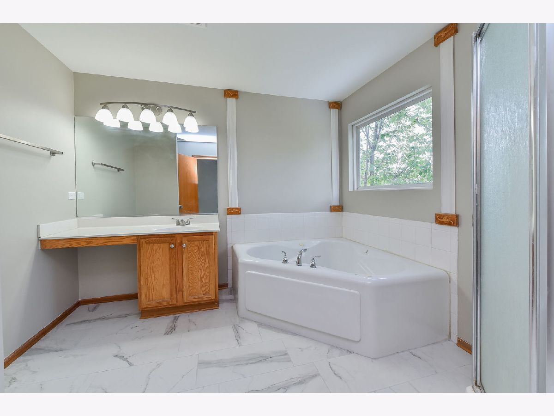
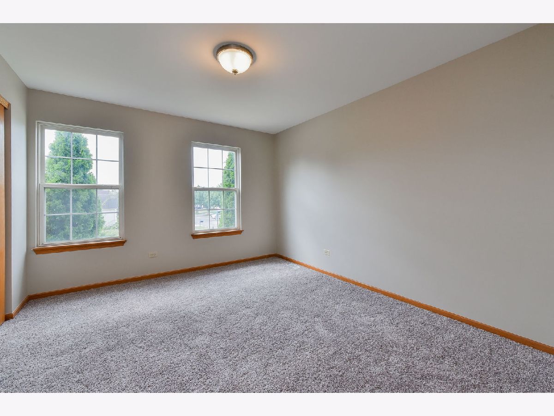
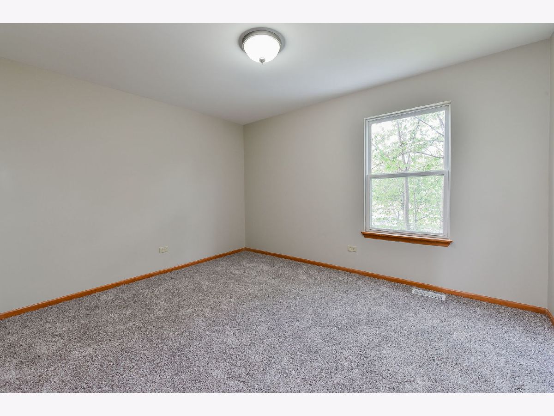
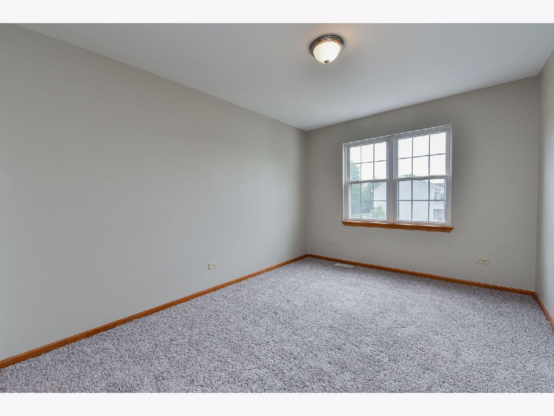
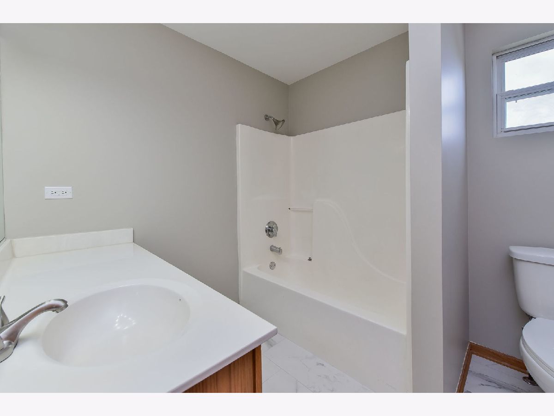
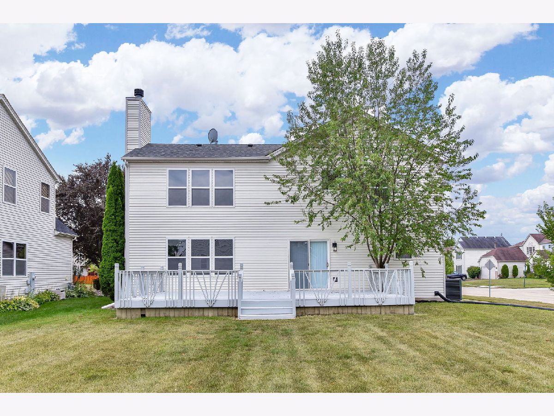
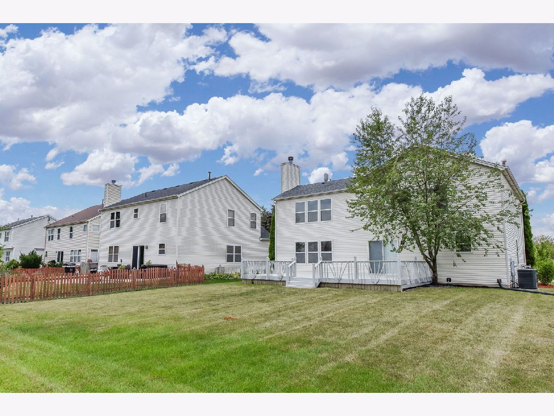
Room Specifics
Total Bedrooms: 4
Bedrooms Above Ground: 4
Bedrooms Below Ground: 0
Dimensions: —
Floor Type: Carpet
Dimensions: —
Floor Type: Carpet
Dimensions: —
Floor Type: Carpet
Full Bathrooms: 3
Bathroom Amenities: Whirlpool,Separate Shower
Bathroom in Basement: 0
Rooms: No additional rooms
Basement Description: Unfinished
Other Specifics
| 2 | |
| — | |
| Asphalt | |
| Deck | |
| Corner Lot | |
| 74X125 | |
| — | |
| Full | |
| Walk-In Closet(s) | |
| Range, Microwave, Dishwasher, Refrigerator | |
| Not in DB | |
| — | |
| — | |
| — | |
| Gas Starter |
Tax History
| Year | Property Taxes |
|---|---|
| 2007 | $4,889 |
| 2020 | $6,673 |
Contact Agent
Nearby Similar Homes
Nearby Sold Comparables
Contact Agent
Listing Provided By
HomeLITE Real Estate Services



