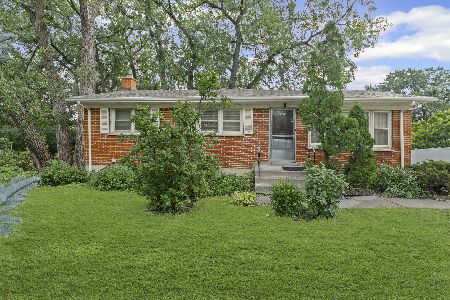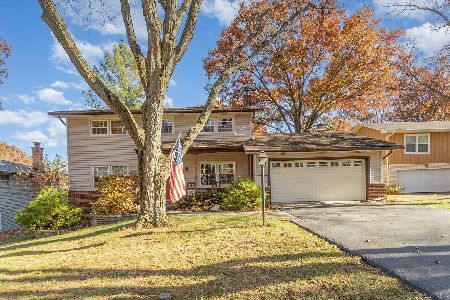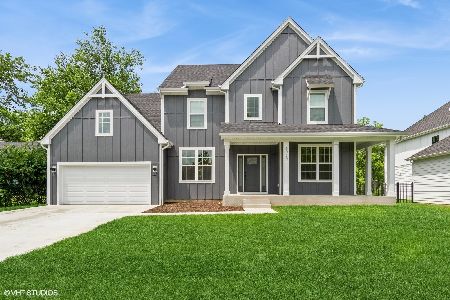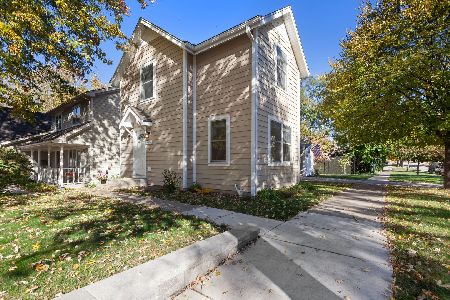5705 Fairview Avenue, Downers Grove, Illinois 60516
$750,000
|
Sold
|
|
| Status: | Closed |
| Sqft: | 3,670 |
| Cost/Sqft: | $207 |
| Beds: | 5 |
| Baths: | 4 |
| Year Built: | 2020 |
| Property Taxes: | $9,992 |
| Days On Market: | 1622 |
| Lot Size: | 0,72 |
Description
Ready for occupancy! Two-story new construction home with over 3600 square feet of living space. Set back from the street on an extra-large lot (172X184) with generous size rooms. Hardwood floors and attractive millwork throughout with recessed lighting and plenty of natural light. Kitchen provides white shaker cabinetry, quartz countertops, SS appliances, subway tile backsplash and a 10' island, seating for six. Great entertaining space with a wet bar and wine fridge. Easily host a formal dinner in your beautiful dining room adjacent to the kitchen. Walk-in pantry and mudroom. Family room has cathedral ceilings, fireplace surrounded by built-in cabinetry and sliding doors easily access a huge deck and yard. Main level master bedroom with a tray ceiling, walk-in closet, and a bathroom with double vanities, separate shower and a stand-alone tub. Two more bedrooms, third full bath, powder room and laundry room complete the main level. Upstairs you will find two spacious bedrooms with walk-in closets, a Jack-N-Jill bathroom and another laundry room. Upstairs can also be utilized as a kids hang out, TV room, arts and crafts, etc. Peacefully quiet with noise reducing windows. Although there is no basement, there is so much room to grow into. Two-car garage with a long driveway for extra parking.
Property Specifics
| Single Family | |
| — | |
| — | |
| 2020 | |
| None | |
| — | |
| No | |
| 0.72 |
| Du Page | |
| — | |
| — / Not Applicable | |
| None | |
| Public | |
| Public Sewer | |
| 11183917 | |
| 0916107013 |
Nearby Schools
| NAME: | DISTRICT: | DISTANCE: | |
|---|---|---|---|
|
Grade School
Fairmount Elementary School |
58 | — | |
|
Middle School
O Neill Middle School |
58 | Not in DB | |
|
High School
South High School |
99 | Not in DB | |
Property History
| DATE: | EVENT: | PRICE: | SOURCE: |
|---|---|---|---|
| 12 Nov, 2021 | Sold | $750,000 | MRED MLS |
| 3 Oct, 2021 | Under contract | $759,900 | MRED MLS |
| — | Last price change | $779,900 | MRED MLS |
| 9 Aug, 2021 | Listed for sale | $779,900 | MRED MLS |
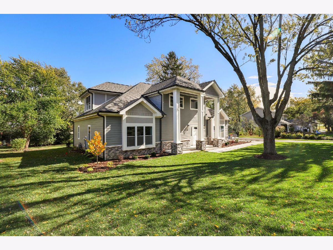
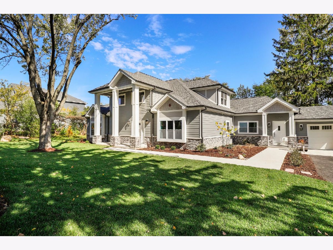
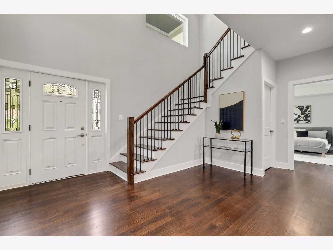
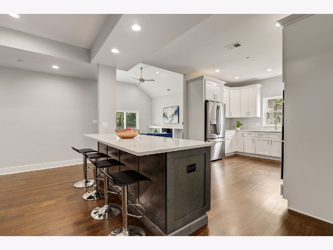
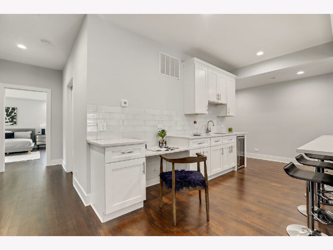
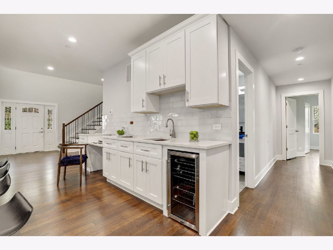
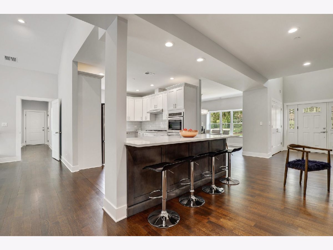
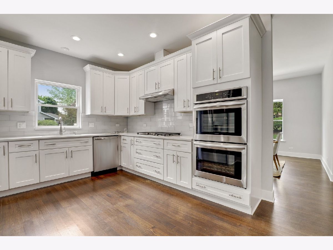
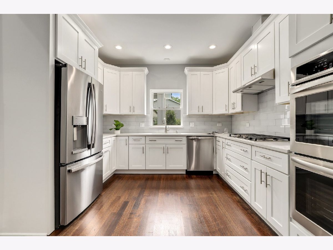
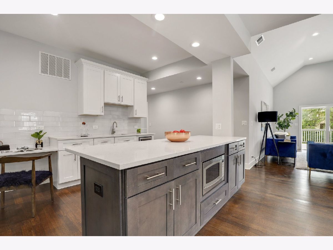
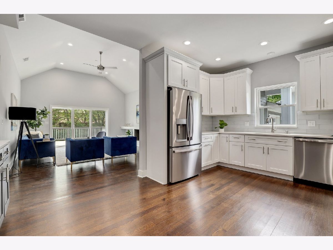
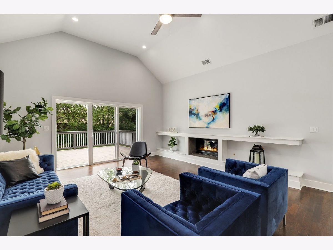
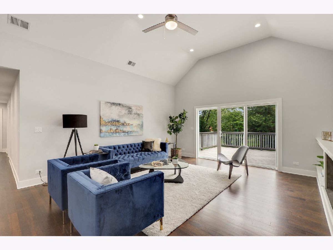
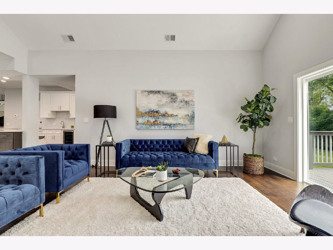
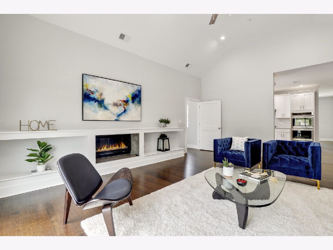
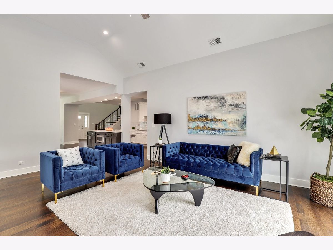
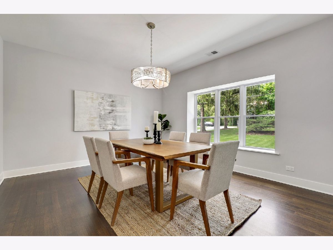
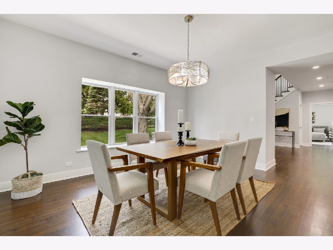
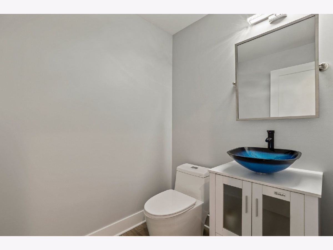
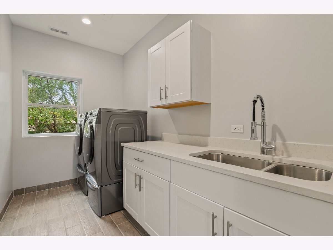
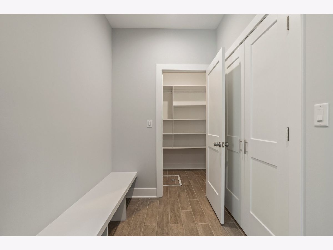
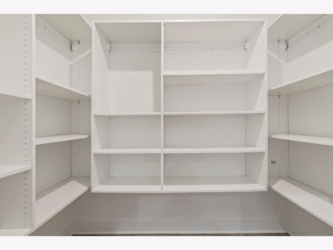
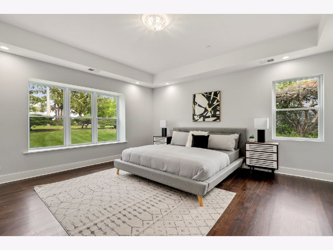
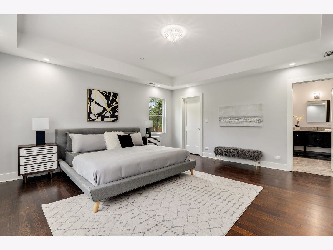
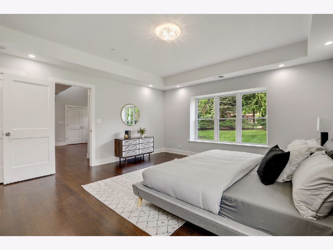
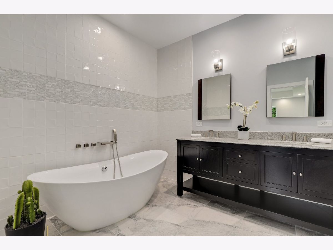
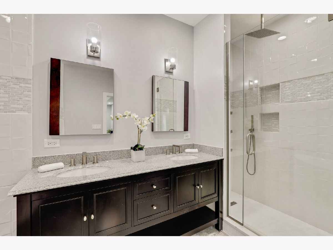
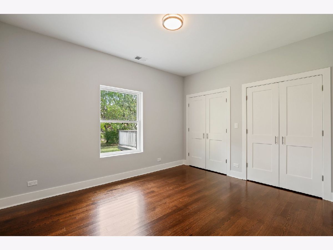
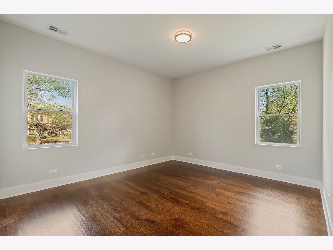
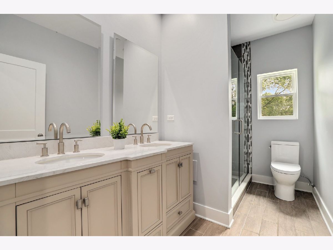
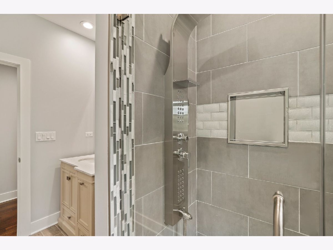
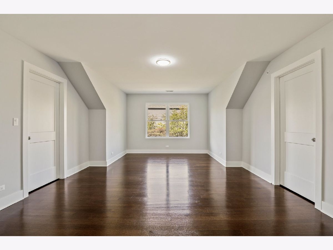
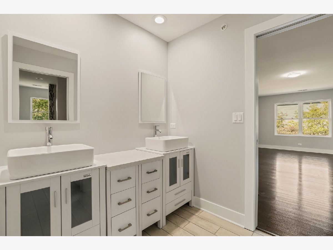
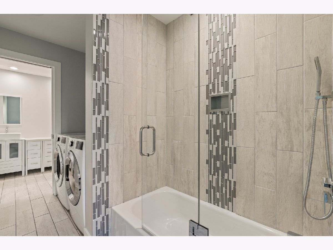
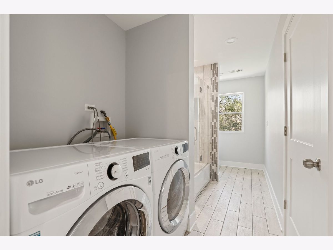
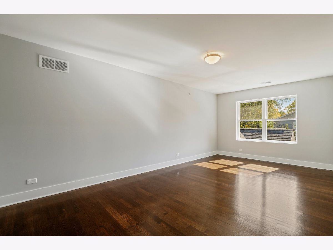
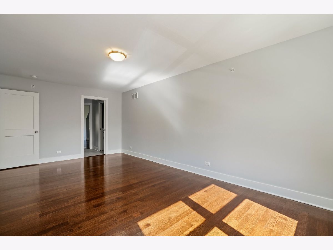
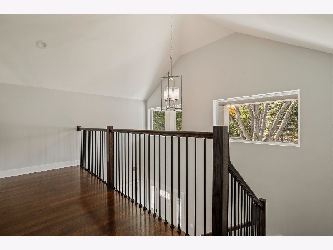
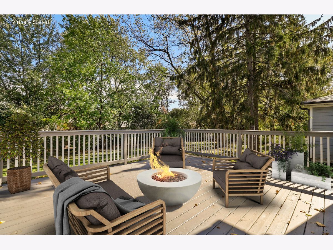
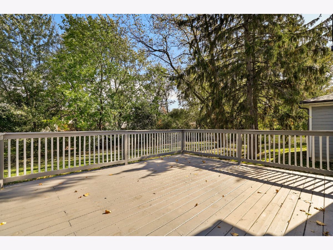
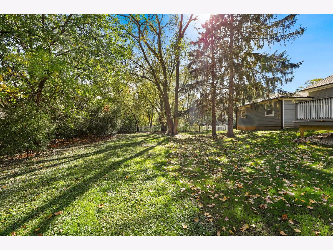
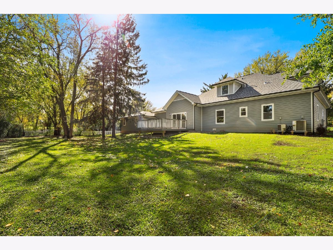
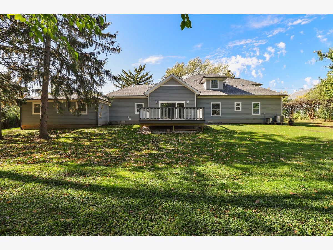
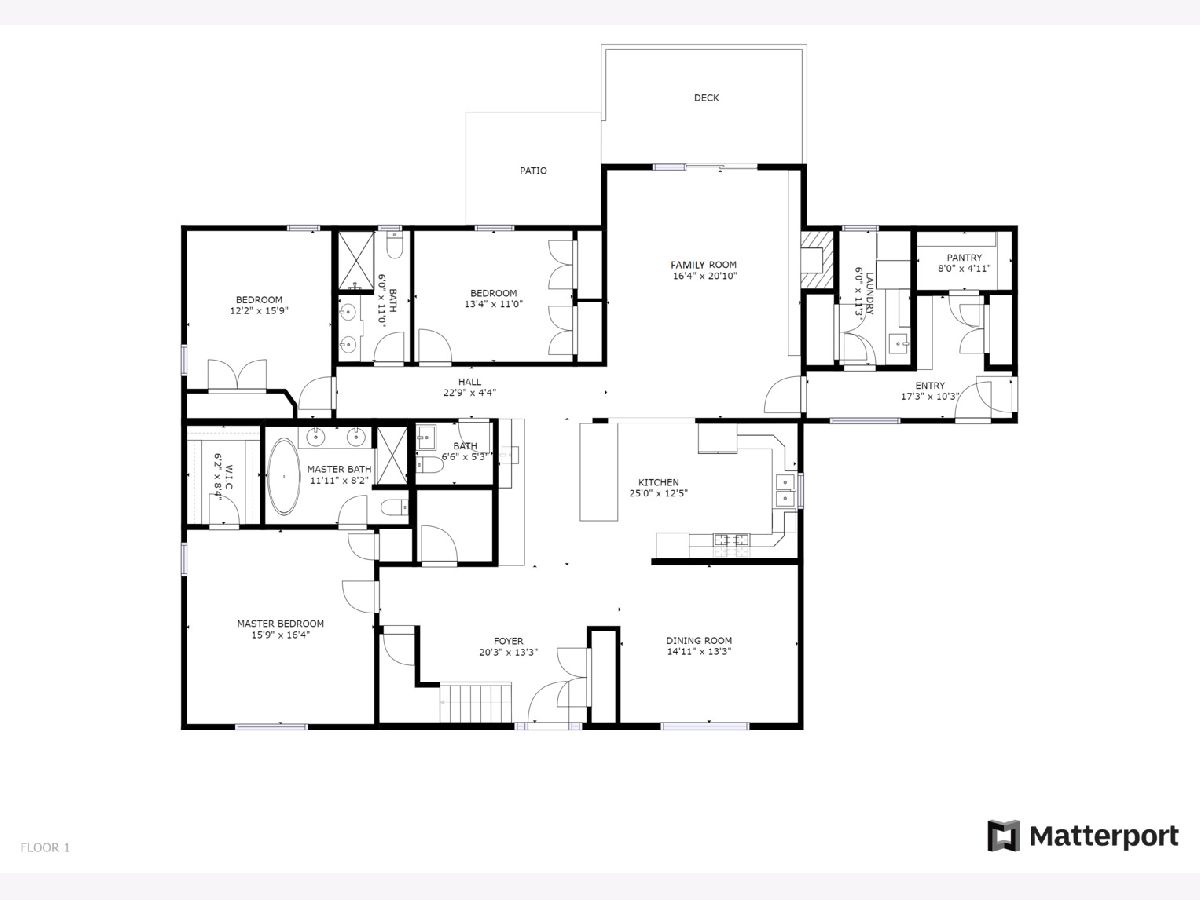
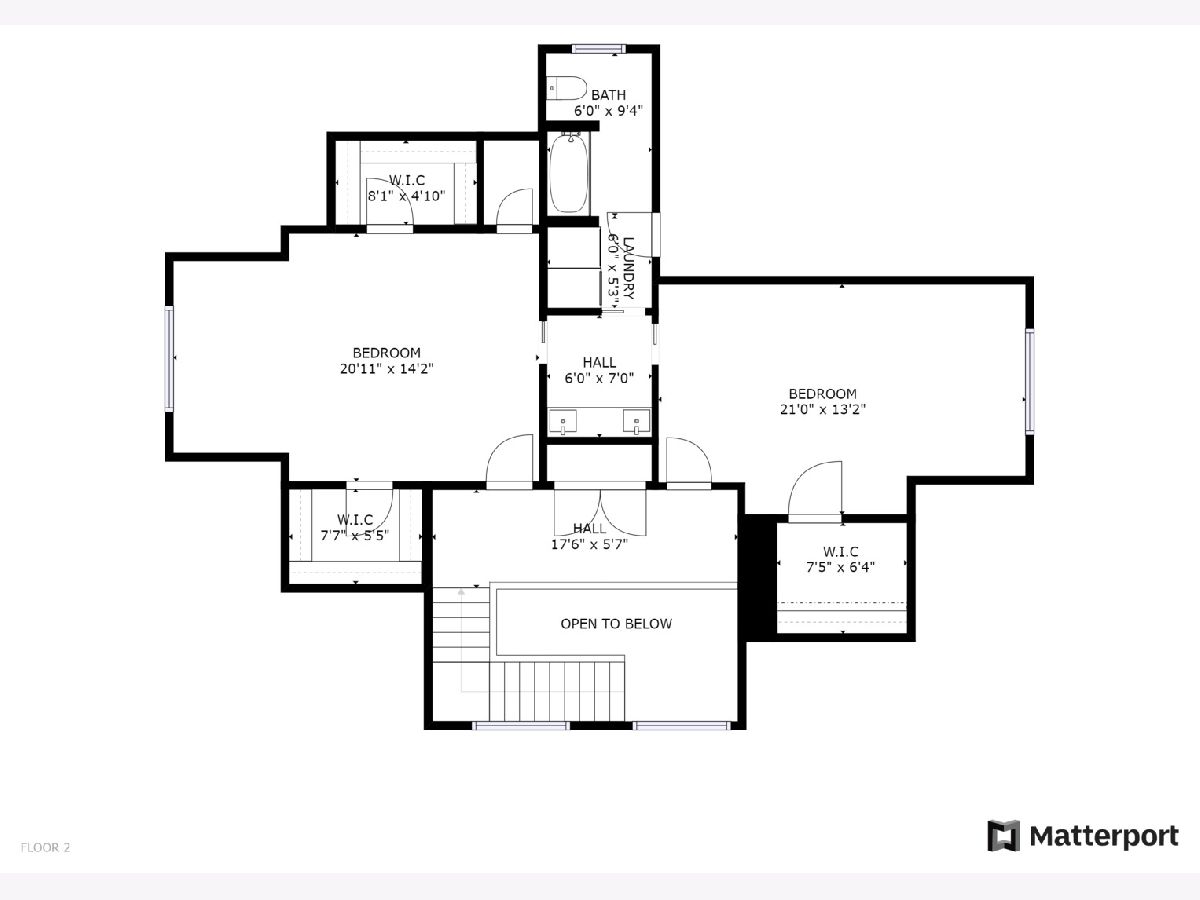
Room Specifics
Total Bedrooms: 5
Bedrooms Above Ground: 5
Bedrooms Below Ground: 0
Dimensions: —
Floor Type: Hardwood
Dimensions: —
Floor Type: Hardwood
Dimensions: —
Floor Type: Hardwood
Dimensions: —
Floor Type: —
Full Bathrooms: 4
Bathroom Amenities: Separate Shower,Double Sink,Garden Tub
Bathroom in Basement: 0
Rooms: Bedroom 5,Pantry,Walk In Closet,Mud Room
Basement Description: Crawl
Other Specifics
| 2 | |
| Concrete Perimeter | |
| Concrete | |
| Deck, Patio, Storms/Screens | |
| — | |
| 172 X 184 | |
| — | |
| Full | |
| Vaulted/Cathedral Ceilings, Bar-Wet, Wood Laminate Floors, First Floor Bedroom, First Floor Laundry, Second Floor Laundry, First Floor Full Bath | |
| Double Oven, Microwave, Dishwasher, Refrigerator, Washer, Dryer, Stainless Steel Appliance(s), Wine Refrigerator, Cooktop, Range Hood | |
| Not in DB | |
| Curbs, Sidewalks | |
| — | |
| — | |
| Gas Log, Gas Starter |
Tax History
| Year | Property Taxes |
|---|---|
| 2021 | $9,992 |
Contact Agent
Nearby Similar Homes
Nearby Sold Comparables
Contact Agent
Listing Provided By
Redfin Corporation


