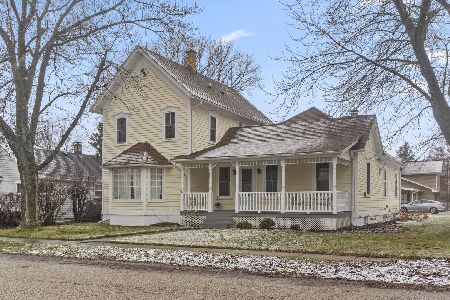5705 Liberty Street, Richmond, Illinois 60071
$142,000
|
Sold
|
|
| Status: | Closed |
| Sqft: | 1,056 |
| Cost/Sqft: | $132 |
| Beds: | 3 |
| Baths: | 1 |
| Year Built: | 1958 |
| Property Taxes: | $2,982 |
| Days On Market: | 2540 |
| Lot Size: | 0,22 |
Description
CHECK OUT THE VIEW! This 3 bedroom RANCH home has had all the right updates over the years! Gleaming hardwood floors throughout. Fresh paint colors, white trim and a perfect kitchen: Quartz counter tops, can lighting, stainless steel appliances and bead board cabinets. The living room space features a bay window and opens to the dining room. The main bathroom was recently updated in 2017. All 3 bedrooms feature hardwood floors. Newer windows. Head outside to enjoy the views! Large wood deck overlooks back yard and Nippersink Creek. Tons of wildlife to admire. Full basement with interior drain tile and features a battery backup sump pump. Hot water heater / furnace / A/C was all updated around 2013. The 2 car garage and breezeway provides a ton of storage! Home is within walking distance to downtown Richmond with restaurants, bars and shopping! Located on quiet, dead-end street so minimal traffic! McHenry Conservation Trail access is right down the street!
Property Specifics
| Single Family | |
| — | |
| Ranch | |
| 1958 | |
| Full | |
| — | |
| No | |
| 0.22 |
| Mc Henry | |
| — | |
| 0 / Not Applicable | |
| None | |
| Public | |
| Public Sewer | |
| 10296382 | |
| 0409329004 |
Nearby Schools
| NAME: | DISTRICT: | DISTANCE: | |
|---|---|---|---|
|
Grade School
Richmond Grade School |
2 | — | |
|
Middle School
Nippersink Middle School |
2 | Not in DB | |
|
High School
Richmond-burton Community High S |
157 | Not in DB | |
Property History
| DATE: | EVENT: | PRICE: | SOURCE: |
|---|---|---|---|
| 5 Apr, 2019 | Sold | $142,000 | MRED MLS |
| 6 Mar, 2019 | Under contract | $139,900 | MRED MLS |
| 4 Mar, 2019 | Listed for sale | $139,900 | MRED MLS |
Room Specifics
Total Bedrooms: 3
Bedrooms Above Ground: 3
Bedrooms Below Ground: 0
Dimensions: —
Floor Type: Hardwood
Dimensions: —
Floor Type: Hardwood
Full Bathrooms: 1
Bathroom Amenities: —
Bathroom in Basement: 0
Rooms: Other Room
Basement Description: Unfinished
Other Specifics
| 2 | |
| Block | |
| — | |
| Deck, Breezeway | |
| Cul-De-Sac,Stream(s),Water View,Mature Trees | |
| 95X107X96X95 | |
| — | |
| None | |
| Hardwood Floors, First Floor Bedroom, First Floor Full Bath | |
| Range, Microwave, Refrigerator, Washer, Dryer | |
| Not in DB | |
| Street Paved | |
| — | |
| — | |
| — |
Tax History
| Year | Property Taxes |
|---|---|
| 2019 | $2,982 |
Contact Agent
Nearby Similar Homes
Nearby Sold Comparables
Contact Agent
Listing Provided By
RE/MAX Advantage Realty








