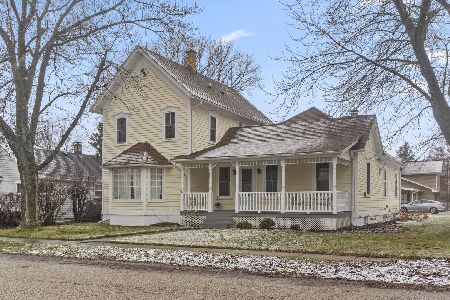5708 Liberty Street, Richmond, Illinois 60071
$163,000
|
Sold
|
|
| Status: | Closed |
| Sqft: | 1,437 |
| Cost/Sqft: | $115 |
| Beds: | 3 |
| Baths: | 2 |
| Year Built: | 1948 |
| Property Taxes: | $4,713 |
| Days On Market: | 2590 |
| Lot Size: | 0,34 |
Description
Highly Desirable Sprawling Ranch! Full Basement! Gorgeous Yard! Light and Bright Floor Plan with loads of sunlight! Hardwood Floors! Spacious Kitchen with must-have Double Ovens! Dining Room with Bow window! Generous Master Suite with access to deck, private Spa-like Bath with relaxing corner Jacuzzi Bath, and Walk-in Closet! Awesome location on Dead-End street ~ Walk to fabulous Downtown Richmond!
Property Specifics
| Single Family | |
| — | |
| Ranch | |
| 1948 | |
| Partial | |
| RANCH | |
| No | |
| 0.34 |
| Mc Henry | |
| — | |
| 0 / Not Applicable | |
| None | |
| Public | |
| Public Sewer | |
| 10172630 | |
| 0409326010 |
Nearby Schools
| NAME: | DISTRICT: | DISTANCE: | |
|---|---|---|---|
|
Grade School
Richmond Grade School |
2 | — | |
|
Middle School
Nippersink Middle School |
2 | Not in DB | |
|
High School
Richmond-burton Community High S |
157 | Not in DB | |
Property History
| DATE: | EVENT: | PRICE: | SOURCE: |
|---|---|---|---|
| 2 May, 2010 | Sold | $45,750 | MRED MLS |
| 27 Apr, 2010 | Under contract | $47,500 | MRED MLS |
| — | Last price change | $52,500 | MRED MLS |
| 18 Dec, 2009 | Listed for sale | $54,900 | MRED MLS |
| 30 Jun, 2014 | Sold | $135,500 | MRED MLS |
| 2 Jun, 2014 | Under contract | $139,900 | MRED MLS |
| 16 May, 2014 | Listed for sale | $139,900 | MRED MLS |
| 15 Apr, 2019 | Sold | $163,000 | MRED MLS |
| 3 Mar, 2019 | Under contract | $165,000 | MRED MLS |
| — | Last price change | $170,000 | MRED MLS |
| 14 Jan, 2019 | Listed for sale | $170,000 | MRED MLS |
Room Specifics
Total Bedrooms: 3
Bedrooms Above Ground: 3
Bedrooms Below Ground: 0
Dimensions: —
Floor Type: Carpet
Dimensions: —
Floor Type: Carpet
Full Bathrooms: 2
Bathroom Amenities: Whirlpool,Separate Shower
Bathroom in Basement: 0
Rooms: Walk In Closet,Deck,Office
Basement Description: Unfinished
Other Specifics
| 2 | |
| — | |
| Asphalt | |
| Deck, Storms/Screens | |
| — | |
| 118 X 62 | |
| — | |
| Full | |
| Vaulted/Cathedral Ceilings, Hardwood Floors, First Floor Bedroom, First Floor Full Bath, Walk-In Closet(s) | |
| Double Oven, Microwave, Dishwasher, Refrigerator, Washer, Dryer, Cooktop, Built-In Oven, Range Hood | |
| Not in DB | |
| Street Lights, Street Paved | |
| — | |
| — | |
| — |
Tax History
| Year | Property Taxes |
|---|---|
| 2010 | $2,964 |
| 2014 | $3,657 |
| 2019 | $4,713 |
Contact Agent
Nearby Similar Homes
Nearby Sold Comparables
Contact Agent
Listing Provided By
Keller Williams North Shore West








