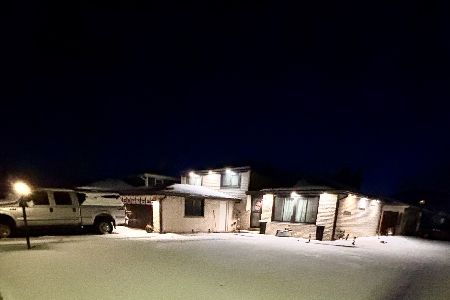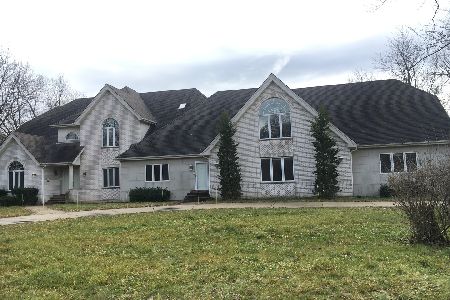5705 Midlothian Tpke, Midlothian, Illinois 60445
$355,000
|
Sold
|
|
| Status: | Closed |
| Sqft: | 8,000 |
| Cost/Sqft: | $59 |
| Beds: | 5 |
| Baths: | 5 |
| Year Built: | 1996 |
| Property Taxes: | $18,970 |
| Days On Market: | 3091 |
| Lot Size: | 0,00 |
Description
Investors/Developers/HomeBuyers Read! Excellent Bank Owned Single Family Home w/related living. 8,000sf home on 1+acres. Large in-law arrangement to include separate entrance / elevator from garage. 5 total bedrooms, theater, rec room, work/storage, 2500sf garage, and an office with separate entrance. Beautiful lot with fenced in, in-ground pool. New mechanicals. Property sold in AS IS condition.
Property Specifics
| Single Family | |
| — | |
| — | |
| 1996 | |
| Full | |
| — | |
| No | |
| — |
| Cook | |
| — | |
| 0 / Not Applicable | |
| None | |
| Private Well | |
| Septic-Private | |
| 09725441 | |
| 28054030140000 |
Nearby Schools
| NAME: | DISTRICT: | DISTANCE: | |
|---|---|---|---|
|
Grade School
Kerkstra Elementary School |
142 | — | |
|
Middle School
Hille Middle School |
142 | Not in DB | |
|
High School
Oak Forest High School |
228 | Not in DB | |
Property History
| DATE: | EVENT: | PRICE: | SOURCE: |
|---|---|---|---|
| 21 Jun, 2018 | Sold | $355,000 | MRED MLS |
| 20 Feb, 2018 | Under contract | $475,000 | MRED MLS |
| 16 Aug, 2017 | Listed for sale | $495,000 | MRED MLS |
Room Specifics
Total Bedrooms: 5
Bedrooms Above Ground: 5
Bedrooms Below Ground: 0
Dimensions: —
Floor Type: Carpet
Dimensions: —
Floor Type: Carpet
Dimensions: —
Floor Type: Carpet
Dimensions: —
Floor Type: —
Full Bathrooms: 5
Bathroom Amenities: —
Bathroom in Basement: 1
Rooms: Sun Room,Den,Utility Room-1st Floor,Theatre Room,Bedroom 5,Recreation Room,Loft,Theatre Room,Recreation Room,Kitchen
Basement Description: Finished,Partially Finished
Other Specifics
| 9 | |
| — | |
| — | |
| — | |
| — | |
| 211X277X202X223 | |
| — | |
| Full | |
| — | |
| — | |
| Not in DB | |
| — | |
| — | |
| — | |
| — |
Tax History
| Year | Property Taxes |
|---|---|
| 2018 | $18,970 |
Contact Agent
Nearby Sold Comparables
Contact Agent
Listing Provided By
A.R.E. Partners Inc.





