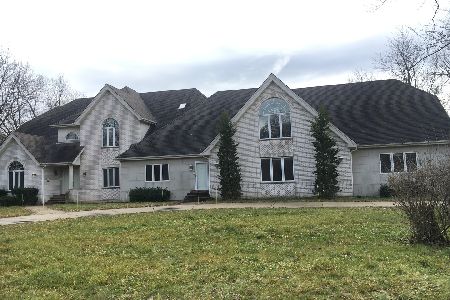5738 143rd Street, Midlothian, Illinois 60445
$291,000
|
Sold
|
|
| Status: | Closed |
| Sqft: | 0 |
| Cost/Sqft: | — |
| Beds: | 3 |
| Baths: | 4 |
| Year Built: | 1946 |
| Property Taxes: | $1,934 |
| Days On Market: | 5857 |
| Lot Size: | 0,50 |
Description
Warm & inviting country splendor! Not on busy street! Oak Forest schools! Covered front porch w/ serene wooded view. Fall in love w/ this lg country kit-cherrywood cntrs, oak cab, hrdwd flr, Viking Prof. oven/stove. Each bdrm w/ own bath! 2 car gar w/addtl storage & lg workshop above. Everything less than 10 yrs old-roof, wndws, plumbing, furn, a/c, high end septic conditioning sys & more! Pride of ownership!
Property Specifics
| Single Family | |
| — | |
| — | |
| 1946 | |
| None | |
| — | |
| No | |
| 0.5 |
| Cook | |
| — | |
| 0 / Not Applicable | |
| None | |
| Private Well | |
| Septic-Mechanical, Septic-Private | |
| 07420476 | |
| 28054030110000 |
Nearby Schools
| NAME: | DISTRICT: | DISTANCE: | |
|---|---|---|---|
|
High School
Oak Forest High School |
228 | Not in DB | |
Property History
| DATE: | EVENT: | PRICE: | SOURCE: |
|---|---|---|---|
| 15 Jun, 2010 | Sold | $291,000 | MRED MLS |
| 24 Apr, 2010 | Under contract | $299,900 | MRED MLS |
| — | Last price change | $315,000 | MRED MLS |
| 19 Jan, 2010 | Listed for sale | $315,000 | MRED MLS |
Room Specifics
Total Bedrooms: 3
Bedrooms Above Ground: 3
Bedrooms Below Ground: 0
Dimensions: —
Floor Type: Carpet
Dimensions: —
Floor Type: Carpet
Full Bathrooms: 4
Bathroom Amenities: Whirlpool,Separate Shower
Bathroom in Basement: 0
Rooms: Foyer,Gallery,Loft,Sun Room,Utility Room-1st Floor,Workshop
Basement Description: Crawl
Other Specifics
| 2 | |
| — | |
| Asphalt | |
| Patio | |
| Forest Preserve Adjacent | |
| 100X200 | |
| — | |
| Full | |
| Vaulted/Cathedral Ceilings, First Floor Bedroom, In-Law Arrangement | |
| Range, Microwave, Dishwasher, Refrigerator, Washer, Dryer | |
| Not in DB | |
| — | |
| — | |
| — | |
| Wood Burning, Attached Fireplace Doors/Screen |
Tax History
| Year | Property Taxes |
|---|---|
| 2010 | $1,934 |
Contact Agent
Nearby Similar Homes
Nearby Sold Comparables
Contact Agent
Listing Provided By
RE/MAX 1st Service




