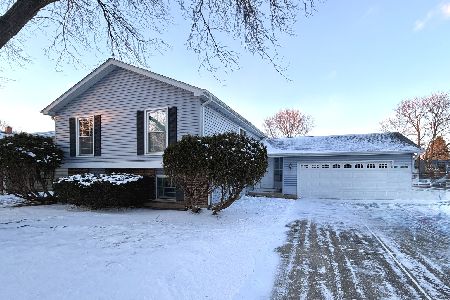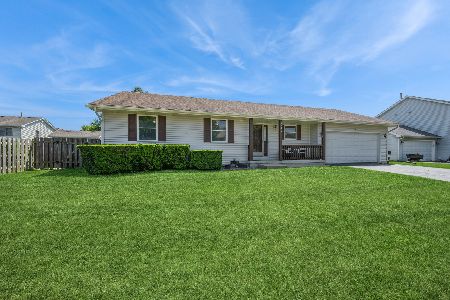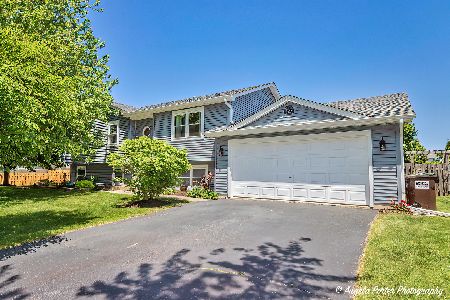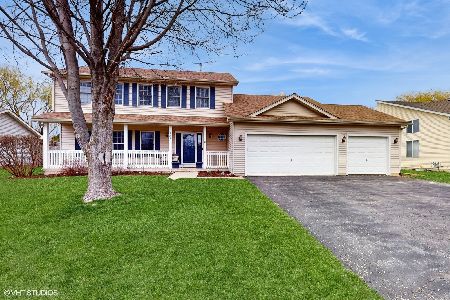5707 Cobblestone Trail, Mchenry, Illinois 60050
$181,500
|
Sold
|
|
| Status: | Closed |
| Sqft: | 1,675 |
| Cost/Sqft: | $118 |
| Beds: | 3 |
| Baths: | 4 |
| Year Built: | 2001 |
| Property Taxes: | $5,438 |
| Days On Market: | 6015 |
| Lot Size: | 0,25 |
Description
SELLER SAYS GET IT SOLD! Can close quickly!! Wow! ALL FRESH AND New neutral paint throughout the house, all NEW Carpet throughout as well. Take a look at this Englewood 3BR, 3.5BATHS! Luxury bath and walk-in closet in MBR.Full finished basement has a wet bar, full bathroom, new flooring,plus lots of storage. Outside the front porch and yard with wooden privacy fence that is only a year old. Now offered as-is
Property Specifics
| Single Family | |
| — | |
| — | |
| 2001 | |
| Full | |
| — | |
| No | |
| 0.25 |
| Mc Henry | |
| Boone Creek | |
| 90 / Annual | |
| Insurance | |
| Public | |
| Public Sewer | |
| 07292493 | |
| 0933327003 |
Nearby Schools
| NAME: | DISTRICT: | DISTANCE: | |
|---|---|---|---|
|
Grade School
Riverwood Elementary School |
15 | — | |
|
Middle School
Parkland Middle School |
15 | Not in DB | |
|
High School
Mchenry High School-west Campus |
156 | Not in DB | |
Property History
| DATE: | EVENT: | PRICE: | SOURCE: |
|---|---|---|---|
| 27 May, 2010 | Sold | $181,500 | MRED MLS |
| 17 May, 2010 | Under contract | $197,000 | MRED MLS |
| — | Last price change | $211,000 | MRED MLS |
| 6 Aug, 2009 | Listed for sale | $249,000 | MRED MLS |
Room Specifics
Total Bedrooms: 3
Bedrooms Above Ground: 3
Bedrooms Below Ground: 0
Dimensions: —
Floor Type: Carpet
Dimensions: —
Floor Type: Carpet
Full Bathrooms: 4
Bathroom Amenities: Separate Shower,Double Sink
Bathroom in Basement: 1
Rooms: Eating Area,Recreation Room
Basement Description: Finished
Other Specifics
| 2 | |
| Concrete Perimeter | |
| Asphalt | |
| — | |
| Fenced Yard | |
| 137.5 X 80 | |
| — | |
| Full | |
| Bar-Wet | |
| Range, Dishwasher, Refrigerator, Washer, Dryer, Disposal | |
| Not in DB | |
| Sidewalks, Street Lights, Street Paved | |
| — | |
| — | |
| — |
Tax History
| Year | Property Taxes |
|---|---|
| 2010 | $5,438 |
Contact Agent
Nearby Similar Homes
Nearby Sold Comparables
Contact Agent
Listing Provided By
Berkshire Hathaway HomeServices Starck Real Estate









