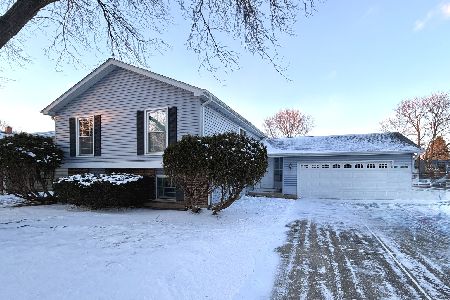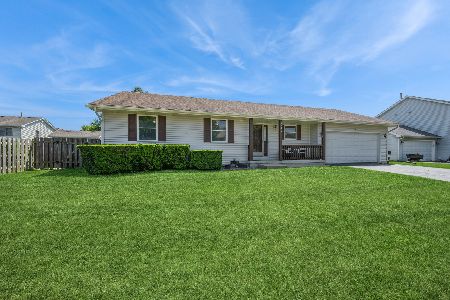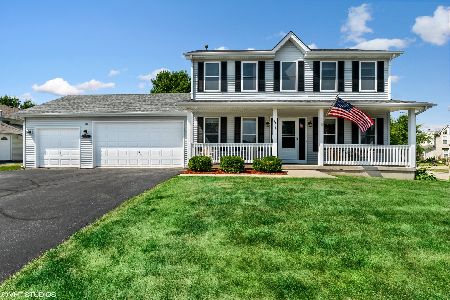5705 Cobblestone Trail, Mchenry, Illinois 60050
$179,900
|
Sold
|
|
| Status: | Closed |
| Sqft: | 0 |
| Cost/Sqft: | — |
| Beds: | 3 |
| Baths: | 2 |
| Year Built: | 2001 |
| Property Taxes: | $4,591 |
| Days On Market: | 3758 |
| Lot Size: | 0,25 |
Description
WOW! A great ranch home with a basement, 3 BR 2 Full baths and a 20 x 17 workshop behind the garage. No expense was spared here when they built this one, 2 x 6 exterior walls, insulated interior walls and insulated garage door. Workshop has heat and AC. Roof and Gutters are 2 months old. Nothing really to do here except put your finishing touches in and move! Fenced yard with a shed, concrete patio and a southern exposure to the back yard. Come enjoy the sunshine today! DREAM! View of pond from front yard. Estate sale.
Property Specifics
| Single Family | |
| — | |
| Ranch | |
| 2001 | |
| Partial | |
| — | |
| No | |
| 0.25 |
| Mc Henry | |
| Boone Creek | |
| 90 / Annual | |
| Insurance,Other | |
| Public | |
| Public Sewer | |
| 09063113 | |
| 0933327004 |
Nearby Schools
| NAME: | DISTRICT: | DISTANCE: | |
|---|---|---|---|
|
Grade School
Riverwood Elementary School |
15 | — | |
|
Middle School
Parkland Middle School |
15 | Not in DB | |
|
High School
Mchenry High School-west Campus |
156 | Not in DB | |
Property History
| DATE: | EVENT: | PRICE: | SOURCE: |
|---|---|---|---|
| 30 Dec, 2015 | Sold | $179,900 | MRED MLS |
| 12 Nov, 2015 | Under contract | $179,900 | MRED MLS |
| 13 Oct, 2015 | Listed for sale | $179,900 | MRED MLS |
| 20 Dec, 2019 | Sold | $209,250 | MRED MLS |
| 28 Nov, 2019 | Under contract | $214,900 | MRED MLS |
| 23 Nov, 2019 | Listed for sale | $214,900 | MRED MLS |
| 14 Jul, 2025 | Sold | $350,000 | MRED MLS |
| 21 Jun, 2025 | Under contract | $350,000 | MRED MLS |
| 19 Jun, 2025 | Listed for sale | $350,000 | MRED MLS |
Room Specifics
Total Bedrooms: 3
Bedrooms Above Ground: 3
Bedrooms Below Ground: 0
Dimensions: —
Floor Type: Carpet
Dimensions: —
Floor Type: Carpet
Full Bathrooms: 2
Bathroom Amenities: —
Bathroom in Basement: 0
Rooms: Foyer,Storage,Workshop
Basement Description: Unfinished,Crawl
Other Specifics
| 2 | |
| Concrete Perimeter | |
| Asphalt | |
| Patio, Hot Tub | |
| Fenced Yard | |
| 80 X 137.5 | |
| — | |
| Full | |
| Vaulted/Cathedral Ceilings, First Floor Bedroom, First Floor Laundry, First Floor Full Bath | |
| Range, Microwave, Dishwasher, Refrigerator, Washer, Dryer, Disposal | |
| Not in DB | |
| Sidewalks, Street Lights, Street Paved | |
| — | |
| — | |
| — |
Tax History
| Year | Property Taxes |
|---|---|
| 2015 | $4,591 |
| 2019 | $6,247 |
| 2025 | $6,819 |
Contact Agent
Nearby Similar Homes
Nearby Sold Comparables
Contact Agent
Listing Provided By
Dream Real Estate, Inc.








