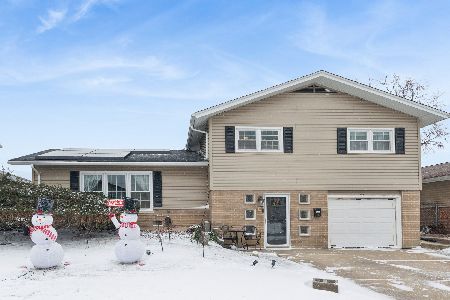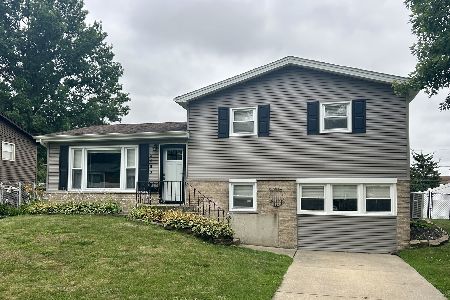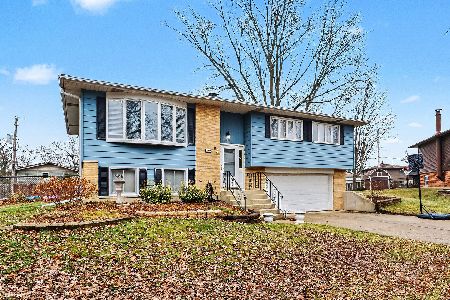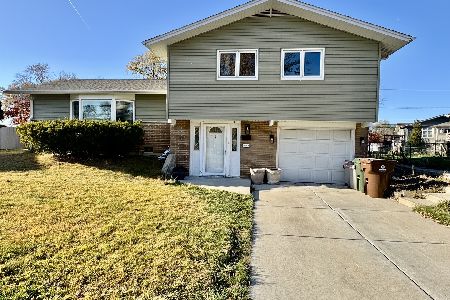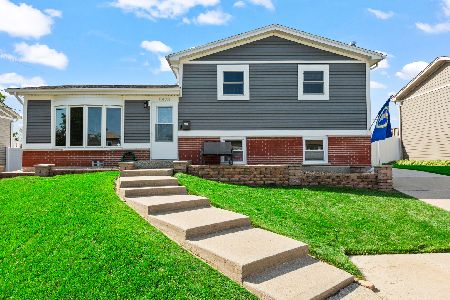5707 Lancaster Drive, Oak Forest, Illinois 60452
$299,900
|
Sold
|
|
| Status: | Closed |
| Sqft: | 1,400 |
| Cost/Sqft: | $214 |
| Beds: | 4 |
| Baths: | 2 |
| Year Built: | 1968 |
| Property Taxes: | $5,555 |
| Days On Market: | 1303 |
| Lot Size: | 0,00 |
Description
Dazzling property! Not like the other homes nearby. Expansive well-layed out sprawling raised ranch style family home fully updated and featuring 4 bedrooms, largest one is in the lower level, 2 fully remodeled baths, jacuzzi tub and 1 is a step in shower and both updated and new! All new white room doors. New flooring. A large living room and inviting custom made kitchen space sporting an island, full cabinetry, gas oven/stove, built in dishwasher and microwave oven. And a sweet side porch for summer morning coffee with a stairway leading into the side walkway to the gorgeous backyard retreat. Anderson windows with sun filtering glass. But that basement will excite the whole family! Freshly painted white brick around the gas start Klinker fireplace and still a and large and playful family room for parties; separate laundry center, too. Built-in storage space. All new flooring throughout. Wait tho, an entertainment sized sun room (3 season screened porch) with storm doors on 2 sides for in and out access easily from anywhere in the wide backyard! Putting Green! Mature vegetation and colorful flowers line and embrace the exterior and the side yards (extra space). 2-1/2 car attached brick garage and yard access from 2 areas. A designer inspired paver-brick circle alcove for the quieter evening moments. Leaf guard gutters all around the house. Newer mechanicals and roof. Much more to this exclusive property and must be seen. Just unload the moving truck here and begin to enjoy your new impeccable home in a delightfully friendly neighborhood walking distance to schools, shopping district. Bike and hiking trails very near.
Property Specifics
| Single Family | |
| — | |
| — | |
| 1968 | |
| — | |
| RAISED RANCH | |
| No | |
| — |
| Cook | |
| — | |
| 0 / Not Applicable | |
| — | |
| — | |
| — | |
| 11448285 | |
| 28172130090000 |
Property History
| DATE: | EVENT: | PRICE: | SOURCE: |
|---|---|---|---|
| 28 Oct, 2015 | Sold | $195,500 | MRED MLS |
| 16 Sep, 2015 | Under contract | $179,900 | MRED MLS |
| 11 Sep, 2015 | Listed for sale | $179,900 | MRED MLS |
| 18 Aug, 2022 | Sold | $299,900 | MRED MLS |
| 4 Jul, 2022 | Under contract | $299,900 | MRED MLS |
| 27 Jun, 2022 | Listed for sale | $299,900 | MRED MLS |
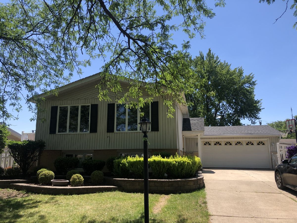
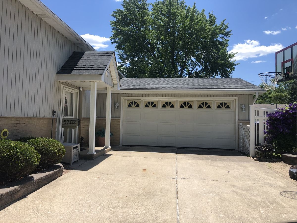
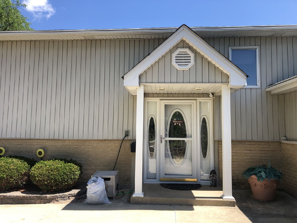
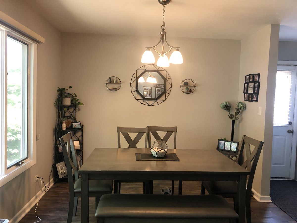
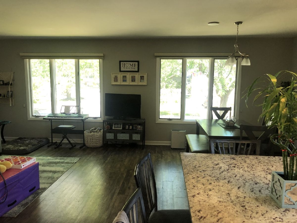
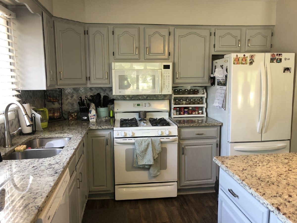
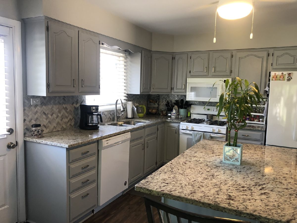
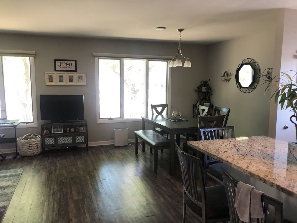
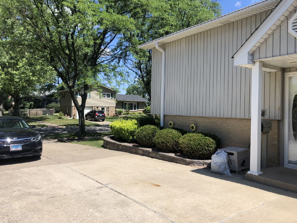
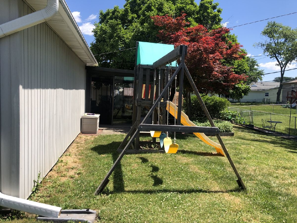
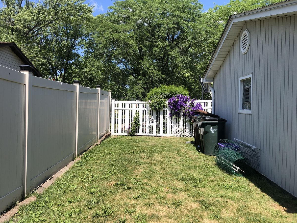
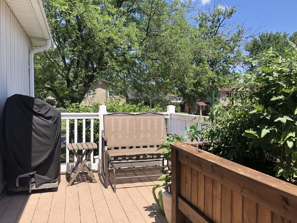
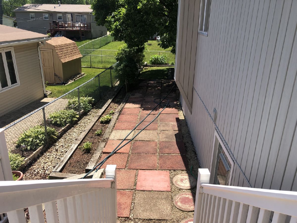
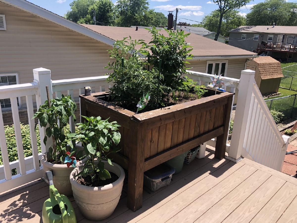
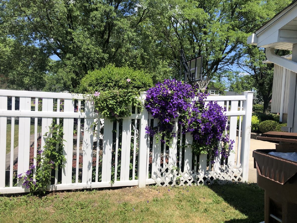
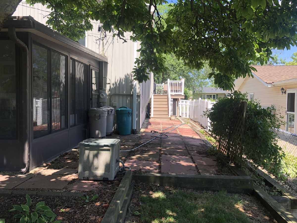
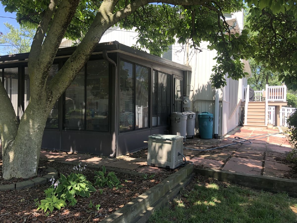
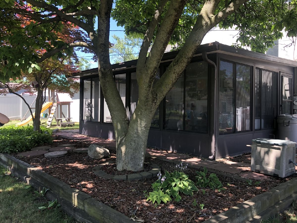
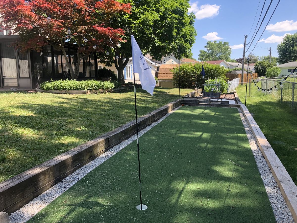
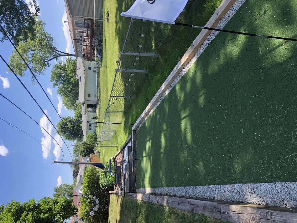
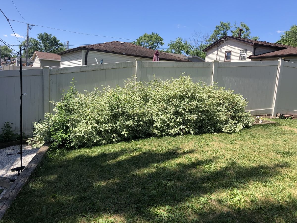
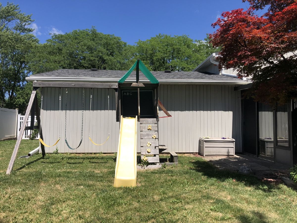
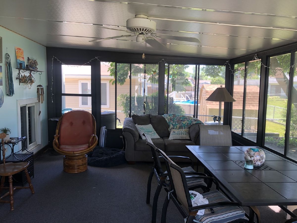
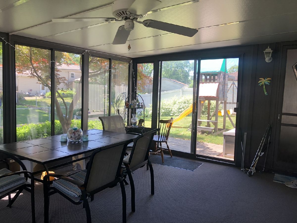
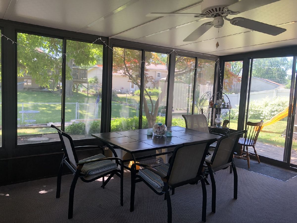
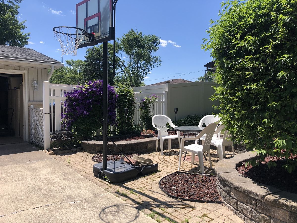
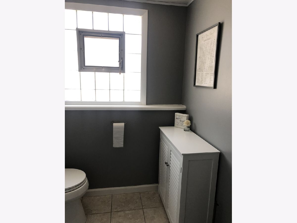
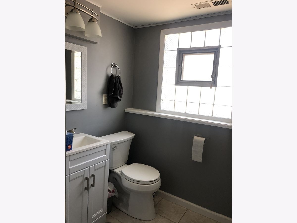
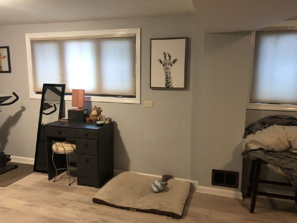
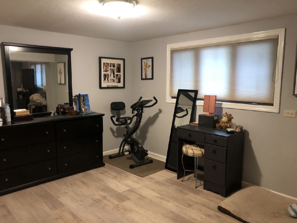
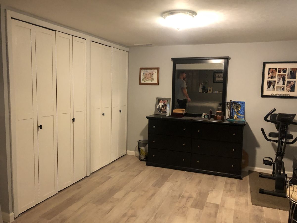
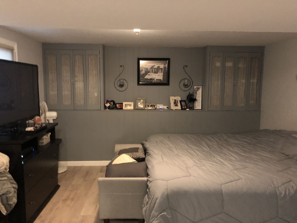
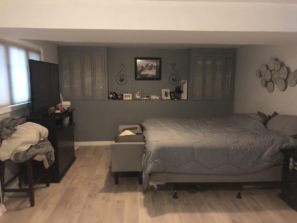
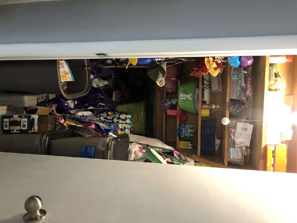
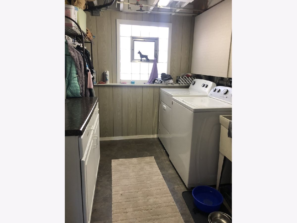
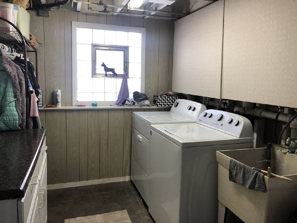
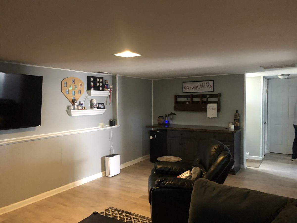
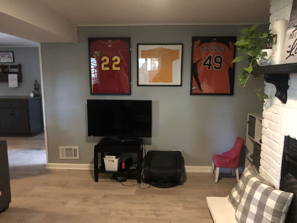
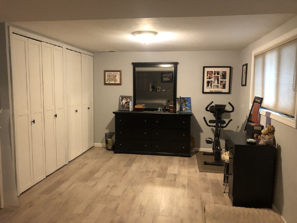
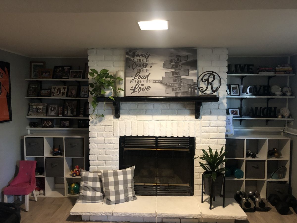
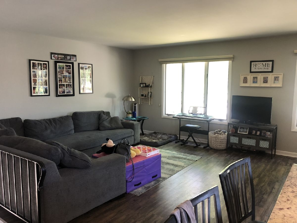
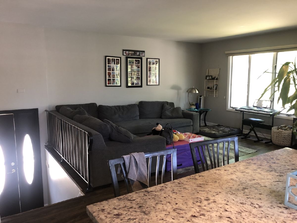
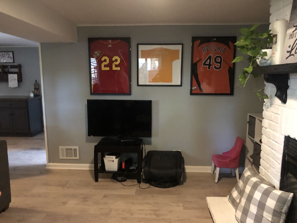
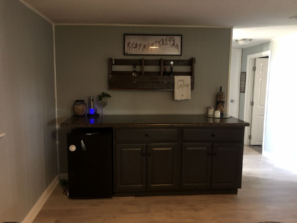
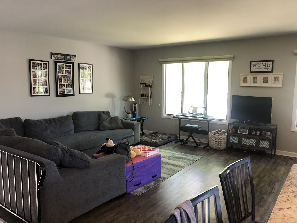
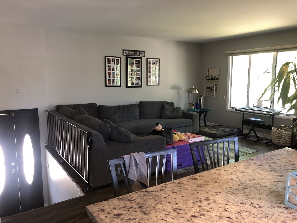
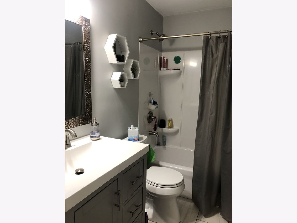
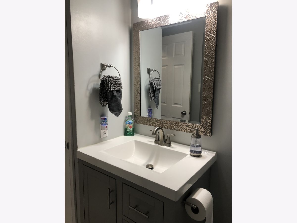
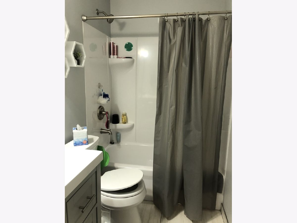
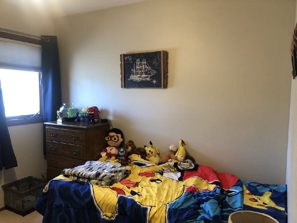
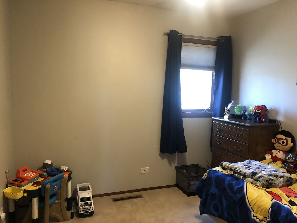
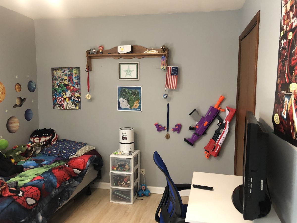
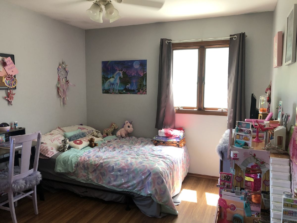
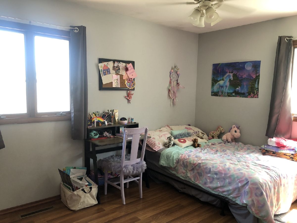
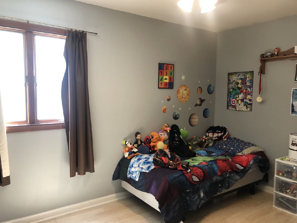
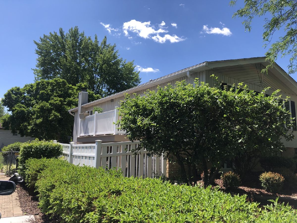
Room Specifics
Total Bedrooms: 4
Bedrooms Above Ground: 4
Bedrooms Below Ground: 0
Dimensions: —
Floor Type: —
Dimensions: —
Floor Type: —
Dimensions: —
Floor Type: —
Full Bathrooms: 2
Bathroom Amenities: Separate Shower
Bathroom in Basement: 1
Rooms: —
Basement Description: Finished
Other Specifics
| 2 | |
| — | |
| Concrete,Side Drive | |
| — | |
| — | |
| 114X77X111X65 | |
| — | |
| — | |
| — | |
| — | |
| Not in DB | |
| — | |
| — | |
| — | |
| — |
Tax History
| Year | Property Taxes |
|---|---|
| 2015 | $4,489 |
| 2022 | $5,555 |
Contact Agent
Nearby Similar Homes
Nearby Sold Comparables
Contact Agent
Listing Provided By
I Know the Neighborhood LLC

