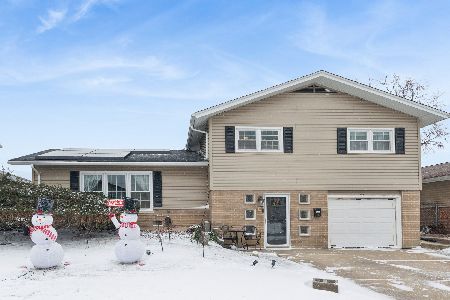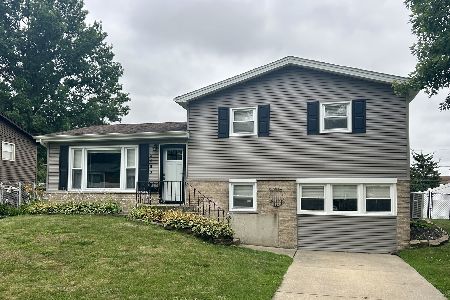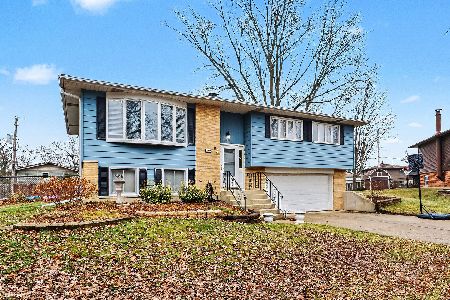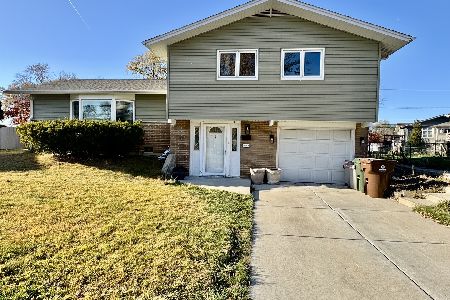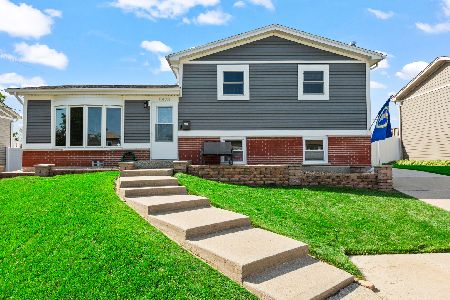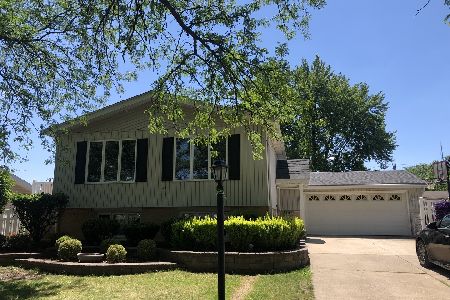5707 Lancaster Drive, Oak Forest, Illinois 60452
$195,500
|
Sold
|
|
| Status: | Closed |
| Sqft: | 1,400 |
| Cost/Sqft: | $129 |
| Beds: | 4 |
| Baths: | 2 |
| Year Built: | 1969 |
| Property Taxes: | $4,489 |
| Days On Market: | 3784 |
| Lot Size: | 0,00 |
Description
FROM THE PAGES OF HOUSE BEAUTIFUL (NO KIDDING) THIS ONE OWNER HM WILL KNOCK YOUR SOCKS OFF*Do nothing but move in & enjoy*The updates are extensive & of the HIGHEST quality.*ANDERSON WINDOWS w/ special sun filter*IMPECCABLE MILL WORK*JACUZZI TUB*CUSTOM KITCHEN w/island*PVC FENCE*TREX DECK*EATHAN ALLEN WINDOW TREATMENTS*HUGE SCREEN ROOM OVERLOOKING ABSOLUTELY CHARMING GARDENS*Designer inspired private circle paver alcove to sit out & relax*All newer mechanical s & roof, also 200 amp elec.*LEAF GUARD gutters* BEAUTIFUL Klinker brick fireplace is the focal point of the light & bright finished lower level along with another EURO 3/4 bath (& another bedroom/office) * Built in storage*2 1/2 car attached garage*IT'S UNUSUAL TO FIND A HOME OF THIS CALIBER & CONDITION IN THIS PRICE RANGE*To these sellers..their meticulous home was their hobby & IT SHOWS*Schools & shopping walking distance * Bike & hiking trails near*.NOTE.SHOWINGS STOP 6PM MON 9/14/15CALL & FAX HIGHEST & BESTOFFER TO MY OFFICE.
Property Specifics
| Single Family | |
| — | |
| Mid Level | |
| 1969 | |
| English | |
| RAISED RANCH | |
| No | |
| — |
| Cook | |
| — | |
| 0 / Not Applicable | |
| None | |
| Lake Michigan | |
| Public Sewer | |
| 09036549 | |
| 28172130090000 |
Property History
| DATE: | EVENT: | PRICE: | SOURCE: |
|---|---|---|---|
| 28 Oct, 2015 | Sold | $195,500 | MRED MLS |
| 16 Sep, 2015 | Under contract | $179,900 | MRED MLS |
| 11 Sep, 2015 | Listed for sale | $179,900 | MRED MLS |
| 18 Aug, 2022 | Sold | $299,900 | MRED MLS |
| 4 Jul, 2022 | Under contract | $299,900 | MRED MLS |
| 27 Jun, 2022 | Listed for sale | $299,900 | MRED MLS |
Room Specifics
Total Bedrooms: 4
Bedrooms Above Ground: 4
Bedrooms Below Ground: 0
Dimensions: —
Floor Type: —
Dimensions: —
Floor Type: —
Dimensions: —
Floor Type: —
Full Bathrooms: 2
Bathroom Amenities: Whirlpool
Bathroom in Basement: 1
Rooms: Office,Screened Porch
Basement Description: Finished
Other Specifics
| 2 | |
| — | |
| Side Drive | |
| Deck, Patio, Porch Screened, Brick Paver Patio, Storms/Screens | |
| Fenced Yard,Landscaped | |
| 114X77X111X65 | |
| — | |
| None | |
| — | |
| — | |
| Not in DB | |
| Sidewalks, Street Lights, Street Paved | |
| — | |
| — | |
| Gas Log |
Tax History
| Year | Property Taxes |
|---|---|
| 2015 | $4,489 |
| 2022 | $5,555 |
Contact Agent
Nearby Similar Homes
Nearby Sold Comparables
Contact Agent
Listing Provided By
Century 21 Affiliated

