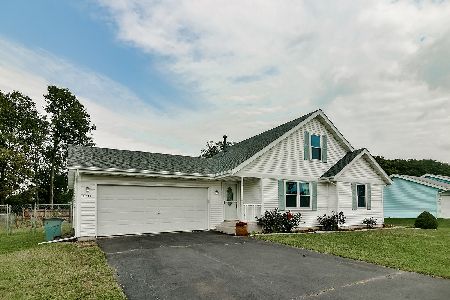5724 Pierce Lane, South Beloit, Illinois 61080
$262,500
|
Sold
|
|
| Status: | Closed |
| Sqft: | 1,334 |
| Cost/Sqft: | $199 |
| Beds: | 3 |
| Baths: | 2 |
| Year Built: | 2001 |
| Property Taxes: | $4,928 |
| Days On Market: | 231 |
| Lot Size: | 0,27 |
Description
Well maintained 4-bedroom, 2-bathrooms, 2-car garage,1.5 story home. Main floor boasts of living room w/hardwood floors, updated kitchen w/tile floors, granite look counters, SS appliances, and new slider to mostly fenced back yard w/new deck! The main level has two bedrooms and a full bath w/tile surround and floor, updated vanity, sink and lighting! The upstairs master is stunning and features a walk-in closet, a wonderful spacious bath with two vanities, a full tub with tile surround, tiled floors and lots of natural light! The lower level features a custom shiplap wall, large family room w/plush carpet, recessed lighting, barn doors, and a fourth bedroom with an egress window! The attached two car garage is conveniently located off the kitchen. The home is located in the Prairie Hill and Hononegah School Districts and is minutes to the I90 exchange, shopping and schools! New furnace and A/C in 2021, water heater in 2023.
Property Specifics
| Single Family | |
| — | |
| — | |
| 2001 | |
| — | |
| — | |
| No | |
| 0.27 |
| Winnebago | |
| — | |
| — / Not Applicable | |
| — | |
| — | |
| — | |
| 12382512 | |
| 0409255002 |
Property History
| DATE: | EVENT: | PRICE: | SOURCE: |
|---|---|---|---|
| 8 Sep, 2015 | Sold | $68,000 | MRED MLS |
| 27 Jul, 2015 | Under contract | $79,000 | MRED MLS |
| 1 Jul, 2015 | Listed for sale | $79,000 | MRED MLS |
| 29 Aug, 2025 | Sold | $262,500 | MRED MLS |
| 17 Jun, 2025 | Under contract | $265,000 | MRED MLS |
| — | Last price change | $275,000 | MRED MLS |
| 3 Jun, 2025 | Listed for sale | $275,000 | MRED MLS |
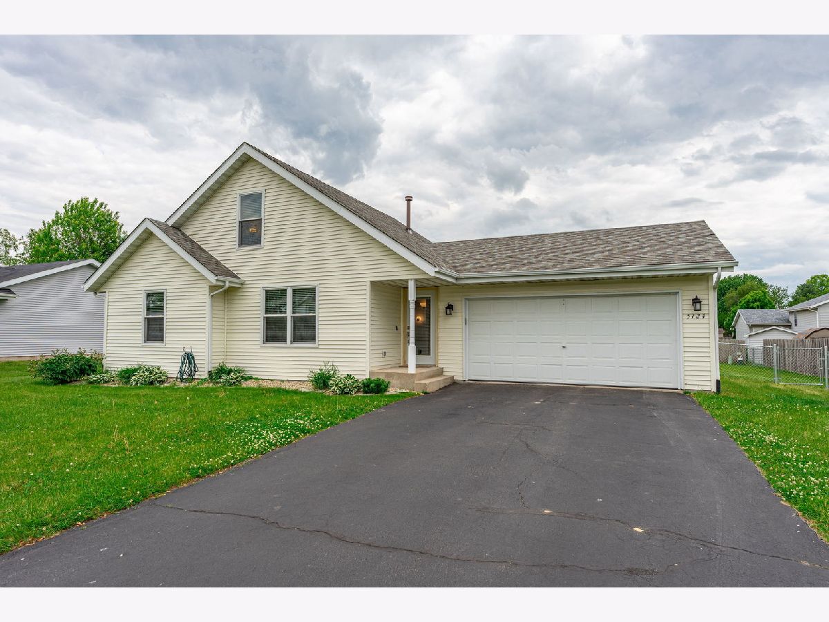







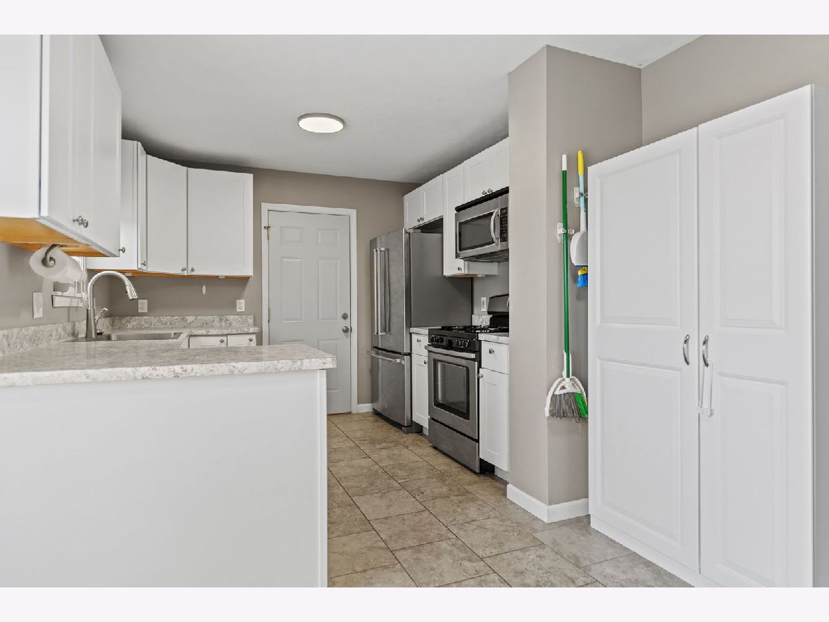




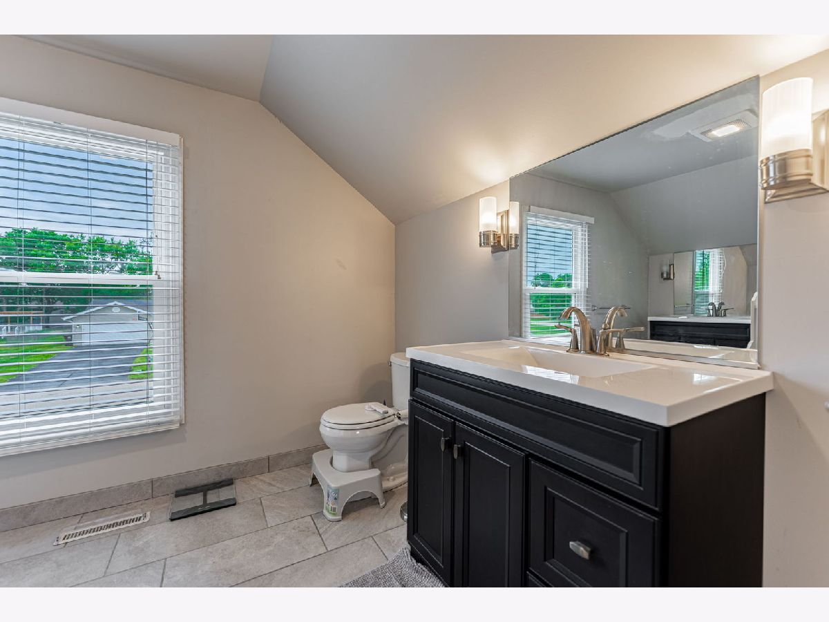

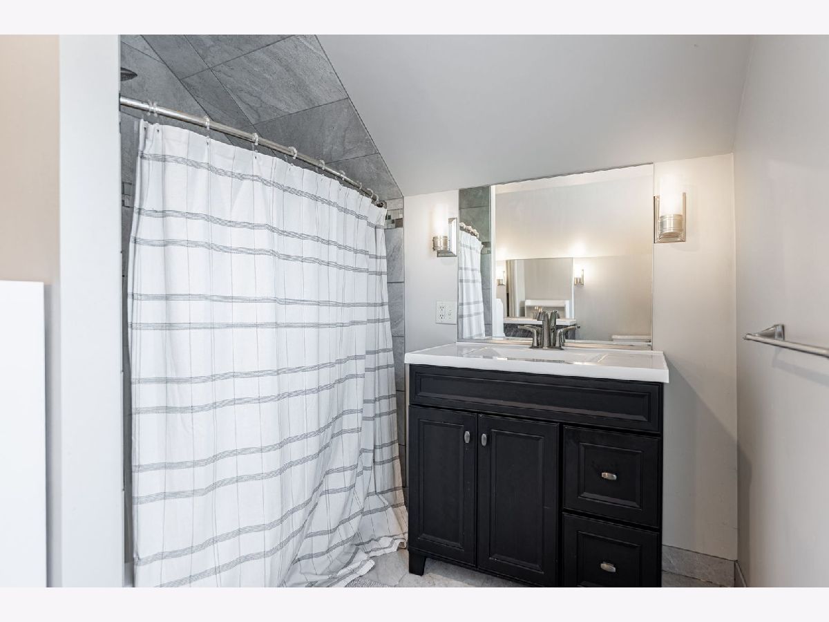


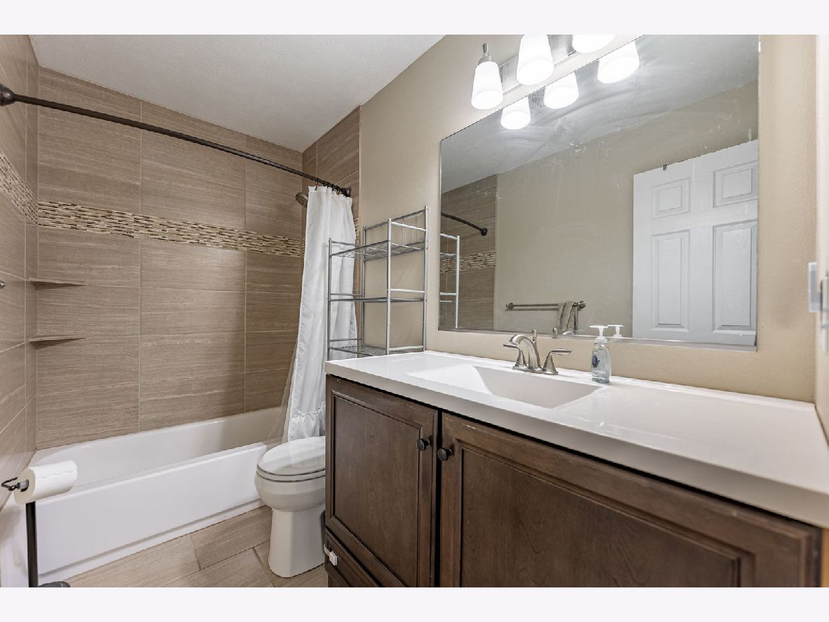
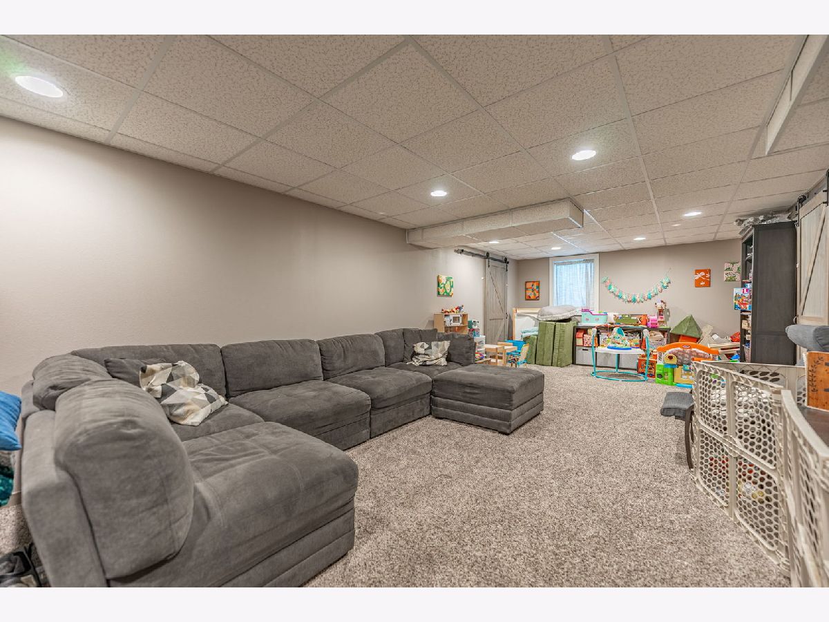

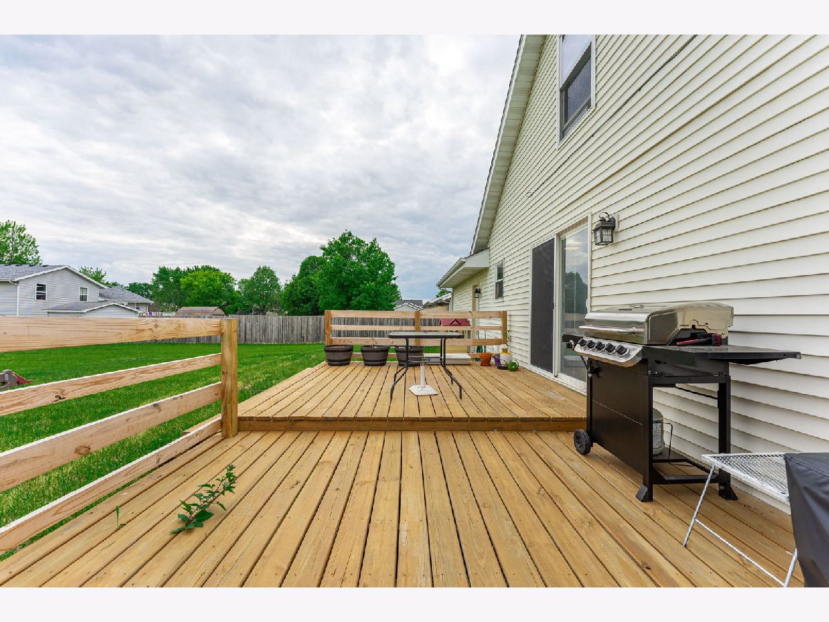

Room Specifics
Total Bedrooms: 4
Bedrooms Above Ground: 3
Bedrooms Below Ground: 1
Dimensions: —
Floor Type: —
Dimensions: —
Floor Type: —
Dimensions: —
Floor Type: —
Full Bathrooms: 2
Bathroom Amenities: —
Bathroom in Basement: 0
Rooms: —
Basement Description: —
Other Specifics
| 2 | |
| — | |
| — | |
| — | |
| — | |
| 89X89X132X132 | |
| — | |
| — | |
| — | |
| — | |
| Not in DB | |
| — | |
| — | |
| — | |
| — |
Tax History
| Year | Property Taxes |
|---|---|
| 2015 | $3,650 |
| 2025 | $4,928 |
Contact Agent
Nearby Similar Homes
Nearby Sold Comparables
Contact Agent
Listing Provided By
Dickerson & Nieman Realtors - Rockford


