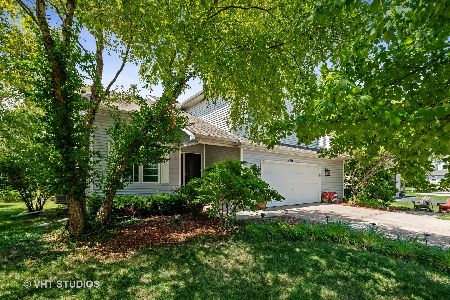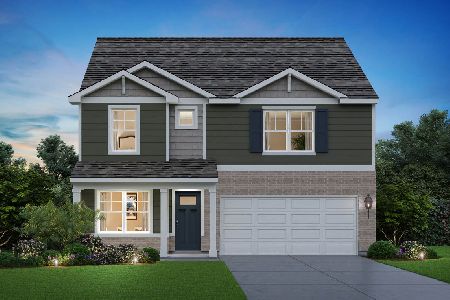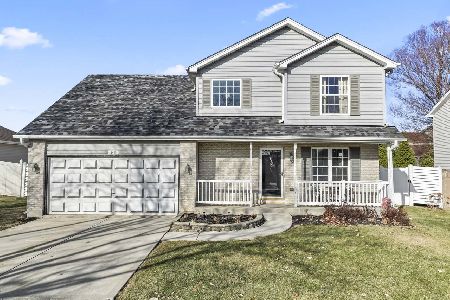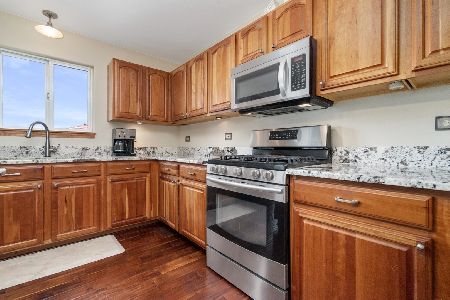5709 Riviera Boulevard, Plainfield, Illinois 60586
$262,000
|
Sold
|
|
| Status: | Closed |
| Sqft: | 2,422 |
| Cost/Sqft: | $110 |
| Beds: | 4 |
| Baths: | 4 |
| Year Built: | 2004 |
| Property Taxes: | $6,619 |
| Days On Market: | 3555 |
| Lot Size: | 0,00 |
Description
This home has it all! Great open floor plan featuring great entertaining space in the 2 story living room and dining room! The easy to use Island Kitchen opens to the breakfast room and family room. Hardwood floors are featured from the living room to the dining room, kitchen and breakfast room! Brand new tile graces the foyer, hall, hall bath and laundry! Great size bedrooms for the whole family upstairs, and a Awesome master suite with hardwood floors, luxury bath and overlooks the backyard and open field! More space flows to the fully finished basement that has space for a theater room, and the rec room was sound isolated for the band, plus there is a new full bath! The oversized 3 car garage has a extra height 3rd bay door. The fenced back yard is ready for all your outdoor entertaining on the massive brick paver patio which has a built in grill and wired mini fridge! This home is a perfect fit for todays modern families, come take a look today!
Property Specifics
| Single Family | |
| — | |
| — | |
| 2004 | |
| Full | |
| — | |
| No | |
| — |
| Will | |
| Eagle Ridge | |
| 150 / Annual | |
| None | |
| Lake Michigan | |
| Sewer-Storm | |
| 09208508 | |
| 0506052020580000 |
Property History
| DATE: | EVENT: | PRICE: | SOURCE: |
|---|---|---|---|
| 26 May, 2009 | Sold | $230,000 | MRED MLS |
| 11 Apr, 2009 | Under contract | $239,000 | MRED MLS |
| — | Last price change | $249,000 | MRED MLS |
| 11 Jan, 2009 | Listed for sale | $250,000 | MRED MLS |
| 15 Jun, 2016 | Sold | $262,000 | MRED MLS |
| 4 May, 2016 | Under contract | $267,500 | MRED MLS |
| 27 Apr, 2016 | Listed for sale | $267,500 | MRED MLS |
Room Specifics
Total Bedrooms: 4
Bedrooms Above Ground: 4
Bedrooms Below Ground: 0
Dimensions: —
Floor Type: Carpet
Dimensions: —
Floor Type: Carpet
Dimensions: —
Floor Type: Carpet
Full Bathrooms: 4
Bathroom Amenities: Whirlpool,Separate Shower,Double Sink
Bathroom in Basement: 1
Rooms: Play Room,Recreation Room
Basement Description: Finished
Other Specifics
| 3 | |
| Concrete Perimeter | |
| Asphalt | |
| Brick Paver Patio, Storms/Screens | |
| — | |
| 74X145 | |
| Unfinished | |
| Full | |
| Vaulted/Cathedral Ceilings, Hardwood Floors, First Floor Laundry | |
| Range, Microwave, Dishwasher, Refrigerator | |
| Not in DB | |
| — | |
| — | |
| — | |
| — |
Tax History
| Year | Property Taxes |
|---|---|
| 2009 | $5,884 |
| 2016 | $6,619 |
Contact Agent
Nearby Similar Homes
Nearby Sold Comparables
Contact Agent
Listing Provided By
john greene, Realtor










