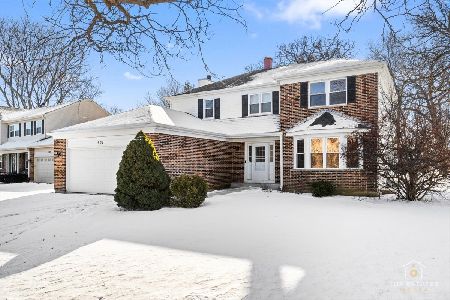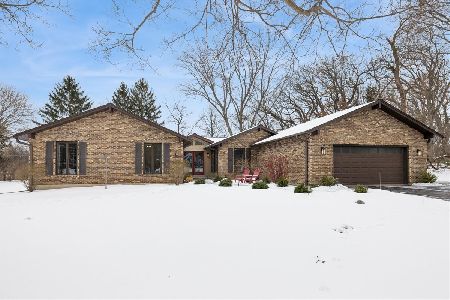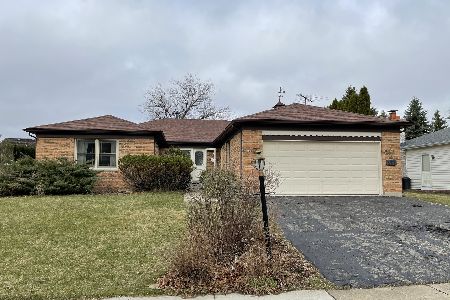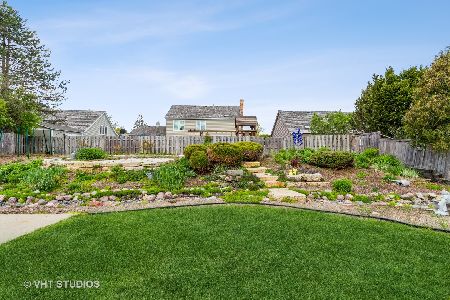571 Cortland Drive, Lake Zurich, Illinois 60047
$520,000
|
Sold
|
|
| Status: | Closed |
| Sqft: | 3,247 |
| Cost/Sqft: | $154 |
| Beds: | 3 |
| Baths: | 3 |
| Year Built: | 1978 |
| Property Taxes: | $7,356 |
| Days On Market: | 1567 |
| Lot Size: | 0,00 |
Description
You'll be delighted the moment you walk up to this Beautiful Brick Front Ranch home in sought after Orchards Subdivision! This Sprawling Ranch has been Exquisitely Updated. From Custom Front Door leading to an Expansive Living & Dining Room with direct access to the updated Sun Room. The Gourmet Kitchen Boasts Shaker Cabinets w/ Soft Close Drawers, Flowing Carrara Quartz Counter Tops w/ an Expansive Island. Upgraded Stainless Appliances, Recessed Lighting & open access to Family Room with a beautiful Brick Fireplace. LUX Primary Suite & Bath w/ sitting area & full wall Double Closet. Additional Bedrooms are Good Size and fully remodeled Hall bath. Newly Finished Basement is an entertainers paradise - Large REC room with recessed lighting. Den/Bedroom & Full Bath plus ample storage area. Welcome Home! Multiple offers have been received. Highest & Best by 5:00 PM 11/11/2021.
Property Specifics
| Single Family | |
| — | |
| Ranch | |
| 1978 | |
| Full | |
| RANCH | |
| No | |
| — |
| Lake | |
| The Orchards | |
| 0 / Not Applicable | |
| None | |
| Public | |
| Public Sewer | |
| 11260785 | |
| 14194020090000 |
Nearby Schools
| NAME: | DISTRICT: | DISTANCE: | |
|---|---|---|---|
|
Grade School
Seth Paine Elementary School |
95 | — | |
|
Middle School
Lake Zurich Middle - N Campus |
95 | Not in DB | |
|
High School
Lake Zurich High School |
95 | Not in DB | |
Property History
| DATE: | EVENT: | PRICE: | SOURCE: |
|---|---|---|---|
| 29 Apr, 2021 | Sold | $275,000 | MRED MLS |
| 12 Apr, 2021 | Under contract | $274,900 | MRED MLS |
| 26 Mar, 2021 | Listed for sale | $274,900 | MRED MLS |
| 8 Dec, 2021 | Sold | $520,000 | MRED MLS |
| 11 Nov, 2021 | Under contract | $499,900 | MRED MLS |
| 2 Nov, 2021 | Listed for sale | $499,900 | MRED MLS |


















Room Specifics
Total Bedrooms: 4
Bedrooms Above Ground: 3
Bedrooms Below Ground: 1
Dimensions: —
Floor Type: Carpet
Dimensions: —
Floor Type: Carpet
Dimensions: —
Floor Type: Carpet
Full Bathrooms: 3
Bathroom Amenities: Double Sink
Bathroom in Basement: 1
Rooms: Eating Area,Foyer,Sun Room,Recreation Room
Basement Description: Finished
Other Specifics
| 2 | |
| Concrete Perimeter | |
| Asphalt | |
| Patio, Porch | |
| — | |
| 75 X 125 | |
| Full | |
| Full | |
| Hardwood Floors, First Floor Bedroom, First Floor Laundry, First Floor Full Bath | |
| Range, Microwave, Dishwasher, Refrigerator, Stainless Steel Appliance(s) | |
| Not in DB | |
| Park, Lake, Sidewalks, Street Lights, Street Paved | |
| — | |
| — | |
| Wood Burning, Gas Starter |
Tax History
| Year | Property Taxes |
|---|---|
| 2021 | $7,356 |
| 2021 | $7,356 |
Contact Agent
Nearby Similar Homes
Nearby Sold Comparables
Contact Agent
Listing Provided By
Berkshire Hathaway HomeServices Starck Real Estate










