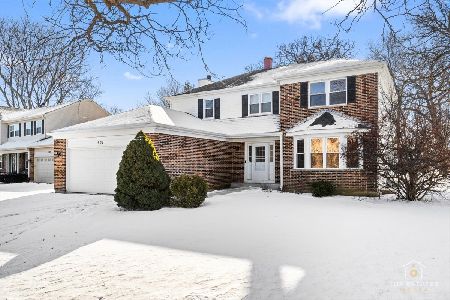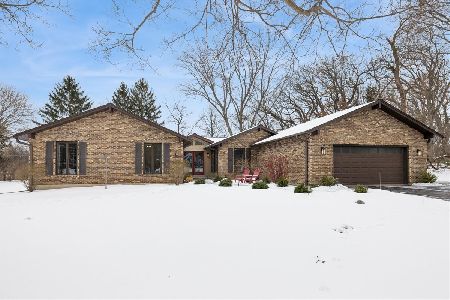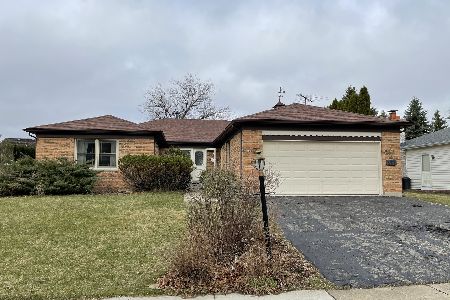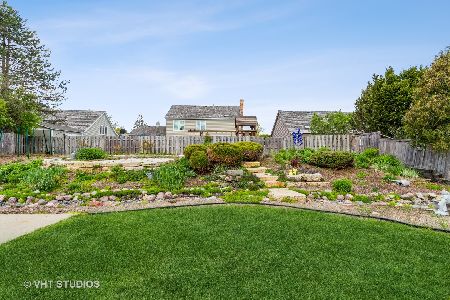572 Cortland Drive, Lake Zurich, Illinois 60047
$310,000
|
Sold
|
|
| Status: | Closed |
| Sqft: | 2,246 |
| Cost/Sqft: | $147 |
| Beds: | 4 |
| Baths: | 3 |
| Year Built: | 1978 |
| Property Taxes: | $8,123 |
| Days On Market: | 2334 |
| Lot Size: | 0,20 |
Description
Beautifully, well-maintained 4 bedroom, 2.1 bath home nestled in The Orchards subdivision! Warm and inviting foyer welcomes you to the bright & sunny living and dining room. Gourmet kitchen is a chef's dream boasting granite countertops, island w/ breakfast bar, matching SS appliances & an abundance of cabinet space. Eating area off the kitchen is perfect for entertaining w/ views into the professionally landscaped backyard. Cozy family room is the heart of the home highlighting floor to ceiling brick FP, mantle & detailed crown molding. Half bath & mudroom complete the main level. Retreat away to your master suite presenting his/her closets & updated bathroom w/ separate shower. Three additional bedrooms & one full bathroom adorn the second level. Finished basement completes the home featuring rec room, game room & plenty of unfinished storage space! Escape to your outdoor oasis & relax on your patio overlooking breathtaking views!
Property Specifics
| Single Family | |
| — | |
| — | |
| 1978 | |
| Full | |
| — | |
| No | |
| 0.2 |
| Lake | |
| The Orchards | |
| — / Not Applicable | |
| None | |
| Public | |
| Public Sewer | |
| 10531699 | |
| 14194030180000 |
Nearby Schools
| NAME: | DISTRICT: | DISTANCE: | |
|---|---|---|---|
|
Grade School
Seth Paine Elementary School |
95 | — | |
|
Middle School
Lake Zurich Middle - N Campus |
95 | Not in DB | |
|
High School
Lake Zurich High School |
95 | Not in DB | |
Property History
| DATE: | EVENT: | PRICE: | SOURCE: |
|---|---|---|---|
| 19 Dec, 2019 | Sold | $310,000 | MRED MLS |
| 20 Nov, 2019 | Under contract | $329,900 | MRED MLS |
| — | Last price change | $339,900 | MRED MLS |
| 27 Sep, 2019 | Listed for sale | $339,900 | MRED MLS |
Room Specifics
Total Bedrooms: 4
Bedrooms Above Ground: 4
Bedrooms Below Ground: 0
Dimensions: —
Floor Type: Carpet
Dimensions: —
Floor Type: Carpet
Dimensions: —
Floor Type: Carpet
Full Bathrooms: 3
Bathroom Amenities: Separate Shower
Bathroom in Basement: 0
Rooms: Recreation Room,Mud Room,Eating Area,Game Room,Foyer
Basement Description: Finished
Other Specifics
| 2 | |
| Concrete Perimeter | |
| Asphalt | |
| Patio, Storms/Screens | |
| Fenced Yard,Landscaped | |
| 70X125X70X125 | |
| — | |
| Full | |
| Hardwood Floors | |
| Range, Microwave, Dishwasher, Refrigerator, Washer, Dryer, Disposal | |
| Not in DB | |
| Sidewalks, Street Lights, Street Paved | |
| — | |
| — | |
| Attached Fireplace Doors/Screen, Gas Log |
Tax History
| Year | Property Taxes |
|---|---|
| 2019 | $8,123 |
Contact Agent
Nearby Similar Homes
Nearby Sold Comparables
Contact Agent
Listing Provided By
RE/MAX Top Performers











