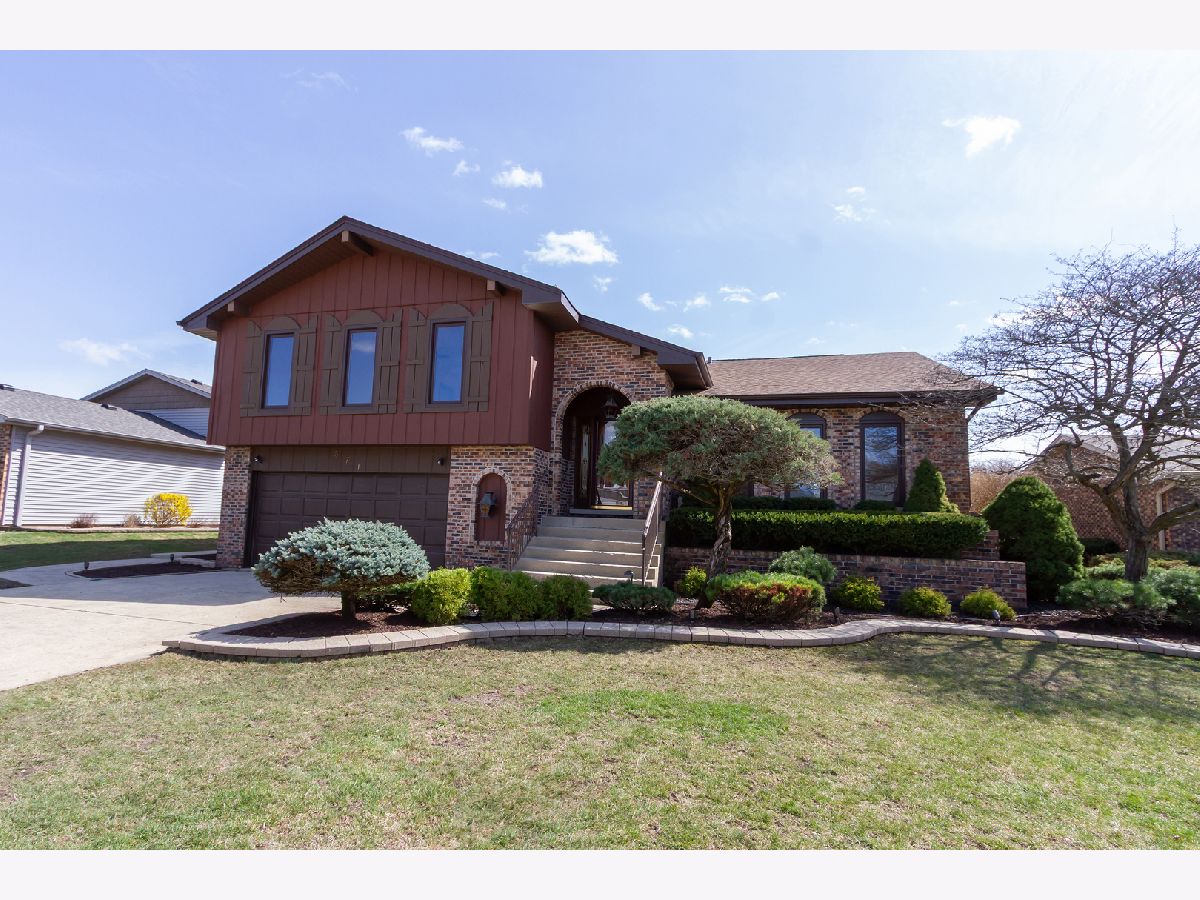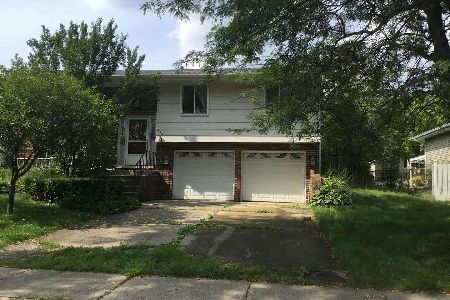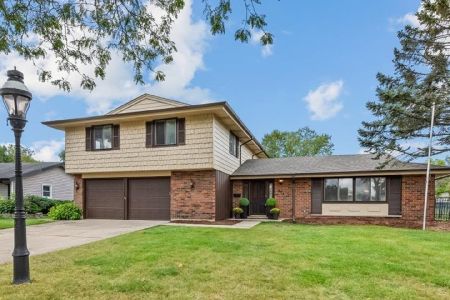571 Mistic Harbour Lane, Schaumburg, Illinois 60193
$549,900
|
Sold
|
|
| Status: | Closed |
| Sqft: | 2,678 |
| Cost/Sqft: | $205 |
| Beds: | 3 |
| Baths: | 3 |
| Year Built: | 1976 |
| Property Taxes: | $6,006 |
| Days On Market: | 245 |
| Lot Size: | 0,20 |
Description
Welcome to this inviting two-story home in Schaumburg's desirable Spring Cove subdivision! Hardwood flooring flows throughout the main level. The welcoming foyer opens to a bright and spacious living room. The layout continues seamlessly into the formal dining room, creating an ideal setting for entertaining. Enjoy cozy evenings in the family room, featuring a charming brick fireplace with hearth and a skylight that fills the space with natural light. The galley-style kitchen boasts a stylish tile backsplash, stainless steel appliances, and a sunny eating area set in front of a bay window-perfect for casual dining. A main floor powder room with elegant gold finishes adds a touch of sophistication. Upstairs, the generously sized primary suite includes recessed lighting, a ceiling fan, and a walk-in closet. The en suite bath offers a unique sink design, plenty of storage, and a sliding glass door on the tub/shower combo. Two additional carpeted bedrooms and a full hallway bath with dual sinks complete the second level. The lower level offers a versatile recreation room with built-in shelving, a dedicated laundry room, and a large walk-in crawl space for storage. A walk-out leads to the backyard, making indoor-outdoor living a breeze. The 2.5 car garage offers extra room for storage, tools, or bicycles. Located close to Buzz Aldrin Elementary, parks, shopping, dining, and entertainment, this home combines comfort, space, and convenience!
Property Specifics
| Single Family | |
| — | |
| — | |
| 1976 | |
| — | |
| — | |
| No | |
| 0.2 |
| Cook | |
| Spring Cove | |
| — / Not Applicable | |
| — | |
| — | |
| — | |
| 12330826 | |
| 07284070170000 |
Nearby Schools
| NAME: | DISTRICT: | DISTANCE: | |
|---|---|---|---|
|
Grade School
Buzz Aldrin Elementary School |
54 | — | |
|
Middle School
Robert Frost Junior High School |
54 | Not in DB | |
|
High School
Schaumburg High School |
211 | Not in DB | |
Property History
| DATE: | EVENT: | PRICE: | SOURCE: |
|---|---|---|---|
| 4 Jun, 2025 | Sold | $549,900 | MRED MLS |
| 23 Apr, 2025 | Under contract | $549,900 | MRED MLS |
| 16 Apr, 2025 | Listed for sale | $549,900 | MRED MLS |



























Room Specifics
Total Bedrooms: 3
Bedrooms Above Ground: 3
Bedrooms Below Ground: 0
Dimensions: —
Floor Type: —
Dimensions: —
Floor Type: —
Full Bathrooms: 3
Bathroom Amenities: —
Bathroom in Basement: 0
Rooms: —
Basement Description: —
Other Specifics
| 2.5 | |
| — | |
| — | |
| — | |
| — | |
| 8750 | |
| — | |
| — | |
| — | |
| — | |
| Not in DB | |
| — | |
| — | |
| — | |
| — |
Tax History
| Year | Property Taxes |
|---|---|
| 2025 | $6,006 |
Contact Agent
Nearby Similar Homes
Nearby Sold Comparables
Contact Agent
Listing Provided By
Legacy Properties, A Sarah Leonard Company, LLC










