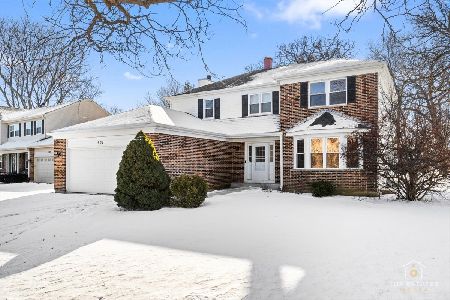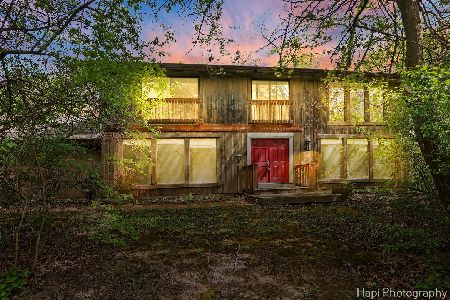571 Richmond Circle, Lake Zurich, Illinois 60047
$482,000
|
Sold
|
|
| Status: | Closed |
| Sqft: | 3,320 |
| Cost/Sqft: | $150 |
| Beds: | 4 |
| Baths: | 3 |
| Year Built: | 1988 |
| Property Taxes: | $11,629 |
| Days On Market: | 3615 |
| Lot Size: | 0,00 |
Description
SPECTACULAR, quality home in cul-de-sac-walking district to great restaurants, stores & close to lake. Dble volume foyer. Lge eat-in kitchen with island, granite countertops, wainscoting, newer dishwasher, fridge and micro. Oak flooring on most of lower level. Newer, easy clean sash windows throu'out. Crown molding throu'out. French doors leading from living rm to large family room -cozy fireplace, surround sound, hard wired internet. Master bed. has tray ceiling, lge walk-in closet, en-suite bathrm with jetted tub, lge walk-in shower, dble vanities. 2nd bathroom has double vanity. Fab. basement with 1/2" tongue & groove cedar paneling, pool table, sofa, fridge & plenty storage shelves. Lrge fenced back yard, large composite deck & sprinkler system entire yard. Extra long 2 car garage with epoxy floor, peg board & storage shelves. Lge laundry room with newer washer & dryer & storage cupboards.Newer furnace, water softner, A/C warranty, battery back-up. Newer outer doors.
Property Specifics
| Single Family | |
| — | |
| Colonial | |
| 1988 | |
| Full | |
| REGENCY | |
| No | |
| — |
| Lake | |
| Mossley Hills | |
| 0 / Not Applicable | |
| None | |
| Public | |
| Public Sewer | |
| 09152669 | |
| 14193010070000 |
Nearby Schools
| NAME: | DISTRICT: | DISTANCE: | |
|---|---|---|---|
|
Grade School
Seth Paine Elementary School |
95 | — | |
|
Middle School
Lake Zurich Middle - N Campus |
95 | Not in DB | |
|
High School
Lake Zurich High School |
95 | Not in DB | |
Property History
| DATE: | EVENT: | PRICE: | SOURCE: |
|---|---|---|---|
| 29 Apr, 2016 | Sold | $482,000 | MRED MLS |
| 12 Apr, 2016 | Under contract | $499,000 | MRED MLS |
| — | Last price change | $515,000 | MRED MLS |
| 1 Mar, 2016 | Listed for sale | $515,000 | MRED MLS |
Room Specifics
Total Bedrooms: 4
Bedrooms Above Ground: 4
Bedrooms Below Ground: 0
Dimensions: —
Floor Type: Carpet
Dimensions: —
Floor Type: Carpet
Dimensions: —
Floor Type: Carpet
Full Bathrooms: 3
Bathroom Amenities: Whirlpool,Separate Shower
Bathroom in Basement: 0
Rooms: Eating Area,Recreation Room
Basement Description: Finished
Other Specifics
| 2 | |
| Concrete Perimeter | |
| Asphalt | |
| Deck | |
| Cul-De-Sac,Fenced Yard,Landscaped | |
| 159 X 68 X 137 X 105 | |
| Unfinished | |
| Full | |
| Skylight(s) | |
| Range, Microwave, Dishwasher, Refrigerator, Washer, Dryer, Disposal | |
| Not in DB | |
| Sidewalks, Street Lights, Street Paved | |
| — | |
| — | |
| Wood Burning, Gas Log, Gas Starter |
Tax History
| Year | Property Taxes |
|---|---|
| 2016 | $11,629 |
Contact Agent
Nearby Similar Homes
Nearby Sold Comparables
Contact Agent
Listing Provided By
Konnerth Realty Group








