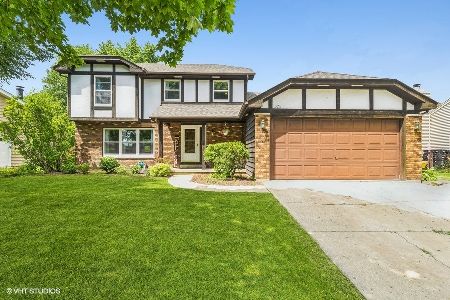571 Shenandoah Trail, Elgin, Illinois 60123
$280,000
|
Sold
|
|
| Status: | Closed |
| Sqft: | 1,956 |
| Cost/Sqft: | $146 |
| Beds: | 3 |
| Baths: | 3 |
| Year Built: | 1987 |
| Property Taxes: | $6,918 |
| Days On Market: | 1626 |
| Lot Size: | 0,17 |
Description
Welcome Home to this 3 Bedroom, 2.5 Bathroom, Two Story Home Nestled in the Valley Creek Subdivision! The Spacious Living Room flows into the Separate Dining Room, both boasting Hardwood Floors! The Open Concept Kitchen, Eating Area, and Impressive Family Room are Ideal for Entertaining! The Large Family Room Features a Vaulted Ceiling, Hardwood Floors, A Gas Start Fire Place, and an Extra Niche Perfect for Hiding Away your TV or Toys! Continue Exploring the Second Level, and you will find Three Spacious Bedrooms! The Master Suite is your Own Private Retreat complete with a Walk-In Closet and En-Suite! The Unfinished Basement offers Additional Opportunities for more Living Space and Ample Storage! Enjoy your Evenings Relaxing on the Patio, Gathering around the Fire Pit, or Playing on the Swing Set and Trampoline! Minutes from Route 20, I-90, Shopping, Dining, and Restaurants!
Property Specifics
| Single Family | |
| — | |
| — | |
| 1987 | |
| Partial | |
| BERGMAN | |
| No | |
| 0.17 |
| Kane | |
| Valley Creek | |
| 0 / Not Applicable | |
| None | |
| Public | |
| Public Sewer | |
| 11189837 | |
| 0609430004 |
Property History
| DATE: | EVENT: | PRICE: | SOURCE: |
|---|---|---|---|
| 24 Aug, 2016 | Sold | $215,000 | MRED MLS |
| 7 Jul, 2016 | Under contract | $219,900 | MRED MLS |
| — | Last price change | $229,900 | MRED MLS |
| 9 May, 2016 | Listed for sale | $229,900 | MRED MLS |
| 14 Sep, 2021 | Sold | $280,000 | MRED MLS |
| 15 Aug, 2021 | Under contract | $285,000 | MRED MLS |
| 14 Aug, 2021 | Listed for sale | $285,000 | MRED MLS |
| 23 Aug, 2022 | Sold | $340,800 | MRED MLS |
| 23 Jul, 2022 | Under contract | $355,000 | MRED MLS |
| — | Last price change | $360,000 | MRED MLS |
| 16 Jun, 2022 | Listed for sale | $360,000 | MRED MLS |
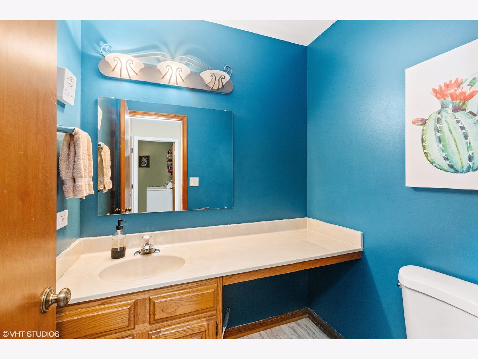
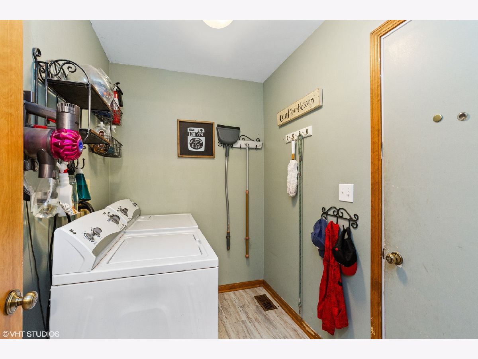
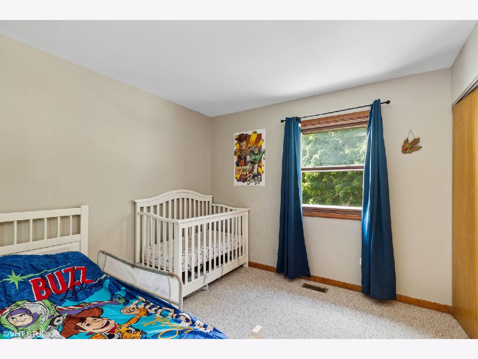
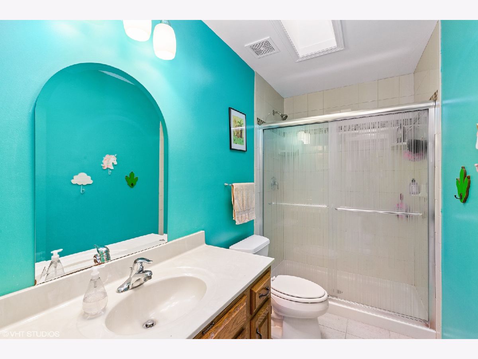
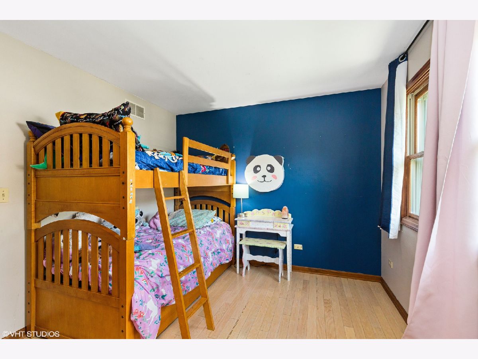
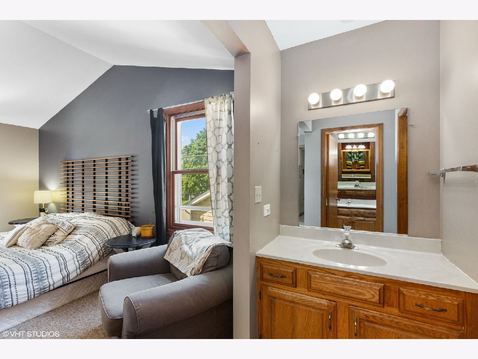
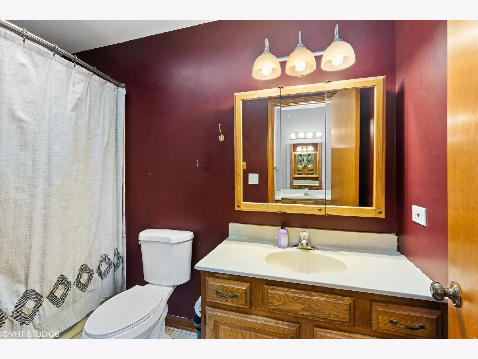
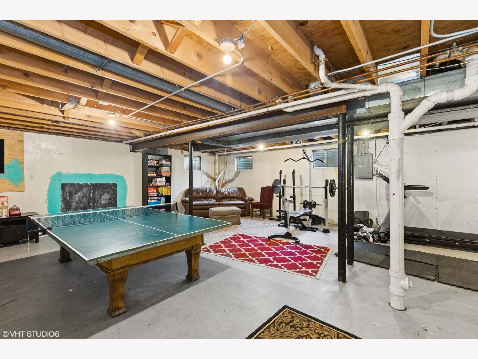
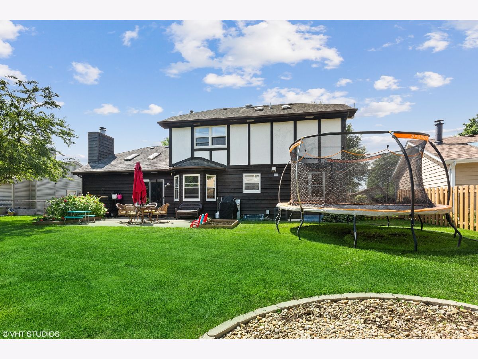
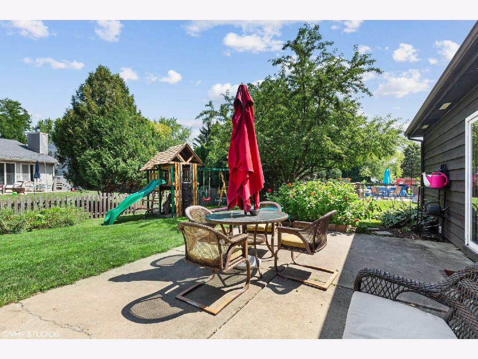
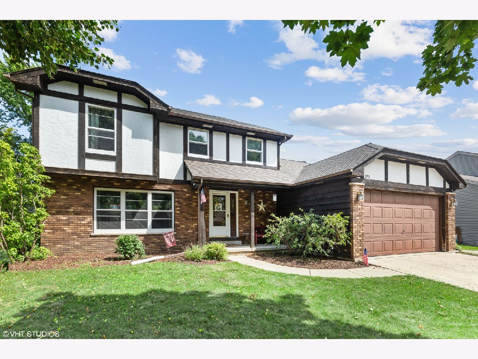
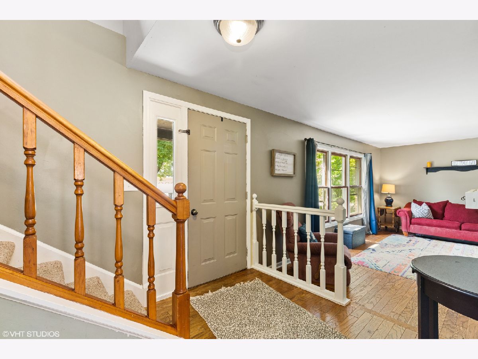
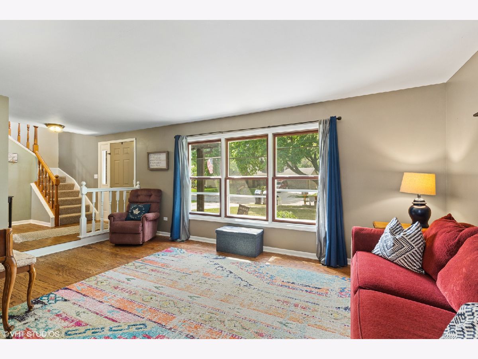
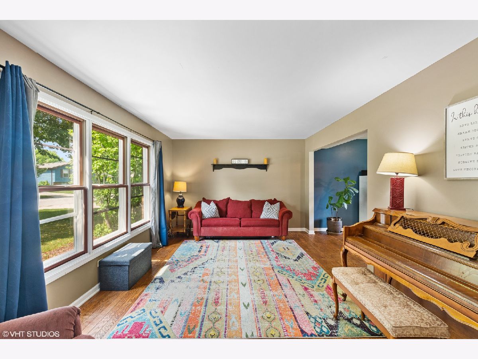
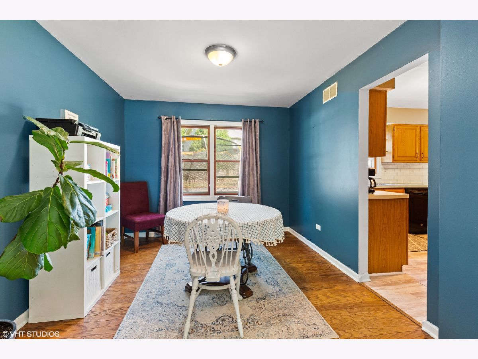
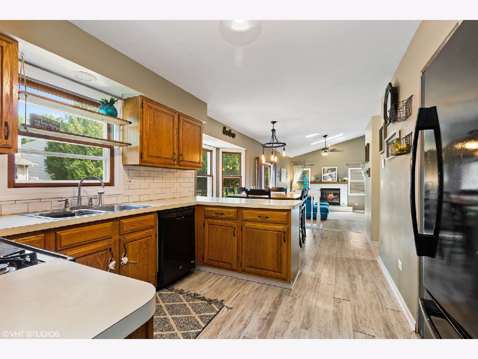
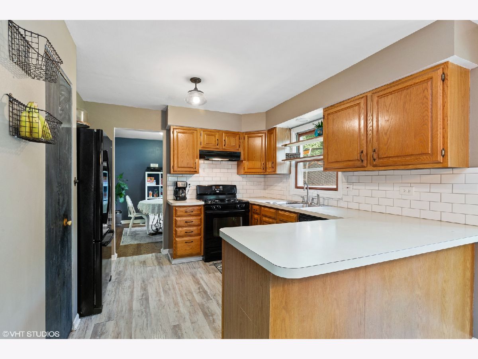
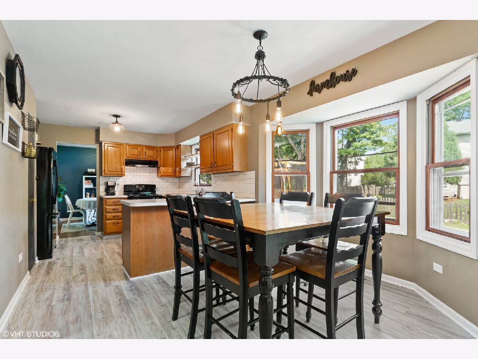
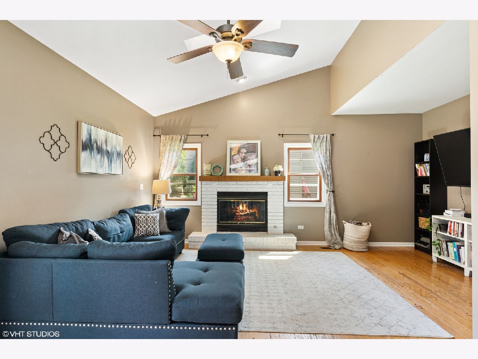
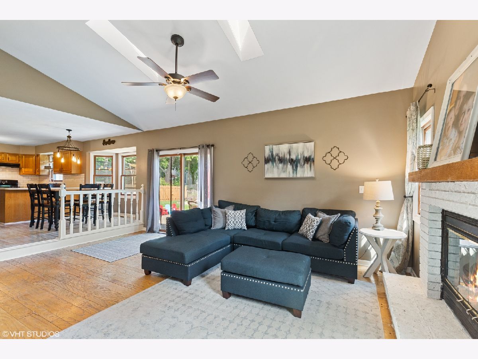
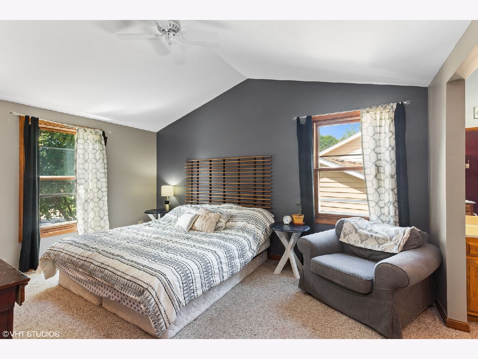
Room Specifics
Total Bedrooms: 3
Bedrooms Above Ground: 3
Bedrooms Below Ground: 0
Dimensions: —
Floor Type: Hardwood
Dimensions: —
Floor Type: Carpet
Full Bathrooms: 3
Bathroom Amenities: —
Bathroom in Basement: 0
Rooms: No additional rooms
Basement Description: Unfinished,Crawl
Other Specifics
| 2 | |
| Concrete Perimeter | |
| — | |
| Patio | |
| Fenced Yard | |
| 72X106 | |
| — | |
| Full | |
| Vaulted/Cathedral Ceilings, Skylight(s), Hardwood Floors, Wood Laminate Floors, First Floor Laundry, Walk-In Closet(s) | |
| Range, Dishwasher, Refrigerator, Washer, Dryer, Disposal | |
| Not in DB | |
| Curbs, Sidewalks, Street Lights, Street Paved | |
| — | |
| — | |
| Gas Starter |
Tax History
| Year | Property Taxes |
|---|---|
| 2016 | $5,572 |
| 2021 | $6,918 |
| 2022 | $7,115 |
Contact Agent
Nearby Similar Homes
Nearby Sold Comparables
Contact Agent
Listing Provided By
Grid 7 Properties






