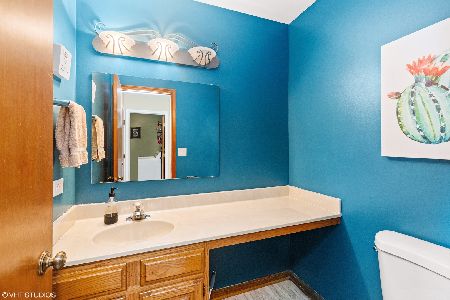571 Shenandoah Trail, Elgin, Illinois 60123
$215,000
|
Sold
|
|
| Status: | Closed |
| Sqft: | 1,956 |
| Cost/Sqft: | $112 |
| Beds: | 3 |
| Baths: | 3 |
| Year Built: | 1987 |
| Property Taxes: | $5,572 |
| Days On Market: | 3549 |
| Lot Size: | 0,19 |
Description
Fantastic Valley Creek 2-story...neutrally decorated, proudly-maintained and ready to move into! Newly stained exterior (just completed), newer wood windows throughout, new vinyl floor installed in kitchen-laundry-& 1/2 bath 2016, furnace and AC replaced 2015. The spacious floorplan includes a large formal living room w/over-sized picture window, separate formal dining rm, large kitchen w/bay window eating area nook, main-fl laundry rm, & an enormous fam rm with brick fireplace - 2 skylights & extra built-out space(perfect for your flat screen or computer nook). The upstairs offers a remodeled hall bathroom & large master suite w/walk-in closet & sep. full bath. Both full baths w/skylights. Plenty of room for more living space in the unfin. basement with cement crawl for easy storage. Attached 2 1/2-car gar, private backyd w/ patio, mature landscaping...all of this located just blocks from parks and Creekside Elem. School! Brand new refrig & dishwasher replaced in 2014
Property Specifics
| Single Family | |
| — | |
| — | |
| 1987 | |
| Partial | |
| 2-STORY | |
| No | |
| 0.19 |
| Kane | |
| Valley Creek | |
| 0 / Not Applicable | |
| None | |
| Public | |
| Public Sewer | |
| 09220760 | |
| 0609430004 |
Nearby Schools
| NAME: | DISTRICT: | DISTANCE: | |
|---|---|---|---|
|
Grade School
Creekside Elementary School |
46 | — | |
|
Middle School
Kimball Middle School |
46 | Not in DB | |
|
High School
Larkin High School |
46 | Not in DB | |
Property History
| DATE: | EVENT: | PRICE: | SOURCE: |
|---|---|---|---|
| 24 Aug, 2016 | Sold | $215,000 | MRED MLS |
| 7 Jul, 2016 | Under contract | $219,900 | MRED MLS |
| — | Last price change | $229,900 | MRED MLS |
| 9 May, 2016 | Listed for sale | $229,900 | MRED MLS |
| 14 Sep, 2021 | Sold | $280,000 | MRED MLS |
| 15 Aug, 2021 | Under contract | $285,000 | MRED MLS |
| 14 Aug, 2021 | Listed for sale | $285,000 | MRED MLS |
| 23 Aug, 2022 | Sold | $340,800 | MRED MLS |
| 23 Jul, 2022 | Under contract | $355,000 | MRED MLS |
| — | Last price change | $360,000 | MRED MLS |
| 16 Jun, 2022 | Listed for sale | $360,000 | MRED MLS |
Room Specifics
Total Bedrooms: 3
Bedrooms Above Ground: 3
Bedrooms Below Ground: 0
Dimensions: —
Floor Type: Hardwood
Dimensions: —
Floor Type: Carpet
Full Bathrooms: 3
Bathroom Amenities: —
Bathroom in Basement: 0
Rooms: No additional rooms
Basement Description: Unfinished,Crawl
Other Specifics
| 2 | |
| Concrete Perimeter | |
| — | |
| Patio | |
| — | |
| 72X106 | |
| — | |
| Full | |
| Vaulted/Cathedral Ceilings, Hardwood Floors, First Floor Laundry | |
| Range, Dishwasher, Refrigerator, Washer, Dryer, Disposal | |
| Not in DB | |
| Sidewalks, Street Lights, Street Paved | |
| — | |
| — | |
| Gas Starter |
Tax History
| Year | Property Taxes |
|---|---|
| 2016 | $5,572 |
| 2021 | $6,918 |
| 2022 | $7,115 |
Contact Agent
Nearby Similar Homes
Nearby Sold Comparables
Contact Agent
Listing Provided By
RE/MAX Horizon









