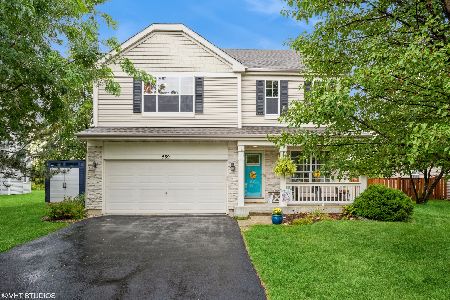571 Suncrest Drive, Aurora, Illinois 60506
$265,000
|
Sold
|
|
| Status: | Closed |
| Sqft: | 2,591 |
| Cost/Sqft: | $104 |
| Beds: | 3 |
| Baths: | 3 |
| Year Built: | 2003 |
| Property Taxes: | $9,846 |
| Days On Market: | 1991 |
| Lot Size: | 0,23 |
Description
Great location, this East Facing Single Family home backs to open space, no neighbors, and Beautiful Sunset Views. This Home features an Open Floor-plan, Large Kitchen with White Cabinets, Center Island, Plenty of Cabinets & Counter space, plus Table space too. Adjacent Family Room has lots of windows for Natural Lighting, Ceiling Fan and Fireplace. 1st Flr Den (could be used as 1st Flr Bedroom), 1st Flr Laundry and Combined Living and Dining Rm complete the Main Level. Upstairs has 3 Oversized Bedrooms and a Large Loft (great for play or study area or finish as a 4th bedroom. Master Bedroom Suite Features Sitting Area, Twin Closets and Master Bath with Double Vanity & Separate Shower. Full unfinished Basement ready for you, providing plenty of play space or storage. Large Paver Patio for family cookouts, entertaining or a relaxing evening to watch the sunset. Easy access to Orchard and all the shopping and dining options it offers as well as easy access to I88, very convenient.
Property Specifics
| Single Family | |
| — | |
| — | |
| 2003 | |
| Full | |
| PRAIRIE | |
| No | |
| 0.23 |
| Kane | |
| The Lindens | |
| 150 / Annual | |
| Insurance | |
| Public | |
| Public Sewer | |
| 10772584 | |
| 1425225005 |
Nearby Schools
| NAME: | DISTRICT: | DISTANCE: | |
|---|---|---|---|
|
High School
Kaneland High School |
302 | Not in DB | |
Property History
| DATE: | EVENT: | PRICE: | SOURCE: |
|---|---|---|---|
| 6 Jun, 2016 | Under contract | $0 | MRED MLS |
| 26 Apr, 2016 | Listed for sale | $0 | MRED MLS |
| 28 Aug, 2020 | Sold | $265,000 | MRED MLS |
| 22 Jul, 2020 | Under contract | $269,900 | MRED MLS |
| 7 Jul, 2020 | Listed for sale | $269,900 | MRED MLS |
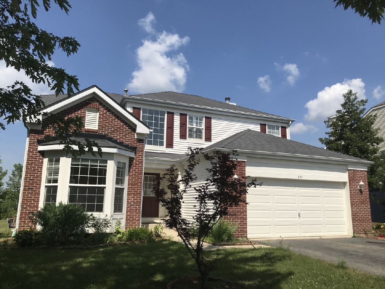
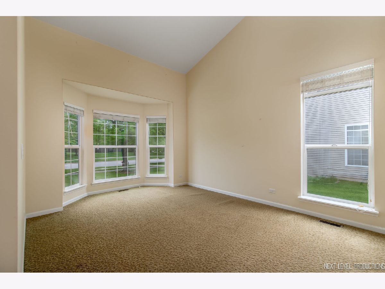
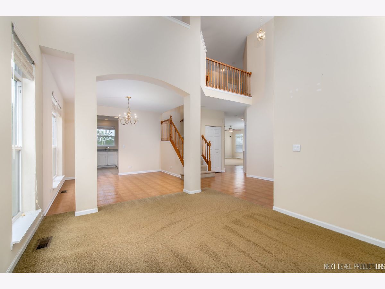
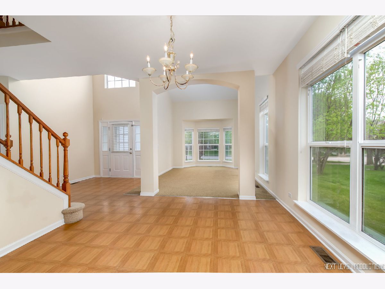
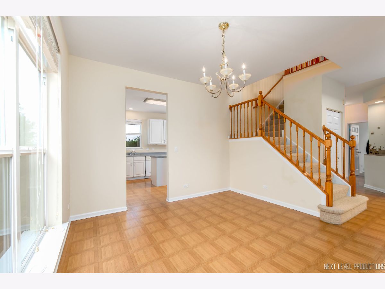
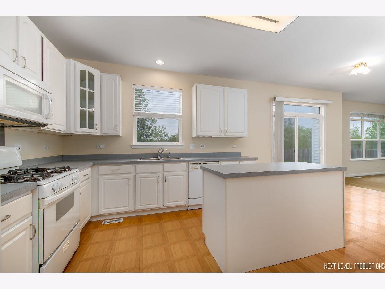
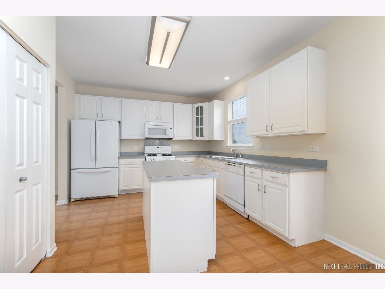
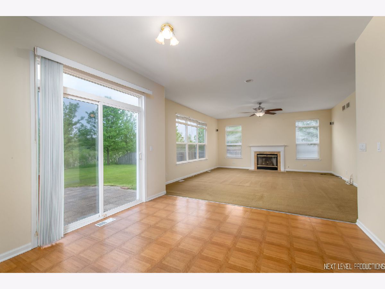
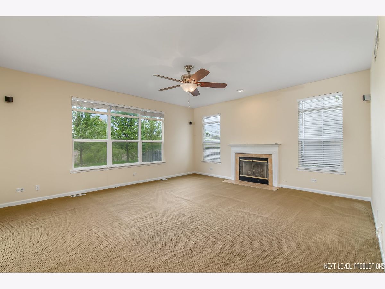
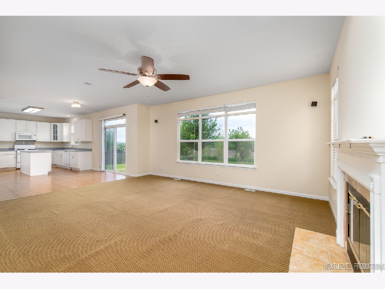
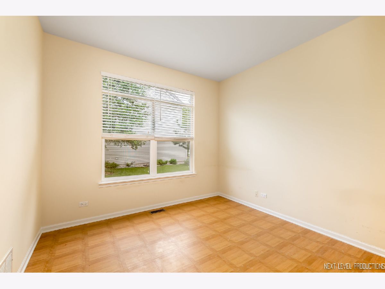
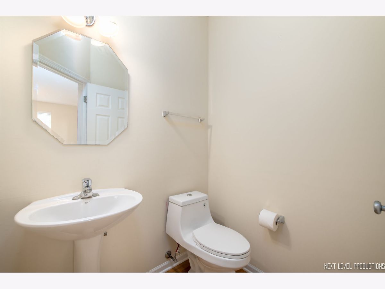
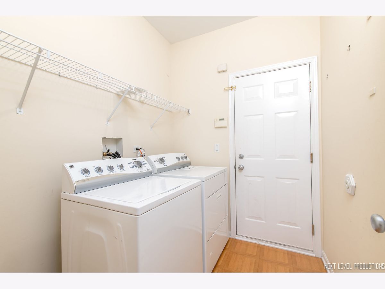
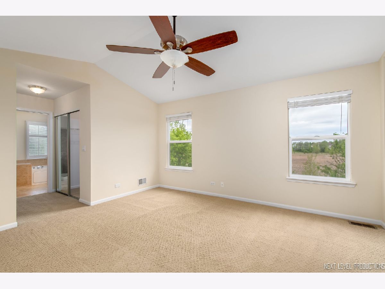
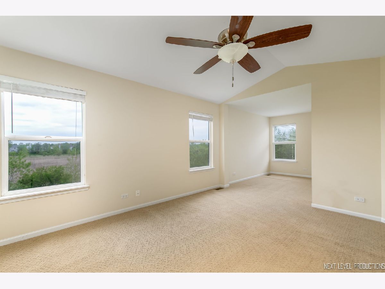
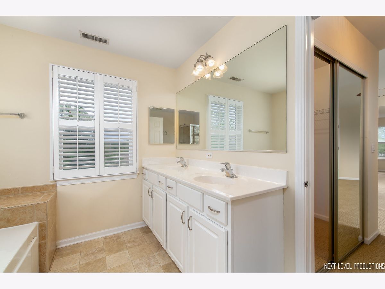
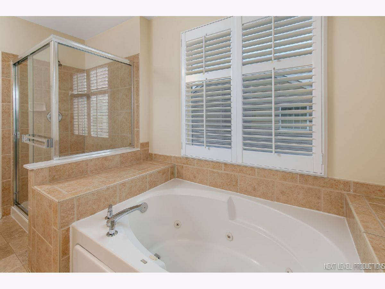
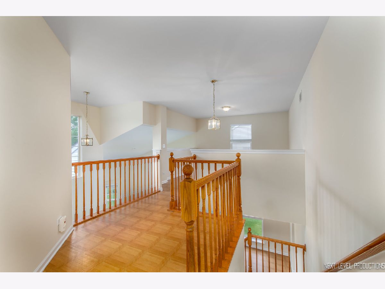
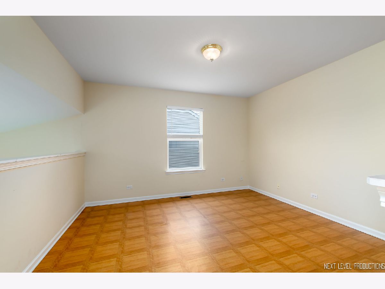
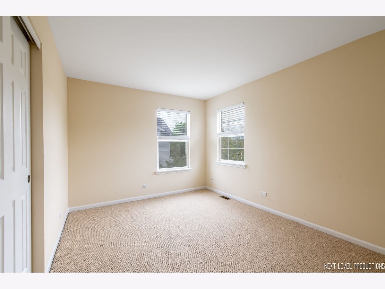
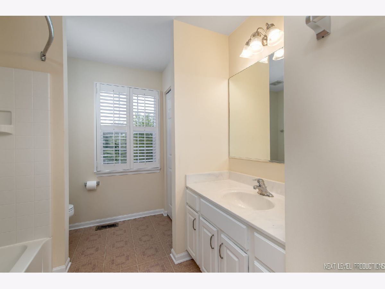
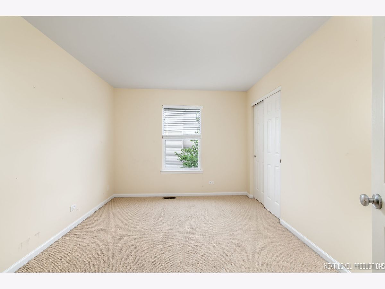
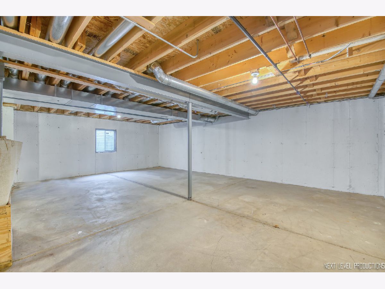
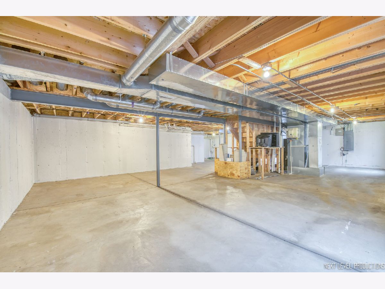
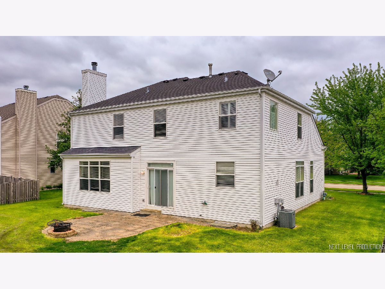
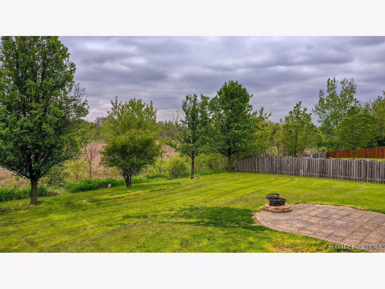
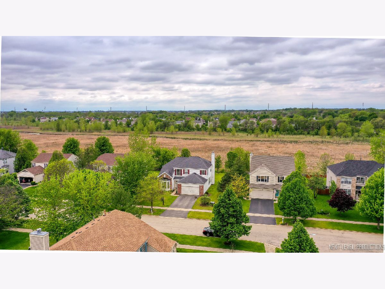
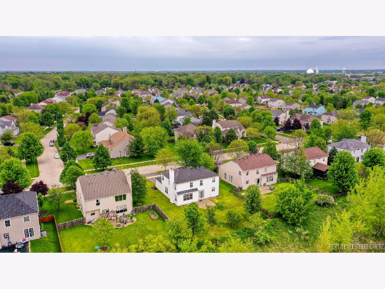
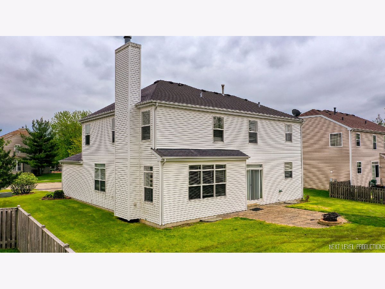
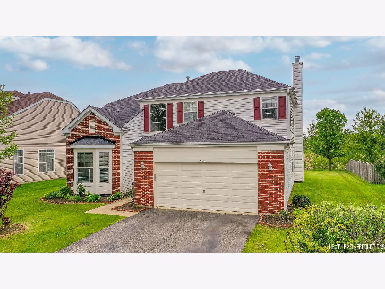
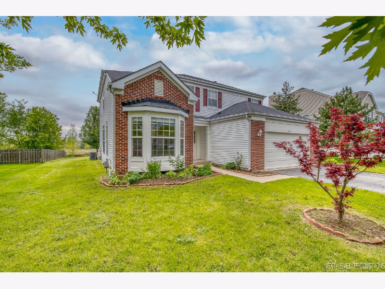
Room Specifics
Total Bedrooms: 3
Bedrooms Above Ground: 3
Bedrooms Below Ground: 0
Dimensions: —
Floor Type: Carpet
Dimensions: —
Floor Type: Carpet
Full Bathrooms: 3
Bathroom Amenities: Separate Shower,Double Sink
Bathroom in Basement: 0
Rooms: Den,Loft,Sitting Room
Basement Description: Unfinished
Other Specifics
| 2 | |
| — | |
| Asphalt | |
| Patio | |
| Nature Preserve Adjacent | |
| 75X133 | |
| — | |
| Full | |
| Wood Laminate Floors, First Floor Laundry | |
| Range, Dishwasher, Refrigerator, Washer, Dryer, Disposal | |
| Not in DB | |
| Park, Curbs, Sidewalks, Street Lights, Street Paved | |
| — | |
| — | |
| Wood Burning, Gas Log, Gas Starter |
Tax History
| Year | Property Taxes |
|---|---|
| 2020 | $9,846 |
Contact Agent
Nearby Similar Homes
Nearby Sold Comparables
Contact Agent
Listing Provided By
Century 21 Affiliated





