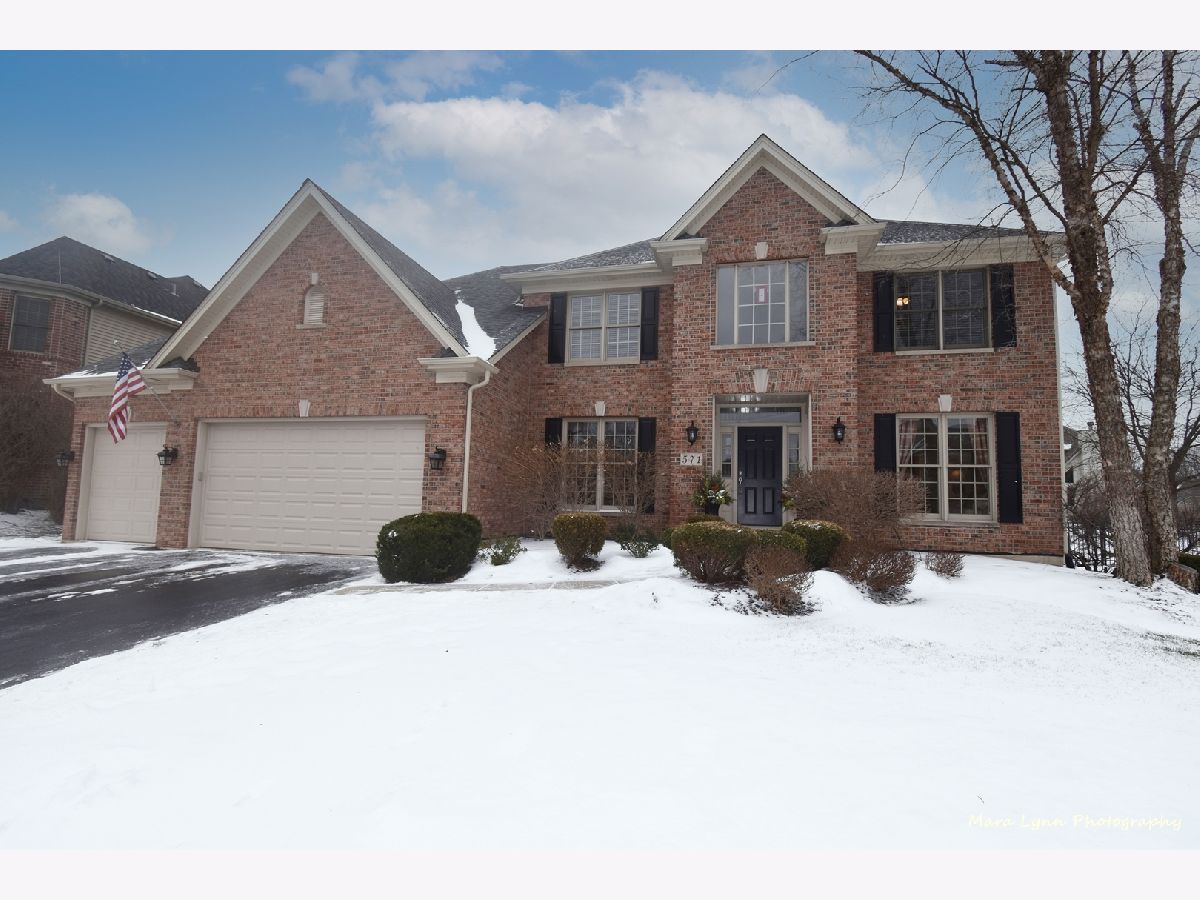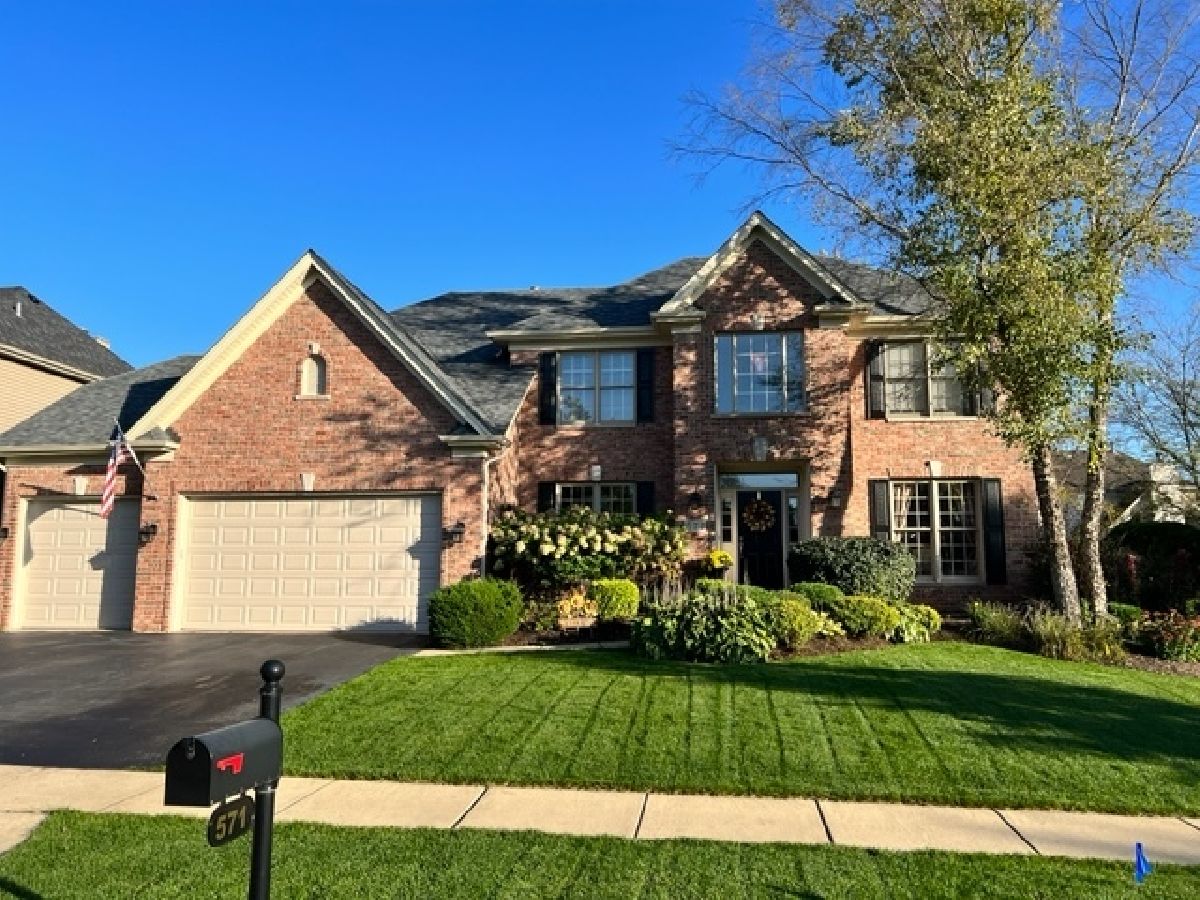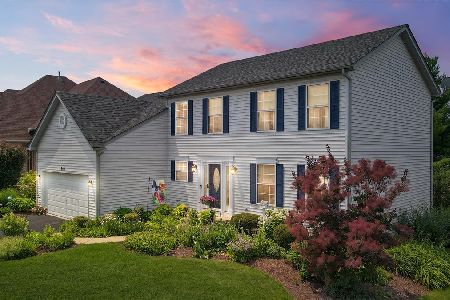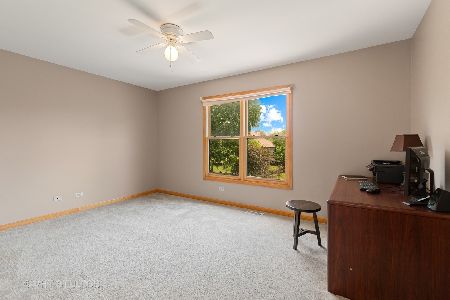571 Thornwood Drive, South Elgin, Illinois 60177
$541,000
|
Sold
|
|
| Status: | Closed |
| Sqft: | 2,860 |
| Cost/Sqft: | $185 |
| Beds: | 4 |
| Baths: | 3 |
| Year Built: | 2002 |
| Property Taxes: | $11,572 |
| Days On Market: | 1468 |
| Lot Size: | 0,24 |
Description
Multiple offers received, best and highest due Sunday 1-23-22 at 7 PM~ Beautiful custom home located in the Thornwood community with St. Charles schools~Spacious, open floor plan with extensive mill work~ Formal living and dining rooms~ 2 story family room with stone fireplace and custom decorative mantle~ Kitchen with custom cherry cabinets, granite counter tops, center island and S.S. appliances~ First floor den with large storage closet~First floor laundry with utility sink~ Hardwood flooring through out entire first floor and stairs to second level~ Large master suite with vaulted ceiling~ Updated master bath with separate Jacuzzi tub/shower, dual bowl vanity, updated lighting and plumbing, quartz counters and custom walk-in closet~ 3 additional bedrooms, all with large walk in closets~ Updated hall bath~ Finished basement with rec room and media room~Utility room with epoxy flooring and tiled walls ( currently being used as a brewery ) Ample storage space~ New roof, siding, gutters, exterior lighting, garage doors and garage opener in 2018~ New sliding glass door (2022) Most windows replaced (12-21) Water heater (2017) Double oven (2017) Dishwasher (2018) Fenced yard~ Irrigation~ Heated 3 car garage with epoxy flooring~Community center with clubhouse, pool and tennis courts~ Convenient to shopping and restaurants~ Please exclude Dining room chandelier.
Property Specifics
| Single Family | |
| — | |
| — | |
| 2002 | |
| — | |
| AMANDA | |
| No | |
| 0.24 |
| Kane | |
| Thornwood | |
| 142 / Quarterly | |
| — | |
| — | |
| — | |
| 11308763 | |
| 0905178007 |
Nearby Schools
| NAME: | DISTRICT: | DISTANCE: | |
|---|---|---|---|
|
High School
St Charles North High School |
303 | Not in DB | |
Property History
| DATE: | EVENT: | PRICE: | SOURCE: |
|---|---|---|---|
| 27 Jun, 2008 | Sold | $420,000 | MRED MLS |
| 6 Jun, 2008 | Under contract | $459,000 | MRED MLS |
| — | Last price change | $485,000 | MRED MLS |
| 18 Dec, 2007 | Listed for sale | $500,000 | MRED MLS |
| 5 Aug, 2015 | Sold | $404,500 | MRED MLS |
| 23 Jun, 2015 | Under contract | $400,000 | MRED MLS |
| 22 Jun, 2015 | Listed for sale | $400,000 | MRED MLS |
| 11 Apr, 2022 | Sold | $541,000 | MRED MLS |
| 24 Jan, 2022 | Under contract | $529,000 | MRED MLS |
| 21 Jan, 2022 | Listed for sale | $529,000 | MRED MLS |


Room Specifics
Total Bedrooms: 4
Bedrooms Above Ground: 4
Bedrooms Below Ground: 0
Dimensions: —
Floor Type: —
Dimensions: —
Floor Type: —
Dimensions: —
Floor Type: —
Full Bathrooms: 3
Bathroom Amenities: Whirlpool,Separate Shower,Double Sink
Bathroom in Basement: 0
Rooms: —
Basement Description: Finished
Other Specifics
| 3 | |
| — | |
| Asphalt | |
| — | |
| — | |
| 80X130 | |
| Unfinished | |
| — | |
| — | |
| — | |
| Not in DB | |
| — | |
| — | |
| — | |
| — |
Tax History
| Year | Property Taxes |
|---|---|
| 2008 | $8,893 |
| 2015 | $11,902 |
| 2022 | $11,572 |
Contact Agent
Nearby Similar Homes
Nearby Sold Comparables
Contact Agent
Listing Provided By
@properties








