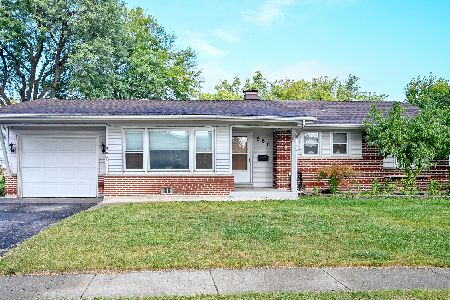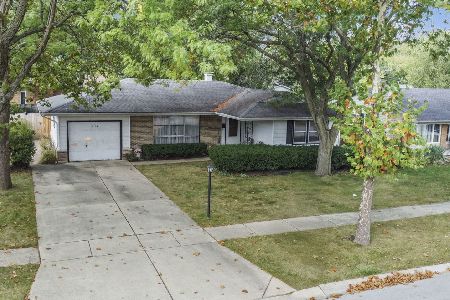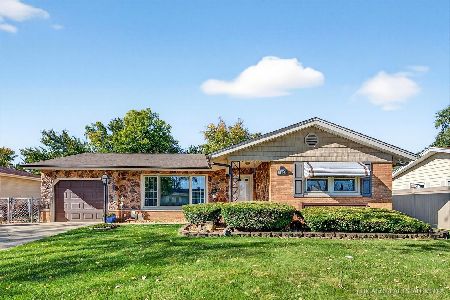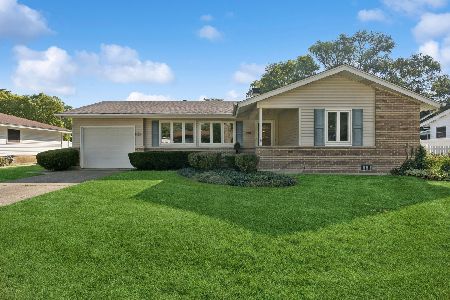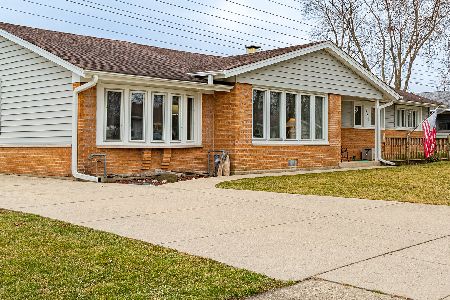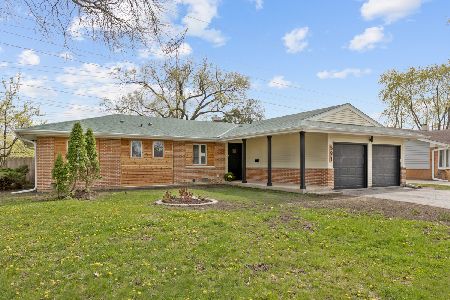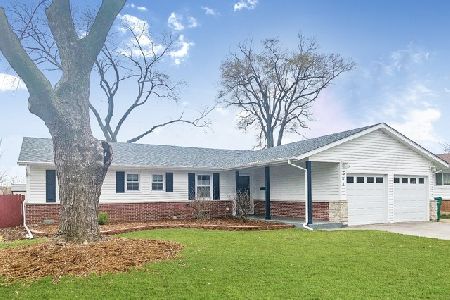571 Walnut Lane, Elk Grove Village, Illinois 60007
$285,000
|
Sold
|
|
| Status: | Closed |
| Sqft: | 1,571 |
| Cost/Sqft: | $185 |
| Beds: | 4 |
| Baths: | 2 |
| Year Built: | 1962 |
| Property Taxes: | $7,366 |
| Days On Market: | 1673 |
| Lot Size: | 0,00 |
Description
Come check out this delightful four bedroom ranch home in Elk Grove Village. This home has a great layout for those that need to work from home but still have good living space with hardwood floors throughout. Master bedroom features its own master bath. Second full bath has a nice dual vanity. Living room features big bright windows to the back yard, recessed lighting and a fireplace! Kitchen and dining space have a great open feel and they open up to a covered patio in a large backyard with a shed to keep all of your lawn equipment. The backyard. . . .no neighbors behind you and a spacious backyard! All this and newer mechanicals: Furnace, A/C, hot water heater, and dishwasher from 2019; washer/dryer from about 2017. Come check it out.
Property Specifics
| Single Family | |
| — | |
| Ranch | |
| 1962 | |
| None | |
| — | |
| No | |
| — |
| Cook | |
| Centex | |
| 0 / Not Applicable | |
| None | |
| Lake Michigan | |
| Public Sewer | |
| 11009611 | |
| 08334150130000 |
Nearby Schools
| NAME: | DISTRICT: | DISTANCE: | |
|---|---|---|---|
|
Grade School
Clearmont Elementary School |
59 | — | |
|
Middle School
Grove Junior High School |
59 | Not in DB | |
|
High School
Elk Grove High School |
214 | Not in DB | |
Property History
| DATE: | EVENT: | PRICE: | SOURCE: |
|---|---|---|---|
| 5 Oct, 2016 | Sold | $241,000 | MRED MLS |
| 31 Aug, 2016 | Under contract | $249,900 | MRED MLS |
| 25 Jul, 2016 | Listed for sale | $249,900 | MRED MLS |
| 22 May, 2021 | Sold | $285,000 | MRED MLS |
| 11 Apr, 2021 | Under contract | $290,000 | MRED MLS |
| 1 Apr, 2021 | Listed for sale | $290,000 | MRED MLS |





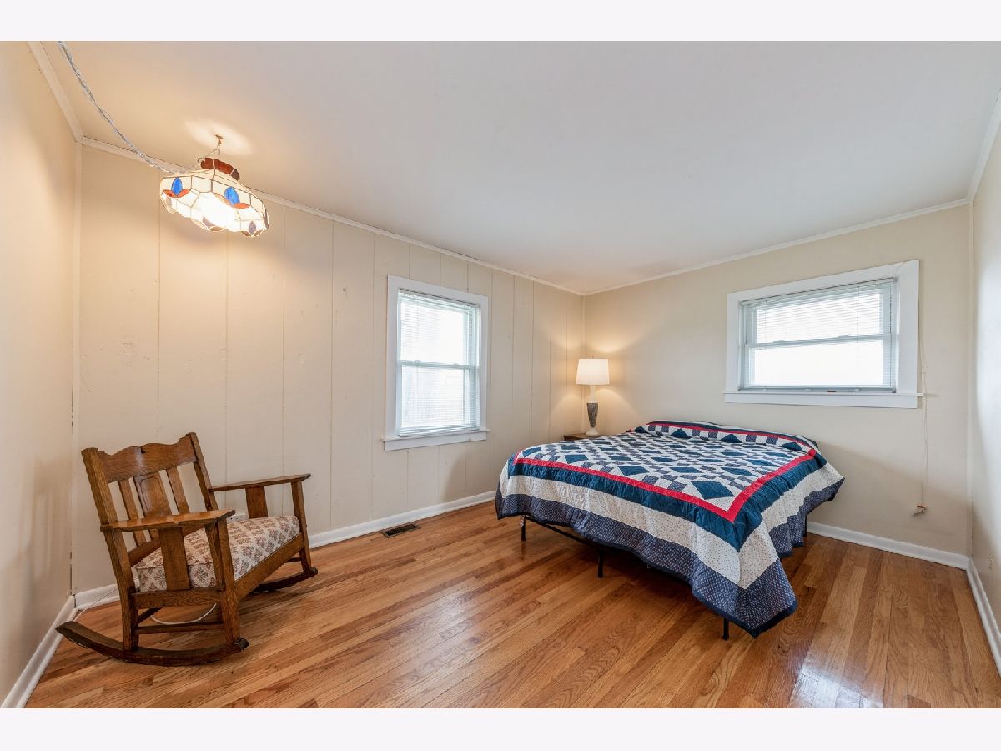
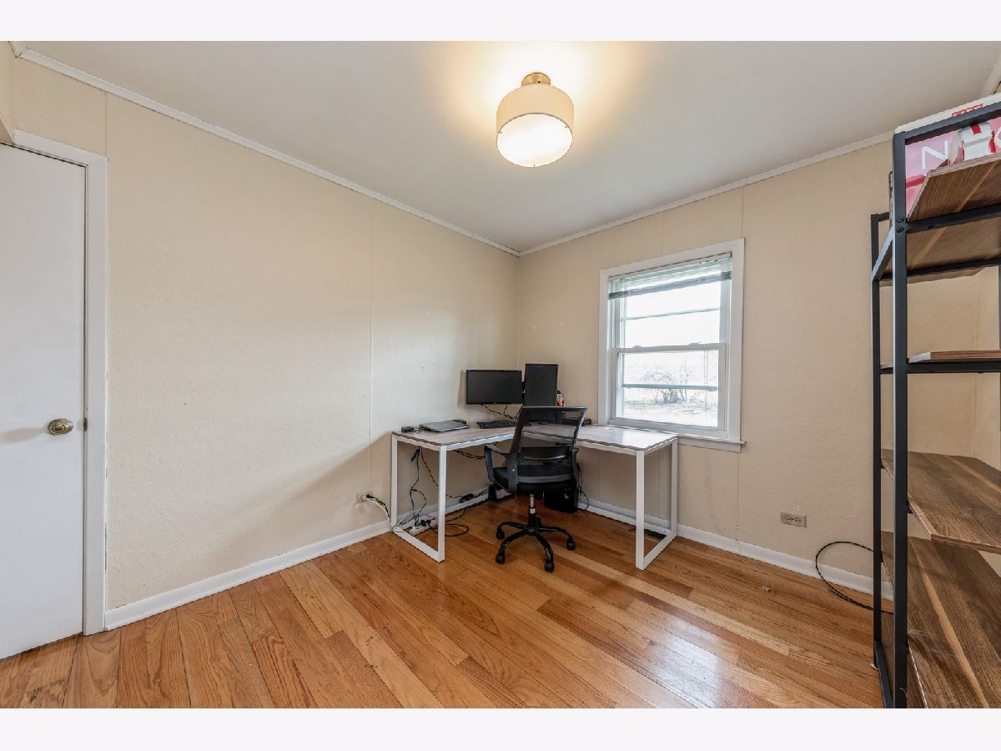

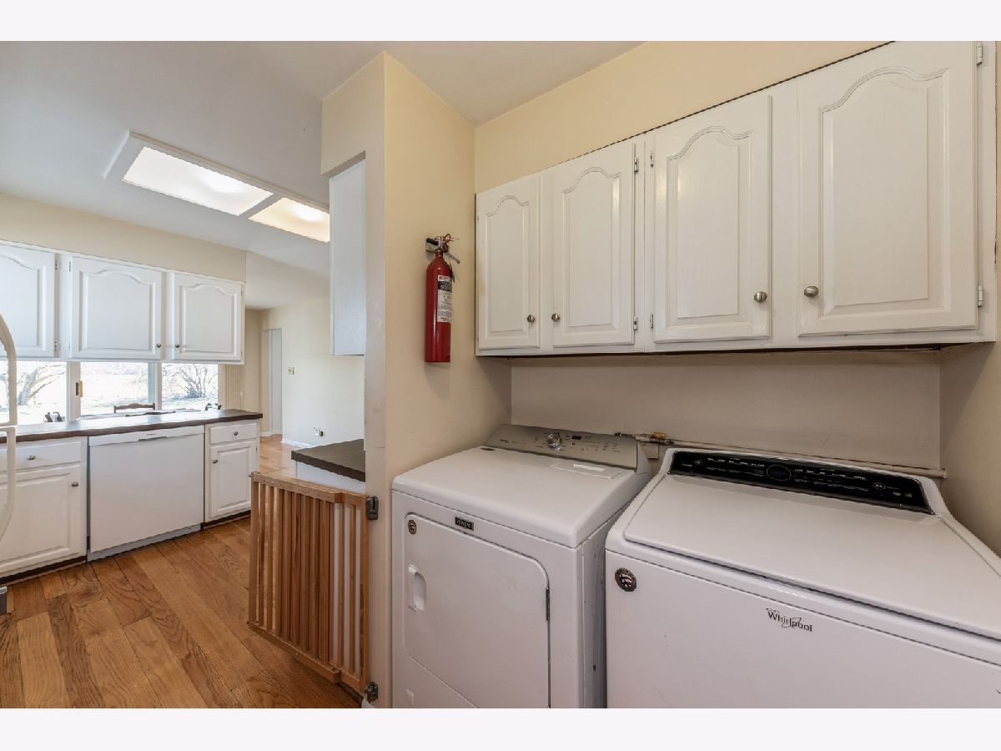
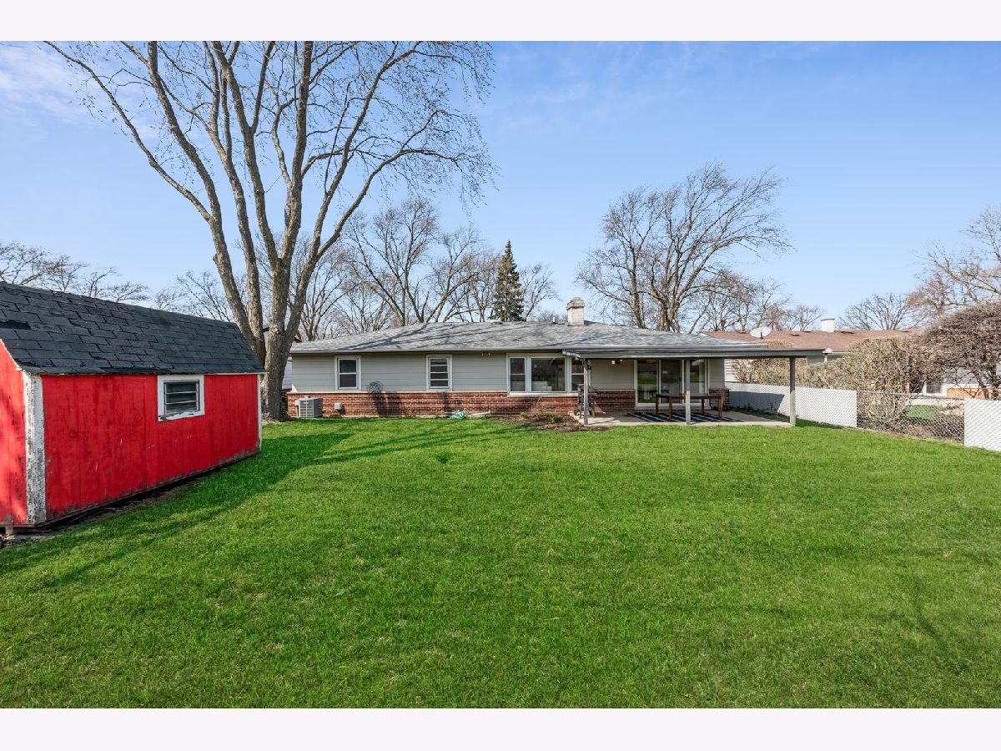

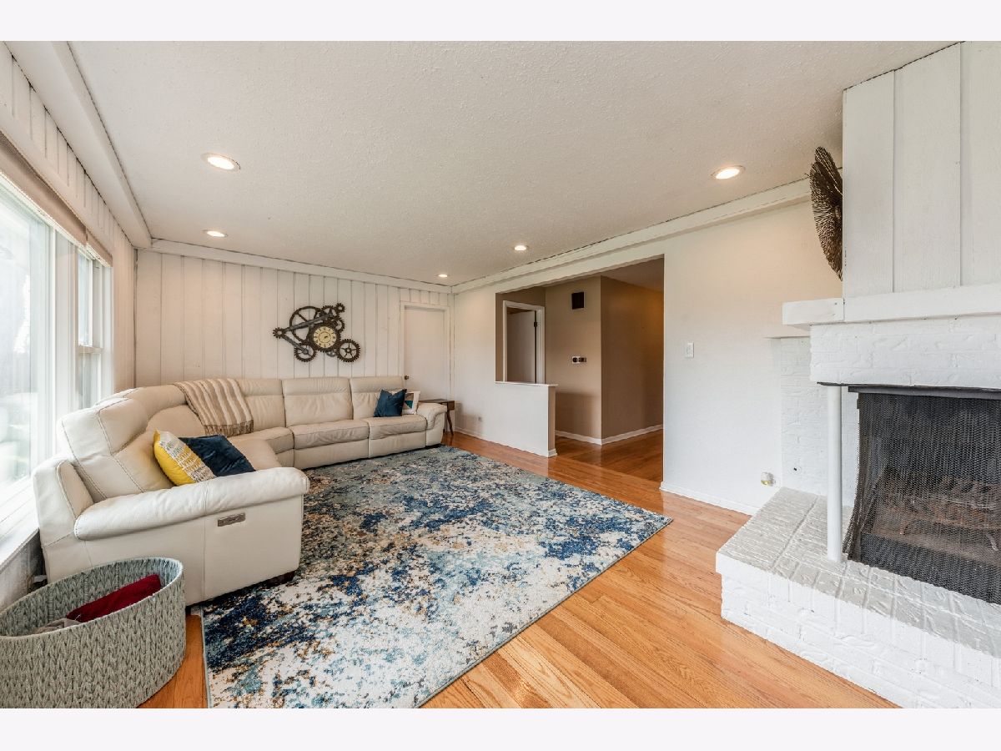
Room Specifics
Total Bedrooms: 4
Bedrooms Above Ground: 4
Bedrooms Below Ground: 0
Dimensions: —
Floor Type: Hardwood
Dimensions: —
Floor Type: —
Dimensions: —
Floor Type: Hardwood
Full Bathrooms: 2
Bathroom Amenities: Double Sink
Bathroom in Basement: 0
Rooms: No additional rooms
Basement Description: Crawl
Other Specifics
| 2 | |
| — | |
| Asphalt | |
| Patio | |
| — | |
| 69 X 113 X 70 X 112 | |
| — | |
| Full | |
| Hardwood Floors, First Floor Bedroom, First Floor Laundry, First Floor Full Bath | |
| Double Oven, Dishwasher, Refrigerator, Washer, Dryer, Built-In Oven | |
| Not in DB | |
| Curbs, Sidewalks, Street Lights, Street Paved | |
| — | |
| — | |
| Wood Burning, Gas Starter |
Tax History
| Year | Property Taxes |
|---|---|
| 2016 | $5,411 |
| 2021 | $7,366 |
Contact Agent
Nearby Similar Homes
Nearby Sold Comparables
Contact Agent
Listing Provided By
Berkshire Hathaway HomeServices Starck Real Estate

