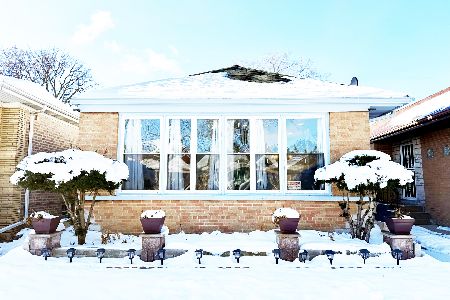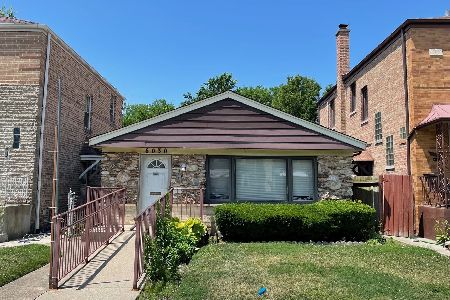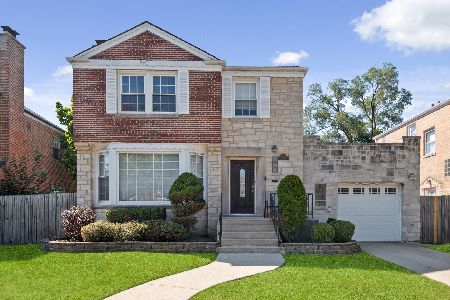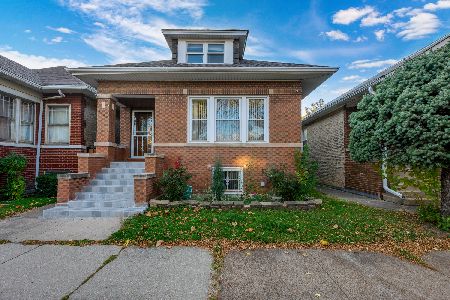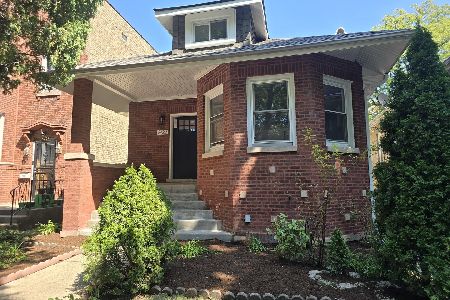5710 Drake Avenue, North Park, Chicago, Illinois 60659
$720,000
|
Sold
|
|
| Status: | Closed |
| Sqft: | 2,481 |
| Cost/Sqft: | $292 |
| Beds: | 4 |
| Baths: | 3 |
| Year Built: | 1937 |
| Property Taxes: | $11,222 |
| Days On Market: | 443 |
| Lot Size: | 0,00 |
Description
Charming and Unique English Tudor home. This stunning residence combines classic allure with modern amenities. Nestled in a serene neighborhood, with a unique side entrance this house offers a perfect blend of elegance and comfort. Featuring a majestic living room with a cathedral ceiling that invites ample natural light, cozy wood-burning fireplace, perfect for family gatherings and entertaining guests. This classic Tudor architecture includes 4 Bedrooms and 2.5 Baths. Main floor includes a spacious living room with high ceiling; an elegant dining area; a gourmet kitchen with stainless steel appliances and granite countertops; and a cozy family room for a relaxing retreat. Upstairs, it has 4 bedrooms that offer ample privacy. Central heating and cooling, a 2-car brick garage, and a spacious basement that includes a recreational room with a fireplace and extra room for storage. Located in a beautiful area close to North Park Village Nature/Peterson Park, a wonderful place for outdoor activities, education, and relaxation. Peterson School district, Near University campus, Restaurants, Shops, Metra and Highway.
Property Specifics
| Single Family | |
| — | |
| — | |
| 1937 | |
| — | |
| ENGLISH TUDOR | |
| No | |
| — |
| Cook | |
| Peterson Park | |
| — / Not Applicable | |
| — | |
| — | |
| — | |
| 12181535 | |
| 13024170340000 |
Nearby Schools
| NAME: | DISTRICT: | DISTANCE: | |
|---|---|---|---|
|
Grade School
Peterson Elementary School |
299 | — | |
|
Middle School
Peterson Elementary School |
299 | Not in DB | |
|
High School
Mather High School |
299 | Not in DB | |
Property History
| DATE: | EVENT: | PRICE: | SOURCE: |
|---|---|---|---|
| 24 Jan, 2018 | Sold | $535,000 | MRED MLS |
| 14 Dec, 2017 | Under contract | $549,900 | MRED MLS |
| 27 Sep, 2017 | Listed for sale | $549,900 | MRED MLS |
| 11 Dec, 2024 | Sold | $720,000 | MRED MLS |
| 8 Oct, 2024 | Under contract | $725,000 | MRED MLS |
| 5 Oct, 2024 | Listed for sale | $725,000 | MRED MLS |
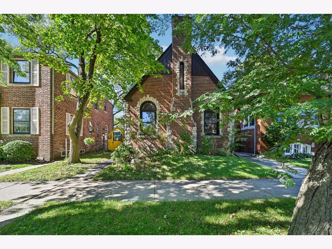


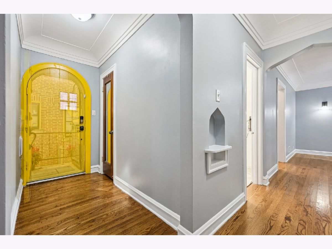
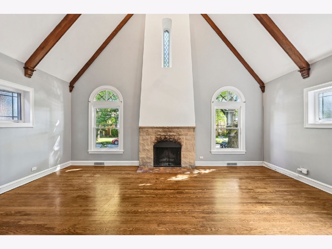
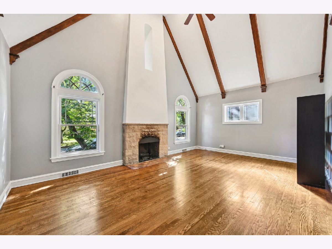
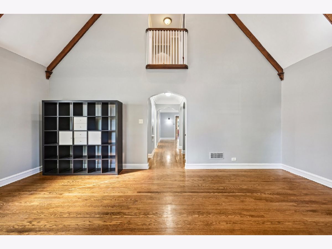
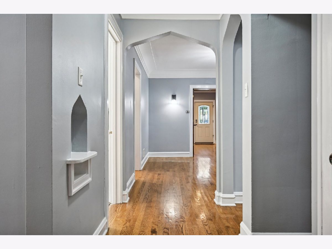
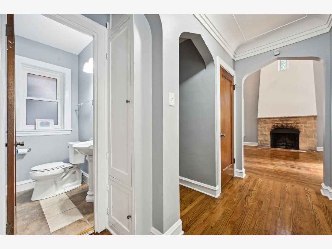
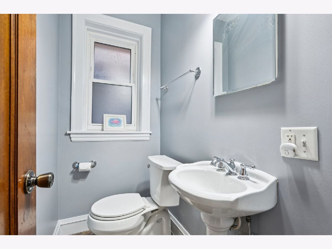
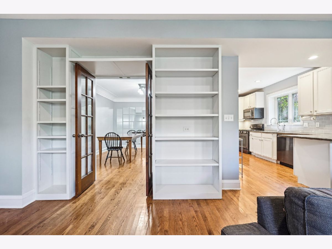
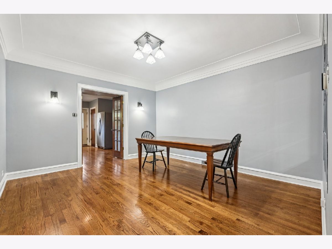
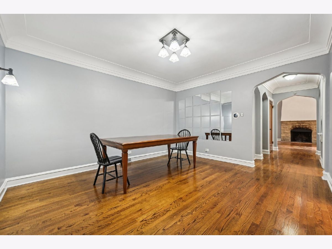
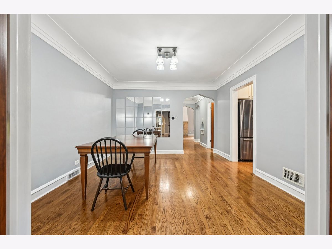
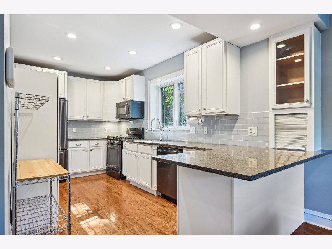
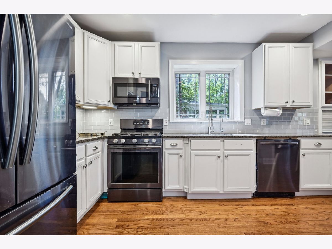

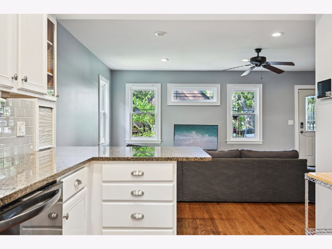

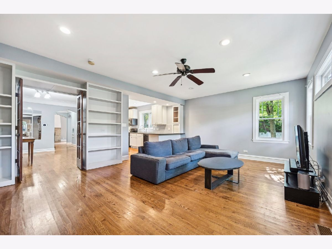
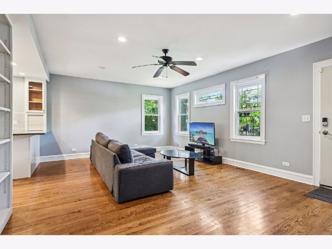
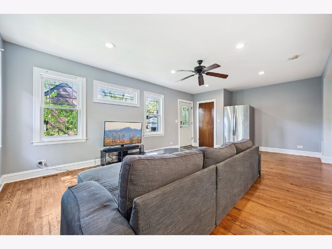
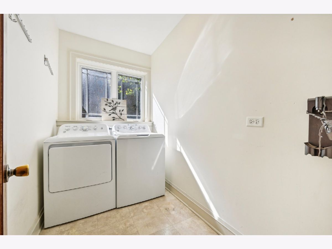
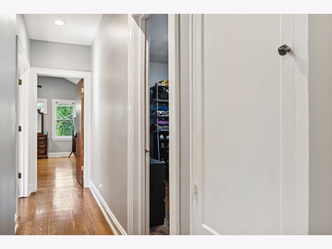
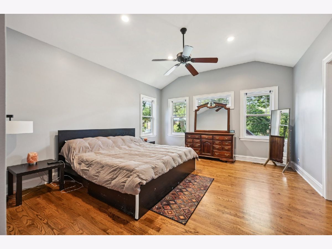
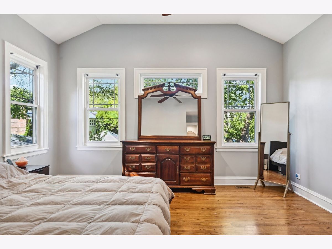
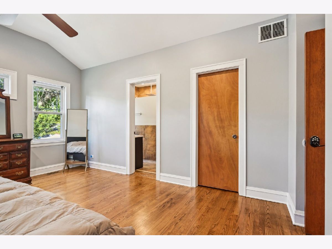
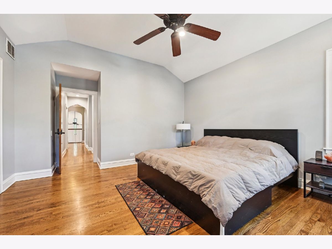
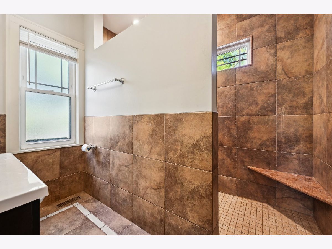
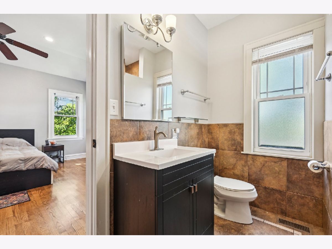
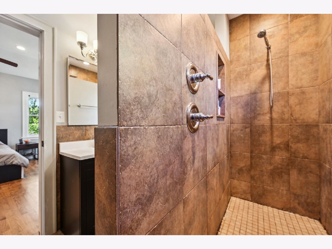
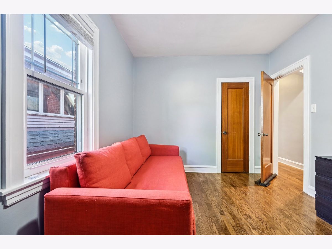
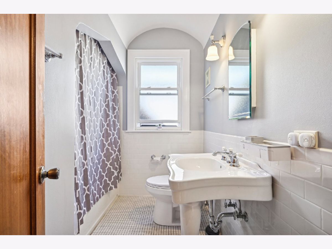
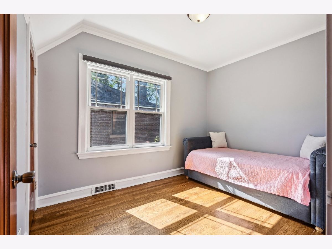

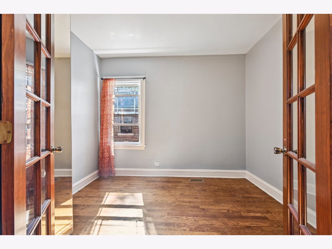
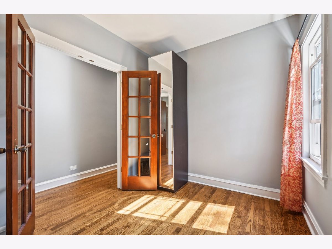
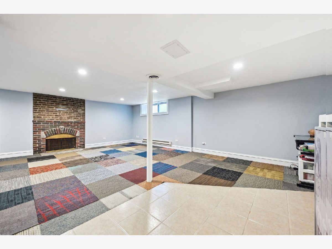
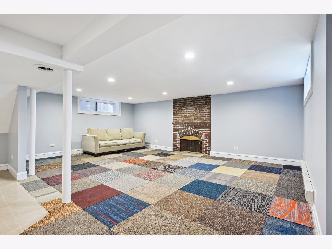
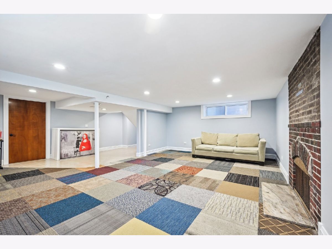
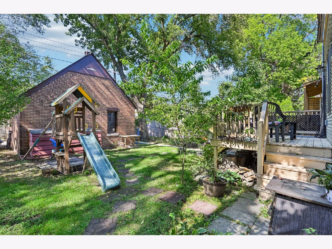

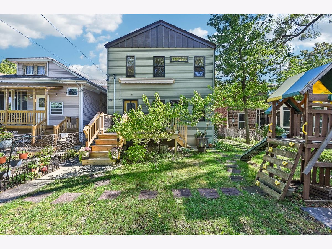

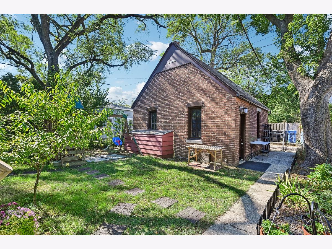
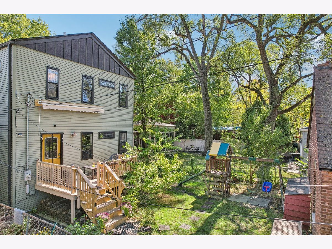
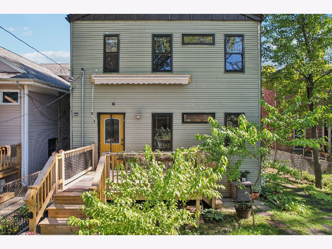

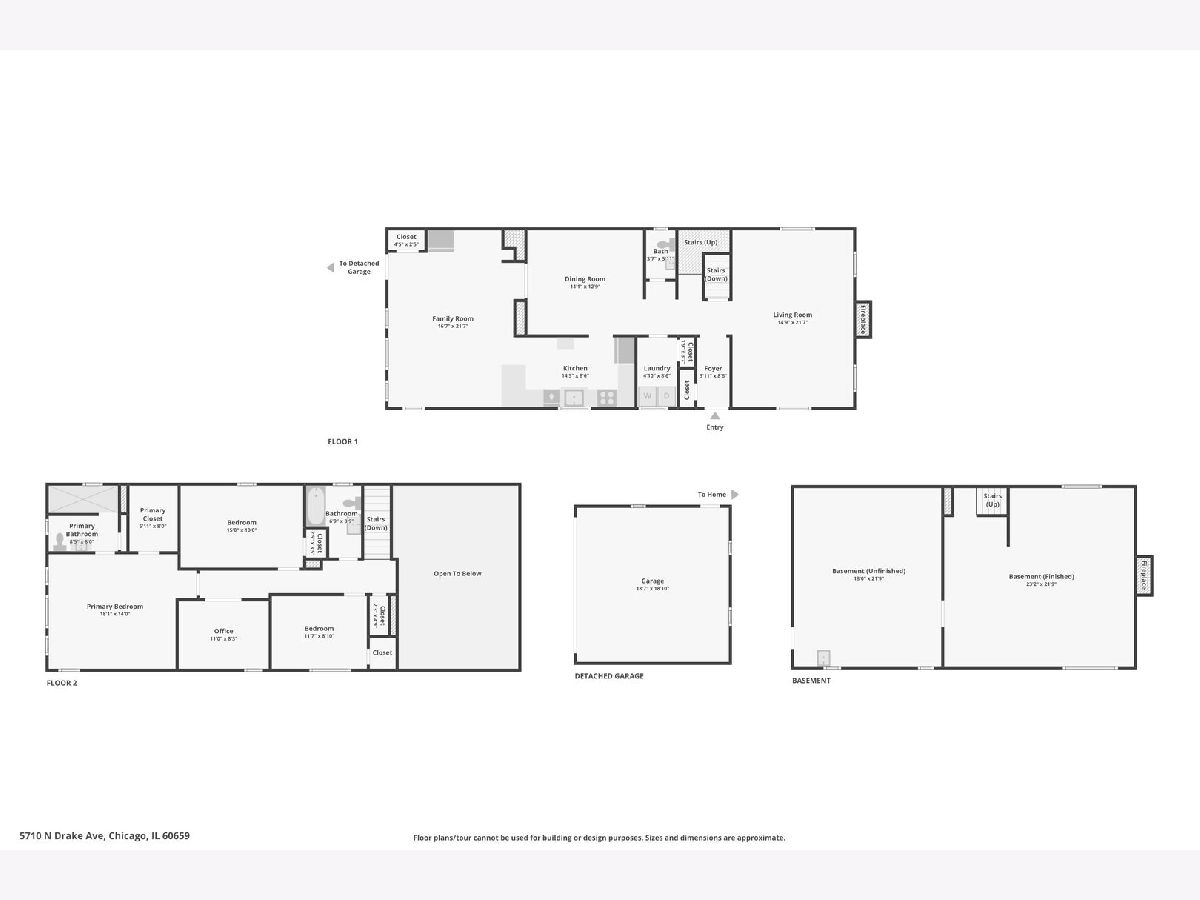
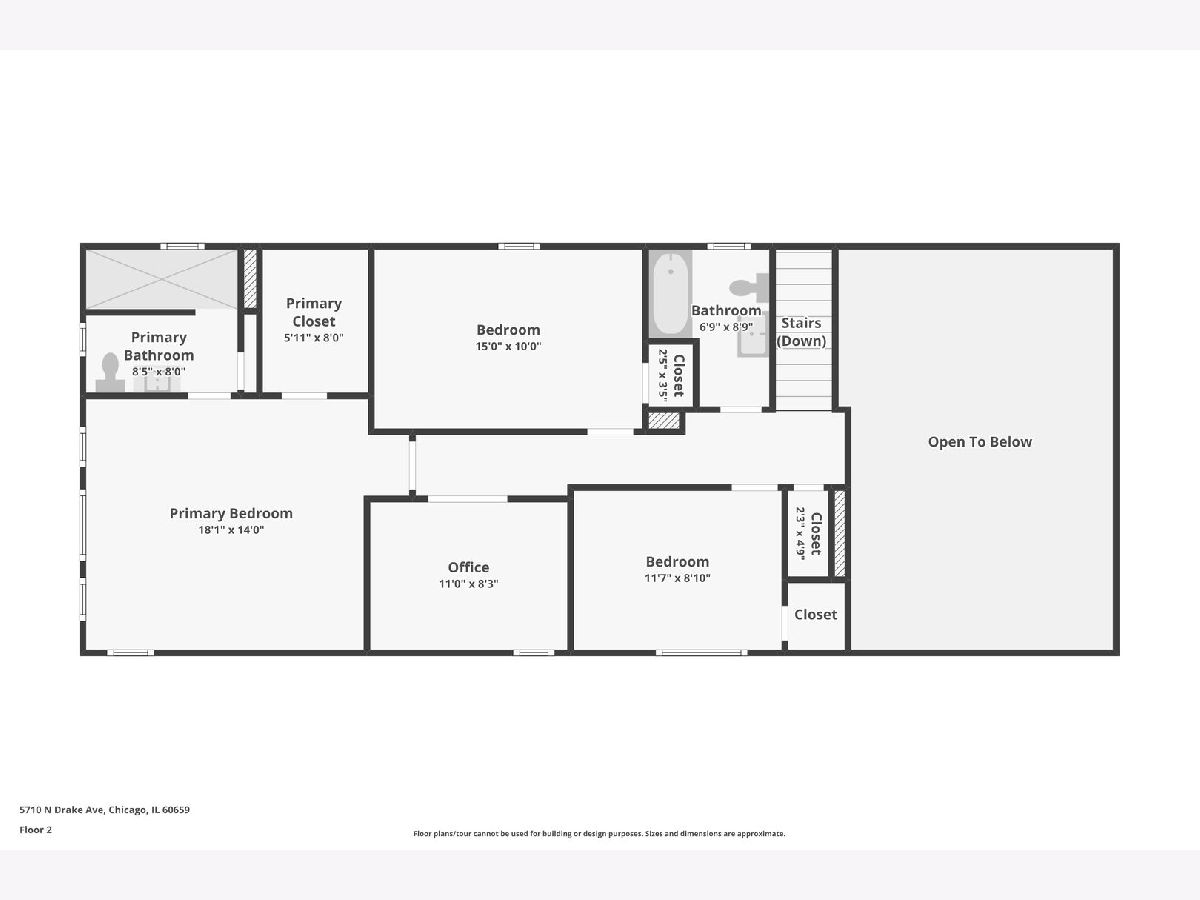
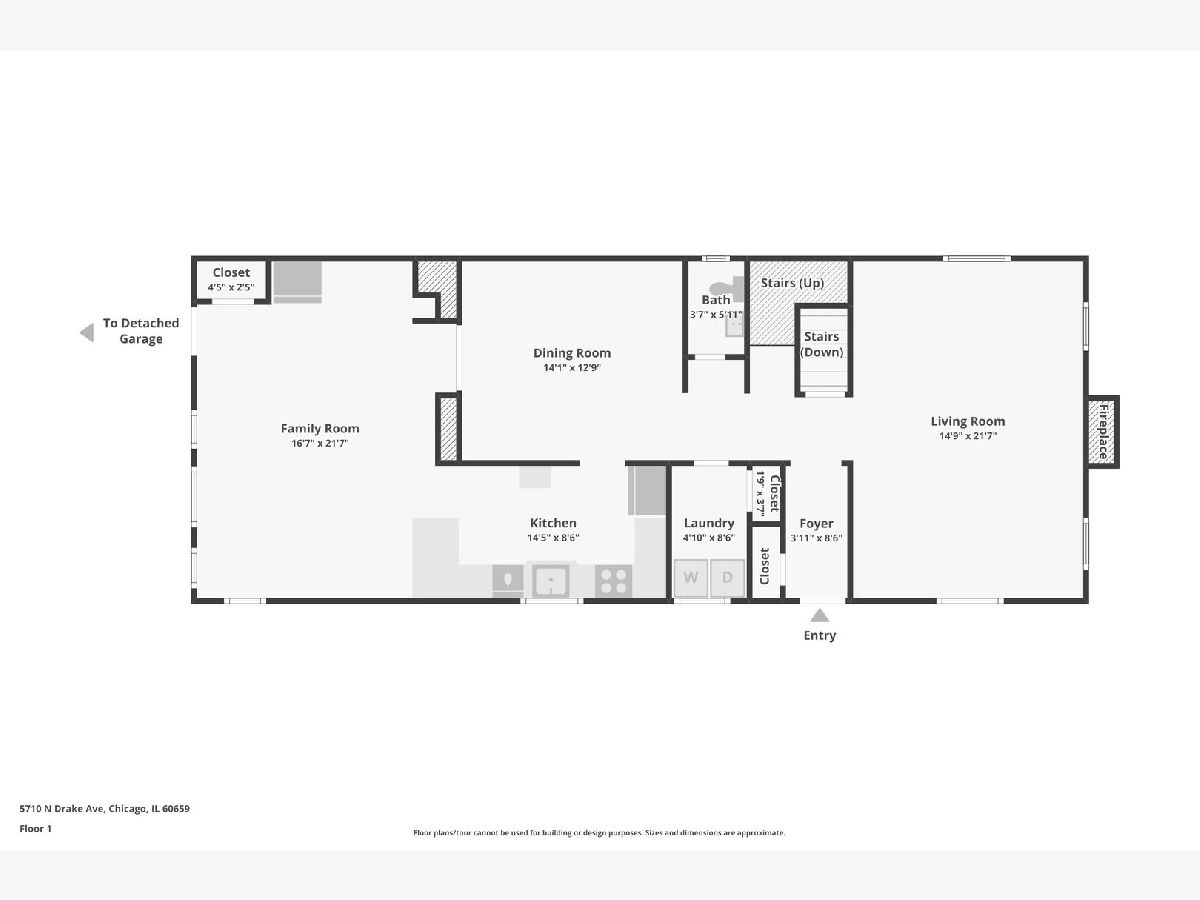
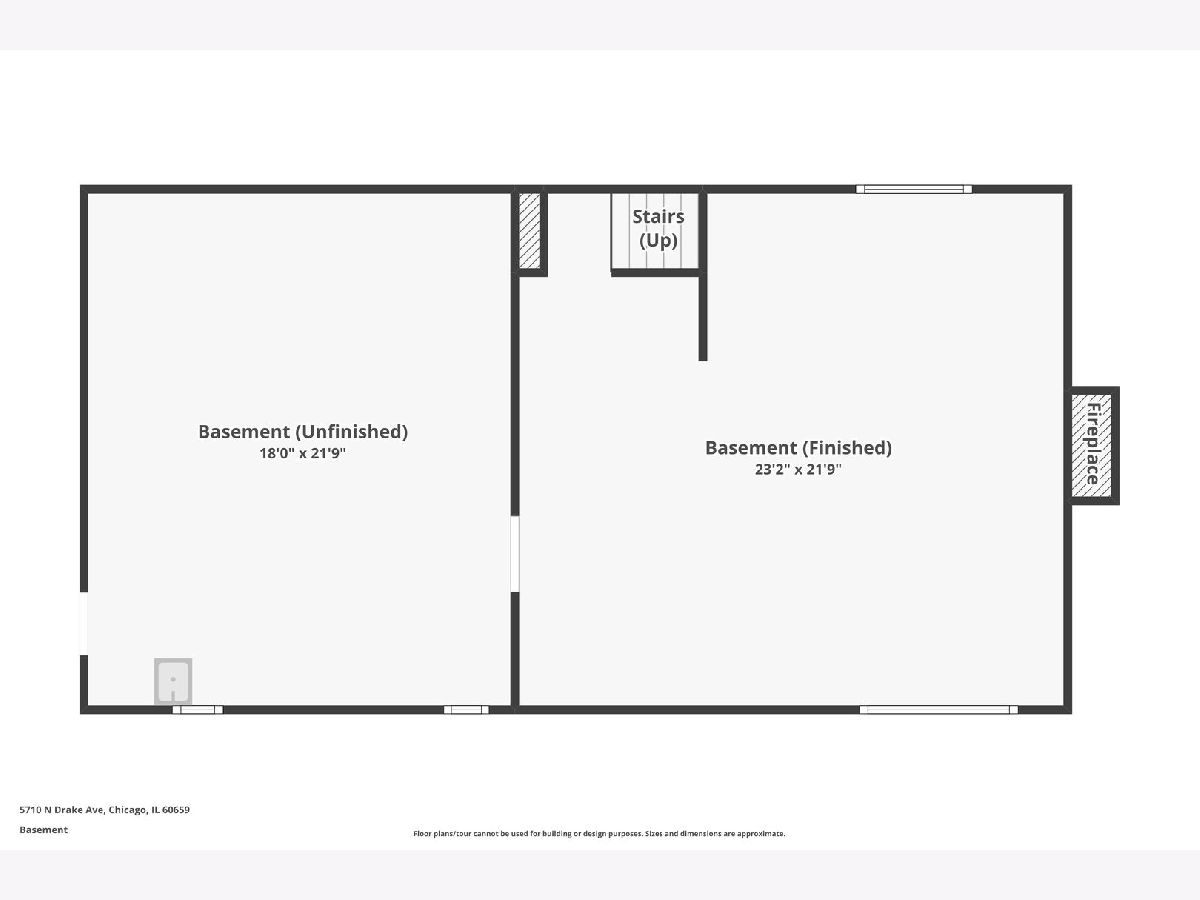
Room Specifics
Total Bedrooms: 4
Bedrooms Above Ground: 4
Bedrooms Below Ground: 0
Dimensions: —
Floor Type: —
Dimensions: —
Floor Type: —
Dimensions: —
Floor Type: —
Full Bathrooms: 3
Bathroom Amenities: —
Bathroom in Basement: 0
Rooms: —
Basement Description: Finished
Other Specifics
| 2 | |
| — | |
| — | |
| — | |
| — | |
| 38X125 | |
| — | |
| — | |
| — | |
| — | |
| Not in DB | |
| — | |
| — | |
| — | |
| — |
Tax History
| Year | Property Taxes |
|---|---|
| 2018 | $8,689 |
| 2024 | $11,222 |
Contact Agent
Nearby Similar Homes
Nearby Sold Comparables
Contact Agent
Listing Provided By
Century 21 Circle

