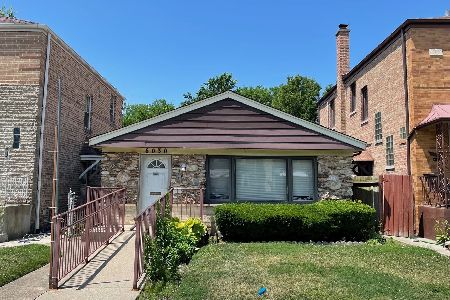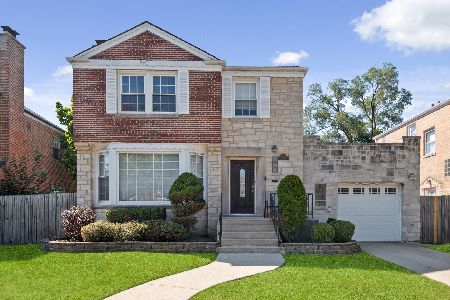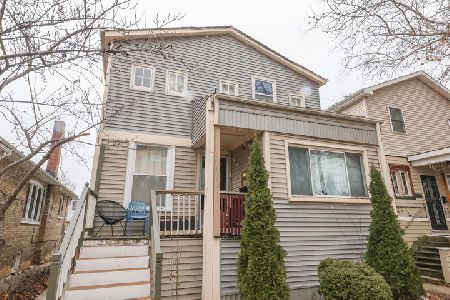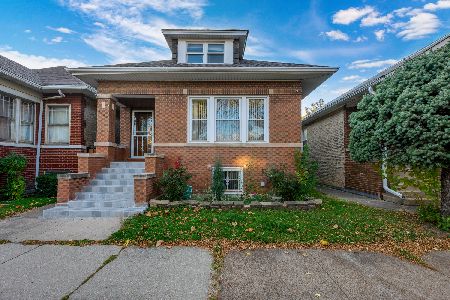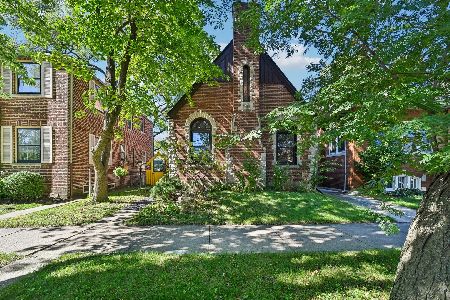5710 Drake Avenue, North Park, Chicago, Illinois 60659
$535,000
|
Sold
|
|
| Status: | Closed |
| Sqft: | 2,855 |
| Cost/Sqft: | $193 |
| Beds: | 4 |
| Baths: | 3 |
| Year Built: | 1935 |
| Property Taxes: | $8,689 |
| Days On Market: | 2978 |
| Lot Size: | 0,11 |
Description
REMARKABLY WELL-DESIGNED ENGLISH TUDOR W THOUGHTFUL UPDATES AND TASTEFUL DECOR BRINGS GRACIOUS LIVING TO ONE OF CHICAGO'S MOST SOUGHT-AFTER NEIGHBORHOODS. SIDE ENTRANCE INTO FORMAL FOYER LEADS TO HUGE LIVING ROOM W FANTASTIC 20' CATHEDRAL CEILING, WOOD-BURNING FIREPLACE, AND EAST-FACING EXPOSURES; ELEGANT FORMAL DINING ROOM W SCONCES AND FRENCH DOORS; UPDATED KITCHEN W ALL NEW APPLIANCES, BACKSPLASH & GRANITE COUNTERS; EXPANSIVE GREAT-ROOM W BUILT-INS, ACCESS TO DECK. UPSTAIRS THREE BEDROOMS + BONUS BEDROOM/OFFICE HAVE HIGH CEILINGS, PLENTY OF LIGHT, AND NEUTRAL DECOR. MASTER BATH HAS CUSTOM TILE-WORK, NEWER FIXTURES AND MODERN AMENITIES. DOWNSTAIRS, BRIGHT FAMILY ROOM HAS WOOD-BURNING FIREPLACE, CUSTOM CARPET, AND GIANT UTILITY/WORK ROOM. REAR GARDENS ARE LUSH AND PROVIDE MULTIPLE BEDS FOR SEASONAL PLANTING + PERENNIALS. FULLY FENCED AND GATED YARD. 2C BRICK GARAGE. GFA/CA. PETERSON SCHOOL DISTRICT. NEAR UNIV CAMPUSES, PARKS, RESTAURANTS, SHOPS. 10 MINS TO METRA, BROWN LINE, 90/94.
Property Specifics
| Single Family | |
| — | |
| English | |
| 1935 | |
| Full | |
| — | |
| No | |
| 0.11 |
| Cook | |
| — | |
| 0 / Not Applicable | |
| None | |
| Lake Michigan,Public | |
| Public Sewer, Sewer-Storm | |
| 09762085 | |
| 13024170340000 |
Nearby Schools
| NAME: | DISTRICT: | DISTANCE: | |
|---|---|---|---|
|
Grade School
Peterson Elementary School |
299 | — | |
|
Middle School
Peterson Elementary School |
299 | Not in DB | |
|
High School
Mather High School |
299 | Not in DB | |
|
Alternate High School
Von Steuben Metro Science Senior |
— | Not in DB | |
Property History
| DATE: | EVENT: | PRICE: | SOURCE: |
|---|---|---|---|
| 24 Jan, 2018 | Sold | $535,000 | MRED MLS |
| 14 Dec, 2017 | Under contract | $549,900 | MRED MLS |
| 27 Sep, 2017 | Listed for sale | $549,900 | MRED MLS |
| 11 Dec, 2024 | Sold | $720,000 | MRED MLS |
| 8 Oct, 2024 | Under contract | $725,000 | MRED MLS |
| 5 Oct, 2024 | Listed for sale | $725,000 | MRED MLS |
Room Specifics
Total Bedrooms: 4
Bedrooms Above Ground: 4
Bedrooms Below Ground: 0
Dimensions: —
Floor Type: Hardwood
Dimensions: —
Floor Type: Hardwood
Dimensions: —
Floor Type: Hardwood
Full Bathrooms: 3
Bathroom Amenities: Separate Shower
Bathroom in Basement: 0
Rooms: Recreation Room,Utility Room-Lower Level,Foyer,Walk In Closet
Basement Description: Partially Finished,Exterior Access
Other Specifics
| 2 | |
| Concrete Perimeter | |
| Off Alley | |
| Deck, Storms/Screens | |
| Fenced Yard,Landscaped | |
| 38 X 125 | |
| Unfinished | |
| Full | |
| Vaulted/Cathedral Ceilings, Hardwood Floors, First Floor Laundry | |
| Range, Microwave, Dishwasher, Refrigerator, Washer, Dryer | |
| Not in DB | |
| Tennis Courts, Sidewalks, Street Lights, Street Paved | |
| — | |
| — | |
| Wood Burning |
Tax History
| Year | Property Taxes |
|---|---|
| 2018 | $8,689 |
| 2024 | $11,222 |
Contact Agent
Nearby Similar Homes
Nearby Sold Comparables
Contact Agent
Listing Provided By
Coldwell Banker Residential



