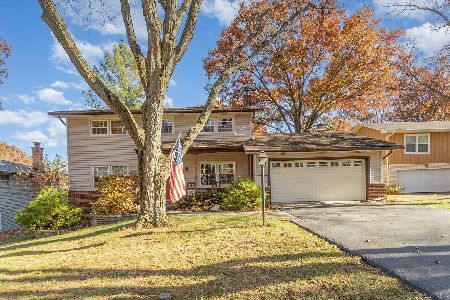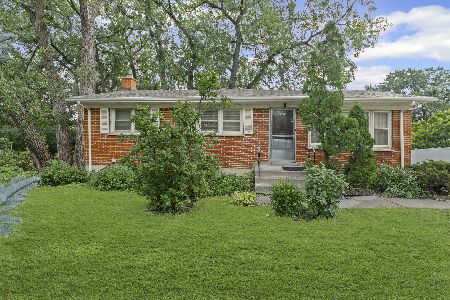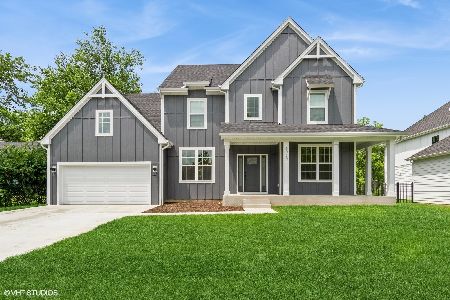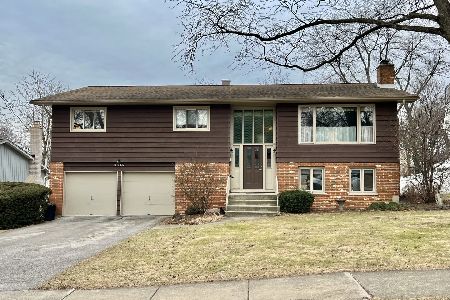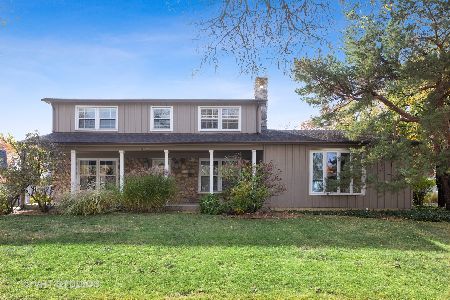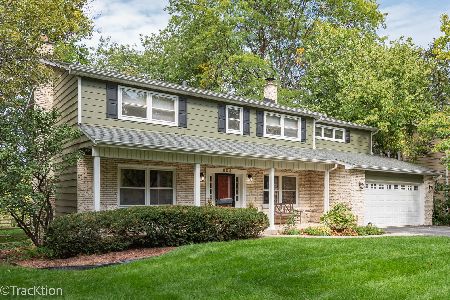5711 Dearborn Parkway, Downers Grove, Illinois 60516
$437,000
|
Sold
|
|
| Status: | Closed |
| Sqft: | 2,179 |
| Cost/Sqft: | $207 |
| Beds: | 4 |
| Baths: | 3 |
| Year Built: | 1968 |
| Property Taxes: | $7,059 |
| Days On Market: | 2662 |
| Lot Size: | 0,25 |
Description
Wonderful home waiting for your personal touches in a fun neighborhood! Walking distance to grade&middle schools, YMCA, Patriot's Park, DGSwim&Racquet Club, Twin Lakes Golf, & Commuter bus stops. Traditional 2 story with 4 bedrooms + office on second floor. Beautiful hardwood floors throughout. Hall bath & master bath have been updated. First floor has an inviting entry with a huge living room to the left and dining room to the right. Kitchen is updated with 42" Maple cabinets, granite counter tops, SS appliances. Family room has large windows and brick fireplace with access to attached garage. Yard is landscaped with brick walk around home and Japanese Maple in the front. Basement is partially finished & waiting for your ideas. List of updated or new items for next owner: 2018-NEW FURNACE, AC AND HUMIDIFIER, 2015-EXTERIOR SIDING PAINTED & PORTIONS REPLACED, 2013-NEW TEAR OFF ROOF & RIDGE VENT INSTALLED and 2018-NEW GARAGE DOOR & OPENER.
Property Specifics
| Single Family | |
| — | |
| Traditional | |
| 1968 | |
| Partial | |
| TRADITIONAL 2 STORY | |
| No | |
| 0.25 |
| Du Page | |
| — | |
| 0 / Not Applicable | |
| None | |
| Lake Michigan | |
| Public Sewer | |
| 10100290 | |
| 0917206002 |
Nearby Schools
| NAME: | DISTRICT: | DISTANCE: | |
|---|---|---|---|
|
Grade School
Fairmount Elementary School |
58 | — | |
|
Middle School
O Neill Middle School |
58 | Not in DB | |
|
High School
South High School |
99 | Not in DB | |
Property History
| DATE: | EVENT: | PRICE: | SOURCE: |
|---|---|---|---|
| 4 Jan, 2019 | Sold | $437,000 | MRED MLS |
| 28 Nov, 2018 | Under contract | $450,000 | MRED MLS |
| — | Last price change | $470,000 | MRED MLS |
| 2 Oct, 2018 | Listed for sale | $470,000 | MRED MLS |
Room Specifics
Total Bedrooms: 4
Bedrooms Above Ground: 4
Bedrooms Below Ground: 0
Dimensions: —
Floor Type: Hardwood
Dimensions: —
Floor Type: Hardwood
Dimensions: —
Floor Type: Hardwood
Full Bathrooms: 3
Bathroom Amenities: —
Bathroom in Basement: 0
Rooms: Office,Recreation Room,Walk In Closet
Basement Description: Partially Finished
Other Specifics
| 2.5 | |
| Concrete Perimeter | |
| Asphalt | |
| Porch | |
| — | |
| 75X145 | |
| — | |
| Full | |
| Hardwood Floors | |
| Range, Microwave, Dishwasher, Refrigerator, Freezer, Washer, Dryer, Stainless Steel Appliance(s) | |
| Not in DB | |
| Sidewalks, Street Lights, Street Paved | |
| — | |
| — | |
| Wood Burning |
Tax History
| Year | Property Taxes |
|---|---|
| 2019 | $7,059 |
Contact Agent
Nearby Similar Homes
Nearby Sold Comparables
Contact Agent
Listing Provided By
Coldwell Banker Residential

