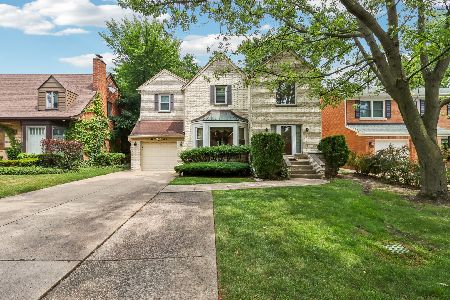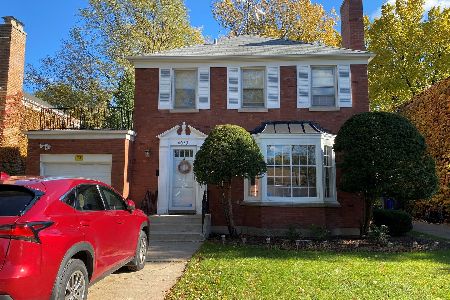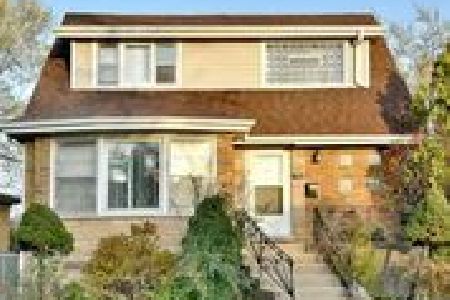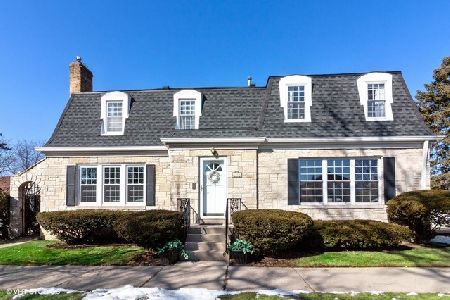5712 Kenneth Avenue, Forest Glen, Chicago, Illinois 60646
$577,000
|
Sold
|
|
| Status: | Closed |
| Sqft: | 1,993 |
| Cost/Sqft: | $276 |
| Beds: | 3 |
| Baths: | 3 |
| Year Built: | 1941 |
| Property Taxes: | $7,986 |
| Days On Market: | 1699 |
| Lot Size: | 0,09 |
Description
Classic Georgian in Sauganash tucked away on quiet, tree-lined Kenneth Avenue. Move right in to this three bedroom, two and a half bath home. New open kitchen with stainless steel appliances, quartz counters, custom, soft-close maple cabinets, copper sink and hardwood floors, and half bath on main level, both done in 2017. Remodeled full bath on second level complete with a bluetooth speaker/heated towel bar, grohe smart controls (2019). Family room off kitchen opens to paved patio and yard. New two car garage with party door (2018), newly fenced yard (2020). Partially finished basement with full bath. New 200 AMP Service, new hot water heater, updated windows throughout. Generous room sizes. Fantastic location! Close to expressways, parks, schools and shops.
Property Specifics
| Single Family | |
| — | |
| Georgian | |
| 1941 | |
| Full | |
| — | |
| No | |
| 0.09 |
| Cook | |
| — | |
| 0 / Not Applicable | |
| None | |
| Lake Michigan | |
| Public Sewer | |
| 11087800 | |
| 13033220130000 |
Nearby Schools
| NAME: | DISTRICT: | DISTANCE: | |
|---|---|---|---|
|
Grade School
Sauganash Elementary School |
299 | — | |
|
Middle School
Sauganash Elementary School |
299 | Not in DB | |
|
High School
Taft High School |
299 | Not in DB | |
Property History
| DATE: | EVENT: | PRICE: | SOURCE: |
|---|---|---|---|
| 14 Apr, 2010 | Sold | $366,000 | MRED MLS |
| 15 Feb, 2010 | Under contract | $399,900 | MRED MLS |
| — | Last price change | $409,000 | MRED MLS |
| 7 Apr, 2009 | Listed for sale | $459,900 | MRED MLS |
| 14 Jul, 2021 | Sold | $577,000 | MRED MLS |
| 23 May, 2021 | Under contract | $549,900 | MRED MLS |
| 18 May, 2021 | Listed for sale | $549,900 | MRED MLS |
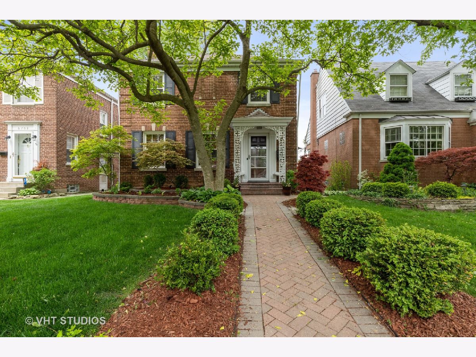
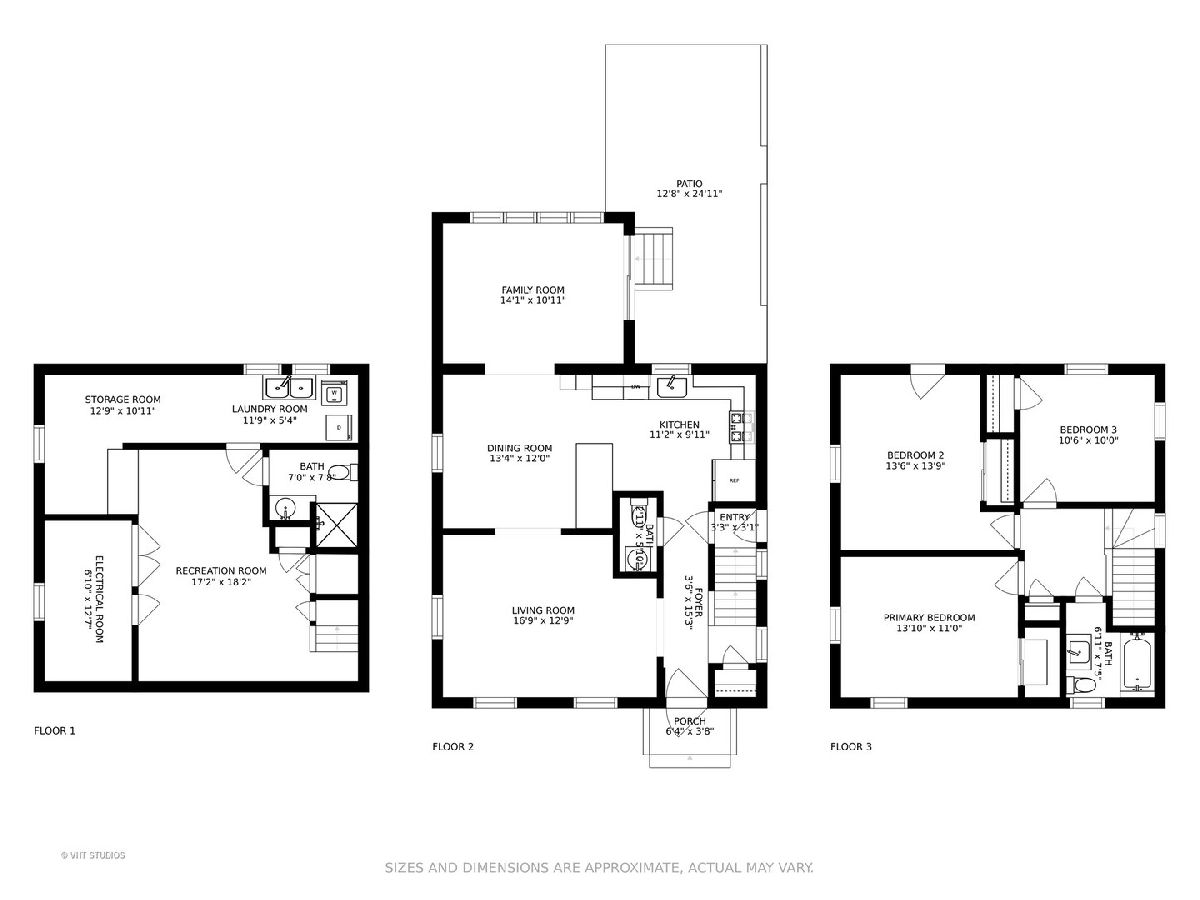
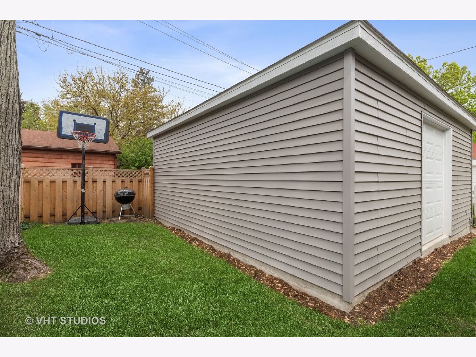
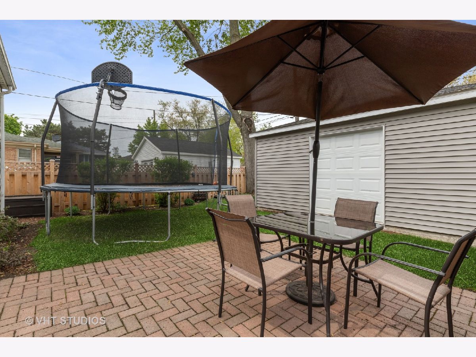
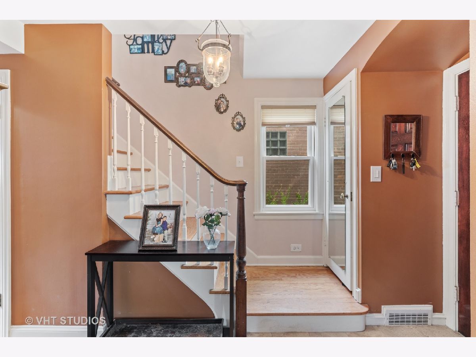
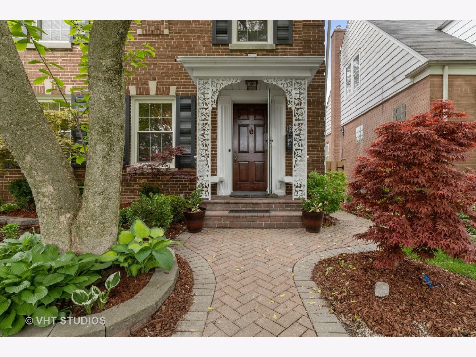
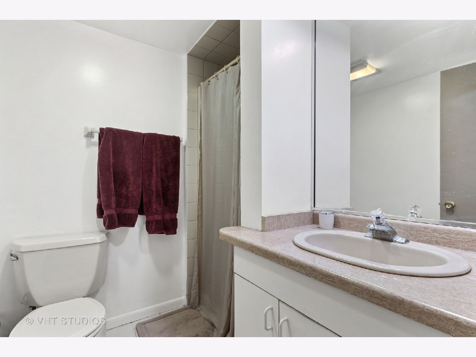
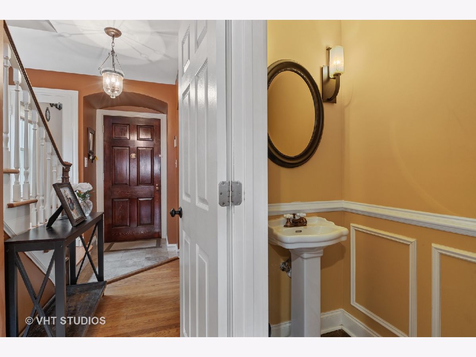
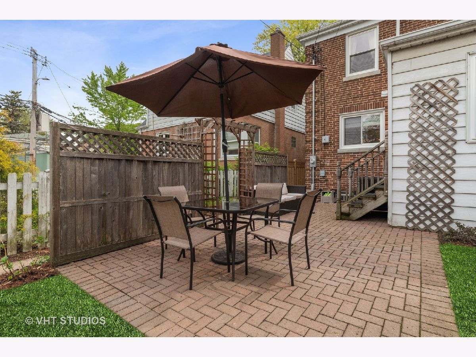
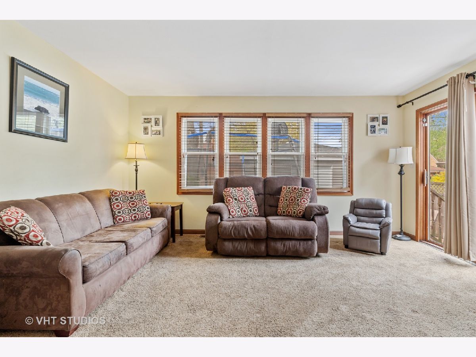
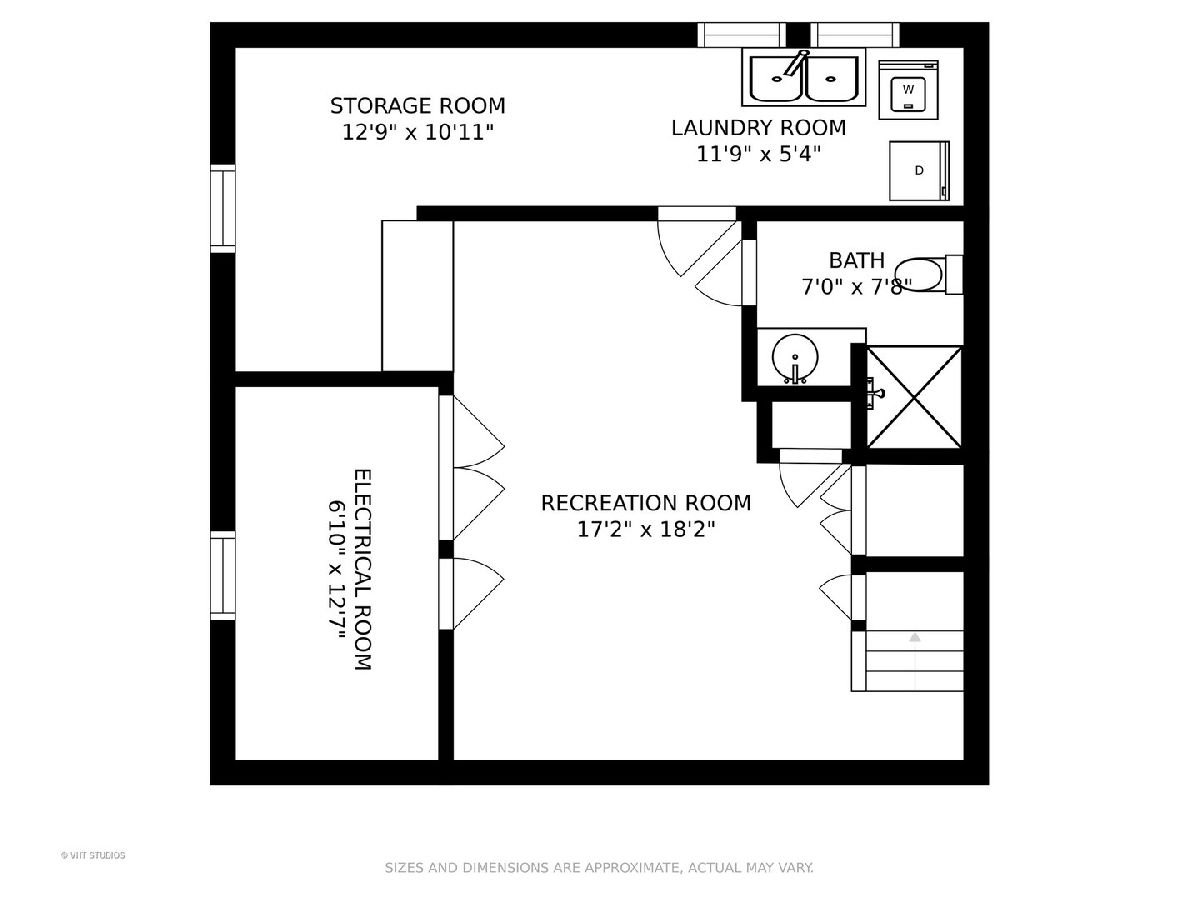
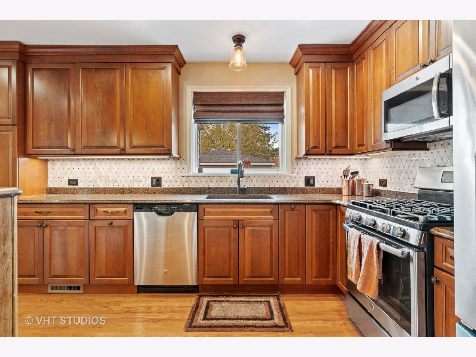
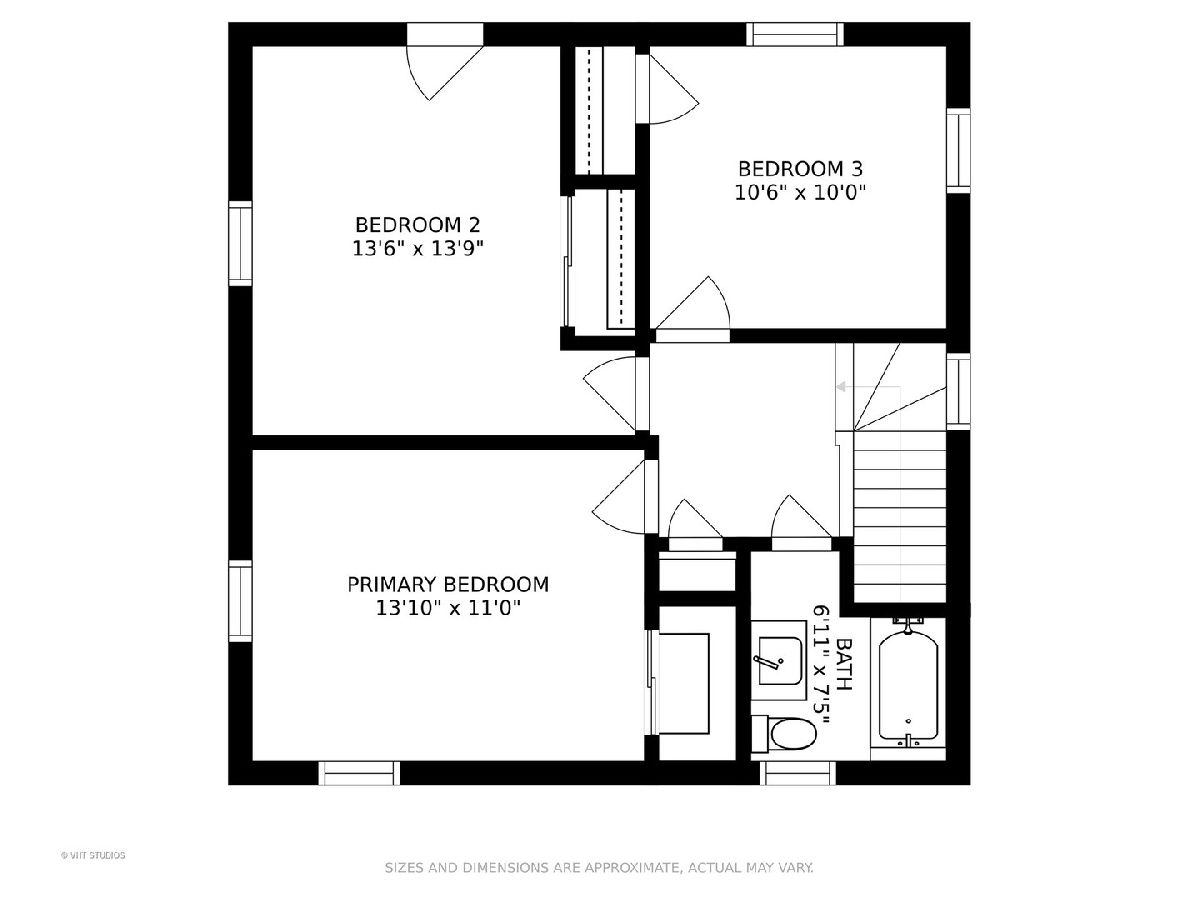
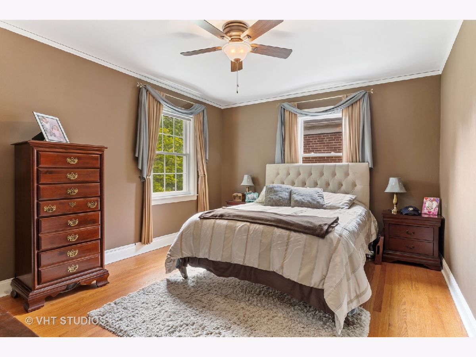
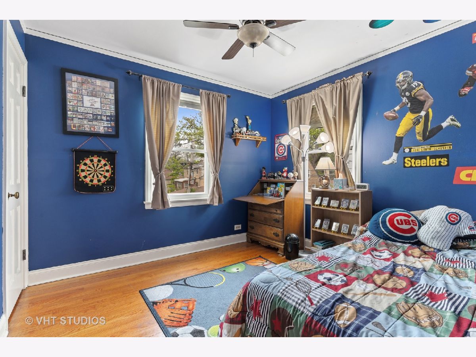
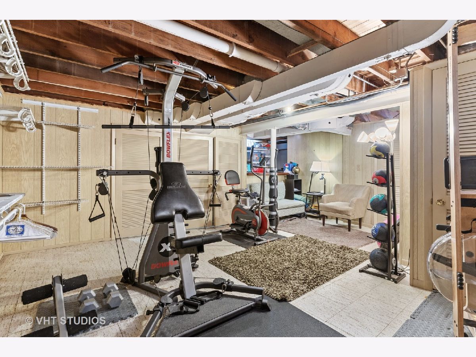
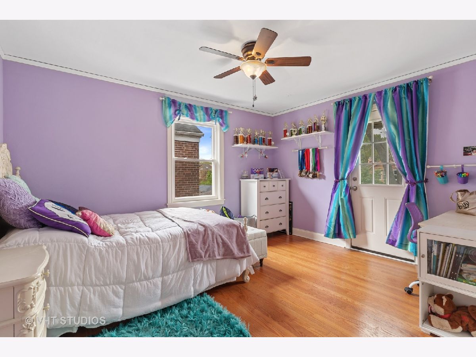
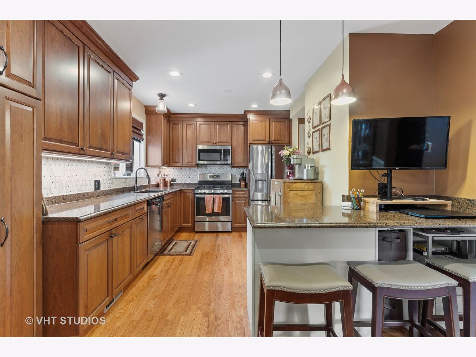
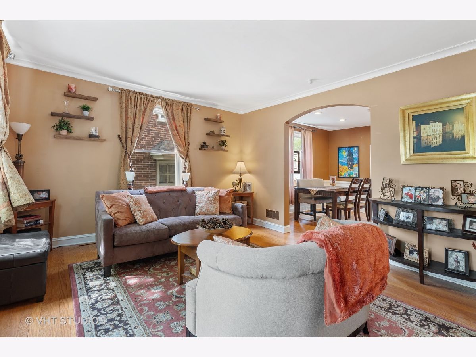
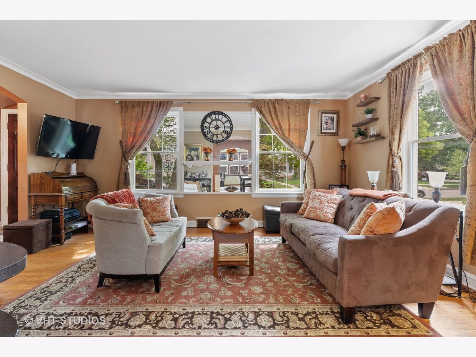
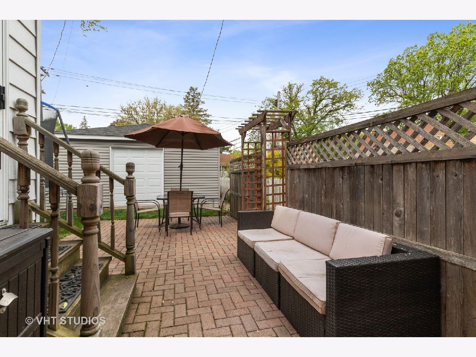
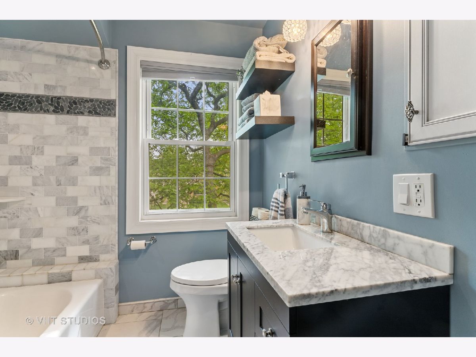
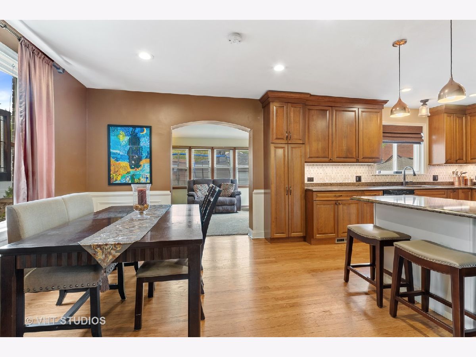
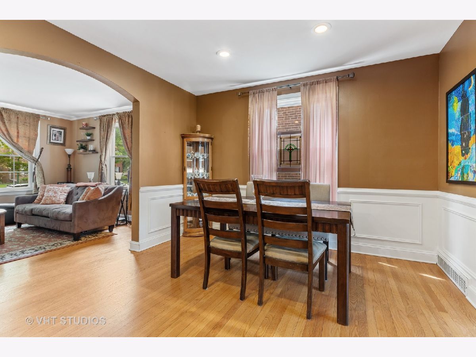
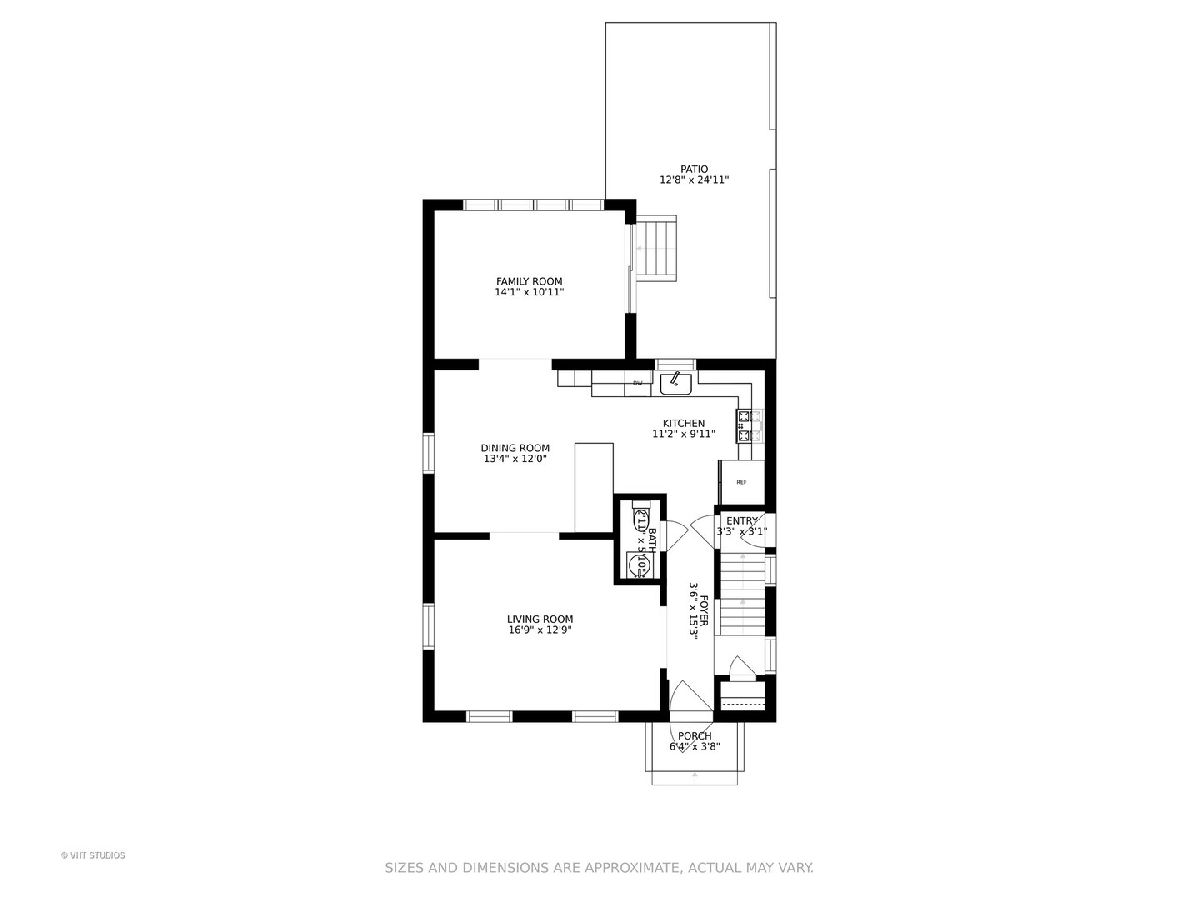
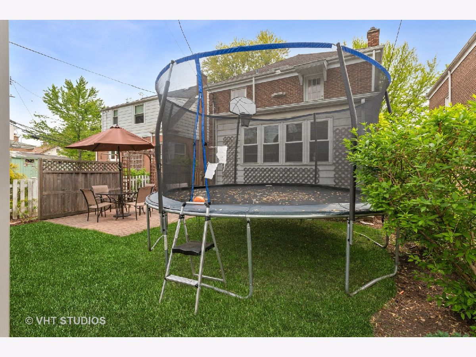
Room Specifics
Total Bedrooms: 3
Bedrooms Above Ground: 3
Bedrooms Below Ground: 0
Dimensions: —
Floor Type: Hardwood
Dimensions: —
Floor Type: Hardwood
Full Bathrooms: 3
Bathroom Amenities: —
Bathroom in Basement: 1
Rooms: Recreation Room,Utility Room-Lower Level,Storage
Basement Description: Partially Finished
Other Specifics
| 2 | |
| — | |
| — | |
| — | |
| Fenced Yard | |
| 35 X 115 | |
| — | |
| None | |
| Hardwood Floors | |
| Range, Refrigerator, Washer, Dryer, Stainless Steel Appliance(s) | |
| Not in DB | |
| Curbs, Sidewalks, Street Lights, Street Paved | |
| — | |
| — | |
| — |
Tax History
| Year | Property Taxes |
|---|---|
| 2010 | $6,515 |
| 2021 | $7,986 |
Contact Agent
Nearby Similar Homes
Nearby Sold Comparables
Contact Agent
Listing Provided By
Baird & Warner




