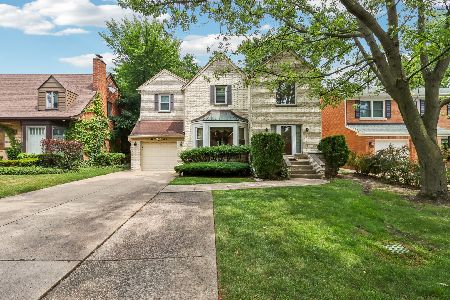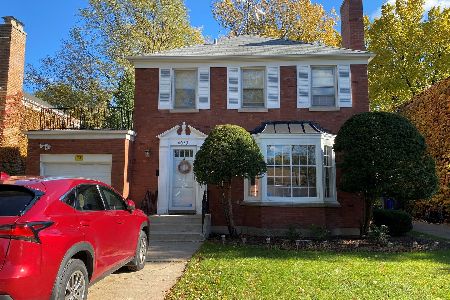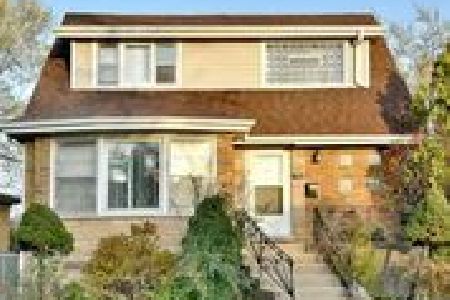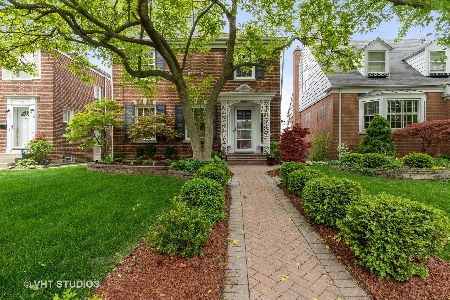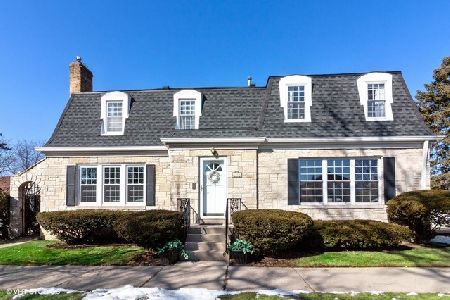[Address Unavailable], Forest Glen, Chicago, Illinois 60646
$605,000
|
Sold
|
|
| Status: | Closed |
| Sqft: | 1,781 |
| Cost/Sqft: | $340 |
| Beds: | 4 |
| Baths: | 3 |
| Year Built: | 1949 |
| Property Taxes: | $11,190 |
| Days On Market: | 1812 |
| Lot Size: | 0,14 |
Description
Welcome to 6873 N. Mendota in Edgebrook. This classic Colonial sits on a 50 foot lot and is beautiful inside and outside. Picture yourself sitting on the veranda enjoying the view of Wildwood Park across the street as you walk up the brick pavers. The first floor has an open concept. Upon entering the home through the foyer, the large living room greets you with floor to ceiling windows and a wood burning fireplace and leads to the dining area. The wall between the kitchen and dining room was removed to create an open space. The kitchen features stainless steel appliances (2013), lots of counter space and breakfast bar. There are french doors between the dining room and family room addition. The family room was completely remodeled in 2018 and features a stunning gas fireplace with remote starter and wall to wall windows overlooking the gorgeous yard. The second floor features 4 large bedrooms including a master suite. The master bath was gutted in 2016 and features a beautiful marble floor, marble rain shower and vanity cabinet. The full hallway bath has a tub and shower. The basement recreation room was gutted in 2020 and features a wood burning fireplace and ceramic floor. Laundry room with newer washer and dryer, refrigerator and mechanicals are in a separate room with exterior exit door. Enjoy the gorgeous back yard while sitting on the large patio surrounded by beauty. Excellent location - walk to highly rated Wildwood School, Wildwood Park which features tennis courts, walking path, new children's park, and large open green space. Close to Metra, bike trail, forest preserves, expressway, bus and shopping and dining. A whole house filtration system was added in 2015. Central air conditioner 2015, furnace and hot water tank 2010, roof 2011, leaf guard gutters 2012, Pella windows (except living room and dining room) 2012. Nothing to do but move in.
Property Specifics
| Single Family | |
| — | |
| — | |
| 1949 | |
| — | |
| — | |
| No | |
| 0.14 |
| Cook | |
| — | |
| — / Not Applicable | |
| — | |
| — | |
| — | |
| 10964456 | |
| 10321190230000 |
Nearby Schools
| NAME: | DISTRICT: | DISTANCE: | |
|---|---|---|---|
|
Grade School
Wildwood Elementary School |
299 | — | |
|
Middle School
Wildwood Elementary School |
299 | Not in DB | |
|
High School
Taft High School |
299 | Not in DB | |
Property History
| DATE: | EVENT: | PRICE: | SOURCE: |
|---|
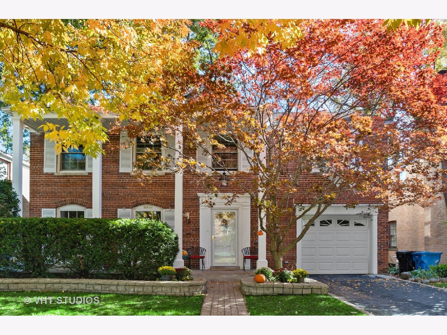
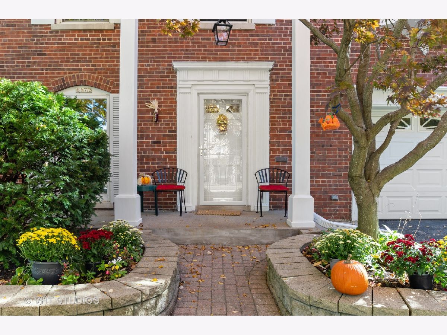
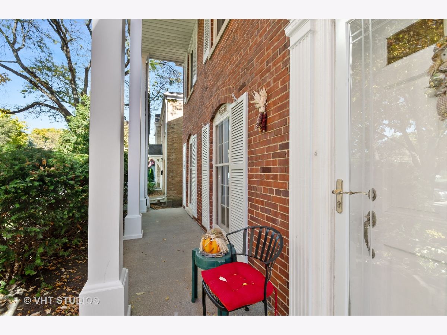
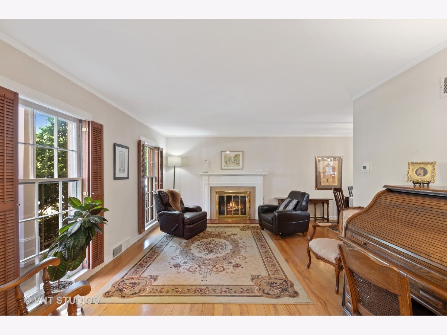
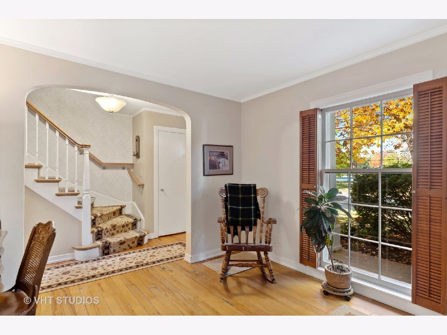
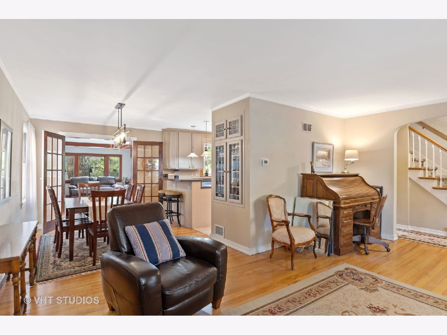
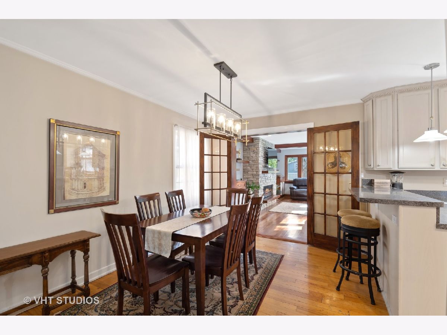
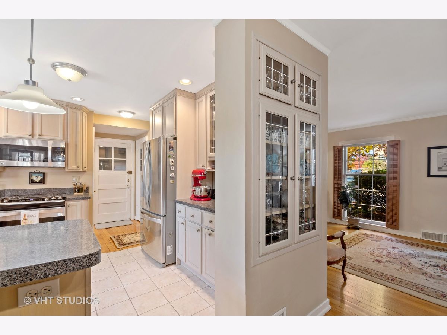
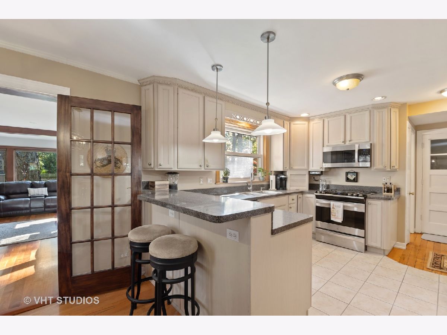
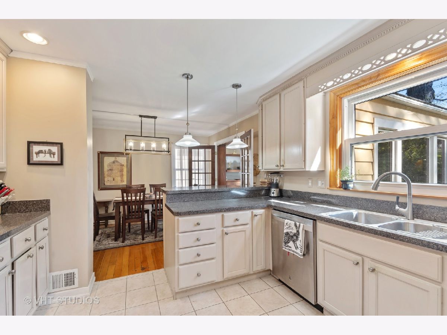
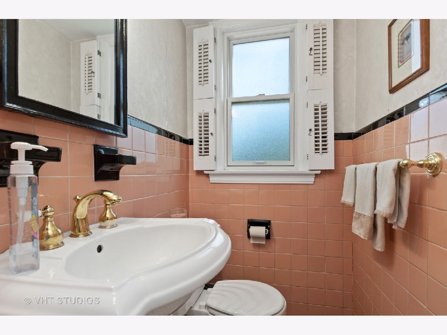
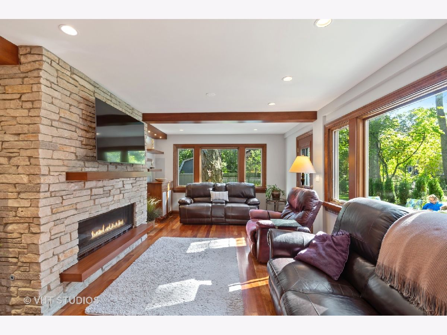
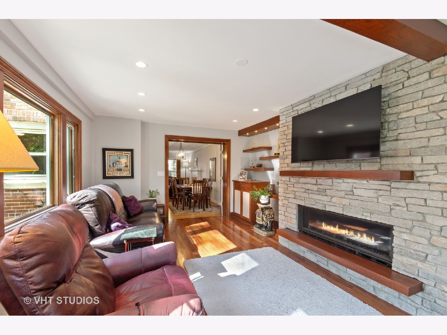
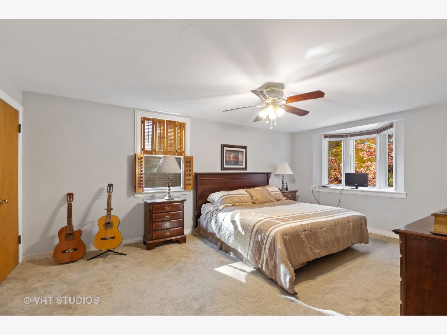
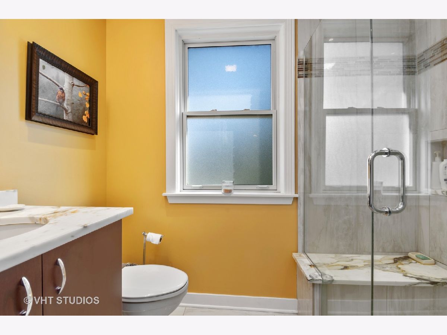
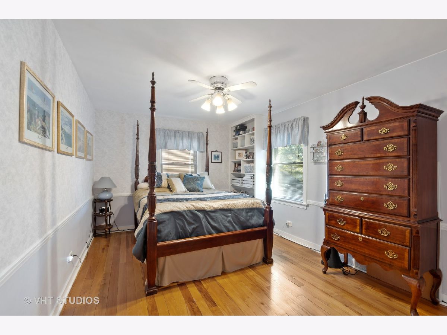
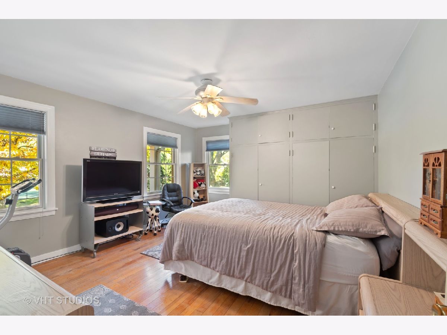
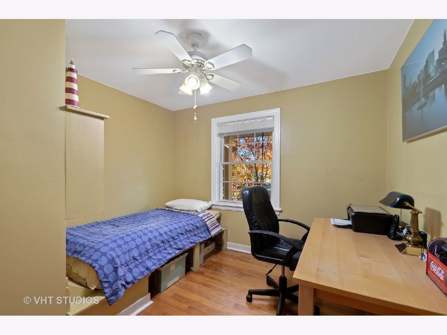
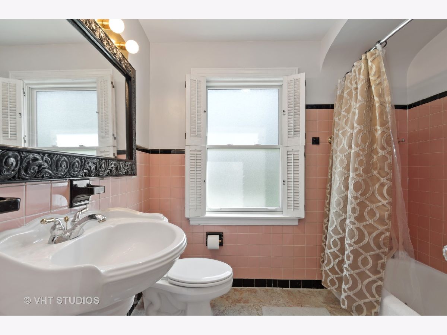
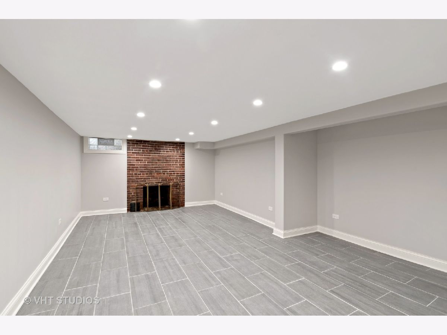
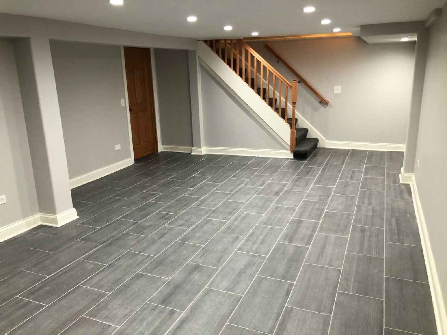
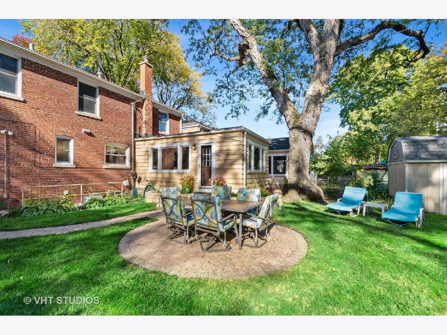
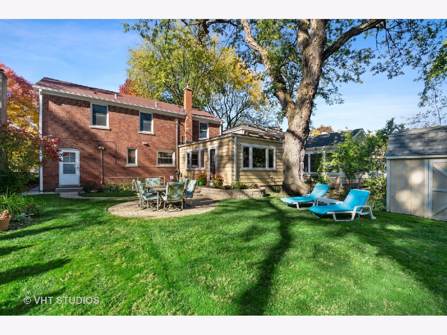
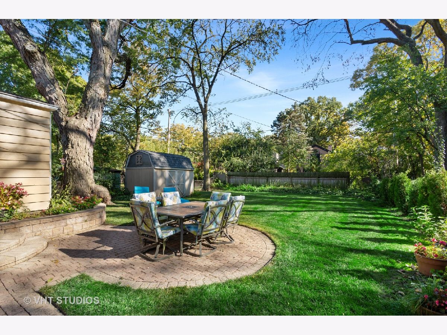
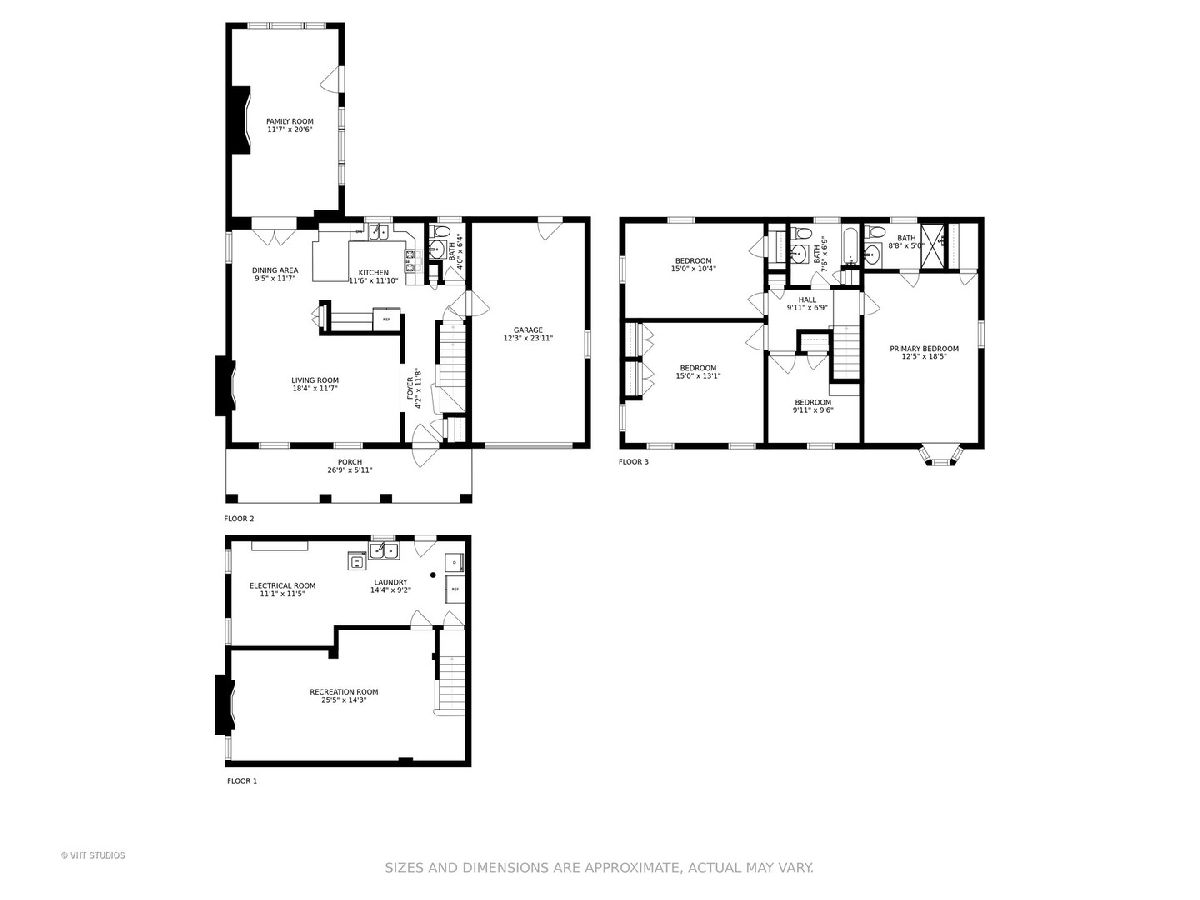
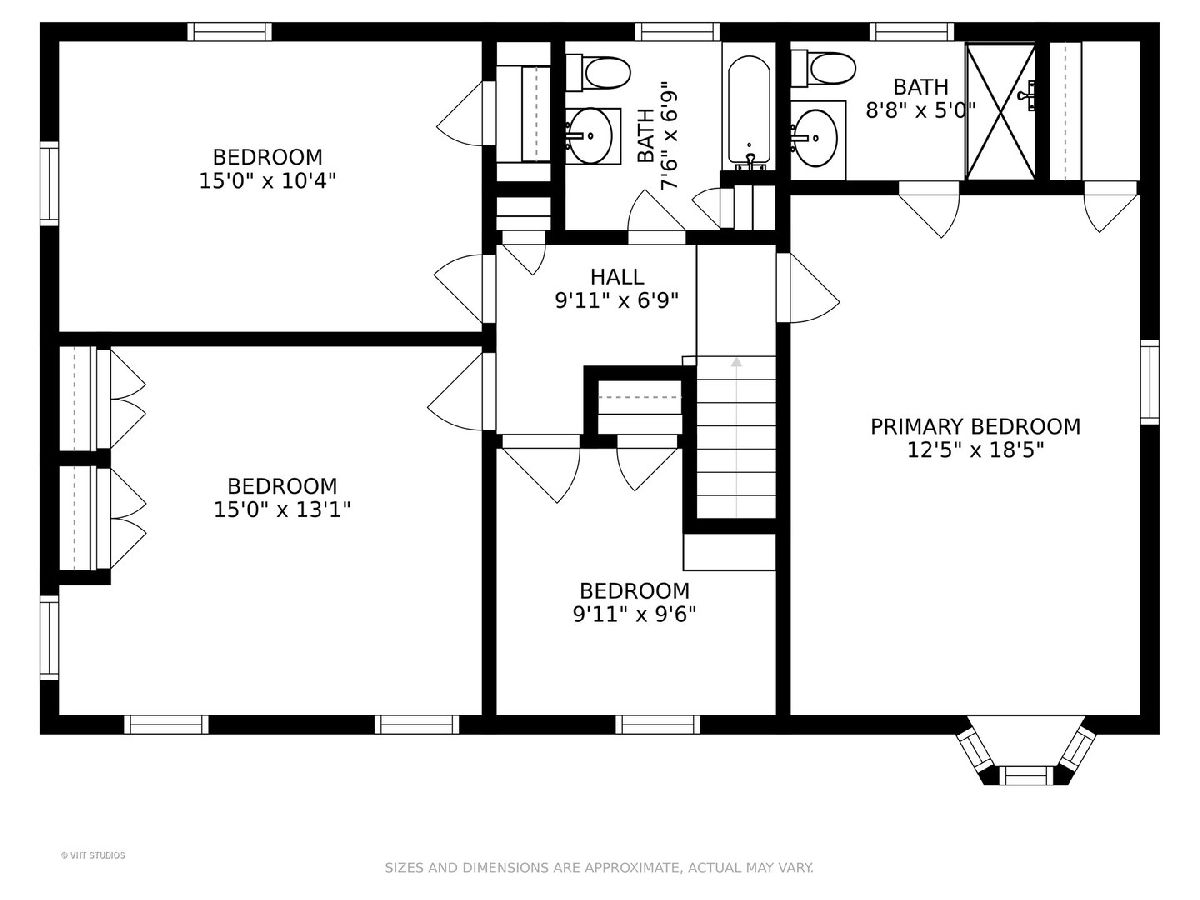
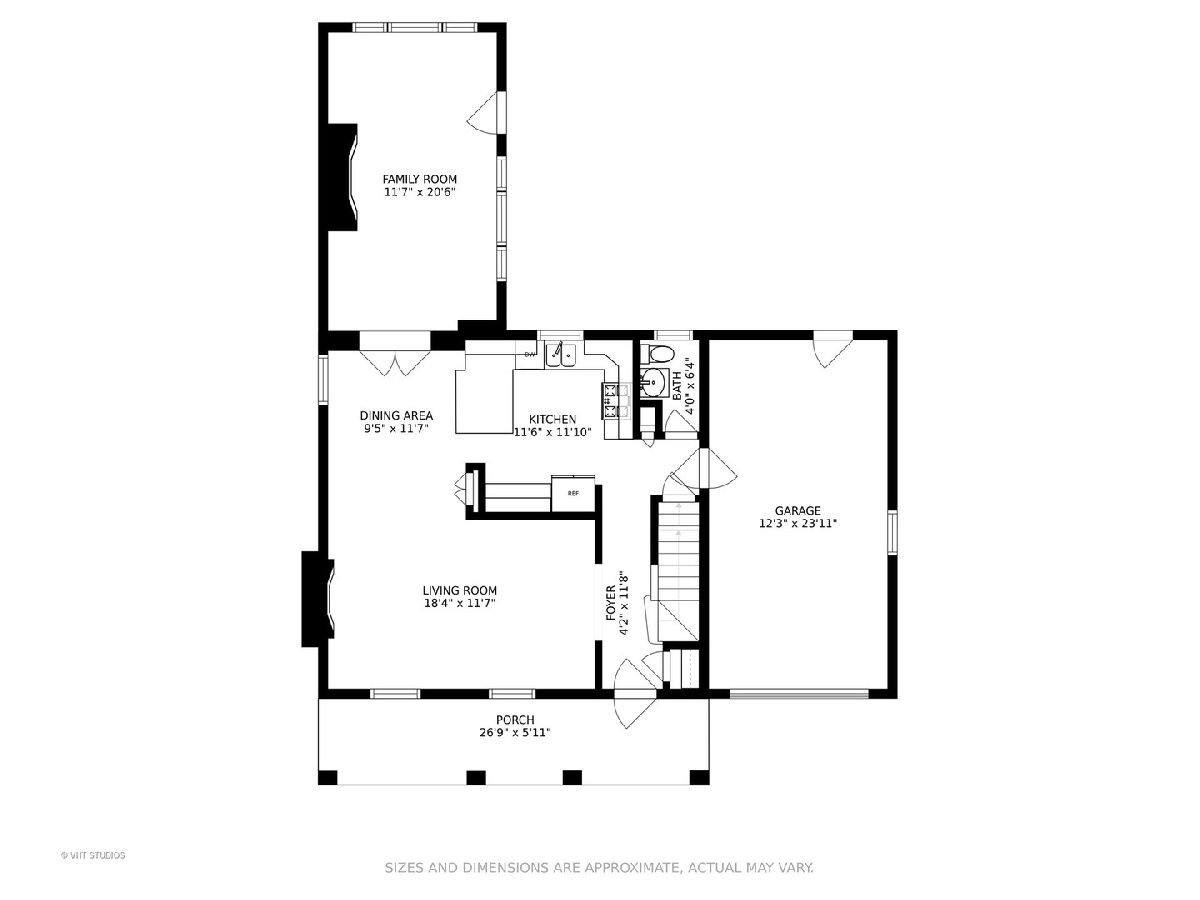
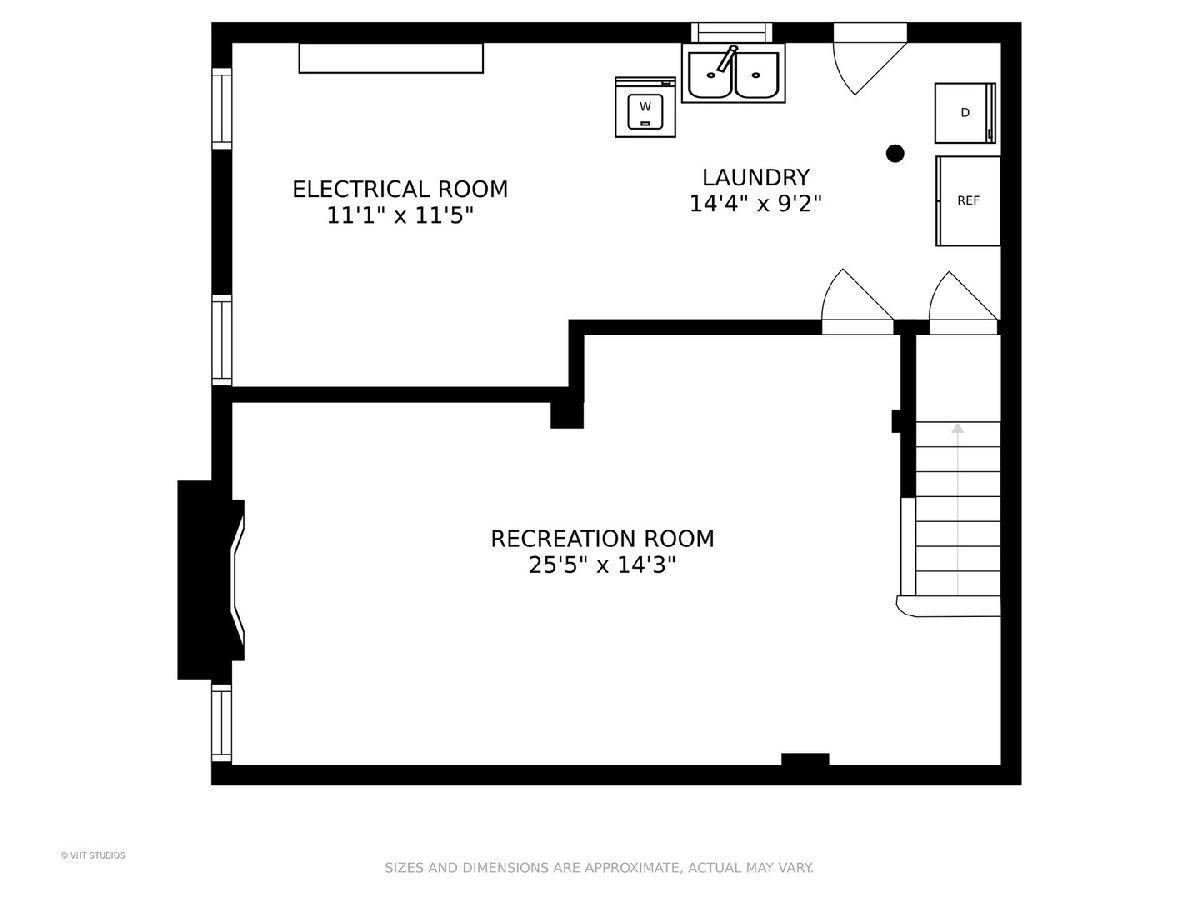
Room Specifics
Total Bedrooms: 4
Bedrooms Above Ground: 4
Bedrooms Below Ground: 0
Dimensions: —
Floor Type: —
Dimensions: —
Floor Type: —
Dimensions: —
Floor Type: —
Full Bathrooms: 3
Bathroom Amenities: —
Bathroom in Basement: 0
Rooms: —
Basement Description: Finished
Other Specifics
| 1 | |
| — | |
| — | |
| — | |
| — | |
| 50X125 | |
| — | |
| — | |
| — | |
| — | |
| Not in DB | |
| — | |
| — | |
| — | |
| — |
Tax History
| Year | Property Taxes |
|---|
Contact Agent
Nearby Similar Homes
Nearby Sold Comparables
Contact Agent
Listing Provided By
Baird & Warner




