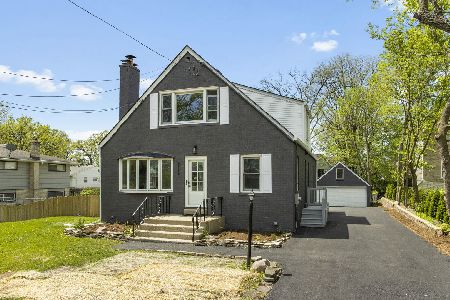5712 Wolf Road, Western Springs, Illinois 60558
$396,000
|
Sold
|
|
| Status: | Closed |
| Sqft: | 2,680 |
| Cost/Sqft: | $156 |
| Beds: | 4 |
| Baths: | 2 |
| Year Built: | 1896 |
| Property Taxes: | $11,071 |
| Days On Market: | 2862 |
| Lot Size: | 0,32 |
Description
Enjoy all the conveniences of suburban living in this 3 story historic home located in Western Springs, rated the 4th best city in Illinois by Niche. Wonderful 4 bedroom 2 bath home with lots of natural light. The home has been meticulously maintained with extra interior features throughout; original yellow pine wood trim around doors & windows, kitchen painted & new hardware (2017), ornamental plaster crown & centerpieces, & original cast hinges for doors. New vinyl siding & thermal pane & tilt windows, maintenance free deck, front porch & side stairs, wood burning fireplace, wood floors, enclosed mudroom. Second floor bathroom remodeled in 2015. In the award winning LaGrange Highlands school & Lyons Township High School districts. Spacious 24' x 16' deck NEW in 2015 overlooking large lot landscaped with lots of mature trees & perennials. Buy with confidence in one of the most sought after communities and just blocks from I55 & 294 highways, close to commuter bus to Metra.
Property Specifics
| Single Family | |
| — | |
| Farmhouse | |
| 1896 | |
| Full | |
| — | |
| No | |
| 0.32 |
| Cook | |
| — | |
| 0 / Not Applicable | |
| None | |
| Lake Michigan | |
| Public Sewer | |
| 09890786 | |
| 18182010660000 |
Nearby Schools
| NAME: | DISTRICT: | DISTANCE: | |
|---|---|---|---|
|
Grade School
Highlands Elementary School |
106 | — | |
|
Middle School
Highlands Middle School |
106 | Not in DB | |
|
High School
Lyons Twp High School |
204 | Not in DB | |
Property History
| DATE: | EVENT: | PRICE: | SOURCE: |
|---|---|---|---|
| 20 Jun, 2018 | Sold | $396,000 | MRED MLS |
| 11 May, 2018 | Under contract | $419,000 | MRED MLS |
| — | Last price change | $439,000 | MRED MLS |
| 21 Mar, 2018 | Listed for sale | $469,000 | MRED MLS |
Room Specifics
Total Bedrooms: 4
Bedrooms Above Ground: 4
Bedrooms Below Ground: 0
Dimensions: —
Floor Type: Carpet
Dimensions: —
Floor Type: Carpet
Dimensions: —
Floor Type: Carpet
Full Bathrooms: 2
Bathroom Amenities: —
Bathroom in Basement: 0
Rooms: Office,Workshop,Mud Room
Basement Description: Unfinished
Other Specifics
| 3 | |
| Block,Stone | |
| Asphalt | |
| Deck, Porch, Storms/Screens | |
| — | |
| 163 X 90 X 148 X 91 | |
| Finished | |
| None | |
| Skylight(s), Hardwood Floors, Wood Laminate Floors, First Floor Full Bath | |
| Range, Microwave, Dishwasher, Refrigerator, Washer, Dryer, Disposal | |
| Not in DB | |
| Sidewalks, Street Lights, Street Paved | |
| — | |
| — | |
| Wood Burning |
Tax History
| Year | Property Taxes |
|---|---|
| 2018 | $11,071 |
Contact Agent
Nearby Similar Homes
Nearby Sold Comparables
Contact Agent
Listing Provided By
Baird & Warner












