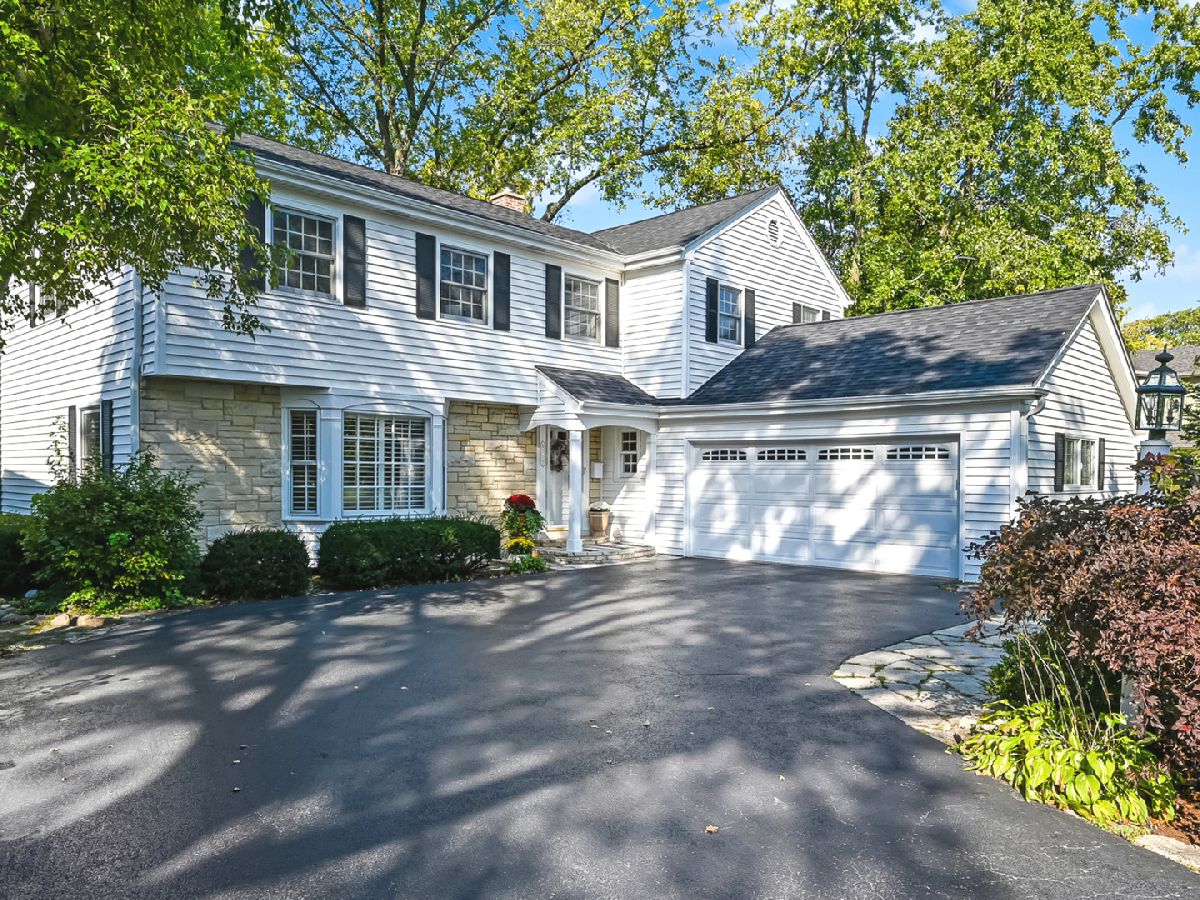5712 Woodland Drive, Western Springs, Illinois 60558
$899,700
|
Sold
|
|
| Status: | Closed |
| Sqft: | 2,764 |
| Cost/Sqft: | $289 |
| Beds: | 4 |
| Baths: | 4 |
| Year Built: | 1962 |
| Property Taxes: | $12,468 |
| Days On Market: | 464 |
| Lot Size: | 0,00 |
Description
Welcome to 5712 Woodland Drive, an incredible opportunity to own this delightful 4-bedroom, 3.1-bathroom home nestled in the vibrant community of Ridgewood in Western Springs. This inviting residence offers a perfect blend of classic charm and modern comforts, all set on a beautifully landscaped lot. As you approach this home, you'll immediately notice the well-maintained exterior, highlighted by a newer roof and an expansive deck. Inside you'll be greeted by a bright and cheerful atmosphere that flows throughout the home, showcasing the pride of ownership demonstrated by the current owners of 44 years. The spacious main level features a large living room that flows into a formal dining area with sliding glass doors to the large deck, perfect for hosting dinner parties or enjoying family meals. The kitchen, with its warm, inviting ambiance, is ideally situated for both functionality and connection to the lovely sunroom, which is filled with light by way of its many windows, sliding glass doors to the exterior, and skylights. The laundry room is also on the main floor level. The 2-car attached garage adds convenience to your daily routine. Venture upstairs to discover all four bedrooms. Each room offers generous space and natural light, with three full baths conveniently located on this level, providing plenty of privacy for family and guests alike. Aside from the Primary Suite, bedroom two offers an abundance of privacy with its additional en suite bath. The outdoor space is equally impressive, with a sizable deck overlooking the lush backyard, ideal for summer barbecues or quiet evenings under the stars. The Ridgewood community awaits with a wealth of activities to engage in. With a strong sense of community spirit, Ridgewood offers a welcoming environment where families can thrive. This property is being sold as-is, allowing you the opportunity to customize and make it your own. Don't miss your chance to own this charming home and become part of a wonderful community. Schedule your showing today, and step into the next chapter of your life at 5712 Woodland Drive!
Property Specifics
| Single Family | |
| — | |
| — | |
| 1962 | |
| — | |
| — | |
| No | |
| — |
| Cook | |
| Ridgewood | |
| — / Not Applicable | |
| — | |
| — | |
| — | |
| 12179326 | |
| 18182100090000 |
Nearby Schools
| NAME: | DISTRICT: | DISTANCE: | |
|---|---|---|---|
|
Grade School
Highlands Elementary School |
106 | — | |
|
Middle School
Highlands Middle School |
106 | Not in DB | |
|
High School
Lyons Twp High School |
204 | Not in DB | |
Property History
| DATE: | EVENT: | PRICE: | SOURCE: |
|---|---|---|---|
| 1 Nov, 2024 | Sold | $899,700 | MRED MLS |
| 18 Oct, 2024 | Under contract | $799,000 | MRED MLS |
| 15 Oct, 2024 | Listed for sale | $799,000 | MRED MLS |
































Room Specifics
Total Bedrooms: 4
Bedrooms Above Ground: 4
Bedrooms Below Ground: 0
Dimensions: —
Floor Type: —
Dimensions: —
Floor Type: —
Dimensions: —
Floor Type: —
Full Bathrooms: 4
Bathroom Amenities: —
Bathroom in Basement: 0
Rooms: —
Basement Description: Partially Finished
Other Specifics
| 2 | |
| — | |
| Asphalt | |
| — | |
| — | |
| 100 X 135 X 50 X 144 | |
| — | |
| — | |
| — | |
| — | |
| Not in DB | |
| — | |
| — | |
| — | |
| — |
Tax History
| Year | Property Taxes |
|---|---|
| 2024 | $12,468 |
Contact Agent
Nearby Similar Homes
Nearby Sold Comparables
Contact Agent
Listing Provided By
@properties Christie's International Real Estate










