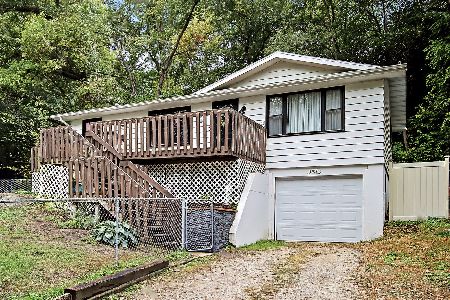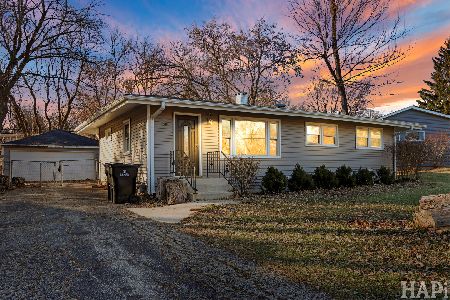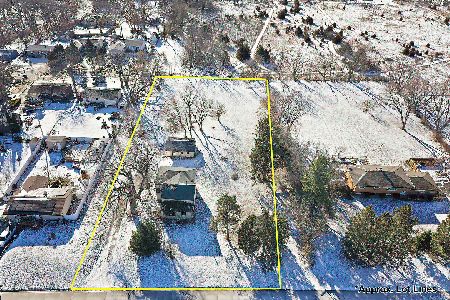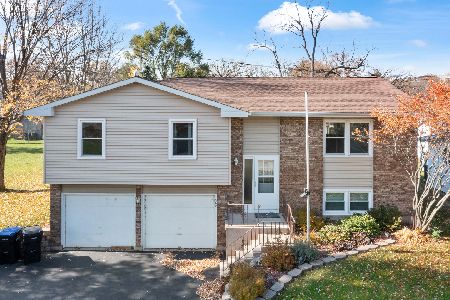5713 Bunny Avenue, Mchenry, Illinois 60051
$245,000
|
Sold
|
|
| Status: | Closed |
| Sqft: | 1,152 |
| Cost/Sqft: | $204 |
| Beds: | 3 |
| Baths: | 1 |
| Year Built: | 1973 |
| Property Taxes: | $3,503 |
| Days On Market: | 1452 |
| Lot Size: | 0,34 |
Description
METICULOUSLY MAINTAINED RANCH on a huge corner lot. This home has everything you need and so much room to grow with the large, full, freshly painted basement. The extra large yard gives you ample room to move about and enjoy the outdoors. 2.5 car garage. Plenty of parking. Some of the many improvements include: New Water Softener 2021, Electric Panel with Generac Hook Up 2021, Laminate flooring in both master and office. Washer, dryer, and stove are approximately 3 years old. New ceiling fans. New siding in 2015. Exterior doors in home and garage were also replaced in 2015. Dishwasher was new in 2014. Newer windows. Roof is in excellent shape. Smart Thermostat. Johnsburg schools and low taxes! 2 miles from Fox Lake Metra Station and downtown. Hurry - this opportunity will not last!
Property Specifics
| Single Family | |
| — | |
| Ranch | |
| 1973 | |
| Full | |
| RANCH | |
| No | |
| 0.34 |
| Mc Henry | |
| Pistakee Highlands | |
| 0 / Not Applicable | |
| None | |
| Private,Community Well | |
| Septic-Private | |
| 11312557 | |
| 1005204016 |
Nearby Schools
| NAME: | DISTRICT: | DISTANCE: | |
|---|---|---|---|
|
Grade School
Johnsburg Elementary School |
12 | — | |
|
Middle School
Johnsburg Junior High School |
12 | Not in DB | |
|
High School
Johnsburg High School |
12 | Not in DB | |
Property History
| DATE: | EVENT: | PRICE: | SOURCE: |
|---|---|---|---|
| 26 Sep, 2014 | Sold | $123,500 | MRED MLS |
| 9 Aug, 2014 | Under contract | $134,900 | MRED MLS |
| — | Last price change | $135,900 | MRED MLS |
| 21 Apr, 2014 | Listed for sale | $144,000 | MRED MLS |
| 7 Mar, 2022 | Sold | $245,000 | MRED MLS |
| 30 Jan, 2022 | Under contract | $235,000 | MRED MLS |
| 27 Jan, 2022 | Listed for sale | $235,000 | MRED MLS |
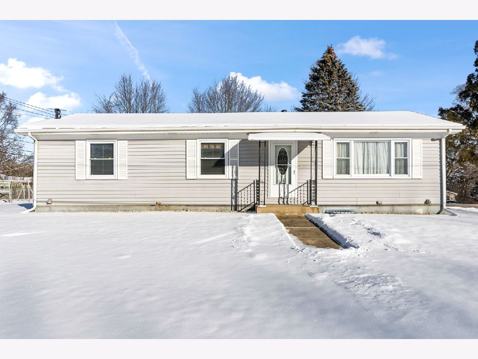
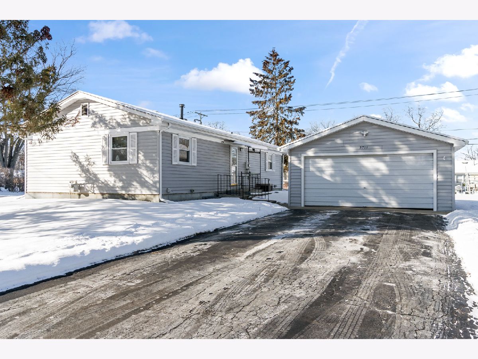
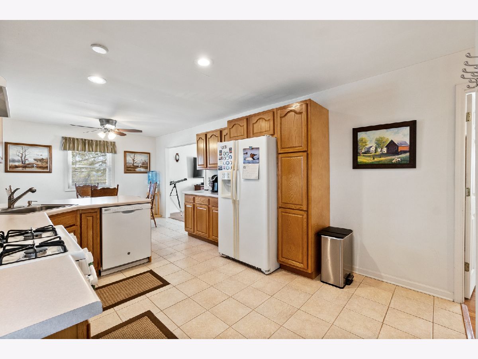
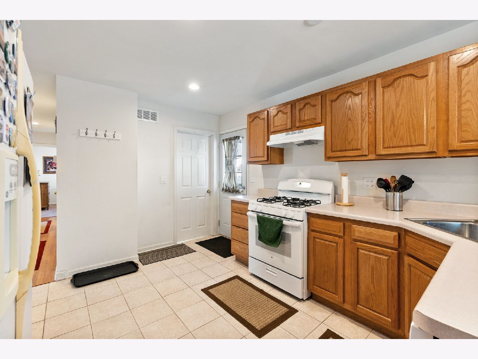
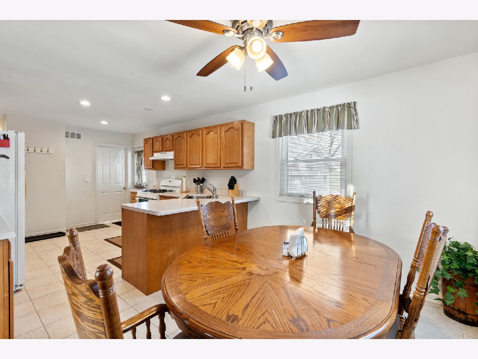
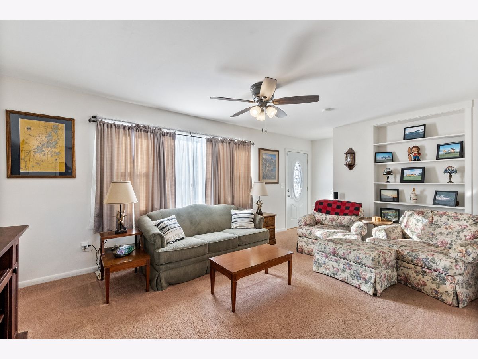
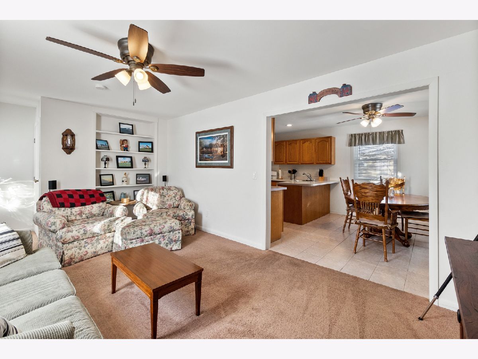
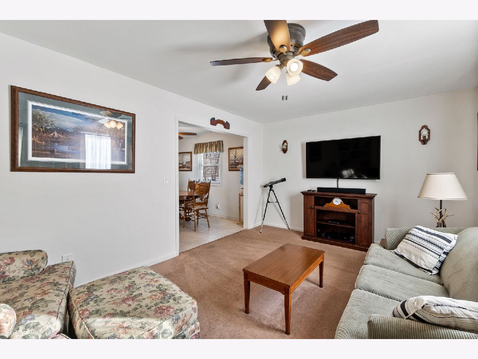
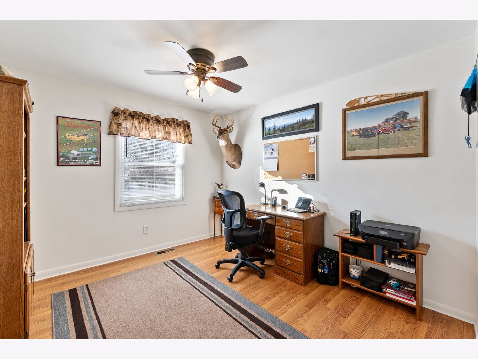
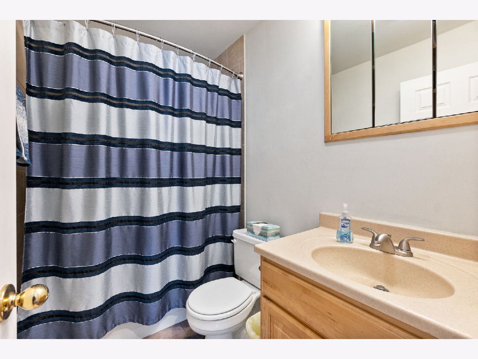
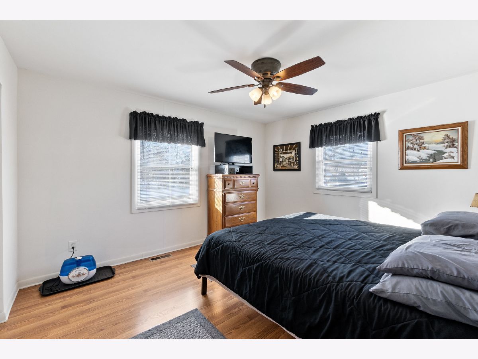
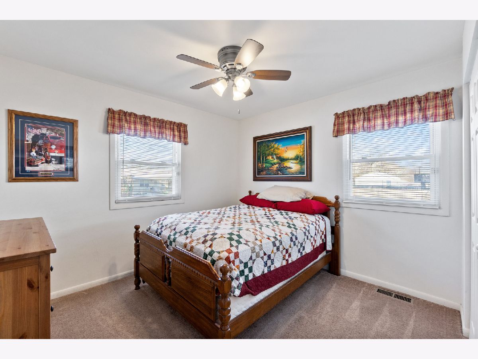
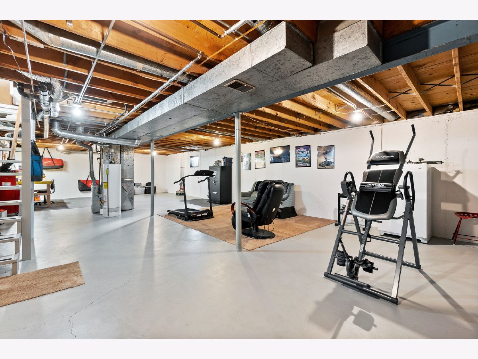
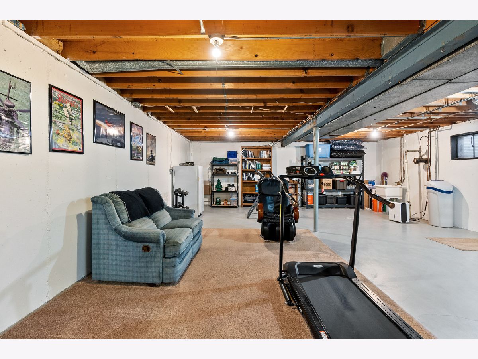
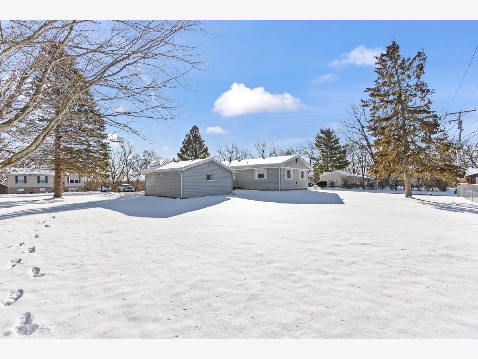
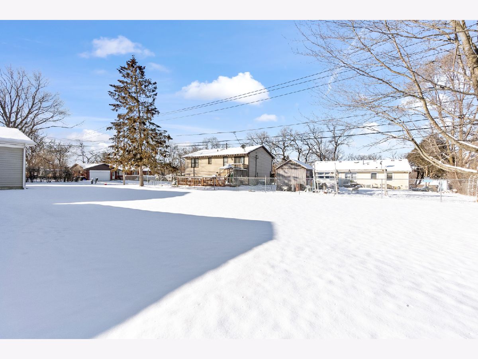
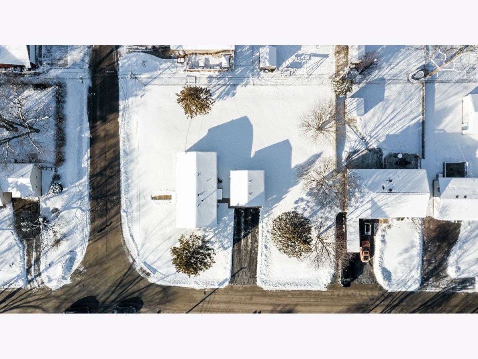
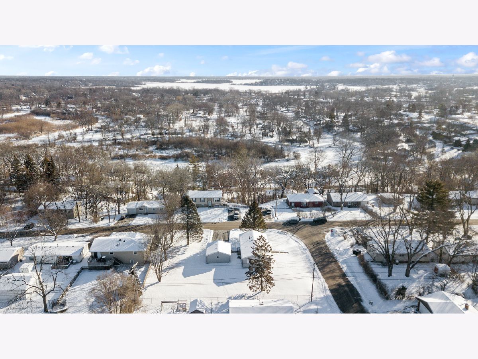
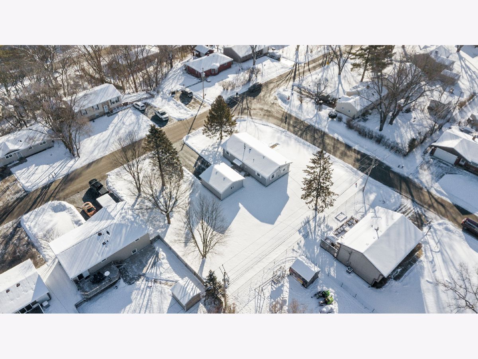
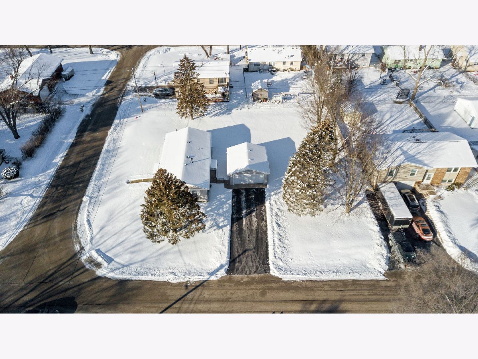
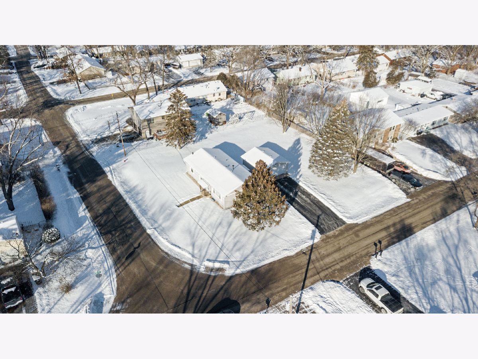
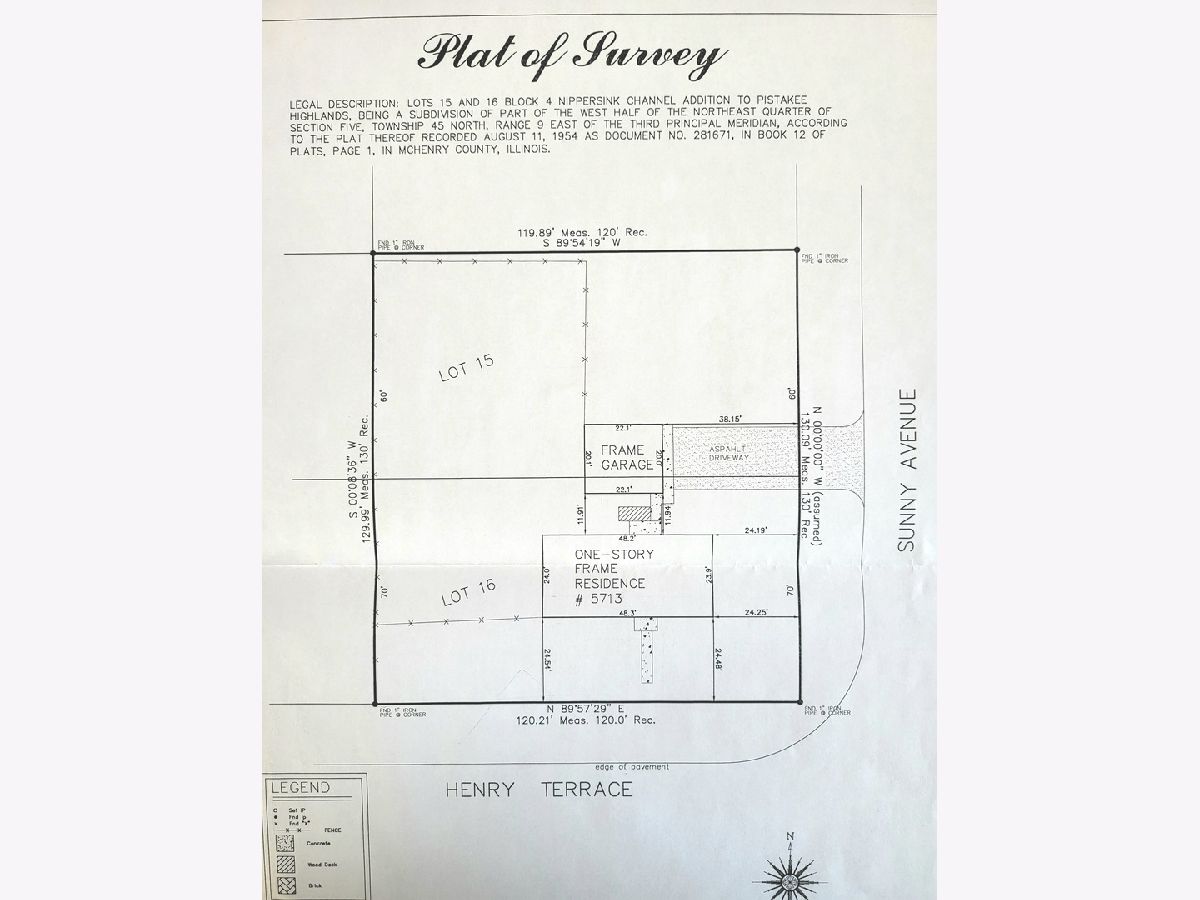
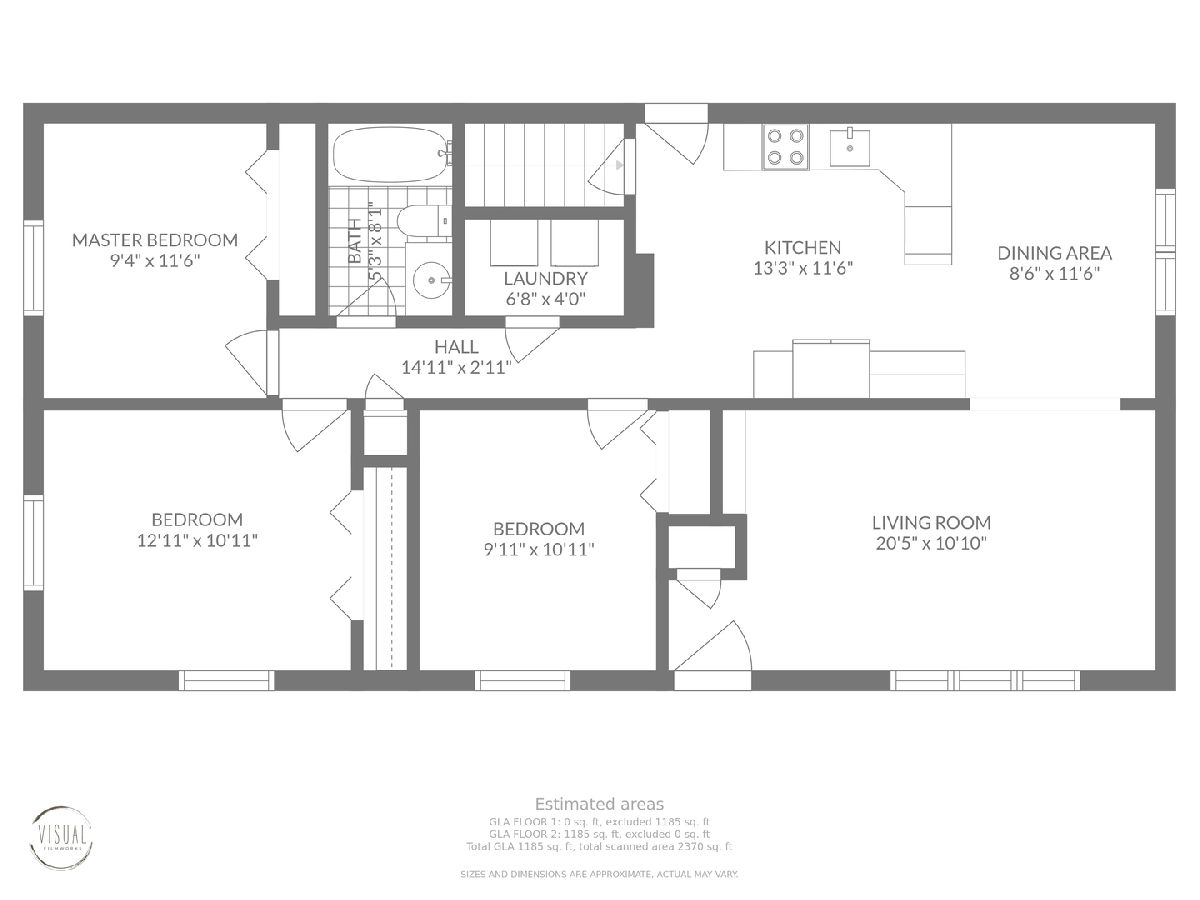
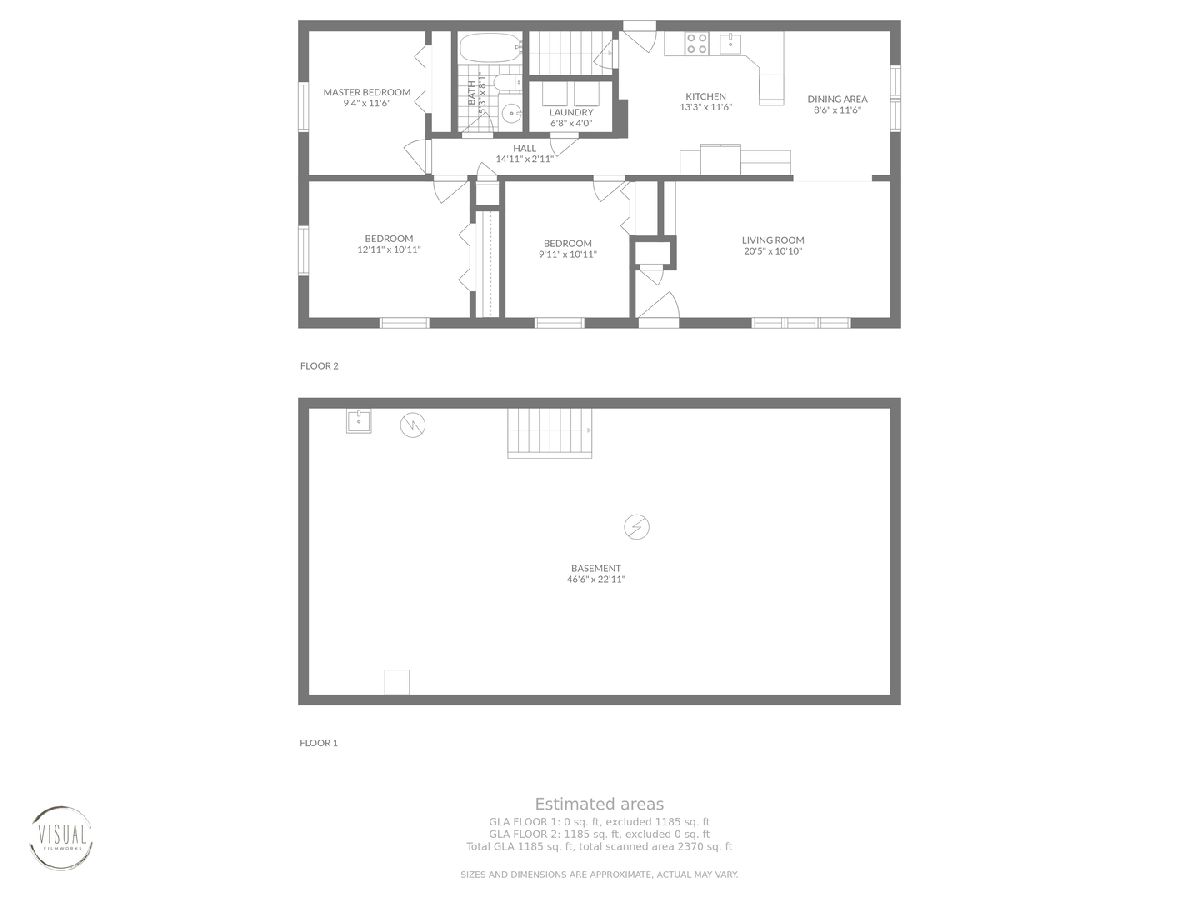
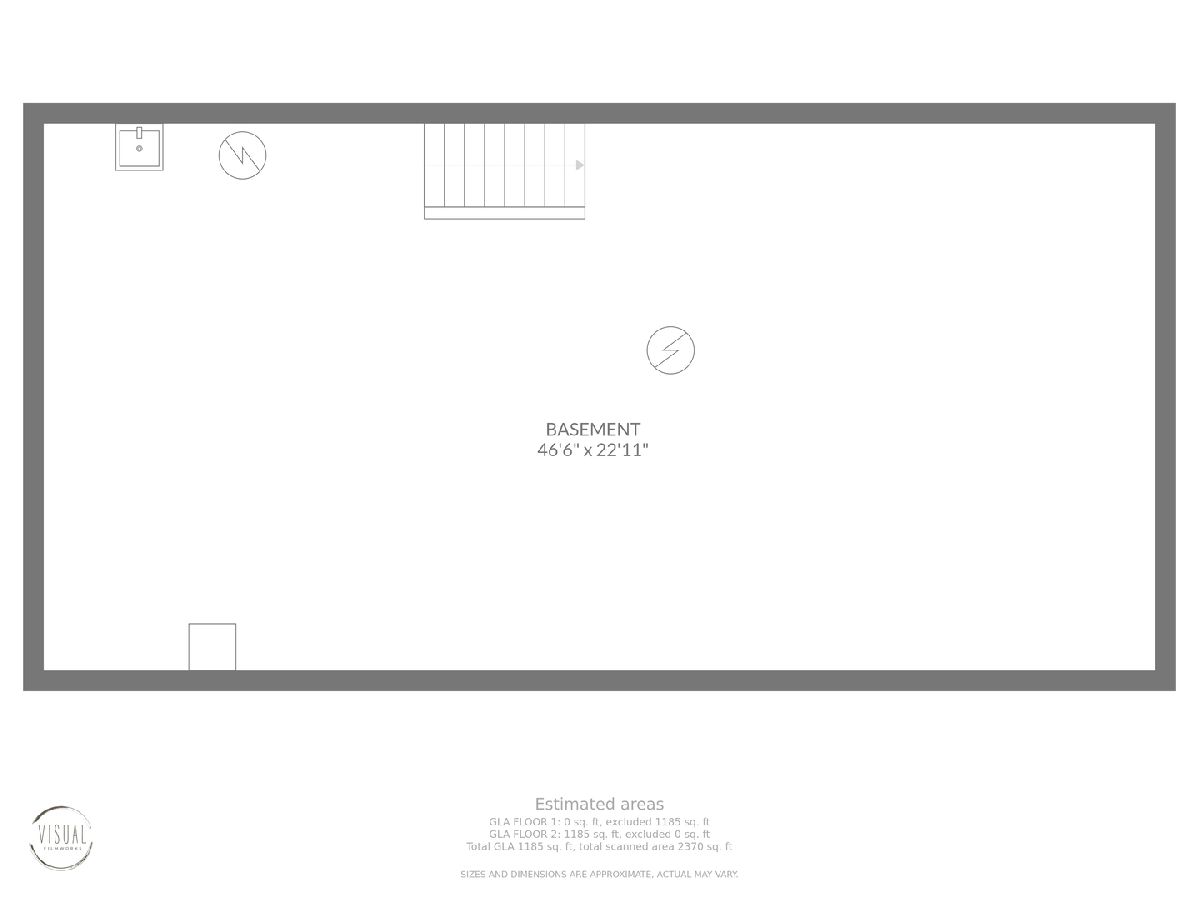
Room Specifics
Total Bedrooms: 3
Bedrooms Above Ground: 3
Bedrooms Below Ground: 0
Dimensions: —
Floor Type: Carpet
Dimensions: —
Floor Type: Wood Laminate
Full Bathrooms: 1
Bathroom Amenities: —
Bathroom in Basement: 0
Rooms: No additional rooms
Basement Description: Unfinished
Other Specifics
| 2 | |
| Concrete Perimeter | |
| Asphalt | |
| Deck | |
| Corner Lot,Fenced Yard | |
| 120X130 | |
| — | |
| None | |
| — | |
| Range, Dishwasher, Refrigerator, Washer, Dryer | |
| Not in DB | |
| Street Lights, Street Paved | |
| — | |
| — | |
| — |
Tax History
| Year | Property Taxes |
|---|---|
| 2014 | $3,081 |
| 2022 | $3,503 |
Contact Agent
Nearby Similar Homes
Nearby Sold Comparables
Contact Agent
Listing Provided By
Graff Realty

