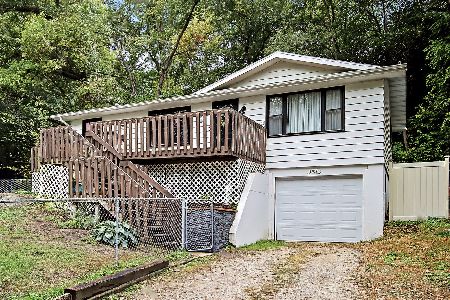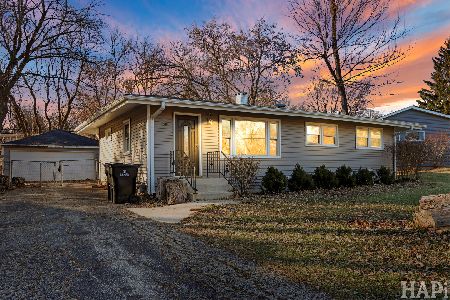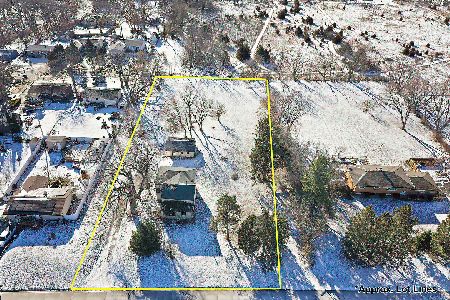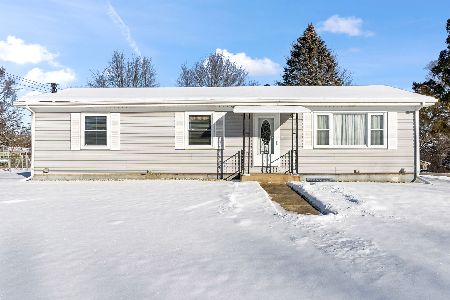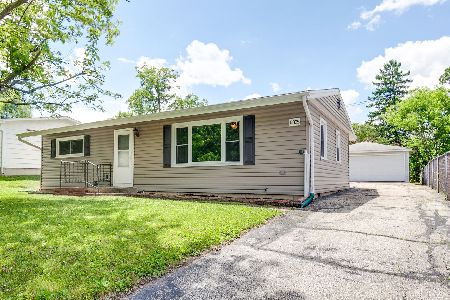5801 Bunny Avenue, Mchenry, Illinois 60051
$230,000
|
Sold
|
|
| Status: | Closed |
| Sqft: | 1,218 |
| Cost/Sqft: | $185 |
| Beds: | 3 |
| Baths: | 2 |
| Year Built: | 1979 |
| Property Taxes: | $3,784 |
| Days On Market: | 1528 |
| Lot Size: | 0,12 |
Description
THIS LARGE RAISED RANCH in Pistakee Highlands has been very well-maintained with so many updates. All you have to do is move-in! 3 bedrooms, 2 full baths, new carpeting, fresh and clean. Bright, spacious, open floor plan with plenty of room inside and out for your enjoyment and entertaining. Expansive fully-fenced in backyard with a large deck and shed. 2-car attached garage is extra deep (25') with individual overhead garage doors. Plenty of parking. Some improvements worth mentioning: 2019 New AC. 2017 New Kinetico Water Softener/Conditioning system. 2015 New Windows, Remodeled Bathroom in Basement and Deck. 2012 New Furnace, Siding and Roof. 2008 New Shed. Highly sought after Johnsburg schools. Check out the low taxes! Hurry before this one is gone!
Property Specifics
| Single Family | |
| — | |
| — | |
| 1979 | |
| Partial | |
| — | |
| No | |
| 0.12 |
| Mc Henry | |
| Pistakee Highlands | |
| — / Not Applicable | |
| None | |
| Public | |
| Septic-Private | |
| 11267989 | |
| 1005204013 |
Nearby Schools
| NAME: | DISTRICT: | DISTANCE: | |
|---|---|---|---|
|
Grade School
Ringwood School Primary Ctr |
12 | — | |
|
Middle School
Johnsburg Junior High School |
12 | Not in DB | |
|
High School
Johnsburg High School |
12 | Not in DB | |
Property History
| DATE: | EVENT: | PRICE: | SOURCE: |
|---|---|---|---|
| 15 Dec, 2021 | Sold | $230,000 | MRED MLS |
| 13 Nov, 2021 | Under contract | $225,000 | MRED MLS |
| 11 Nov, 2021 | Listed for sale | $225,000 | MRED MLS |
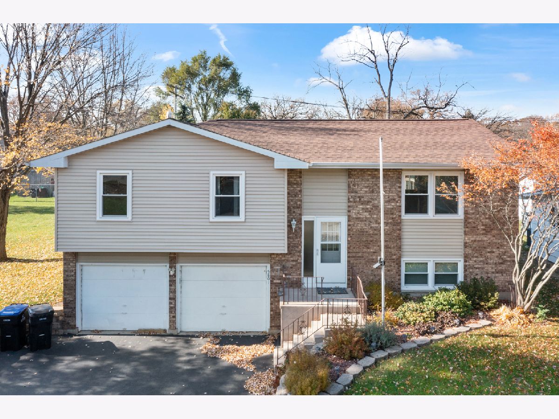
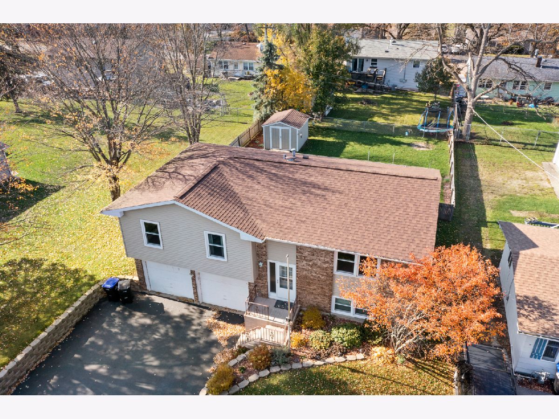
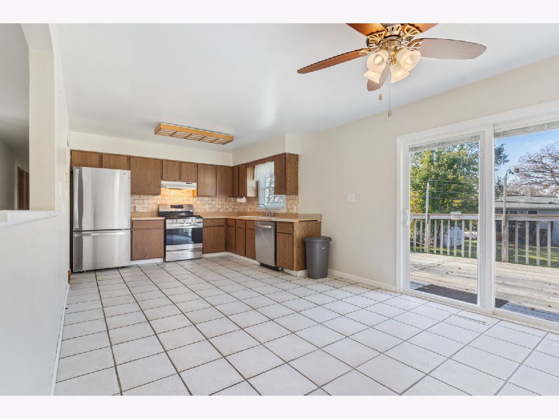
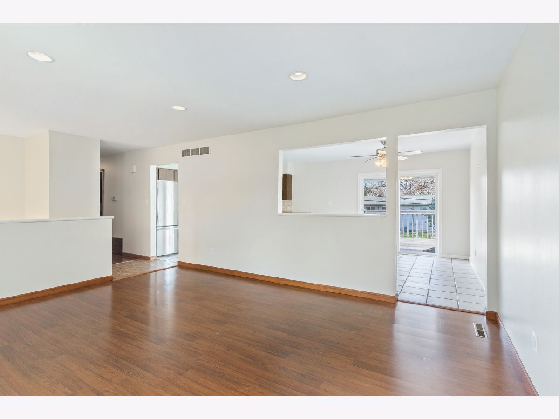
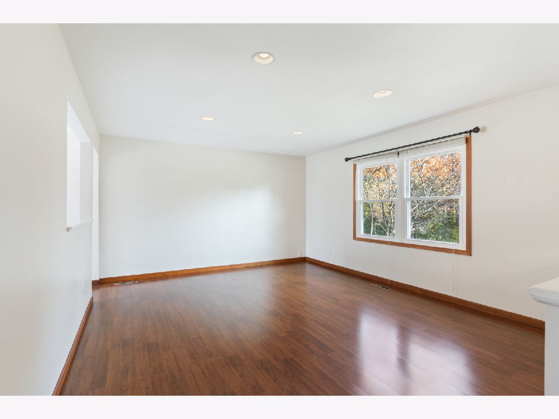
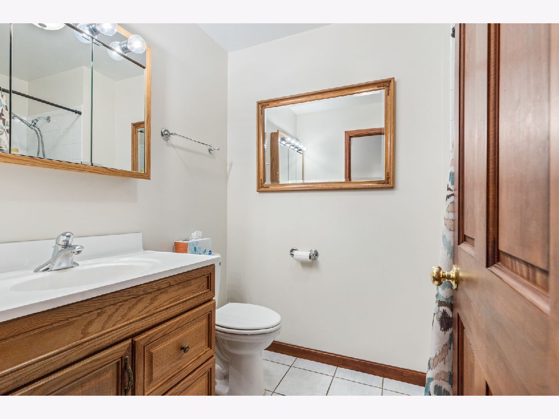
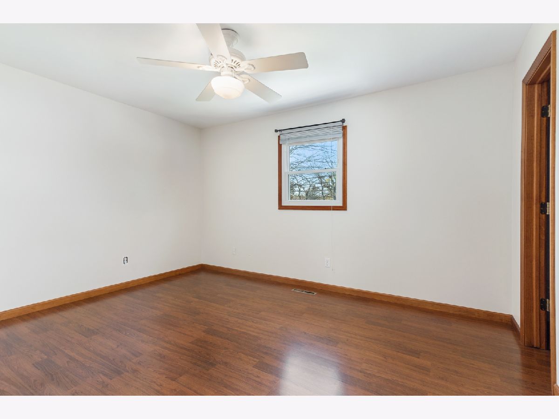
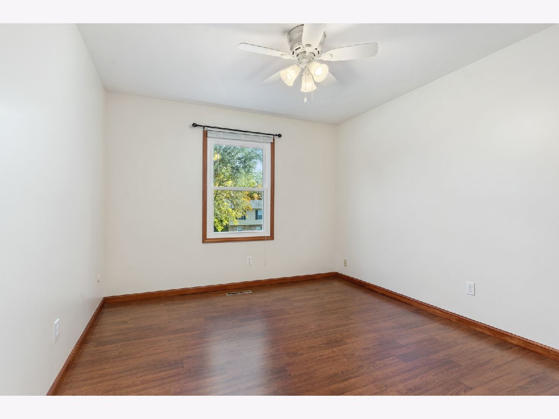
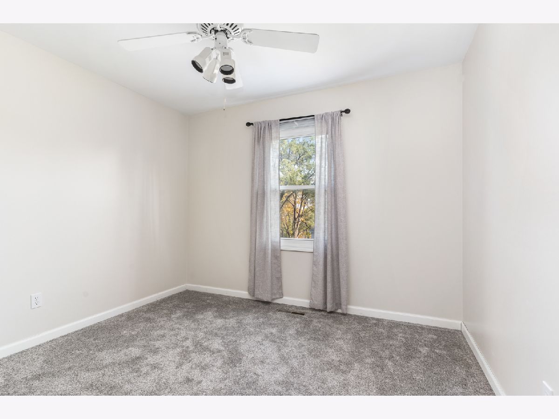
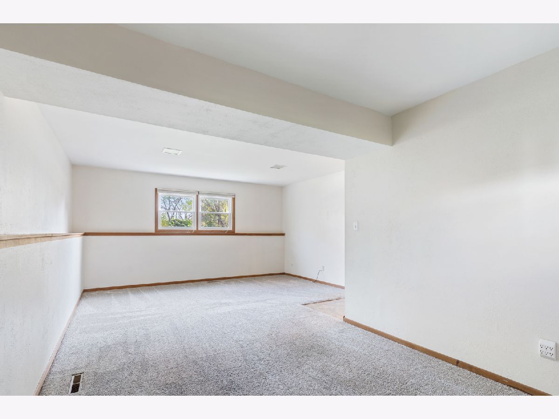
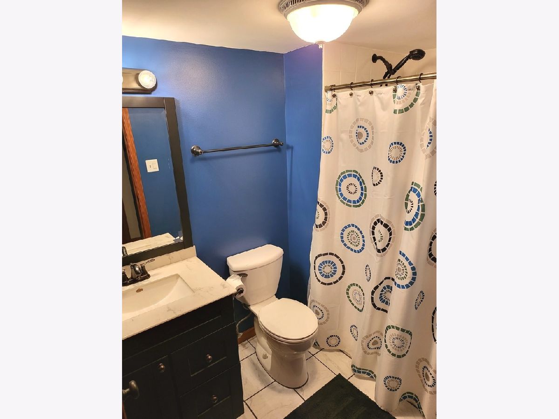
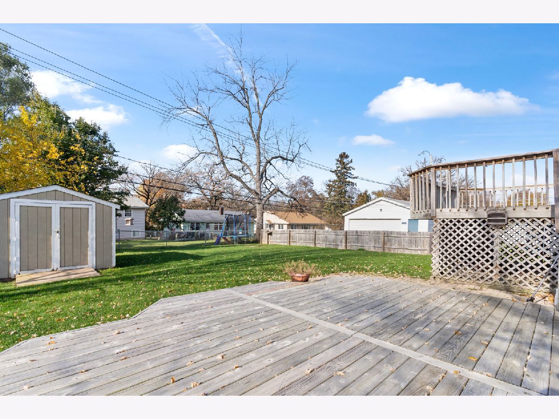
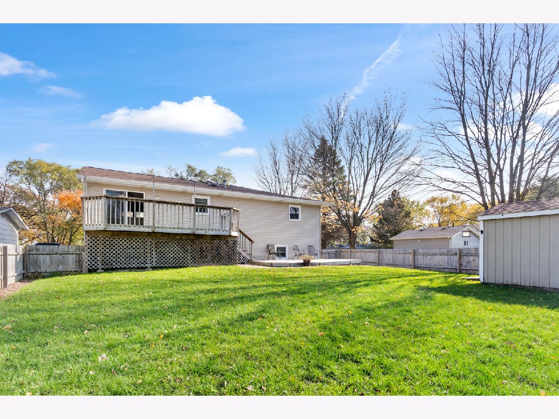
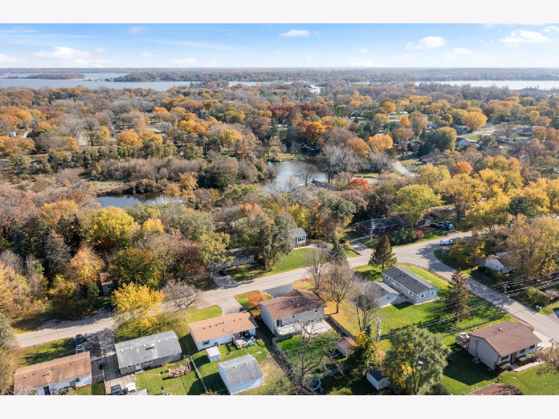
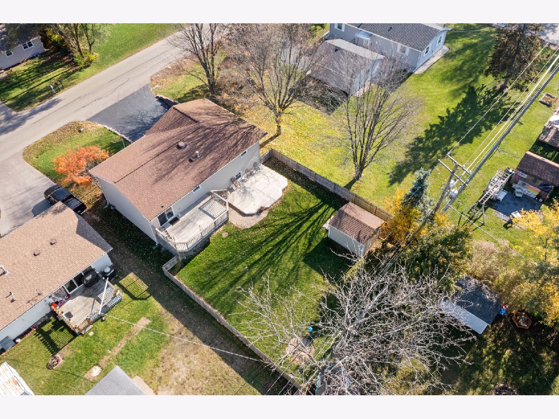
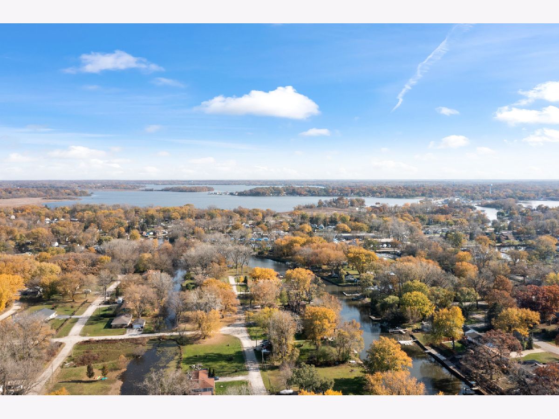
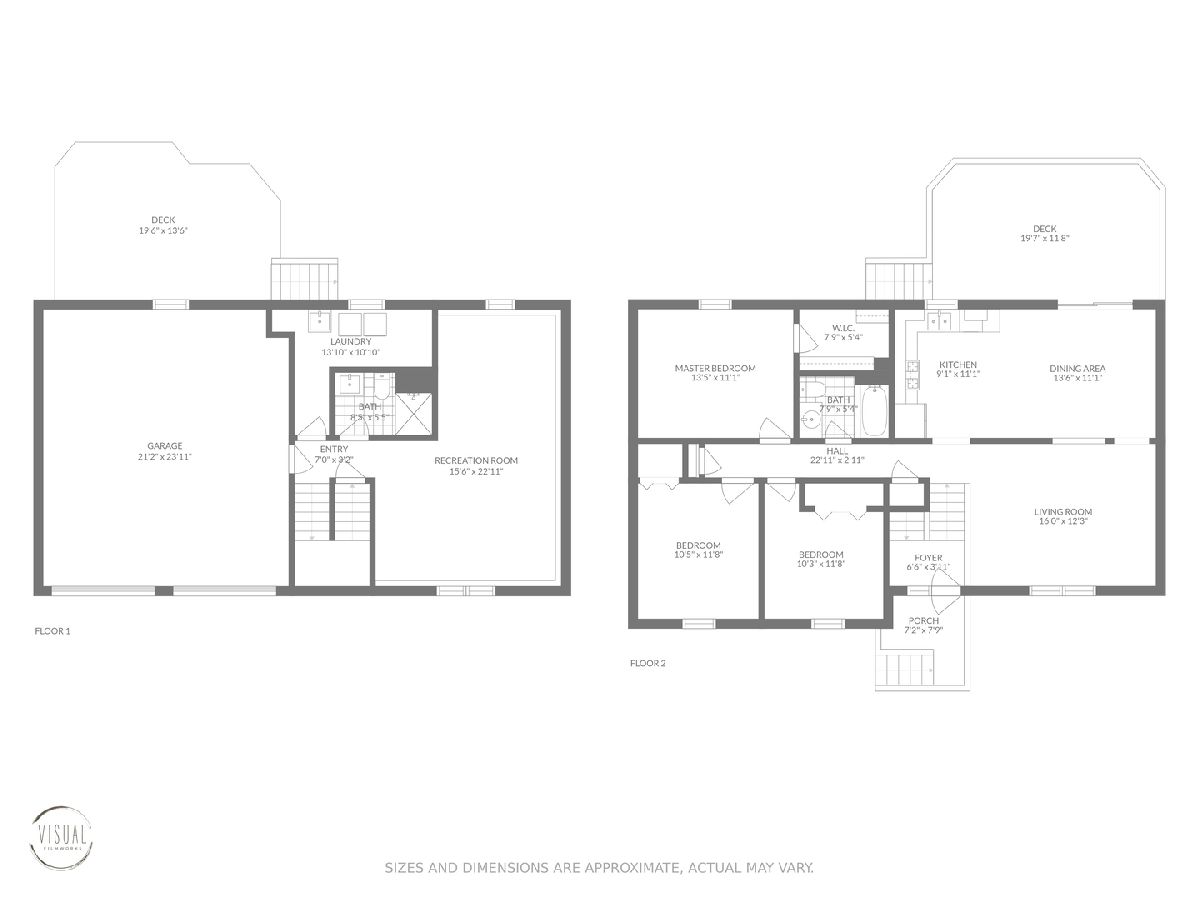
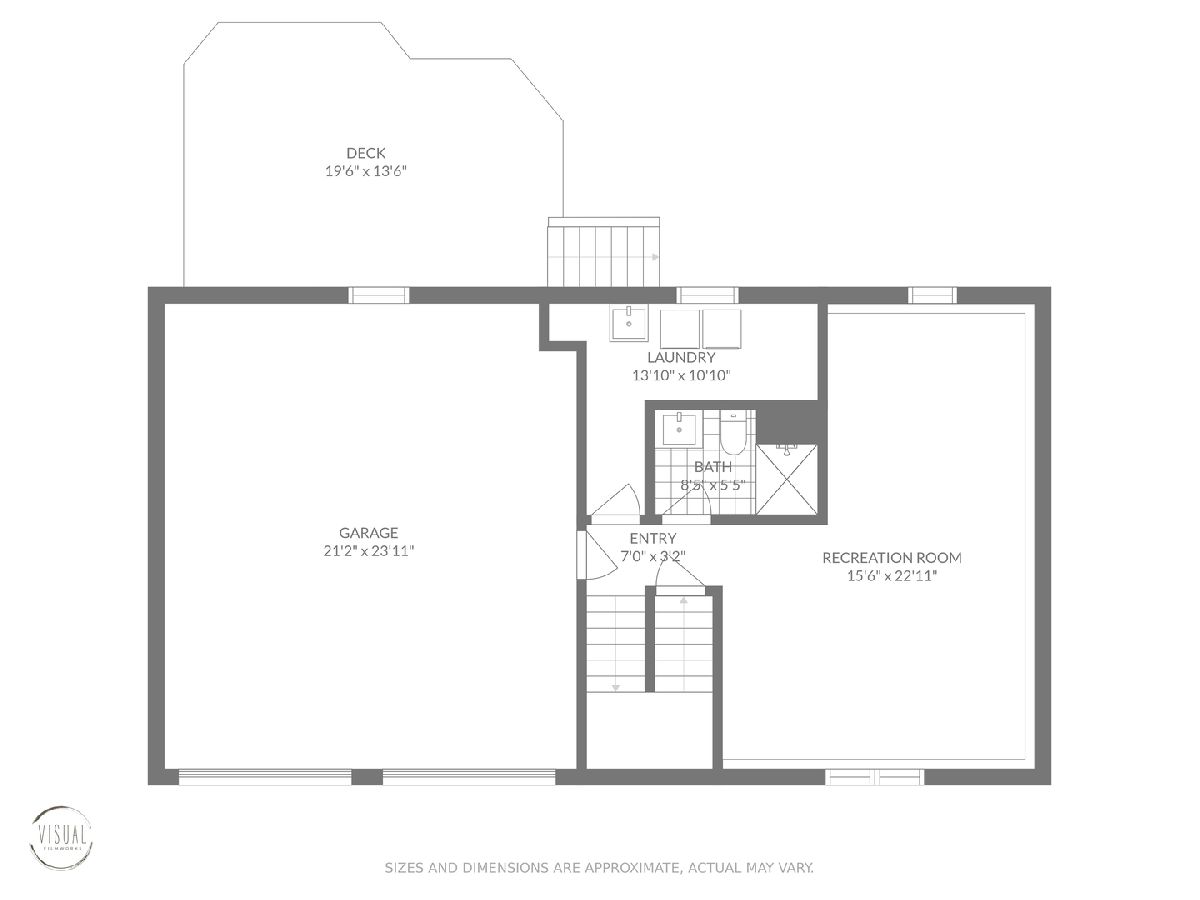
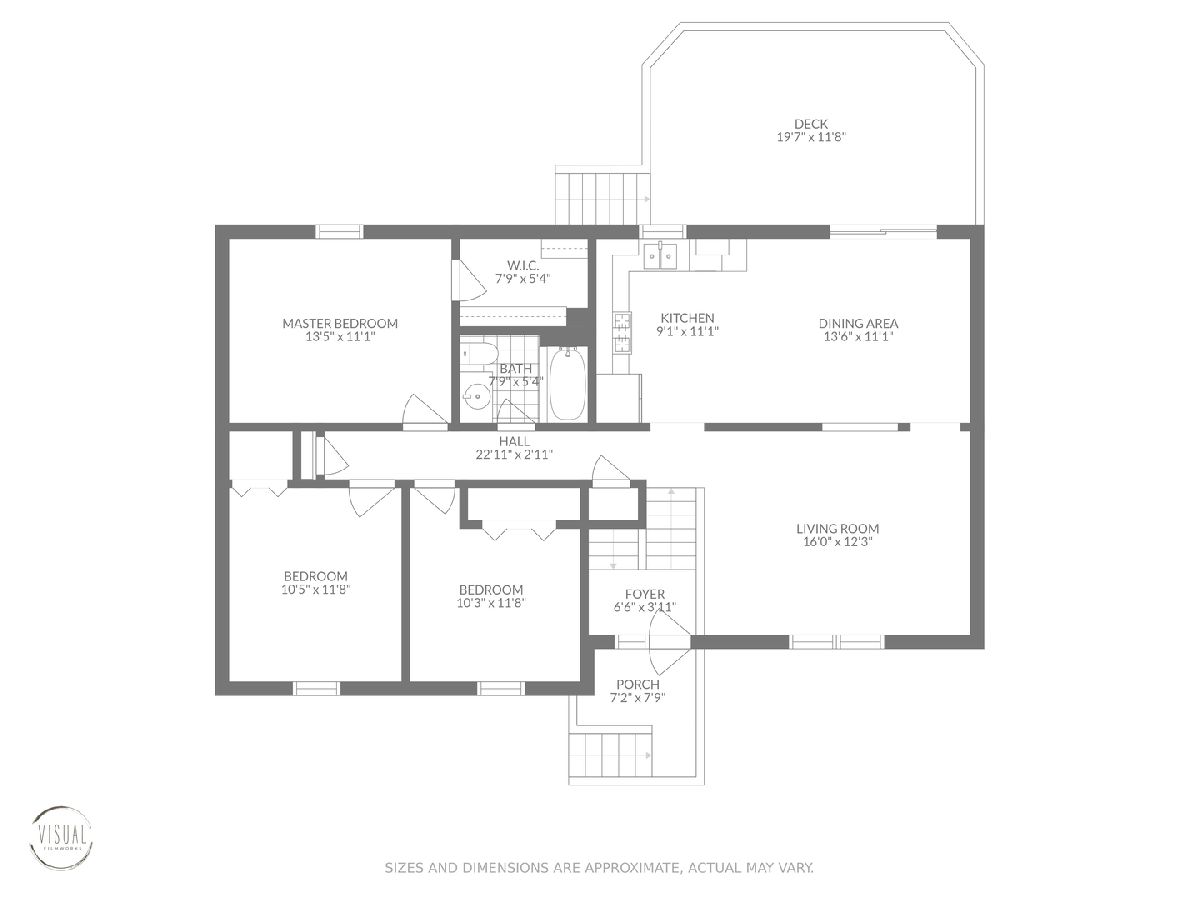
Room Specifics
Total Bedrooms: 3
Bedrooms Above Ground: 3
Bedrooms Below Ground: 0
Dimensions: —
Floor Type: Wood Laminate
Dimensions: —
Floor Type: Carpet
Full Bathrooms: 2
Bathroom Amenities: Soaking Tub
Bathroom in Basement: 1
Rooms: No additional rooms
Basement Description: Finished
Other Specifics
| 2 | |
| Concrete Perimeter | |
| Asphalt | |
| Deck | |
| — | |
| 60X120X60X120 | |
| — | |
| None | |
| Wood Laminate Floors, Walk-In Closet(s) | |
| Range, Dishwasher, Refrigerator, Washer, Dryer, Stainless Steel Appliance(s), Water Softener Owned | |
| Not in DB | |
| — | |
| — | |
| — | |
| — |
Tax History
| Year | Property Taxes |
|---|---|
| 2021 | $3,784 |
Contact Agent
Nearby Similar Homes
Nearby Sold Comparables
Contact Agent
Listing Provided By
Graff Realty

