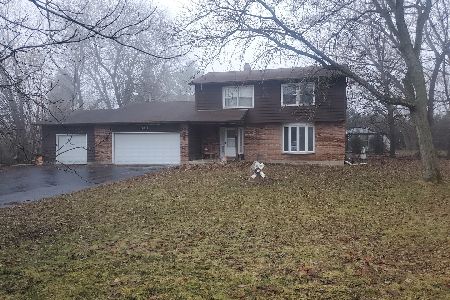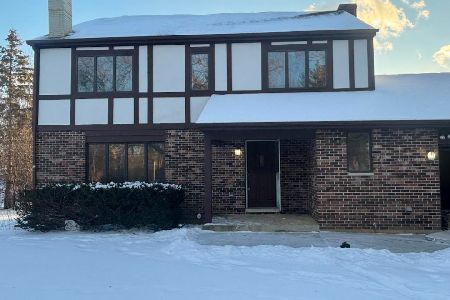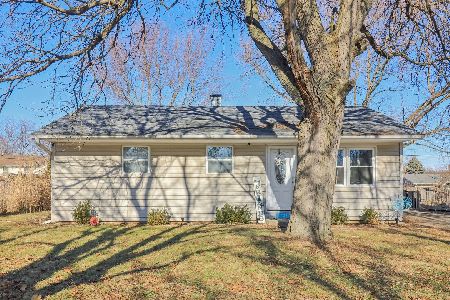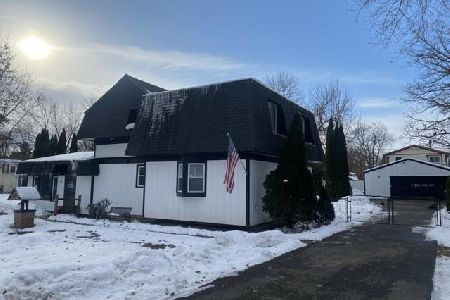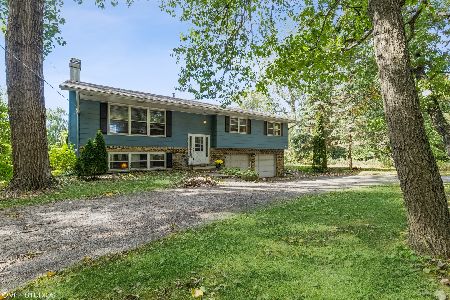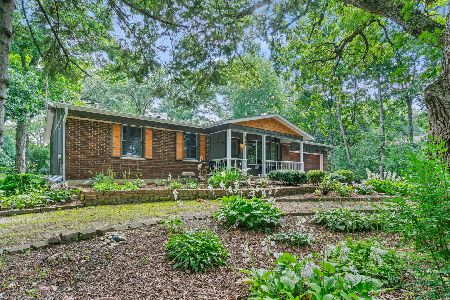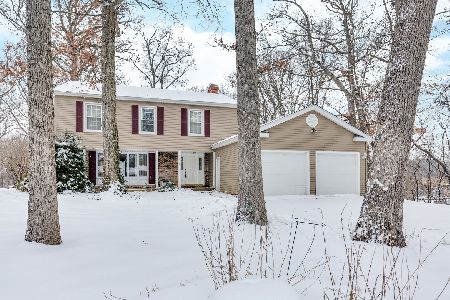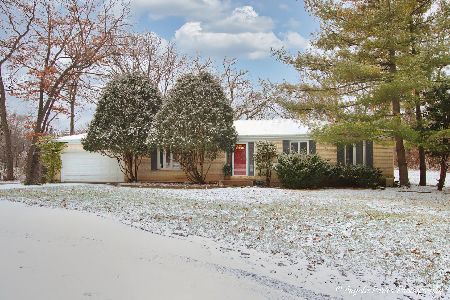5713 Hickory Lane, Crystal Lake, Illinois 60014
$475,000
|
Sold
|
|
| Status: | Closed |
| Sqft: | 3,339 |
| Cost/Sqft: | $142 |
| Beds: | 4 |
| Baths: | 3 |
| Year Built: | — |
| Property Taxes: | $9,493 |
| Days On Market: | 536 |
| Lot Size: | 2,73 |
Description
Welcome home to little piece of Paradise that has over 3300 square feet of Living Space on nearly 3 acres of land! Flexible floorplan features a first floor Master Suite with 3 additional bedrooms Up and convenient Office/Craft room in the Walkout lower level. Oversized garage leads to large workshop with second overhead door leading out to your incredible piece of paradise! Property goes all the way to the Kishwaukee River!
Property Specifics
| Single Family | |
| — | |
| — | |
| — | |
| — | |
| — | |
| No | |
| 2.73 |
| — | |
| — | |
| — / Not Applicable | |
| — | |
| — | |
| — | |
| 12085374 | |
| 1335401020 |
Nearby Schools
| NAME: | DISTRICT: | DISTANCE: | |
|---|---|---|---|
|
High School
Crystal Lake Central High School |
155 | Not in DB | |
Property History
| DATE: | EVENT: | PRICE: | SOURCE: |
|---|---|---|---|
| 7 Aug, 2024 | Sold | $475,000 | MRED MLS |
| 6 Aug, 2024 | Under contract | $475,000 | MRED MLS |
| 6 Aug, 2024 | Listed for sale | $475,000 | MRED MLS |
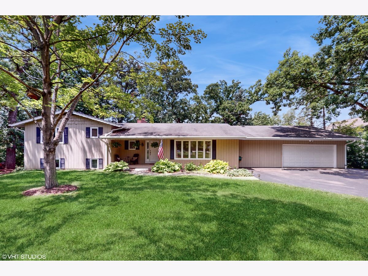
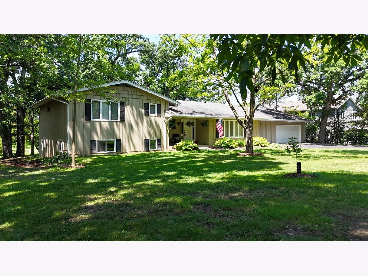
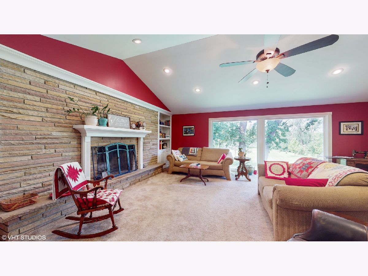
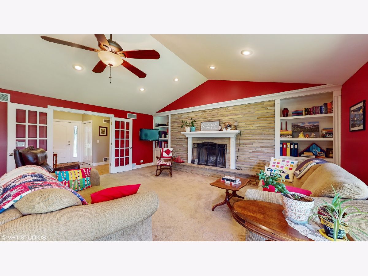
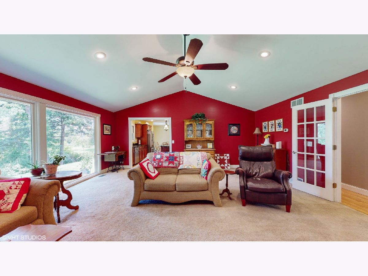
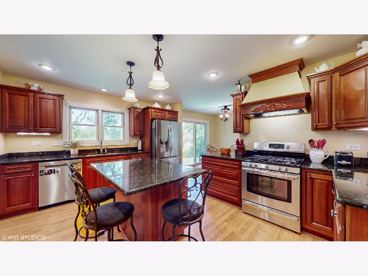
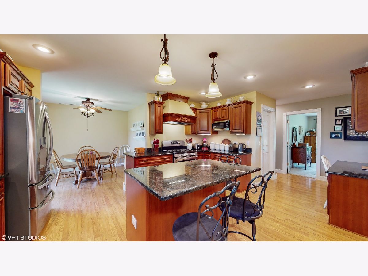
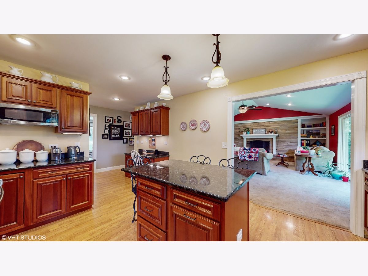
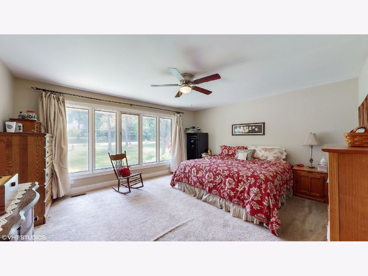
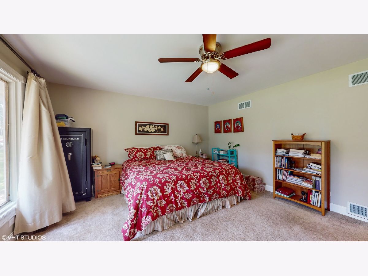
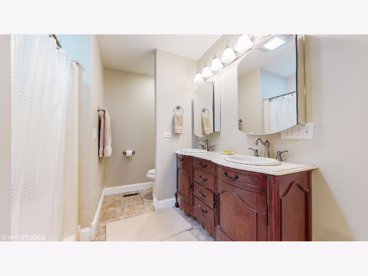
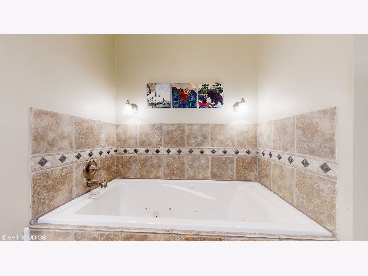
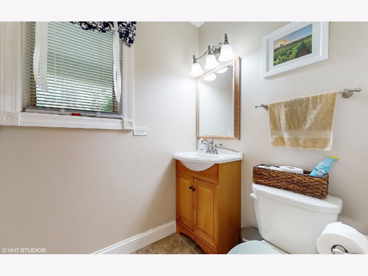
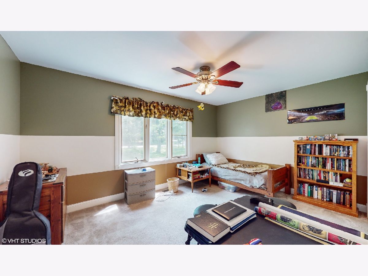
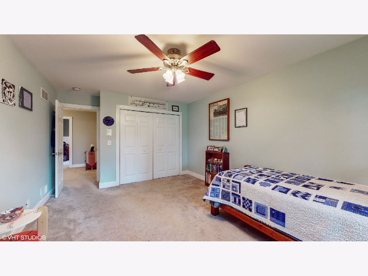
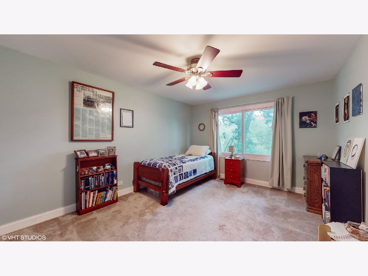
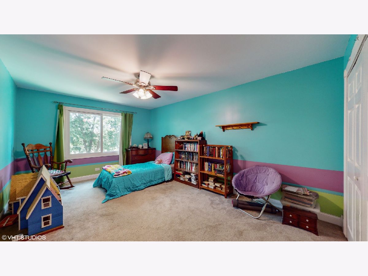
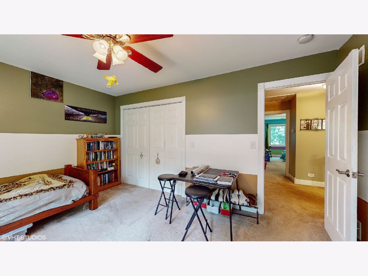
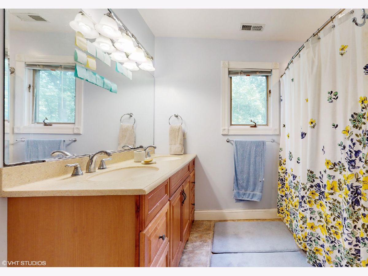
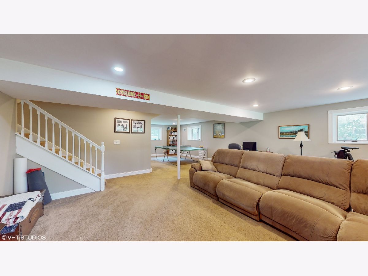
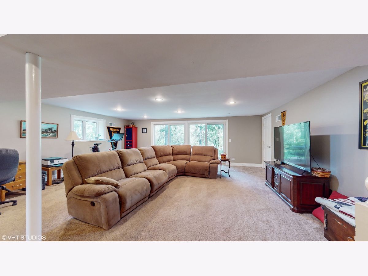
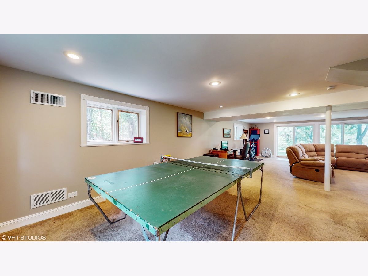
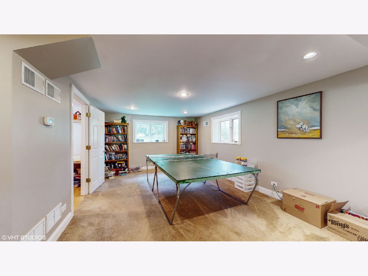
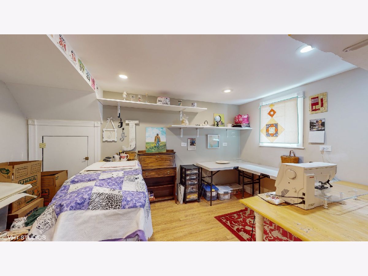
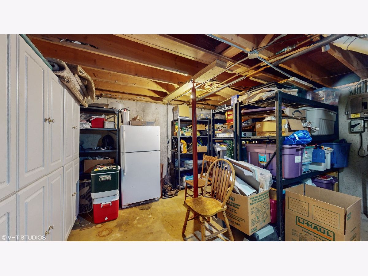
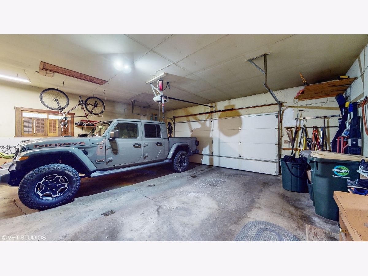
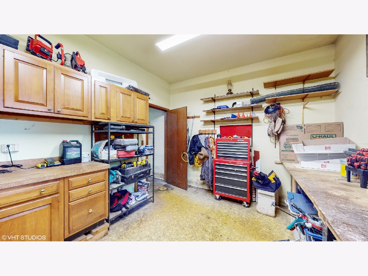
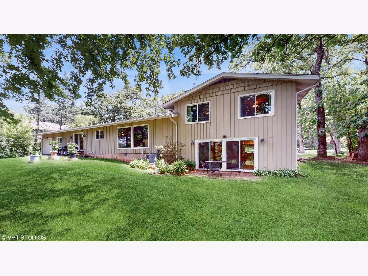
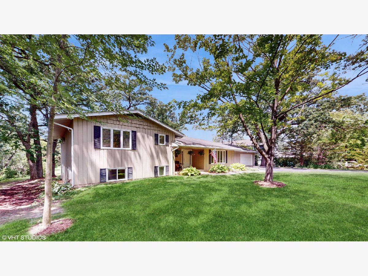
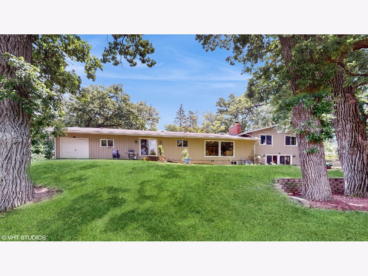
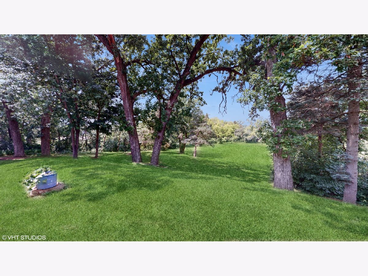
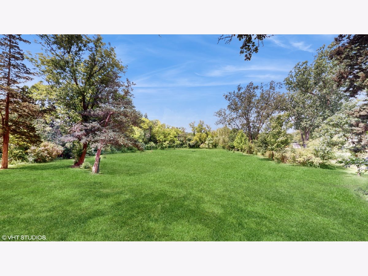
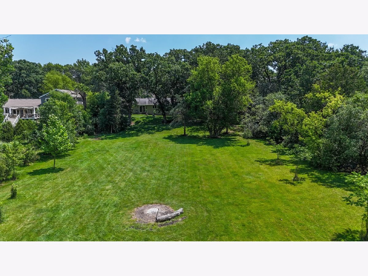
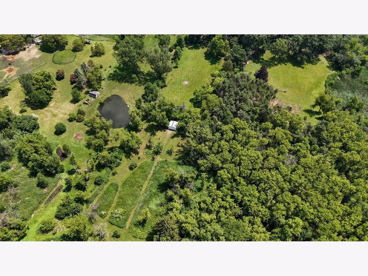
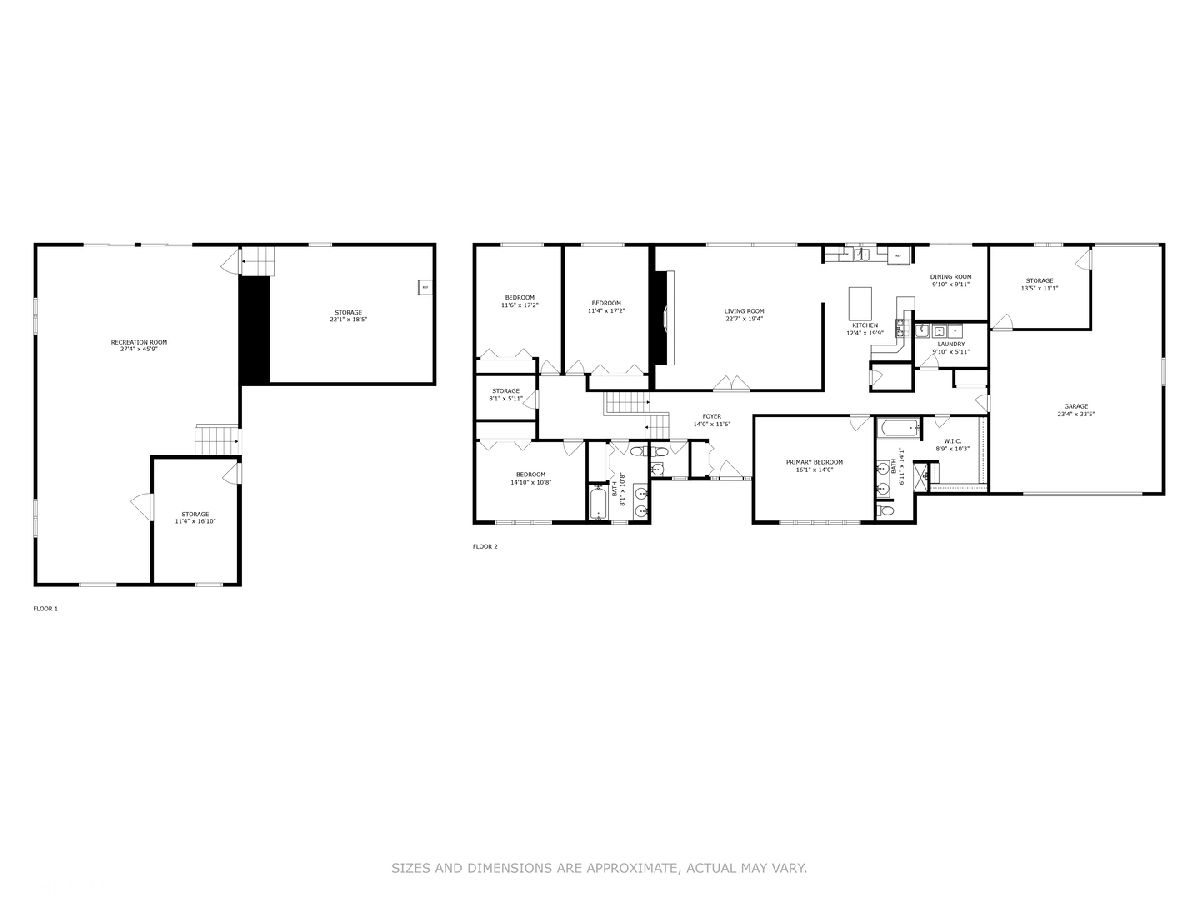
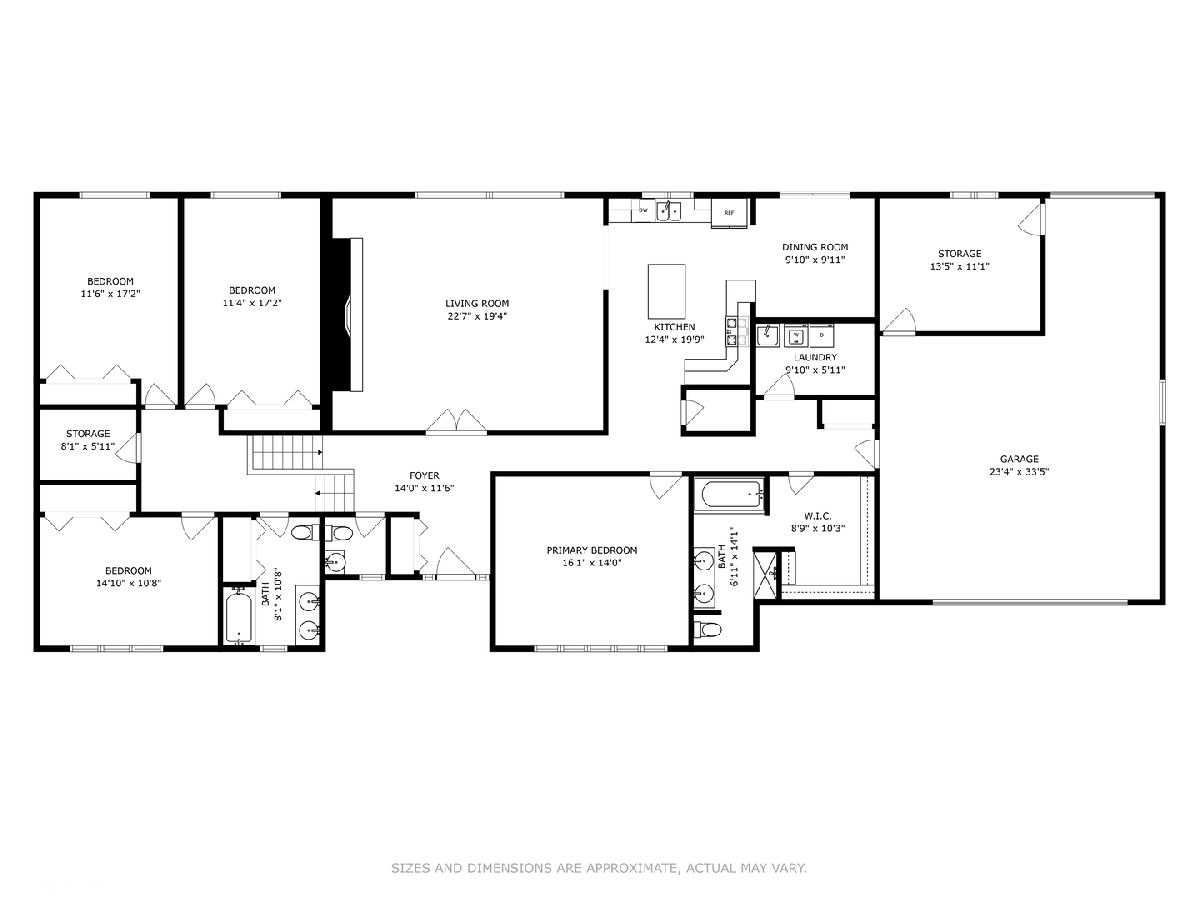
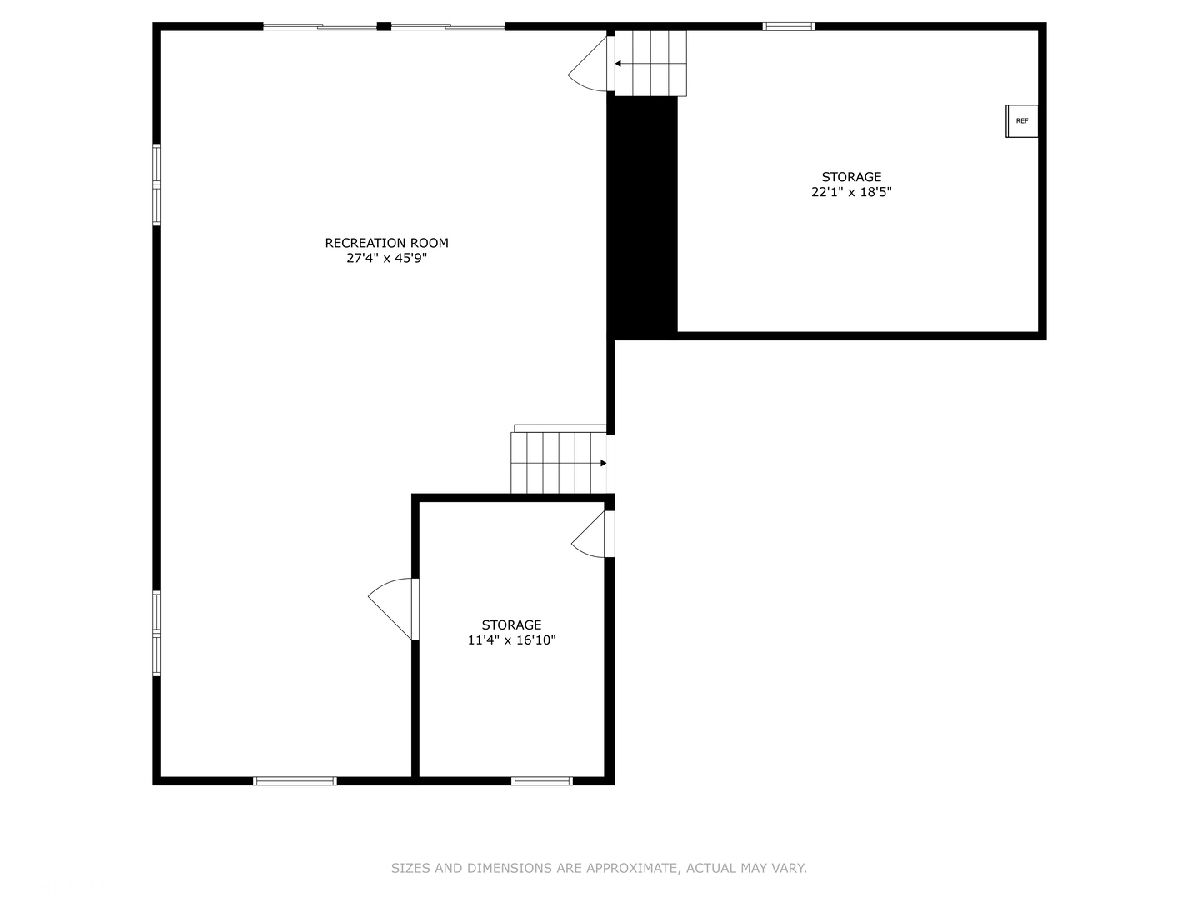
Room Specifics
Total Bedrooms: 4
Bedrooms Above Ground: 4
Bedrooms Below Ground: 0
Dimensions: —
Floor Type: —
Dimensions: —
Floor Type: —
Dimensions: —
Floor Type: —
Full Bathrooms: 3
Bathroom Amenities: Whirlpool,Separate Shower,Double Sink
Bathroom in Basement: 0
Rooms: —
Basement Description: Finished,Sub-Basement,Exterior Access
Other Specifics
| 3 | |
| — | |
| — | |
| — | |
| — | |
| 220X485 | |
| — | |
| — | |
| — | |
| — | |
| Not in DB | |
| — | |
| — | |
| — | |
| — |
Tax History
| Year | Property Taxes |
|---|---|
| 2024 | $9,493 |
Contact Agent
Nearby Similar Homes
Nearby Sold Comparables
Contact Agent
Listing Provided By
RE/MAX Plaza

