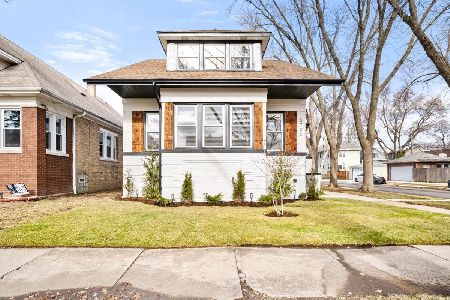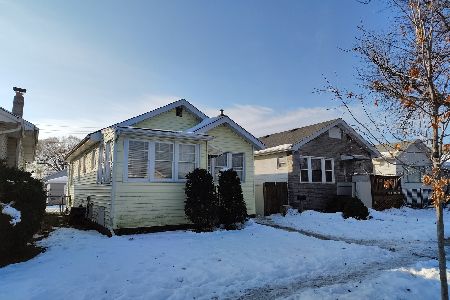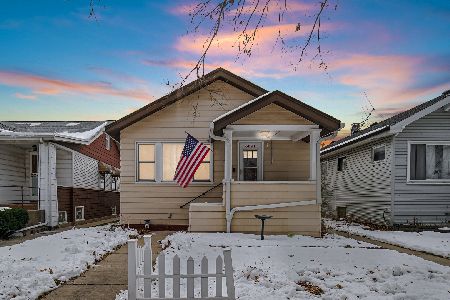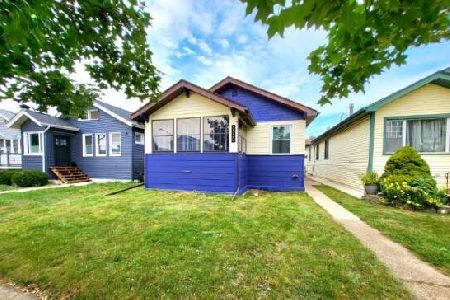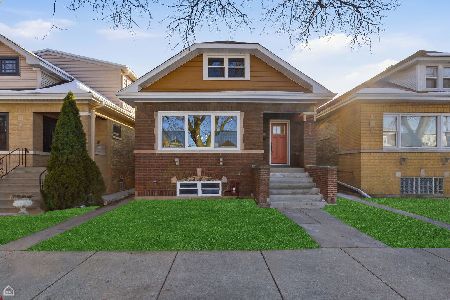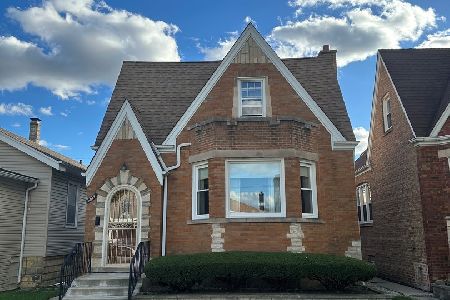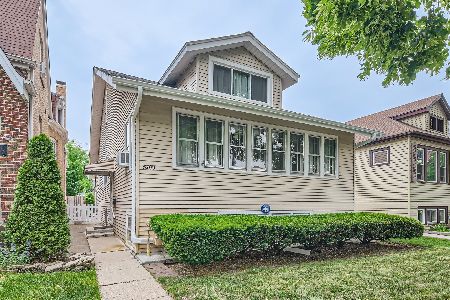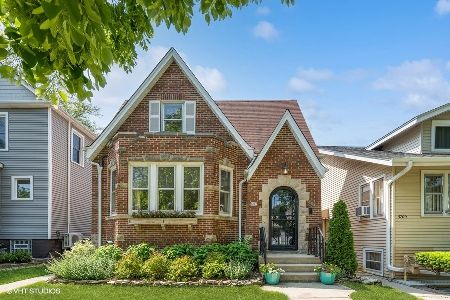5713 Warwick Avenue, Portage Park, Chicago, Illinois 60634
$430,000
|
Sold
|
|
| Status: | Closed |
| Sqft: | 1,440 |
| Cost/Sqft: | $295 |
| Beds: | 3 |
| Baths: | 2 |
| Year Built: | 1920 |
| Property Taxes: | $5,673 |
| Days On Market: | 633 |
| Lot Size: | 0,09 |
Description
This carefully maintained bungalow is located on a beautiful tree-lined street in hot Portage Park! This home boasts light and good energy. Upon entering, find living and dining rooms adorned with hardwood floors and large windows that illuminate the space. Doors remain if you prefer separation but flows more openly this way. Kitchen offers a functional configuration with plentiful solid cabinetry and a cheery greenhouse window. On the first floor, you'll find two bedrooms, and a bonus space that leads to a brand new deck. This room can serve as a third bedroom (as it contains a closet and window!) but also makes for a great office or den. The fully updated full bathroom showcases Italian cabinetry and extra storage. The finished basement includes a family room with a cozy gas fireplace, a fourth bedroom, and a full bathroom. This space provides a lovely and private accommodation for guests. You'll find the laundry room down there as well as a storage room. Enjoy a fully-fenced yard and tranquil garden that feels like a private oasis in the city! This well-positioned home sits just a short stroll away from the Park with easy use of public transportation while nestled within calm tree lined street. There's also a two-car garage! There's nothing to do but move right in and fire up the grill.
Property Specifics
| Single Family | |
| — | |
| — | |
| 1920 | |
| — | |
| — | |
| No | |
| 0.09 |
| Cook | |
| — | |
| 0 / Not Applicable | |
| — | |
| — | |
| — | |
| 12021171 | |
| 13202220130000 |
Nearby Schools
| NAME: | DISTRICT: | DISTANCE: | |
|---|---|---|---|
|
Grade School
Gray Elementary School |
299 | — | |
|
Middle School
Gray Elementary School |
299 | Not in DB | |
|
High School
Schurz High School |
299 | Not in DB | |
Property History
| DATE: | EVENT: | PRICE: | SOURCE: |
|---|---|---|---|
| 30 Oct, 2018 | Sold | $320,000 | MRED MLS |
| 17 Sep, 2018 | Under contract | $325,000 | MRED MLS |
| 10 Sep, 2018 | Listed for sale | $325,000 | MRED MLS |
| 11 Jun, 2024 | Sold | $430,000 | MRED MLS |
| 14 May, 2024 | Under contract | $424,900 | MRED MLS |
| 25 Apr, 2024 | Listed for sale | $424,900 | MRED MLS |
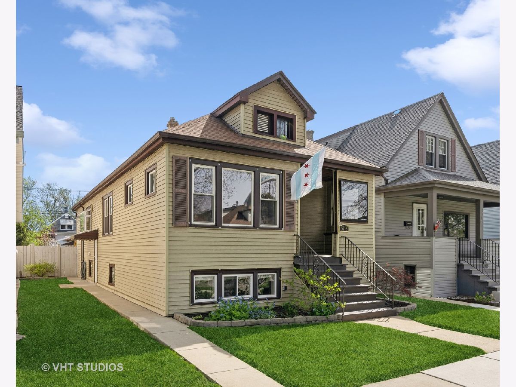
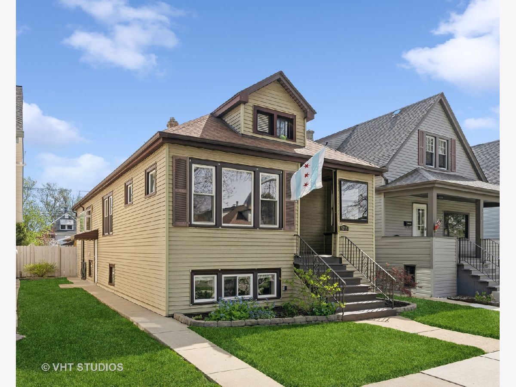
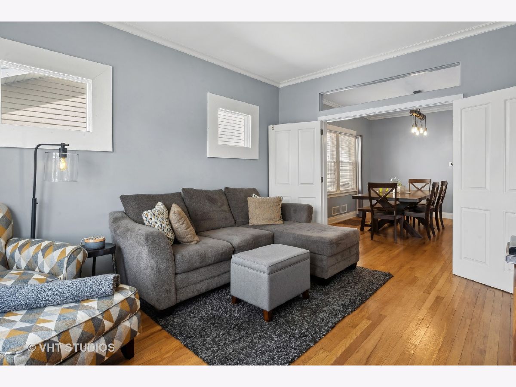
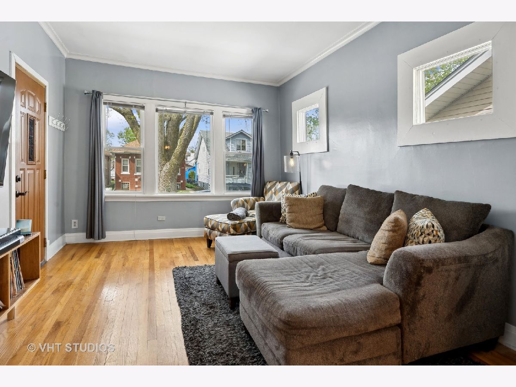
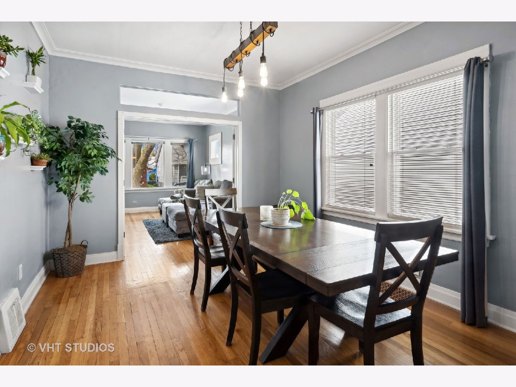
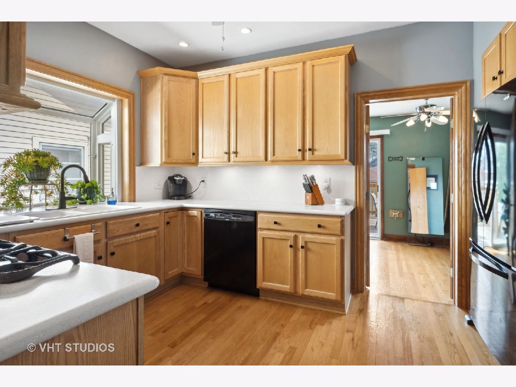
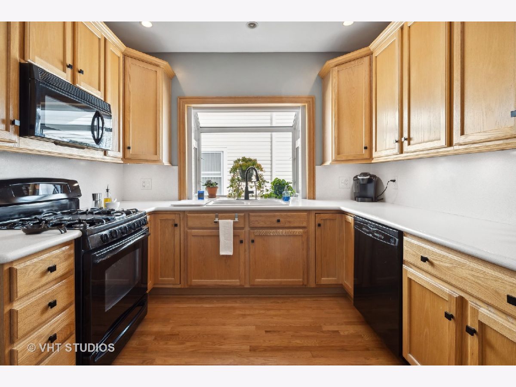
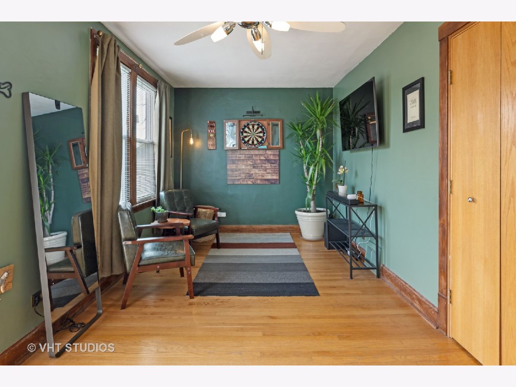
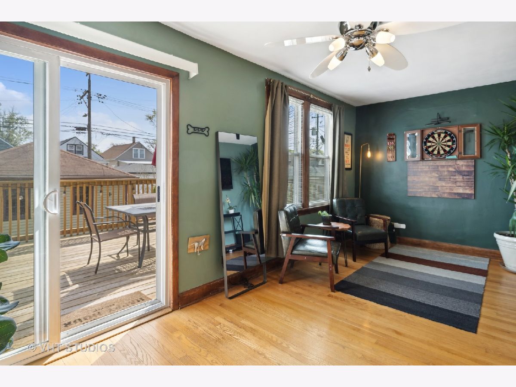
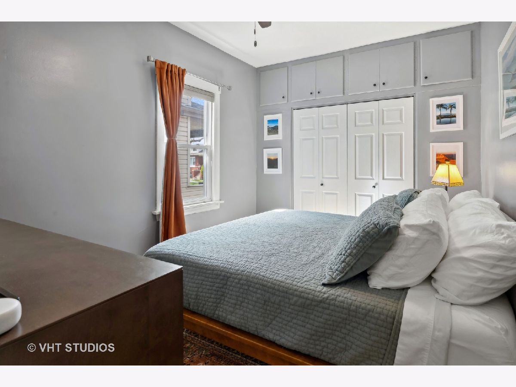
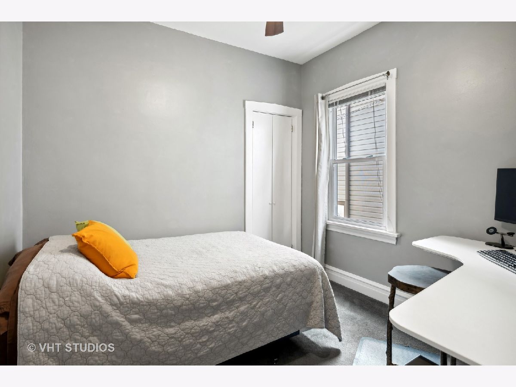
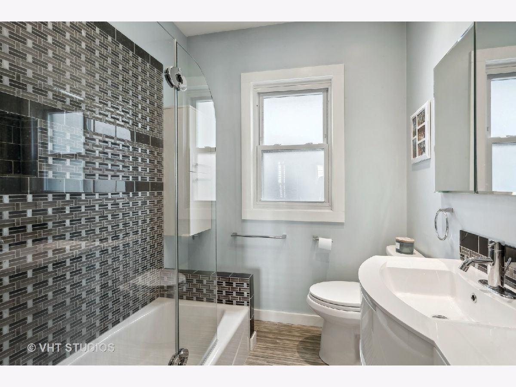
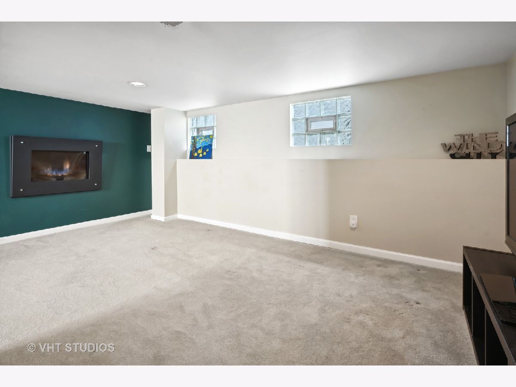
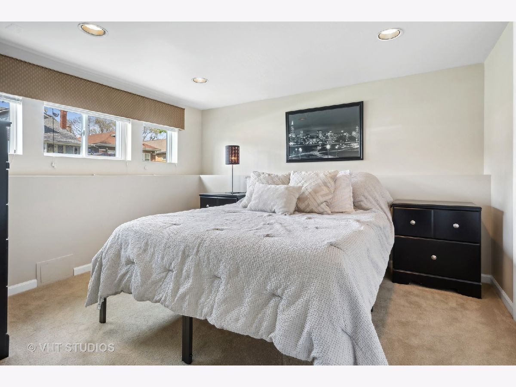
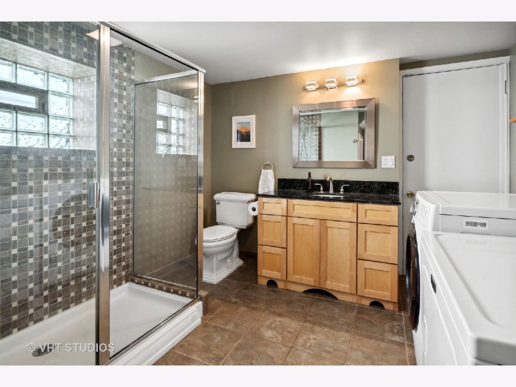
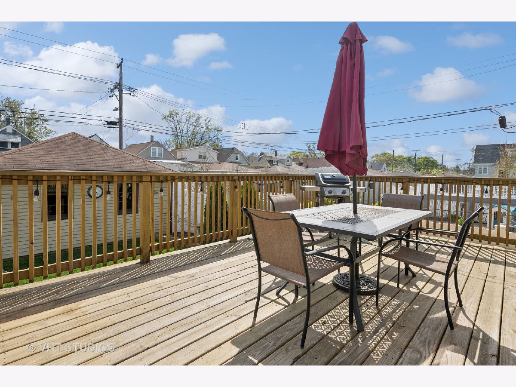
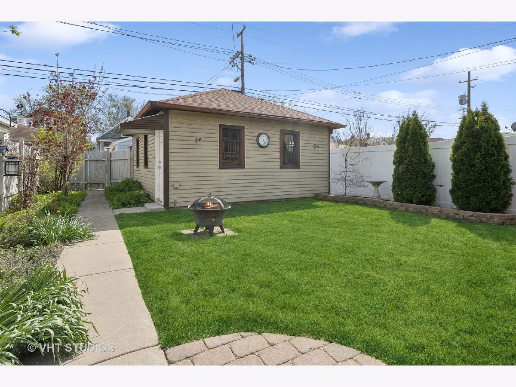
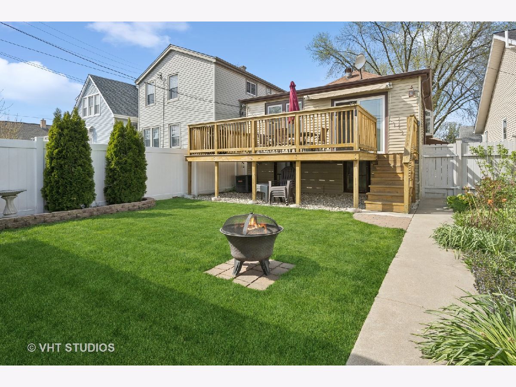
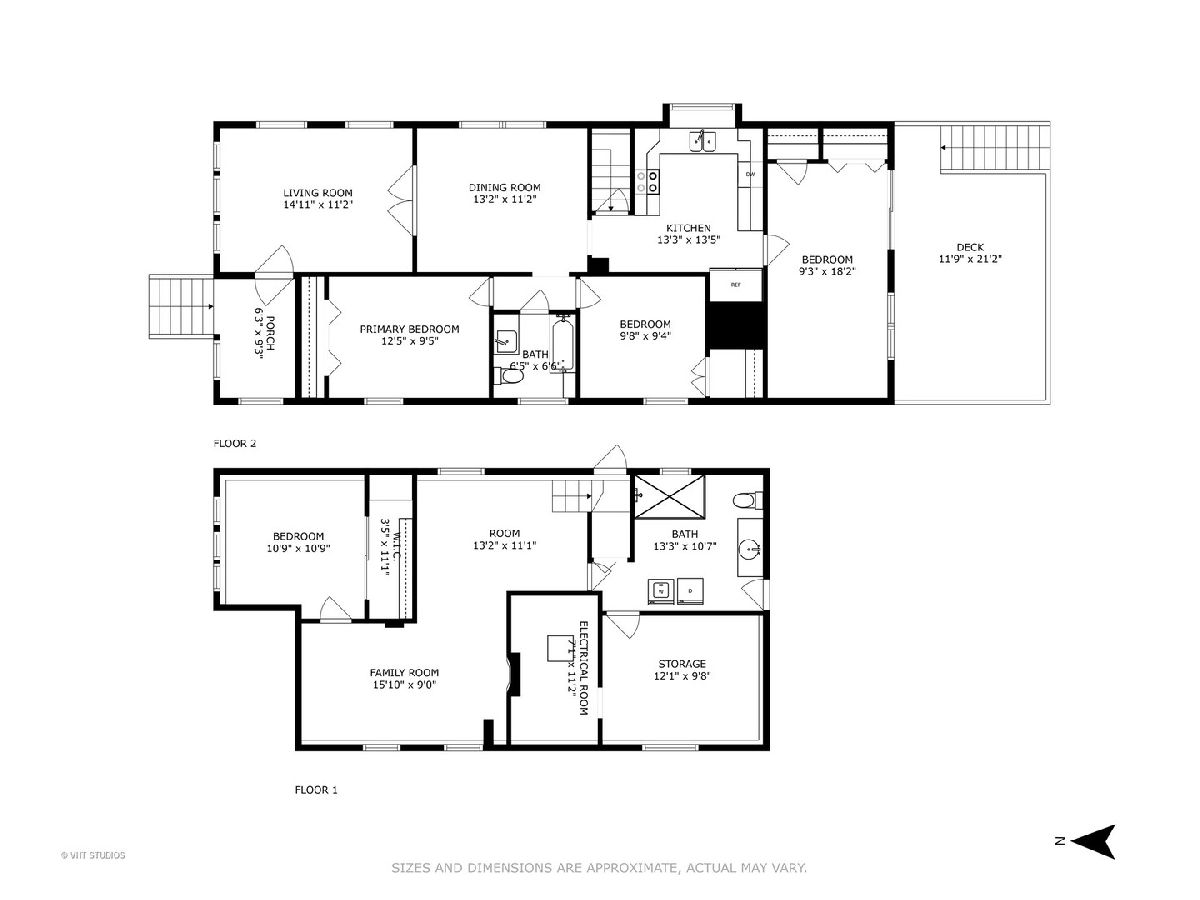
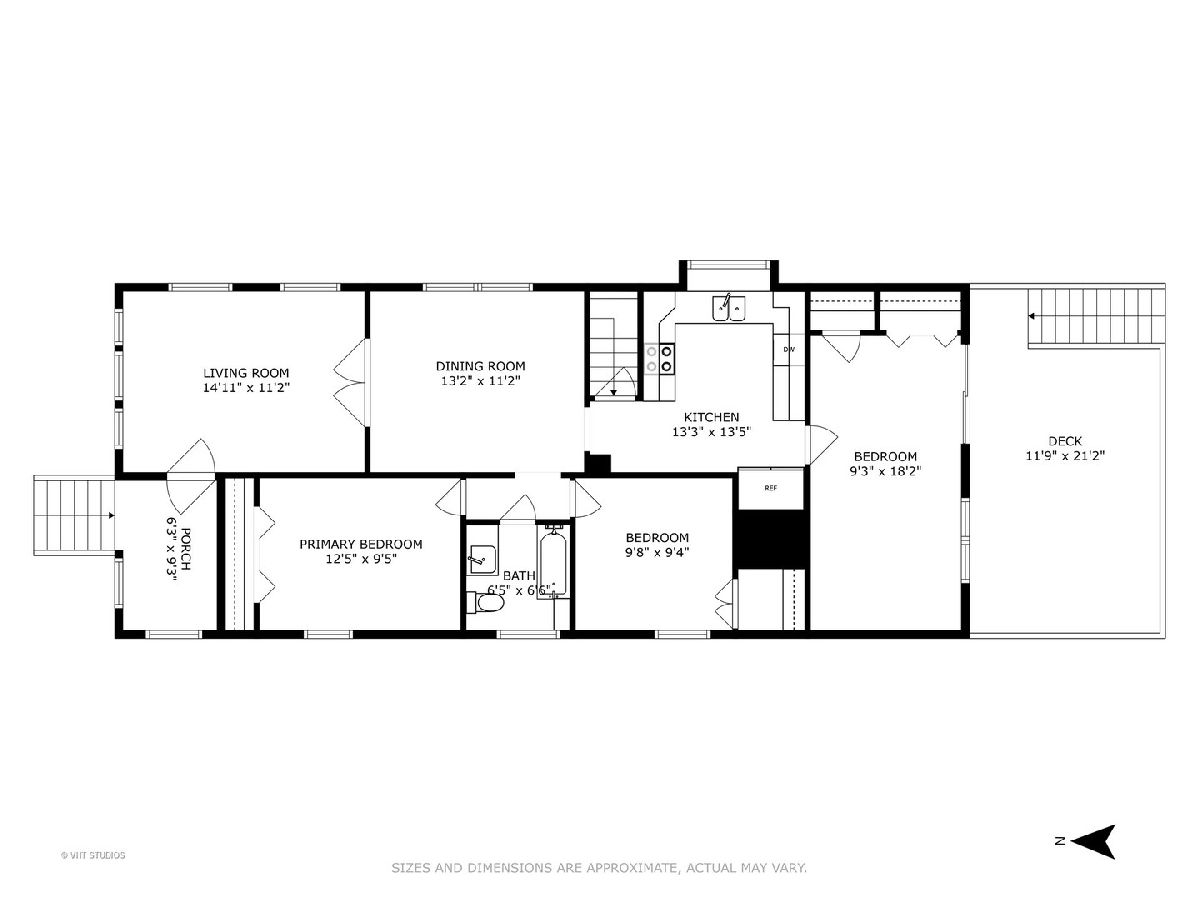
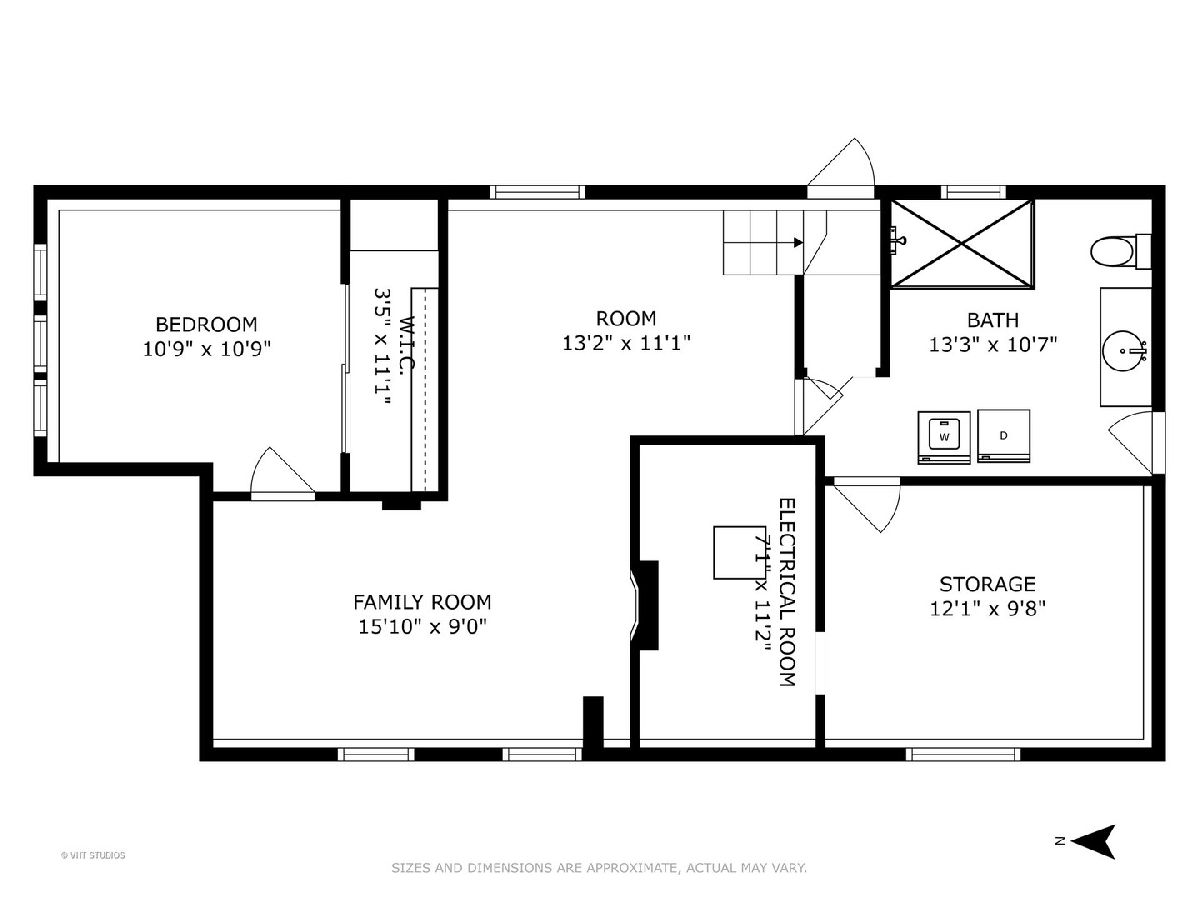
Room Specifics
Total Bedrooms: 4
Bedrooms Above Ground: 3
Bedrooms Below Ground: 1
Dimensions: —
Floor Type: —
Dimensions: —
Floor Type: —
Dimensions: —
Floor Type: —
Full Bathrooms: 2
Bathroom Amenities: Soaking Tub
Bathroom in Basement: 1
Rooms: —
Basement Description: Finished
Other Specifics
| 2 | |
| — | |
| Off Alley | |
| — | |
| — | |
| 32X125 | |
| Dormer | |
| — | |
| — | |
| — | |
| Not in DB | |
| — | |
| — | |
| — | |
| — |
Tax History
| Year | Property Taxes |
|---|---|
| 2018 | $3,618 |
| 2024 | $5,673 |
Contact Agent
Nearby Similar Homes
Nearby Sold Comparables
Contact Agent
Listing Provided By
Baird & Warner

