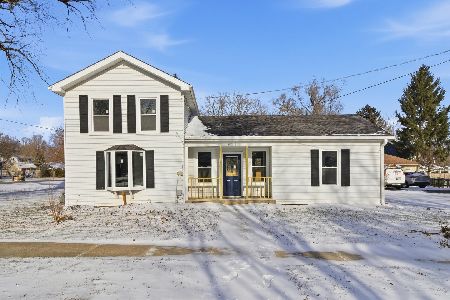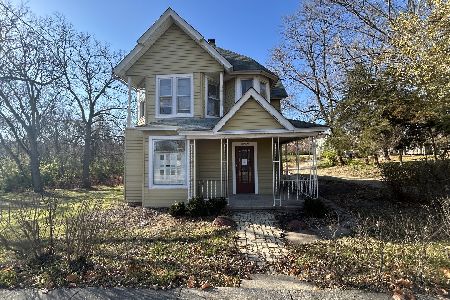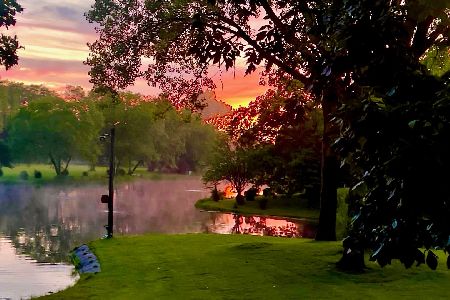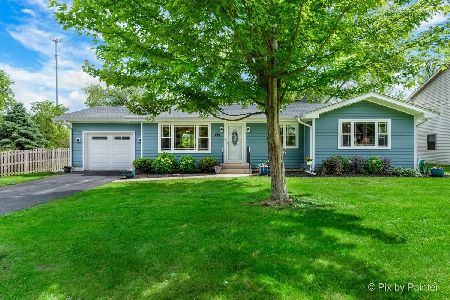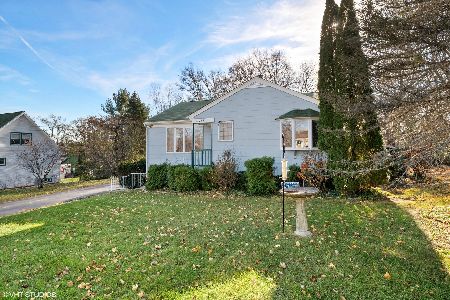5714 Hillcrest Drive, Richmond, Illinois 60071
$269,000
|
Sold
|
|
| Status: | Closed |
| Sqft: | 3,604 |
| Cost/Sqft: | $77 |
| Beds: | 4 |
| Baths: | 3 |
| Year Built: | 1990 |
| Property Taxes: | $6,646 |
| Days On Market: | 2378 |
| Lot Size: | 0,70 |
Description
Low taxes, large lot! Pool is open, seller is motivated. Hardwood floors and many upgrades throughout. Extra-large kitchen serves many with eat in area, granite counters, and granite backsplash. 42" cherry cabinets some leaded glass decor fronts, SS appl, high-end Sub-Zero built-in fridge and Center Island. Pocket glass French doors closes the dining room for privacy. Glass sliders to large deck and above pool. Convenient 1st floor laundry just steps from kitchen. Huge step down gathering family room w/ wood-burning fireplace, hardwood border and carpet center. All designed for family and friends. Impressive Master suite with sky lite, and huge walk in closet. Ceiling fans everywhere. Den provide much more living area on 2nd level. The home is completed with a massive bonus room perfect for your home business needs, teen den or in-law with large breezeway entry for storage and natural light. Fantastic home w/loads of space.
Property Specifics
| Single Family | |
| — | |
| Traditional | |
| 1990 | |
| Partial | |
| CUSTOM | |
| No | |
| 0.7 |
| Mc Henry | |
| — | |
| 0 / Not Applicable | |
| None | |
| Private Well | |
| Septic-Private | |
| 10452702 | |
| 0416127018 |
Nearby Schools
| NAME: | DISTRICT: | DISTANCE: | |
|---|---|---|---|
|
Grade School
Richmond Grade School |
2 | — | |
|
Middle School
Nippersink Middle School |
2 | Not in DB | |
|
High School
Richmond-burton Community High S |
157 | Not in DB | |
Property History
| DATE: | EVENT: | PRICE: | SOURCE: |
|---|---|---|---|
| 4 Oct, 2016 | Sold | $205,000 | MRED MLS |
| 16 Jun, 2016 | Under contract | $229,900 | MRED MLS |
| 19 Apr, 2016 | Listed for sale | $229,900 | MRED MLS |
| 20 Sep, 2019 | Sold | $269,000 | MRED MLS |
| 25 Jul, 2019 | Under contract | $279,000 | MRED MLS |
| 16 Jul, 2019 | Listed for sale | $279,000 | MRED MLS |
Room Specifics
Total Bedrooms: 4
Bedrooms Above Ground: 4
Bedrooms Below Ground: 0
Dimensions: —
Floor Type: Carpet
Dimensions: —
Floor Type: Carpet
Dimensions: —
Floor Type: Wood Laminate
Full Bathrooms: 3
Bathroom Amenities: Whirlpool,Separate Shower
Bathroom in Basement: 0
Rooms: Bonus Room,Den,Eating Area,Foyer,Loft,Mud Room,Walk In Closet
Basement Description: Unfinished,Crawl,Egress Window
Other Specifics
| 2 | |
| Concrete Perimeter | |
| Asphalt | |
| Deck, Brick Paver Patio, Above Ground Pool, Storms/Screens, Fire Pit, Breezeway | |
| Landscaped,Wooded,Mature Trees | |
| 190X145 | |
| Full,Unfinished | |
| Full | |
| Vaulted/Cathedral Ceilings, Skylight(s), Hardwood Floors, First Floor Laundry, First Floor Full Bath, Walk-In Closet(s) | |
| Double Oven, Range, Microwave, Dishwasher, High End Refrigerator, Range Hood, Water Softener Rented | |
| Not in DB | |
| Pool, Horse-Riding Trails, Street Lights | |
| — | |
| — | |
| Wood Burning, Attached Fireplace Doors/Screen, Includes Accessories |
Tax History
| Year | Property Taxes |
|---|---|
| 2016 | $6,719 |
| 2019 | $6,646 |
Contact Agent
Nearby Similar Homes
Nearby Sold Comparables
Contact Agent
Listing Provided By
RE/MAX Suburban


