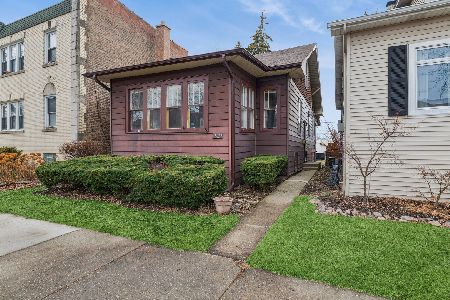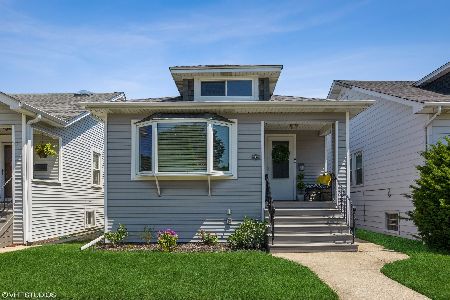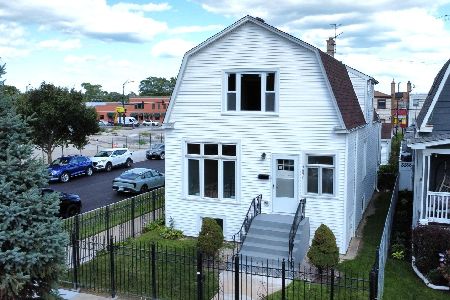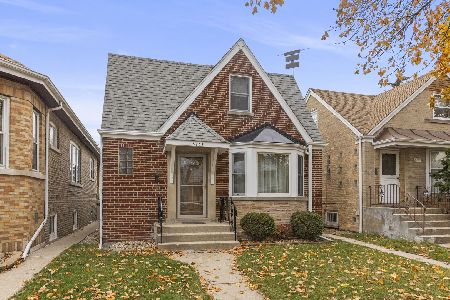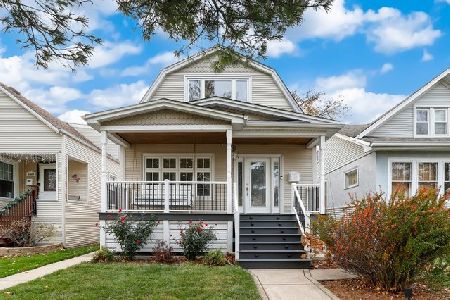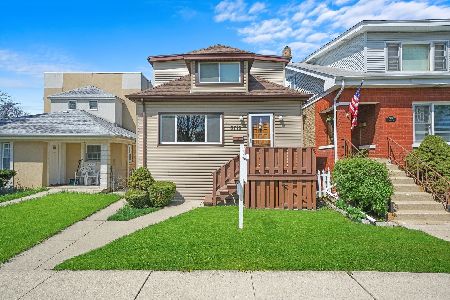5716 Menard Avenue, Jefferson Park, Chicago, Illinois 60646
$208,000
|
Sold
|
|
| Status: | Closed |
| Sqft: | 888 |
| Cost/Sqft: | $253 |
| Beds: | 2 |
| Baths: | 2 |
| Year Built: | 1912 |
| Property Taxes: | $4,294 |
| Days On Market: | 2813 |
| Lot Size: | 0,00 |
Description
Better than a condo - have your own private fenced back yard and garage. Great starter home ideally located! New furnace, A/C and fence; newer windows, siding, tear off roof, gutters, washer, dryer, some elec. and plumbing. Combo living room/dining room, spacious kitchen with lots of cabinets. 1st floor bedroom and full bath. Private 2nd floor master with 1/2 bath. 2nd floor just waiting to be fully dormered! Unfinished basement has lots of room for storage. Waiting for your cosmetic touch but most mechanicals taken care of. Walk to bus, close to Jefferson Park terminal with buses, Metra and el. Easy access to Kennedy and Edens expressways. Cert. of error and homeowner's exemptions have been applied for.
Property Specifics
| Single Family | |
| — | |
| — | |
| 1912 | |
| Full | |
| — | |
| No | |
| — |
| Cook | |
| — | |
| 0 / Not Applicable | |
| None | |
| Public | |
| Public Sewer | |
| 09959253 | |
| 13054210030000 |
Nearby Schools
| NAME: | DISTRICT: | DISTANCE: | |
|---|---|---|---|
|
Grade School
Hitch Elementary School |
299 | — | |
|
Middle School
Hitch Elementary School |
299 | Not in DB | |
|
High School
Taft High School |
299 | Not in DB | |
Property History
| DATE: | EVENT: | PRICE: | SOURCE: |
|---|---|---|---|
| 18 Jul, 2014 | Sold | $157,500 | MRED MLS |
| 5 Jun, 2014 | Under contract | $164,900 | MRED MLS |
| — | Last price change | $174,900 | MRED MLS |
| 14 Apr, 2014 | Listed for sale | $174,900 | MRED MLS |
| 13 Aug, 2018 | Sold | $208,000 | MRED MLS |
| 29 Jun, 2018 | Under contract | $225,000 | MRED MLS |
| — | Last price change | $237,000 | MRED MLS |
| 22 May, 2018 | Listed for sale | $237,000 | MRED MLS |
Room Specifics
Total Bedrooms: 2
Bedrooms Above Ground: 2
Bedrooms Below Ground: 0
Dimensions: —
Floor Type: Carpet
Full Bathrooms: 2
Bathroom Amenities: —
Bathroom in Basement: 0
Rooms: Utility Room-Lower Level
Basement Description: Unfinished
Other Specifics
| 1 | |
| Concrete Perimeter | |
| — | |
| Patio | |
| Fenced Yard | |
| 40 X 86 X 42 X 73 | |
| Finished | |
| Half | |
| Hardwood Floors | |
| — | |
| Not in DB | |
| Sidewalks, Street Lights, Street Paved | |
| — | |
| — | |
| — |
Tax History
| Year | Property Taxes |
|---|---|
| 2014 | $3,678 |
| 2018 | $4,294 |
Contact Agent
Nearby Similar Homes
Nearby Sold Comparables
Contact Agent
Listing Provided By
Dream Town Realty

