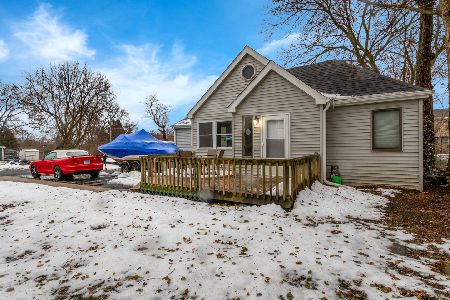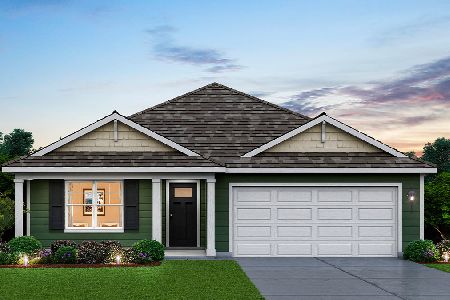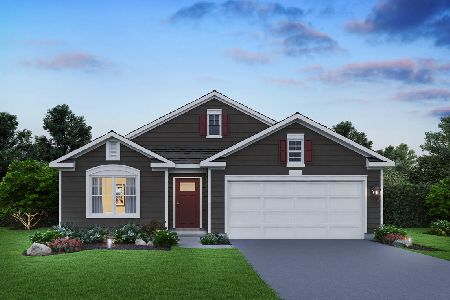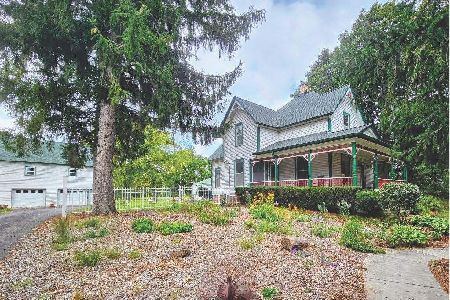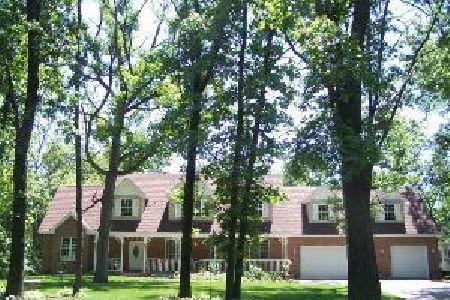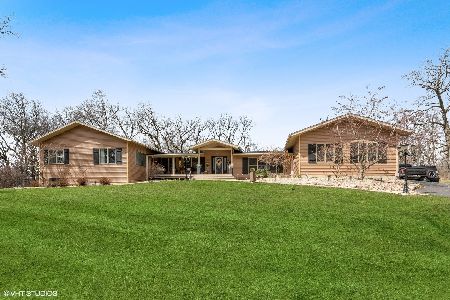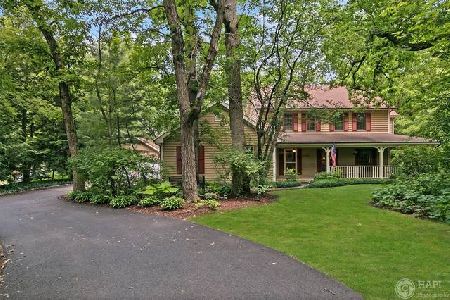5717 Amherst Court, Mchenry, Illinois 60050
$320,000
|
Sold
|
|
| Status: | Closed |
| Sqft: | 3,300 |
| Cost/Sqft: | $103 |
| Beds: | 3 |
| Baths: | 4 |
| Year Built: | 2004 |
| Property Taxes: | $13,010 |
| Days On Market: | 4793 |
| Lot Size: | 0,89 |
Description
AWESOME, UNIQUE, IMPECCABLE! Incredible home for your fussiest buyers!Private wooded setting, Cust. detailing thruout /Fabulous 2 Storygreat room/Cust. HW flooring thruout/2nd floor family room w/FPLC /lst floor master bedroom suite w/luxury bath/ Each BDRM has full bath plus walk-in closets/ Gourmet kitchen w/SS App, Maple Cabs,Tile Cntrs Blt in Cooktop & Brkfst.Bay. W/O Bmt/ Must see 2 appreciate!!
Property Specifics
| Single Family | |
| — | |
| Cape Cod | |
| 2004 | |
| Full,Walkout | |
| CUSTOM | |
| No | |
| 0.89 |
| Mc Henry | |
| Martin Woods | |
| 0 / Not Applicable | |
| None | |
| Private Well | |
| Septic-Private | |
| 08234585 | |
| 0921326008 |
Nearby Schools
| NAME: | DISTRICT: | DISTANCE: | |
|---|---|---|---|
|
Grade School
Valley View Elementary School |
15 | — | |
|
Middle School
Parkland Middle School |
15 | Not in DB | |
|
High School
Mchenry High School-west Campus |
156 | Not in DB | |
Property History
| DATE: | EVENT: | PRICE: | SOURCE: |
|---|---|---|---|
| 15 Jan, 2013 | Sold | $320,000 | MRED MLS |
| 15 Dec, 2012 | Under contract | $339,900 | MRED MLS |
| 13 Dec, 2012 | Listed for sale | $339,900 | MRED MLS |
Room Specifics
Total Bedrooms: 3
Bedrooms Above Ground: 3
Bedrooms Below Ground: 0
Dimensions: —
Floor Type: Carpet
Dimensions: —
Floor Type: Carpet
Full Bathrooms: 4
Bathroom Amenities: Whirlpool,Separate Shower
Bathroom in Basement: 0
Rooms: Breakfast Room,Foyer,Loft
Basement Description: Unfinished,Exterior Access
Other Specifics
| 3 | |
| Concrete Perimeter | |
| Asphalt | |
| Deck, Patio | |
| Cul-De-Sac,Landscaped,Wooded | |
| 137.45X251.34X144.00X250.0 | |
| Unfinished | |
| Full | |
| Vaulted/Cathedral Ceilings, Skylight(s), First Floor Bedroom | |
| Double Oven, Microwave, Dishwasher, Refrigerator, Washer, Dryer | |
| Not in DB | |
| Street Paved | |
| — | |
| — | |
| Wood Burning Stove, Gas Starter |
Tax History
| Year | Property Taxes |
|---|---|
| 2013 | $13,010 |
Contact Agent
Nearby Similar Homes
Nearby Sold Comparables
Contact Agent
Listing Provided By
Coldwell Banker The Real Estate Group

