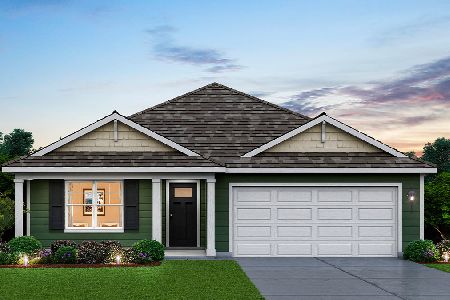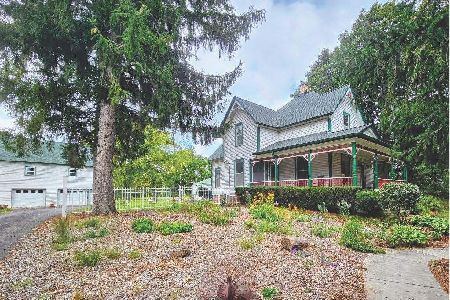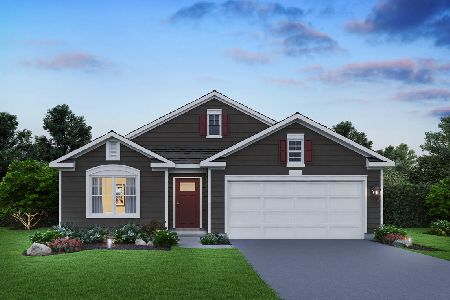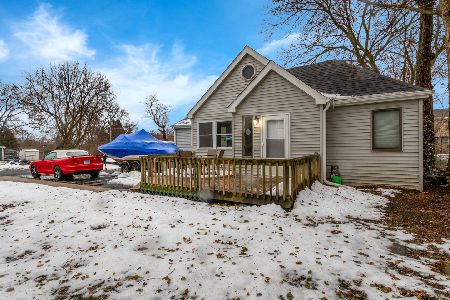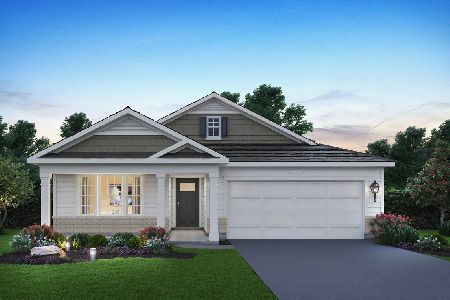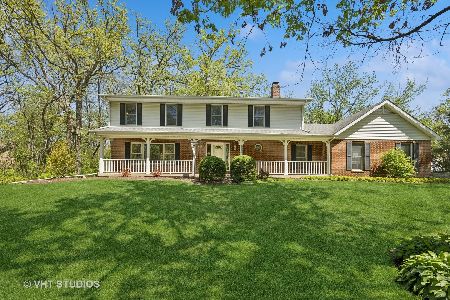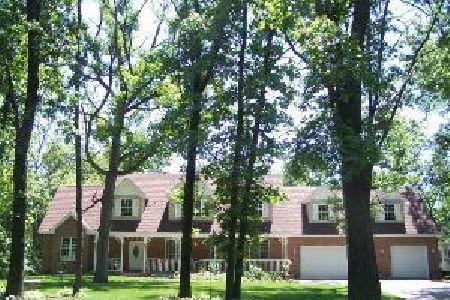5802 Amherst Court, Mchenry, Illinois 60050
$360,000
|
Sold
|
|
| Status: | Closed |
| Sqft: | 2,500 |
| Cost/Sqft: | $148 |
| Beds: | 4 |
| Baths: | 4 |
| Year Built: | 1990 |
| Property Taxes: | $8,861 |
| Days On Market: | 2043 |
| Lot Size: | 0,88 |
Description
Secluded 4 bedroom, 3 1/2 bath two story home with finished basement tucked away on a beautiful wooded lot! Mature landscaping, perennials, even a 3 hole putting green... Formal living room with french door opens to full wrap around covered porch, spacious dining room, large kitchen has island w/wine cooler, pantry, double ovens, gas cook top, work desk, all SS appliances... breakfast area is open to family room with fireplace and double french doors to patio... 1st floor laundry/utility room includes extra full size fridge.... upstairs you'll find 4 good size bedrooms, master with walk in closet, full bath with deep soaker tub, shower and double sinks.... Custom finished basement - Relax at the pub style wet bar with fridge and microwave... study or work from home in this newly finished office with built-in desk and shelving... there's even a separate niche with a queen size Murphy bed for those occasional guests, plus a full bath, and luxury vinyl plank flooring throughout.. 2 1/2 car attached garage, AND a detached heated 2 1/2 car garage with convenient 3rd door leading to yard! Property looks beautiful at night with all the lights throughout the yard and on the trees etc... Exterior professionally painted in June 2020, new asphalt driveway in 2018, new A/C in 2017.... 3100 finished square feet! Your private sanctuary, yet just minutes to shopping or dining!
Property Specifics
| Single Family | |
| — | |
| — | |
| 1990 | |
| Partial | |
| 2 STORY | |
| No | |
| 0.88 |
| Mc Henry | |
| — | |
| — / Not Applicable | |
| None | |
| Private Well | |
| Septic-Private | |
| 10759101 | |
| 0921326002 |
Property History
| DATE: | EVENT: | PRICE: | SOURCE: |
|---|---|---|---|
| 28 Aug, 2020 | Sold | $360,000 | MRED MLS |
| 15 Jul, 2020 | Under contract | $369,900 | MRED MLS |
| 24 Jun, 2020 | Listed for sale | $369,900 | MRED MLS |
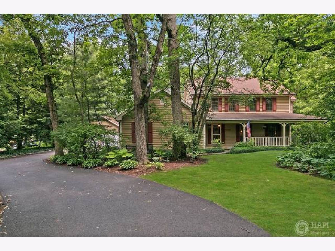
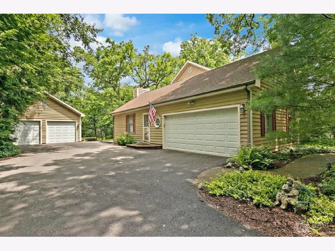
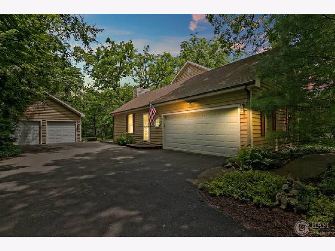
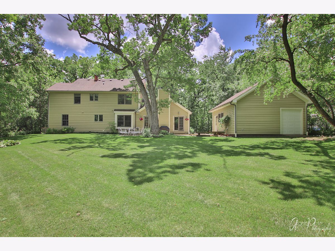
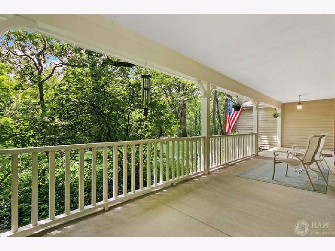
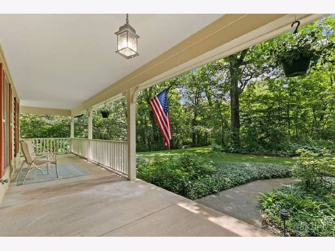
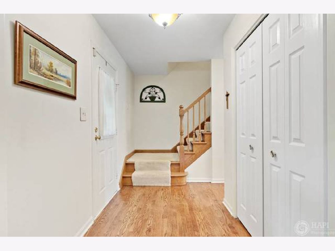
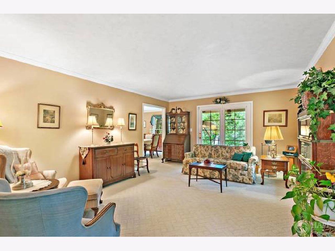
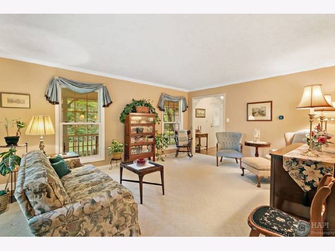
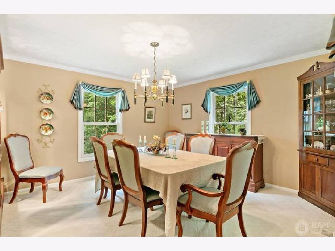
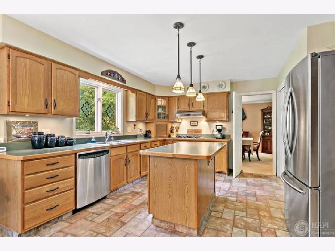
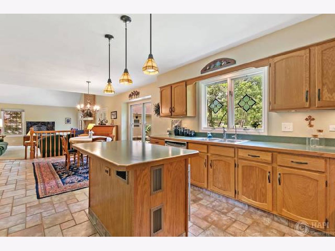
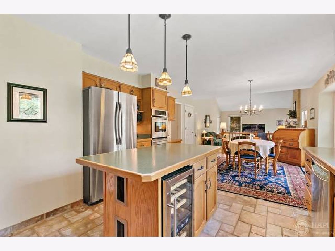
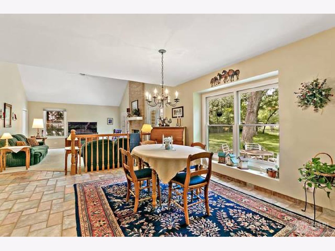
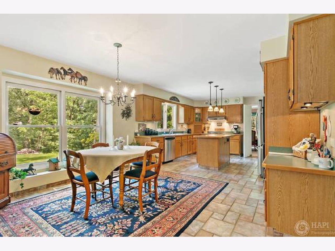
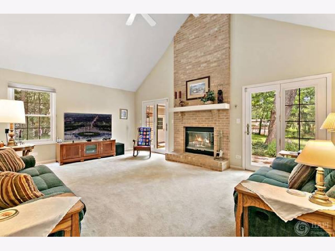
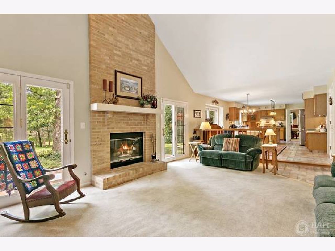
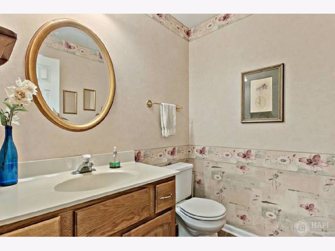
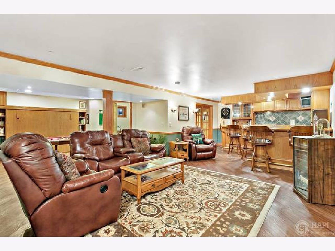
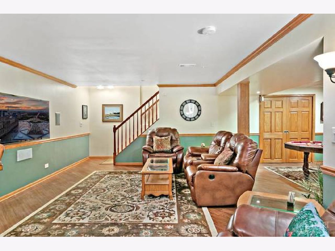
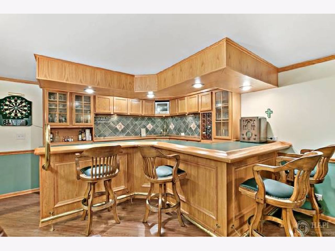
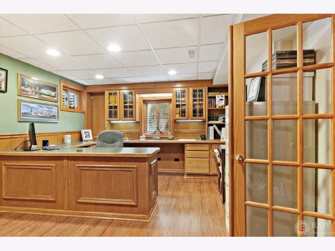
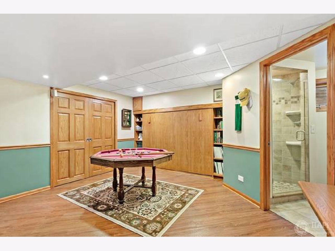
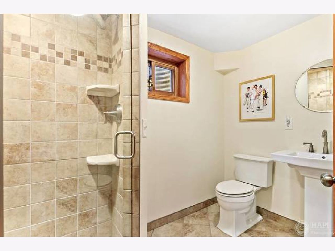
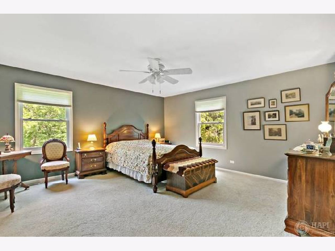
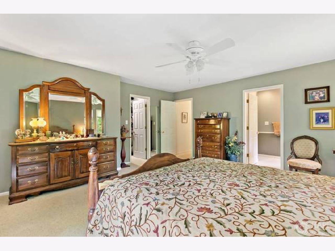
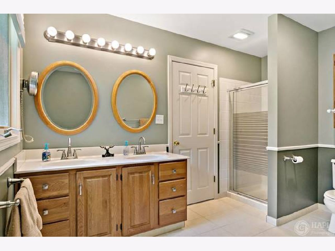
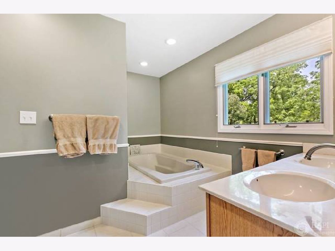
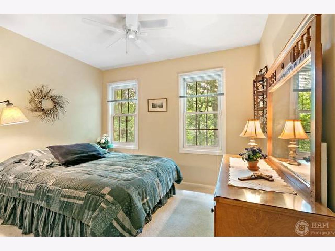
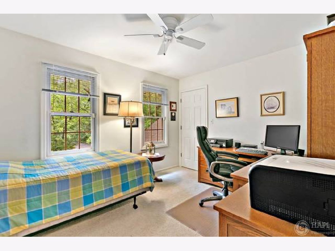
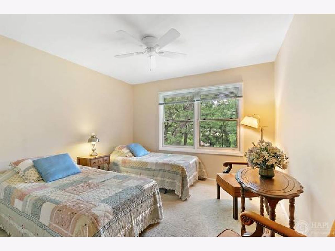
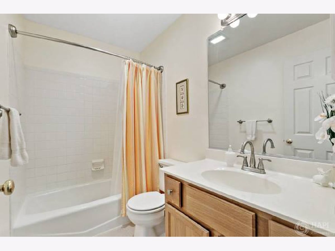
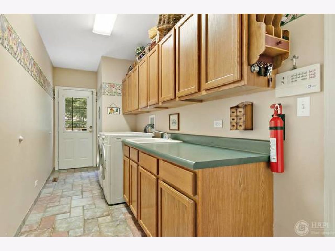
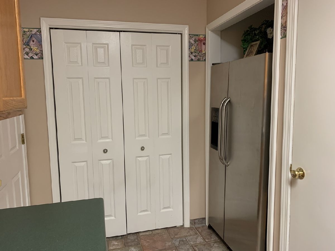
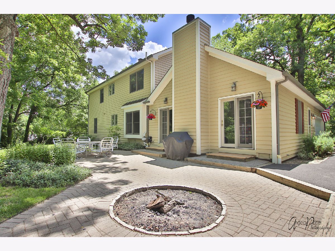
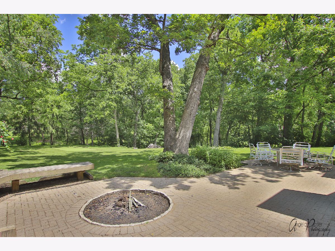
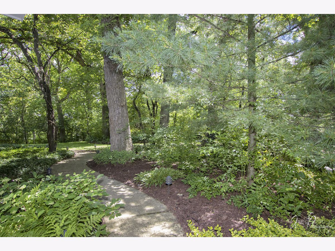
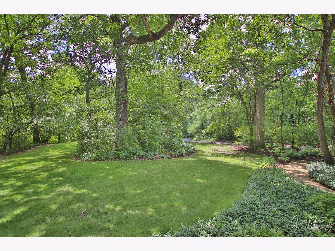
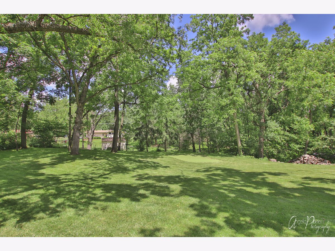
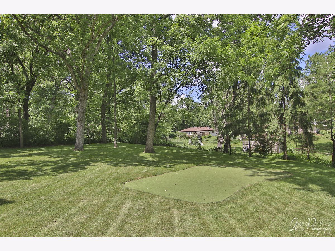
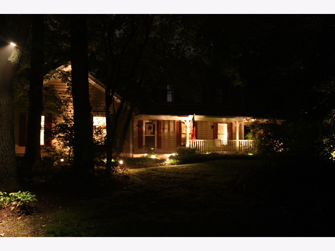
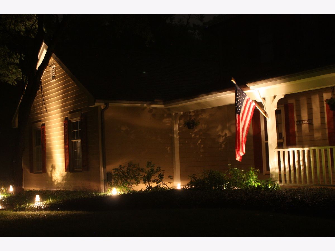
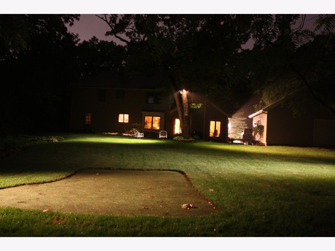
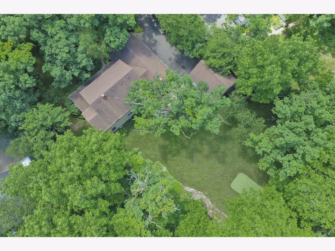
Room Specifics
Total Bedrooms: 4
Bedrooms Above Ground: 4
Bedrooms Below Ground: 0
Dimensions: —
Floor Type: Carpet
Dimensions: —
Floor Type: Carpet
Dimensions: —
Floor Type: Carpet
Full Bathrooms: 4
Bathroom Amenities: Double Sink,Soaking Tub
Bathroom in Basement: 1
Rooms: Breakfast Room,Office,Recreation Room,Foyer,Other Room
Basement Description: Finished
Other Specifics
| 4.5 | |
| — | |
| Asphalt | |
| Porch, Brick Paver Patio, Fire Pit | |
| Wooded | |
| 140X267X137X282 | |
| — | |
| Full | |
| Bar-Wet, Hardwood Floors, Wood Laminate Floors, First Floor Laundry | |
| Double Oven, Microwave, Dishwasher, Refrigerator, Washer, Dryer, Disposal, Stainless Steel Appliance(s), Wine Refrigerator, Cooktop, Water Purifier Owned, Water Softener Owned, Other | |
| Not in DB | |
| — | |
| — | |
| — | |
| Gas Log |
Tax History
| Year | Property Taxes |
|---|---|
| 2020 | $8,861 |
Contact Agent
Nearby Similar Homes
Nearby Sold Comparables
Contact Agent
Listing Provided By
CENTURY 21 Roberts & Andrews

