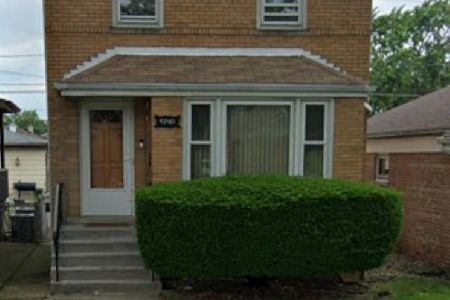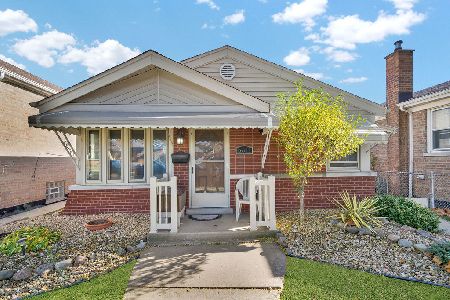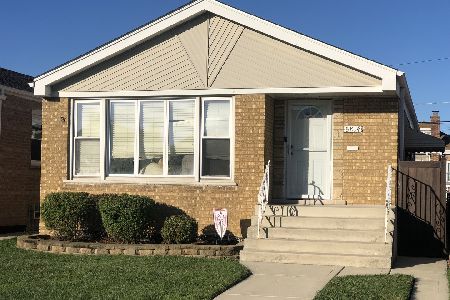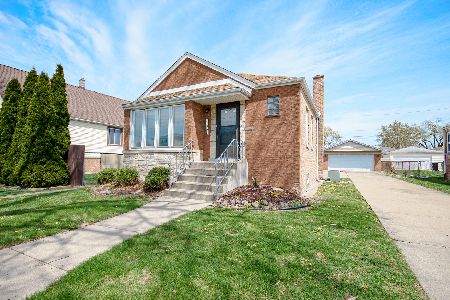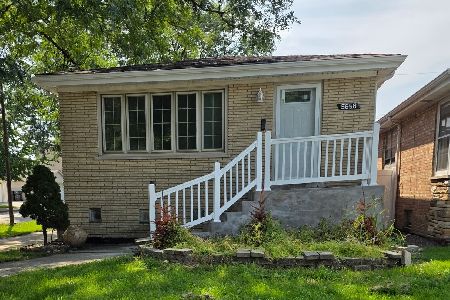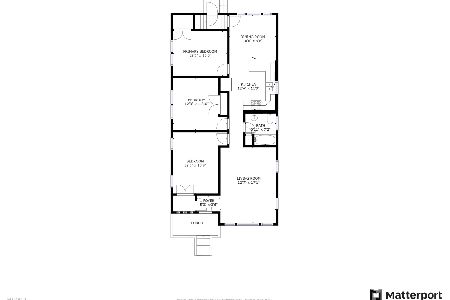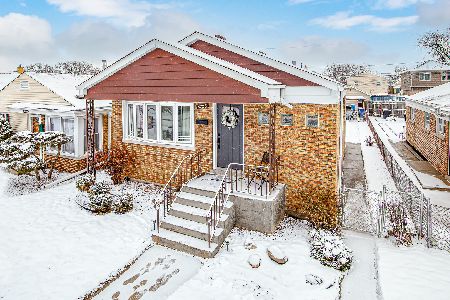5717 Monitor Avenue, Garfield Ridge, Chicago, Illinois 60638
$305,000
|
Sold
|
|
| Status: | Closed |
| Sqft: | 1,900 |
| Cost/Sqft: | $167 |
| Beds: | 3 |
| Baths: | 2 |
| Year Built: | 1951 |
| Property Taxes: | $3,360 |
| Days On Market: | 2597 |
| Lot Size: | 0,14 |
Description
PREPARE TO BE BLOWN AWAY!!! Fully remodeled home w/ fully finished basement located in the heart of Garfield Ridge! This home is located on a Larger Lot with its own Brand New Driveway. This perfect family home has been updated with contemporary flair including: Vaulted Ceilings in Kitchen and Living Room, Raised Ceilings in Bedrooms, High-End cabinetry with Quartz countertops, Under Cabinet Lighting, High-End Appliances, New 3 inch hardwood floors, Custom stairs, High quality trim and crown molding, Solid wood doors with modern handles, Houzz-inspired bathroom, Brand New Furnace and Air Conditioning, Brand New Windows throughout the Home, Exterior Doors, Updated electrical, and Updated plumbing. Don't worry about winter parking this year as you will be parking on your own driveway that can hold up to at least 8 cars. The garage features brand new garage door, opener and Epoxy Flooring. Conveniently located near parks, schools, expressway and Midway Airport! FHA and VA Loans Welcome
Property Specifics
| Single Family | |
| — | |
| — | |
| 1951 | |
| Full | |
| — | |
| No | |
| 0.14 |
| Cook | |
| — | |
| 0 / Not Applicable | |
| None | |
| Lake Michigan | |
| Public Sewer | |
| 10152159 | |
| 19172190030000 |
Property History
| DATE: | EVENT: | PRICE: | SOURCE: |
|---|---|---|---|
| 20 Apr, 2018 | Sold | $175,000 | MRED MLS |
| 7 Apr, 2018 | Under contract | $199,900 | MRED MLS |
| — | Last price change | $214,900 | MRED MLS |
| 14 Mar, 2018 | Listed for sale | $214,900 | MRED MLS |
| 28 Jan, 2019 | Sold | $305,000 | MRED MLS |
| 3 Jan, 2019 | Under contract | $317,999 | MRED MLS |
| — | Last price change | $318,999 | MRED MLS |
| 8 Dec, 2018 | Listed for sale | $319,999 | MRED MLS |
Room Specifics
Total Bedrooms: 4
Bedrooms Above Ground: 3
Bedrooms Below Ground: 1
Dimensions: —
Floor Type: Hardwood
Dimensions: —
Floor Type: Hardwood
Dimensions: —
Floor Type: —
Full Bathrooms: 2
Bathroom Amenities: Soaking Tub
Bathroom in Basement: 0
Rooms: No additional rooms
Basement Description: Finished
Other Specifics
| 2 | |
| Concrete Perimeter | |
| Asphalt | |
| — | |
| — | |
| 125X50X125X50 | |
| — | |
| None | |
| Vaulted/Cathedral Ceilings, Hardwood Floors, First Floor Bedroom, First Floor Full Bath | |
| Range, Microwave, Dishwasher, Refrigerator | |
| Not in DB | |
| Sidewalks, Street Lights, Street Paved | |
| — | |
| — | |
| — |
Tax History
| Year | Property Taxes |
|---|---|
| 2018 | $3,304 |
| 2019 | $3,360 |
Contact Agent
Nearby Similar Homes
Nearby Sold Comparables
Contact Agent
Listing Provided By
Boutique Home Realty

