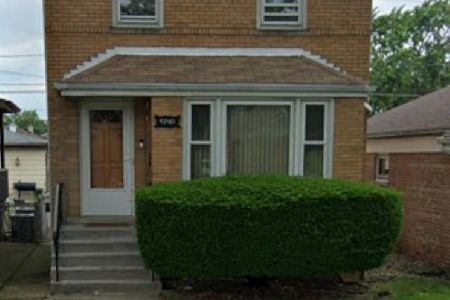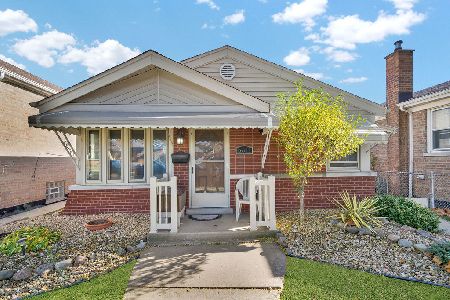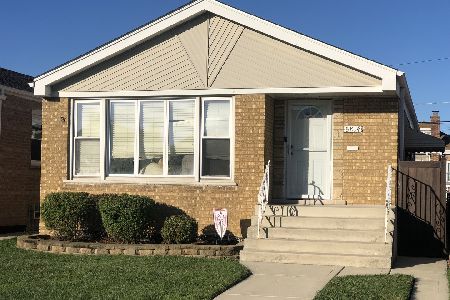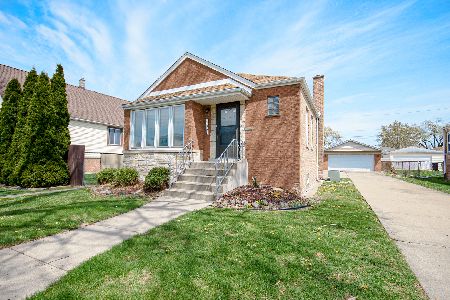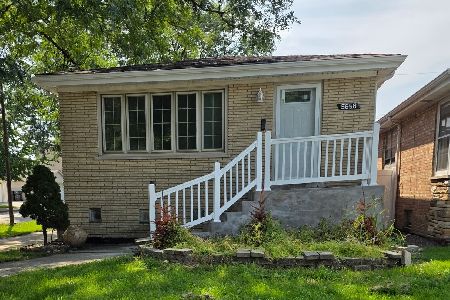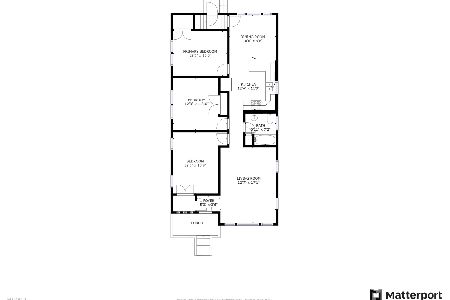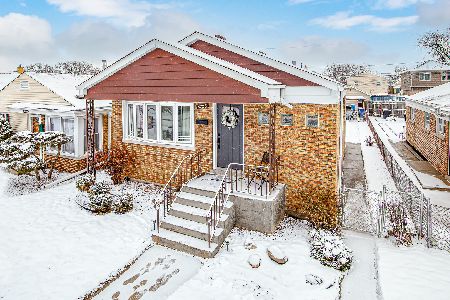5717 Monitor Avenue, Garfield Ridge, Chicago, Illinois 60638
$175,000
|
Sold
|
|
| Status: | Closed |
| Sqft: | 1,000 |
| Cost/Sqft: | $200 |
| Beds: | 3 |
| Baths: | 1 |
| Year Built: | 1951 |
| Property Taxes: | $3,304 |
| Days On Market: | 2866 |
| Lot Size: | 0,14 |
Description
Solid Brick Raised Ranch home in Garfield Ridge.. Over sized lot with side driveway and a 2 car detached garage.. The home features nice size living room, 3 bedrooms freshly painted with new blinds, one bath that has been remodeled with granite counter and ceramic floor with can lighting. Hard wood floors in all bedrooms with spacious closets, crown molding throughout. Master bedroom offers 2 closets. Big eat in kitchen with oak cabinets with all appliances and freezer in the basement.New kitchen faucet installed. Washer and Dryer included in the basement. Full basement with bar area, electric fireplace and separate laundry room. Nice large backyard great for entertaining. Home is being sold "as-is"..Conveniently located to shopping, schools, public transportation and easy access to I-55. Walking distance to many local stores as well. Bring your buyers now to make this home their own! Conventional and cash buyers..
Property Specifics
| Single Family | |
| — | |
| — | |
| 1951 | |
| Full | |
| — | |
| No | |
| 0.14 |
| Cook | |
| — | |
| 0 / Not Applicable | |
| None | |
| Lake Michigan | |
| Public Sewer | |
| 09883653 | |
| 19172190030000 |
Property History
| DATE: | EVENT: | PRICE: | SOURCE: |
|---|---|---|---|
| 20 Apr, 2018 | Sold | $175,000 | MRED MLS |
| 7 Apr, 2018 | Under contract | $199,900 | MRED MLS |
| — | Last price change | $214,900 | MRED MLS |
| 14 Mar, 2018 | Listed for sale | $214,900 | MRED MLS |
| 28 Jan, 2019 | Sold | $305,000 | MRED MLS |
| 3 Jan, 2019 | Under contract | $317,999 | MRED MLS |
| — | Last price change | $318,999 | MRED MLS |
| 8 Dec, 2018 | Listed for sale | $319,999 | MRED MLS |
Room Specifics
Total Bedrooms: 3
Bedrooms Above Ground: 3
Bedrooms Below Ground: 0
Dimensions: —
Floor Type: Hardwood
Dimensions: —
Floor Type: Hardwood
Full Bathrooms: 1
Bathroom Amenities: —
Bathroom in Basement: 0
Rooms: No additional rooms
Basement Description: Partially Finished
Other Specifics
| 2 | |
| Concrete Perimeter | |
| Asphalt | |
| — | |
| — | |
| 125X50X125X50 | |
| — | |
| None | |
| Hardwood Floors, First Floor Bedroom, First Floor Full Bath | |
| Range, Microwave, Dishwasher, Refrigerator, Washer, Dryer | |
| Not in DB | |
| Sidewalks, Street Lights, Street Paved | |
| — | |
| — | |
| — |
Tax History
| Year | Property Taxes |
|---|---|
| 2018 | $3,304 |
| 2019 | $3,360 |
Contact Agent
Nearby Similar Homes
Nearby Sold Comparables
Contact Agent
Listing Provided By
RE/MAX 10 in the Park

