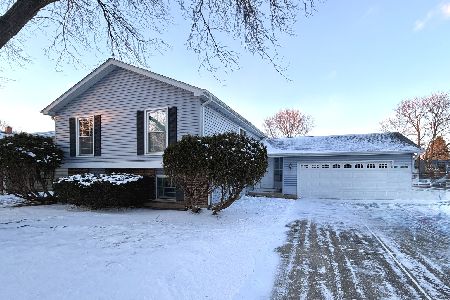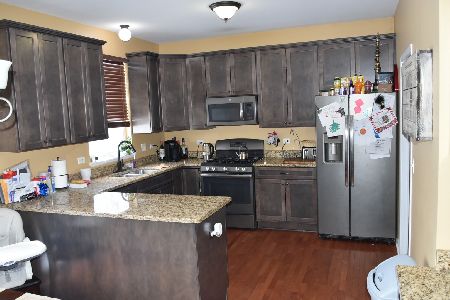5717 Stonebridge Trail, Mchenry, Illinois 60050
$239,900
|
Sold
|
|
| Status: | Closed |
| Sqft: | 1,850 |
| Cost/Sqft: | $130 |
| Beds: | 3 |
| Baths: | 3 |
| Year Built: | 1998 |
| Property Taxes: | $6,464 |
| Days On Market: | 2740 |
| Lot Size: | 0,26 |
Description
Beautiful Move-In Ready 2 Story Home with Brand New Kitchen Featuring Custom Cabinets, Stainless Appliances, Granite Counters and Magnificent Hickory Hardwood Floors. Large Family Room Makes Entertaining Enjoyable and Outside Living Space Includes a Large Brick Paver Patio to Compliment the Well Landscaped Yard! Upstairs are Three Generously Sized Bedrooms Including a True Master Suite With Walk-In Closet, Updated 4 Piece Bath and Double Vanity. Finished Basement Offers an Incredible Rec Room and Space For an Office! Roof is 3 Years New and Home is Immaculate, Will not Disappoint!
Property Specifics
| Single Family | |
| — | |
| Traditional | |
| 1998 | |
| Partial | |
| FIELDSTONE | |
| No | |
| 0.26 |
| Mc Henry | |
| Boone Creek | |
| 90 / Annual | |
| Insurance | |
| Public | |
| Public Sewer | |
| 10031704 | |
| 0933377013 |
Nearby Schools
| NAME: | DISTRICT: | DISTANCE: | |
|---|---|---|---|
|
Grade School
Riverwood Elementary School |
15 | — | |
|
Middle School
Parkland Middle School |
15 | Not in DB | |
|
High School
Mchenry High School-west Campus |
156 | Not in DB | |
Property History
| DATE: | EVENT: | PRICE: | SOURCE: |
|---|---|---|---|
| 7 Sep, 2018 | Sold | $239,900 | MRED MLS |
| 28 Jul, 2018 | Under contract | $239,900 | MRED MLS |
| 25 Jul, 2018 | Listed for sale | $239,900 | MRED MLS |
Room Specifics
Total Bedrooms: 3
Bedrooms Above Ground: 3
Bedrooms Below Ground: 0
Dimensions: —
Floor Type: Carpet
Dimensions: —
Floor Type: Carpet
Full Bathrooms: 3
Bathroom Amenities: Separate Shower,Double Sink
Bathroom in Basement: 0
Rooms: Eating Area
Basement Description: Finished
Other Specifics
| 2 | |
| Concrete Perimeter | |
| Concrete,Side Drive | |
| Patio, Porch | |
| Landscaped | |
| 85X131X80X167 | |
| Unfinished | |
| Full | |
| Hardwood Floors, First Floor Laundry | |
| Range, Microwave, Dishwasher, Refrigerator, Washer, Dryer, Disposal, Stainless Steel Appliance(s) | |
| Not in DB | |
| Sidewalks, Street Lights, Street Paved | |
| — | |
| — | |
| — |
Tax History
| Year | Property Taxes |
|---|---|
| 2018 | $6,464 |
Contact Agent
Nearby Similar Homes
Nearby Sold Comparables
Contact Agent
Listing Provided By
RE/MAX Connections II






