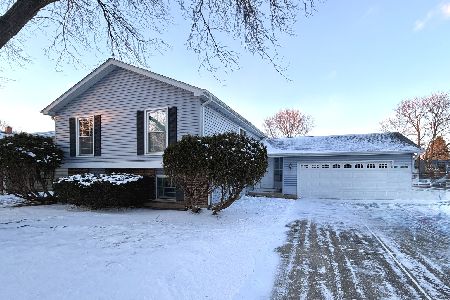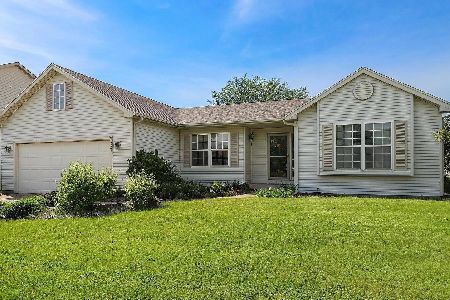5708 Stonebridge Trail, Mchenry, Illinois 60050
$267,000
|
Sold
|
|
| Status: | Closed |
| Sqft: | 1,840 |
| Cost/Sqft: | $149 |
| Beds: | 3 |
| Baths: | 3 |
| Year Built: | 1999 |
| Property Taxes: | $6,745 |
| Days On Market: | 1811 |
| Lot Size: | 0,27 |
Description
Meticulously maintained home in highly desirable Boone Creek subdivision. Enjoy a recently updated kitchen featuring beautiful cabinetry and granite counters. Tastefully painted with neutral colors and carpeting. Hardwood floors in the kitchen, dining room and entry foyer. Home features 3 spacious bedrooms. including the master suite with separate shower, a soaking tub and a double sink. Main floor laundry area. Large finished basement which is perfect for entertaining, play area or added living space. Fenced yard with above ground pool. New hot water heater, water softener system. Newer roof. Public water and sewer service. Parks nearby.
Property Specifics
| Single Family | |
| — | |
| Traditional | |
| 1999 | |
| Full | |
| — | |
| No | |
| 0.27 |
| Mc Henry | |
| Boone Creek | |
| 0 / Not Applicable | |
| None | |
| Public | |
| Public Sewer | |
| 10989959 | |
| 0933376004 |
Nearby Schools
| NAME: | DISTRICT: | DISTANCE: | |
|---|---|---|---|
|
Grade School
Riverwood Elementary School |
15 | — | |
|
Middle School
Parkland Middle School |
15 | Not in DB | |
|
High School
Mchenry High School-west Campus |
156 | Not in DB | |
Property History
| DATE: | EVENT: | PRICE: | SOURCE: |
|---|---|---|---|
| 15 Nov, 2018 | Sold | $228,500 | MRED MLS |
| 14 Oct, 2018 | Under contract | $228,500 | MRED MLS |
| — | Last price change | $235,000 | MRED MLS |
| 21 Sep, 2018 | Listed for sale | $235,000 | MRED MLS |
| 8 Apr, 2021 | Sold | $267,000 | MRED MLS |
| 11 Feb, 2021 | Under contract | $275,000 | MRED MLS |
| 8 Feb, 2021 | Listed for sale | $275,000 | MRED MLS |
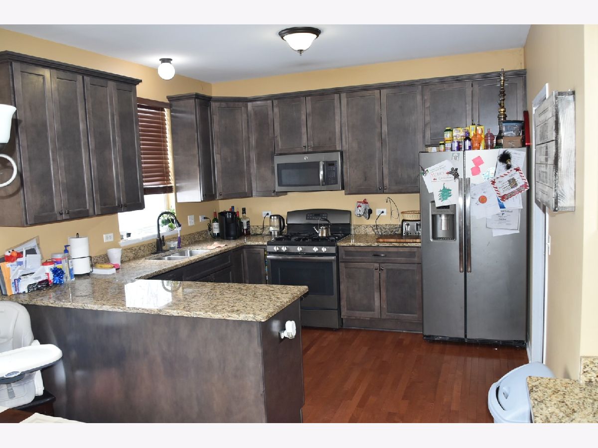
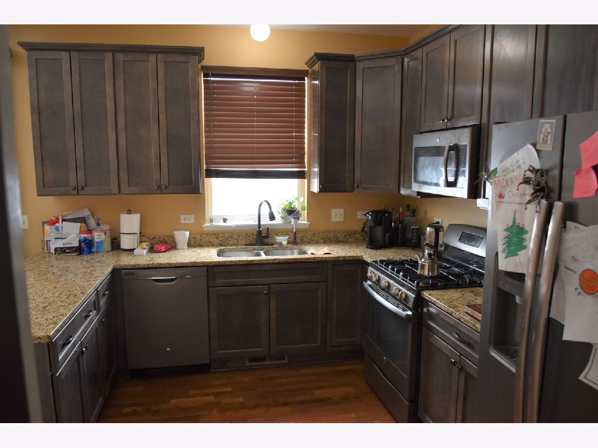
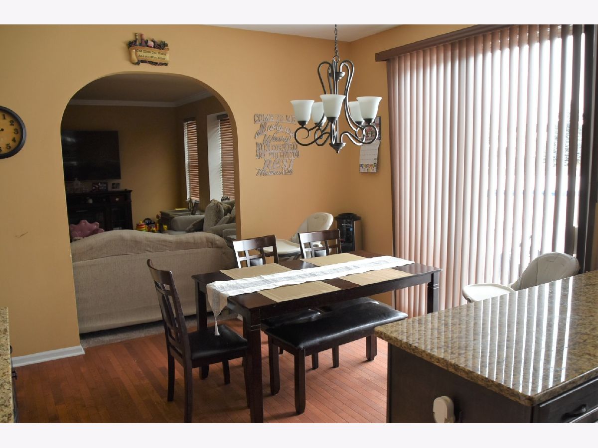
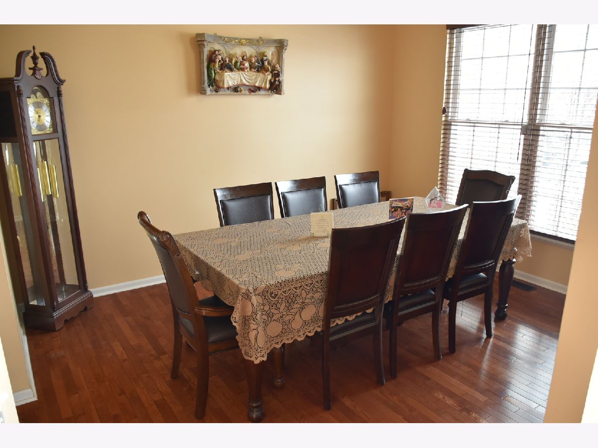
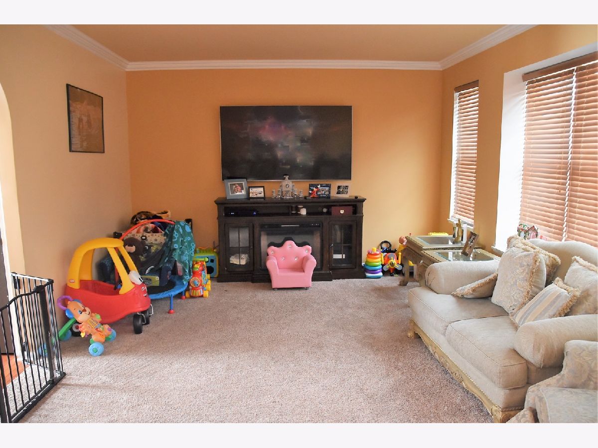
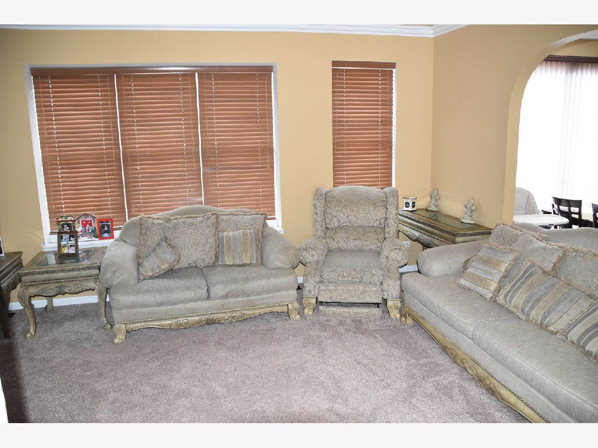
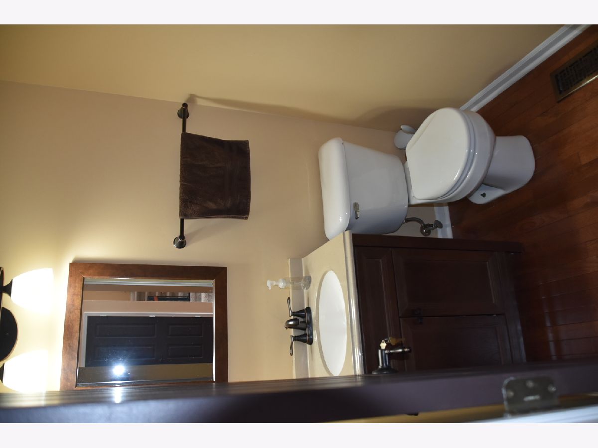
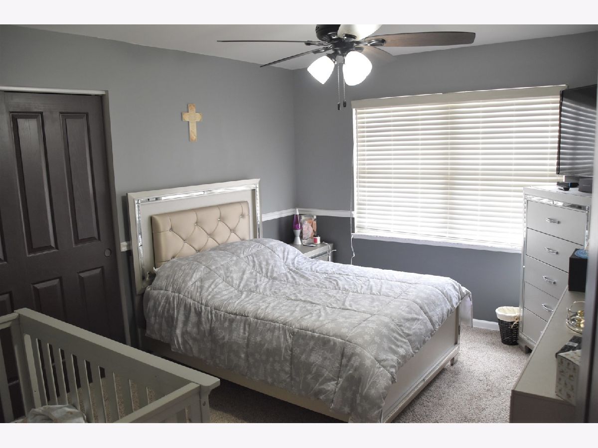
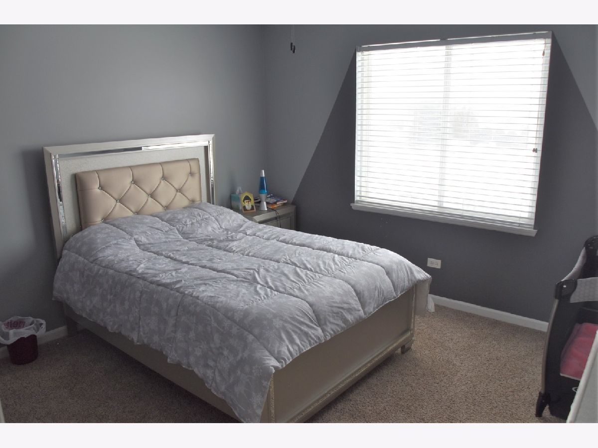
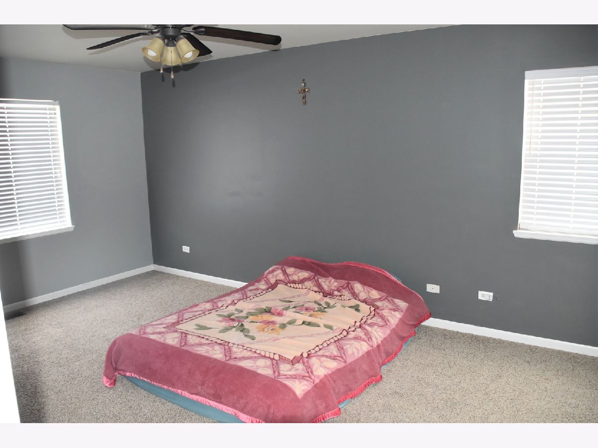
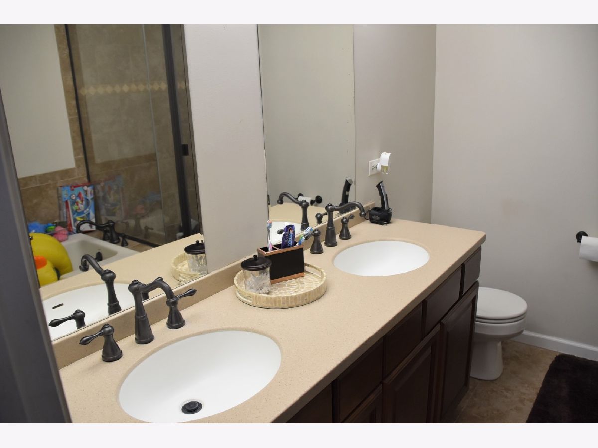
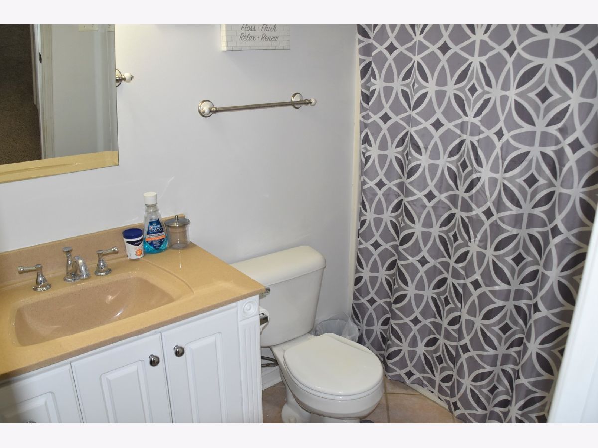
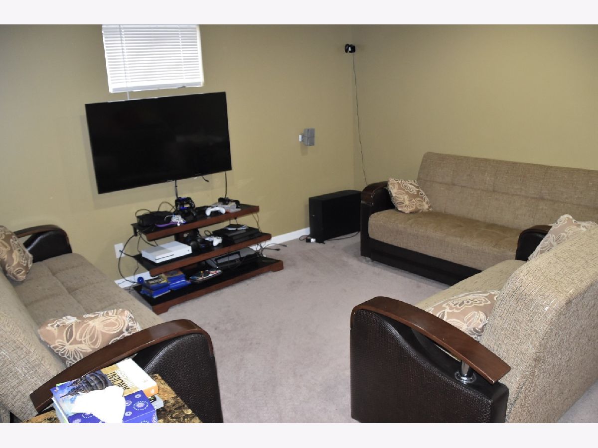
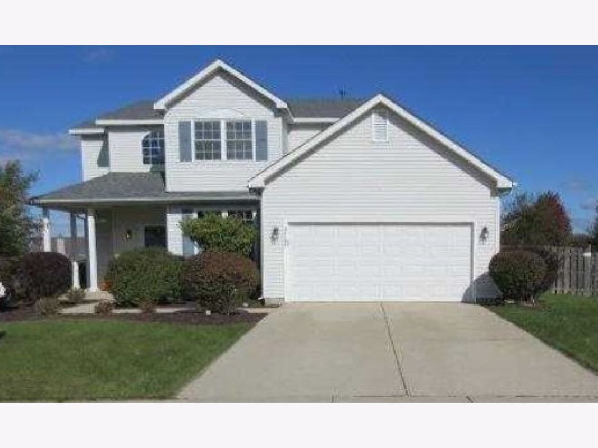
Room Specifics
Total Bedrooms: 3
Bedrooms Above Ground: 3
Bedrooms Below Ground: 0
Dimensions: —
Floor Type: Carpet
Dimensions: —
Floor Type: Carpet
Full Bathrooms: 3
Bathroom Amenities: —
Bathroom in Basement: 0
Rooms: No additional rooms
Basement Description: Partially Finished,Crawl
Other Specifics
| 2 | |
| Concrete Perimeter | |
| Concrete | |
| Patio | |
| — | |
| 60X135 | |
| — | |
| Full | |
| Hardwood Floors, First Floor Laundry, Ceilings - 9 Foot, Special Millwork, Drapes/Blinds, Granite Counters | |
| Range, Microwave, Dishwasher, Refrigerator, Disposal | |
| Not in DB | |
| Park, Curbs, Sidewalks, Street Lights, Street Paved | |
| — | |
| — | |
| — |
Tax History
| Year | Property Taxes |
|---|---|
| 2018 | $6,573 |
| 2021 | $6,745 |
Contact Agent
Nearby Similar Homes
Nearby Sold Comparables
Contact Agent
Listing Provided By
Baird & Warner



