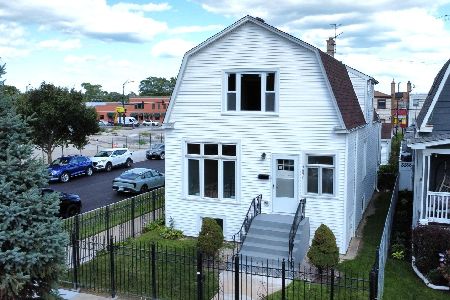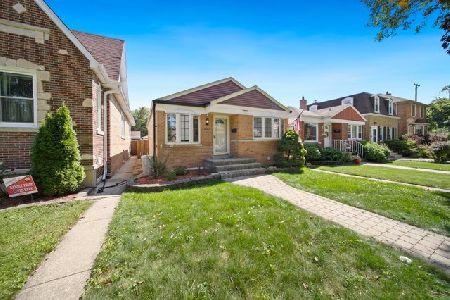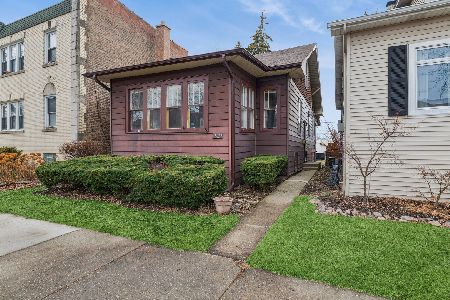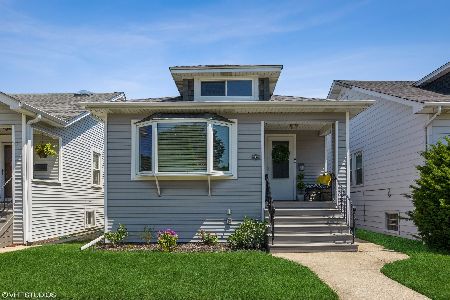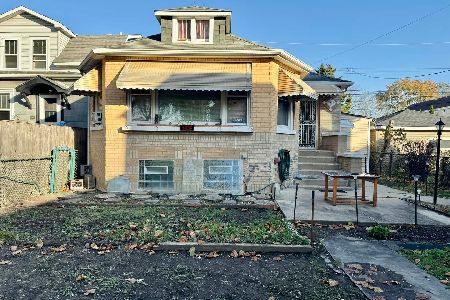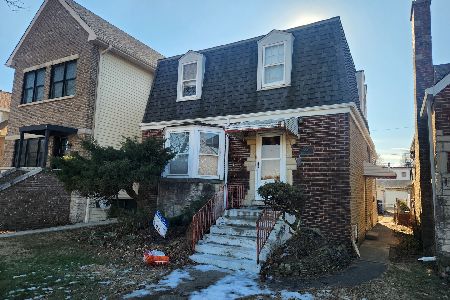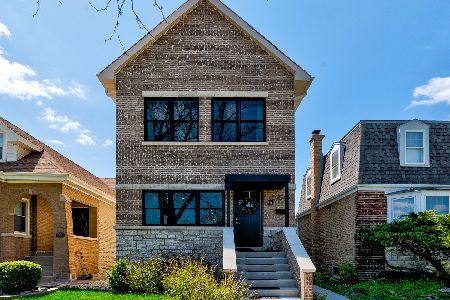5718 Leonard Avenue, Jefferson Park, Chicago, Illinois 60646
$650,000
|
Sold
|
|
| Status: | Closed |
| Sqft: | 3,350 |
| Cost/Sqft: | $201 |
| Beds: | 3 |
| Baths: | 4 |
| Year Built: | — |
| Property Taxes: | $4,783 |
| Days On Market: | 2674 |
| Lot Size: | 0,09 |
Description
Luxury construction in South Edgebrook / Indian Woods next to Edgebrook Woods, golf course and new bike trail extension - ideal location for active people. Overlooking the forest preserve, this 4 bedroom (3+1) and 3.1 bath home features an open floor plan and over 3,000 SqFt of High-end finishes. Sun-drenched, spacious home also features amazing ceiling heights and custom Wainscot design throughout living / dining room & around beautiful fireplace. Chef's kitchen with 36" Range and hood, and 9 ft eat-in island. 2 additional Wet bar areas (living room and basement). Large master suite with lit tray ceiling and large walk-in closet. Master bath features separate shower with Moen Thermostatic (Controlled through Smart Phone), soaker tub and custom glass enclosures. You won't believe you are in the city of Chicago in such a serene setting, yet convenient to everything!
Property Specifics
| Single Family | |
| — | |
| — | |
| — | |
| Full | |
| — | |
| No | |
| 0.09 |
| Cook | |
| — | |
| 0 / Not Applicable | |
| None | |
| Lake Michigan,Public | |
| Public Sewer, Sewer-Storm | |
| 10101407 | |
| 13054140040000 |
Property History
| DATE: | EVENT: | PRICE: | SOURCE: |
|---|---|---|---|
| 20 Jun, 2014 | Sold | $175,000 | MRED MLS |
| 3 Jun, 2014 | Under contract | $200,000 | MRED MLS |
| 3 Apr, 2014 | Listed for sale | $200,000 | MRED MLS |
| 23 Jan, 2019 | Sold | $650,000 | MRED MLS |
| 13 Dec, 2018 | Under contract | $674,900 | MRED MLS |
| — | Last price change | $675,000 | MRED MLS |
| 3 Oct, 2018 | Listed for sale | $689,900 | MRED MLS |
| 29 Jul, 2021 | Sold | $670,000 | MRED MLS |
| 15 Jun, 2021 | Under contract | $675,000 | MRED MLS |
| 9 Jun, 2021 | Listed for sale | $675,000 | MRED MLS |
Room Specifics
Total Bedrooms: 4
Bedrooms Above Ground: 3
Bedrooms Below Ground: 1
Dimensions: —
Floor Type: Hardwood
Dimensions: —
Floor Type: Hardwood
Dimensions: —
Floor Type: Carpet
Full Bathrooms: 4
Bathroom Amenities: Separate Shower,Double Sink
Bathroom in Basement: 1
Rooms: Deck
Basement Description: Finished
Other Specifics
| 2.5 | |
| Concrete Perimeter | |
| — | |
| Deck | |
| — | |
| 30X124 | |
| Full,Pull Down Stair,Unfinished | |
| Full | |
| Bar-Wet, Hardwood Floors, Second Floor Laundry | |
| Range, Microwave, Dishwasher, Refrigerator, High End Refrigerator, Bar Fridge, Washer, Dryer, Disposal, Stainless Steel Appliance(s), Wine Refrigerator, Range Hood | |
| Not in DB | |
| Clubhouse, Sidewalks, Street Lights, Street Paved | |
| — | |
| — | |
| Electric |
Tax History
| Year | Property Taxes |
|---|---|
| 2014 | $894 |
| 2019 | $4,783 |
| 2021 | $5,026 |
Contact Agent
Nearby Similar Homes
Nearby Sold Comparables
Contact Agent
Listing Provided By
Jameson Sotheby's International Realty

